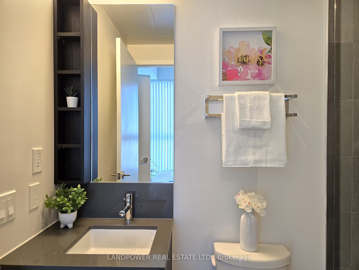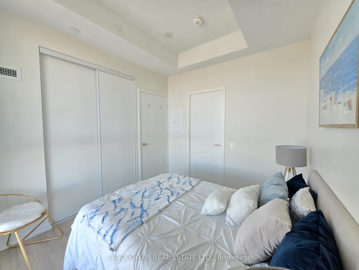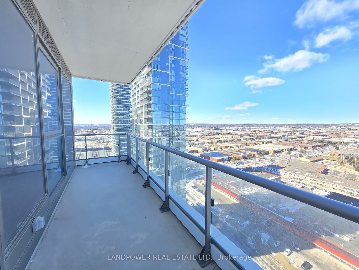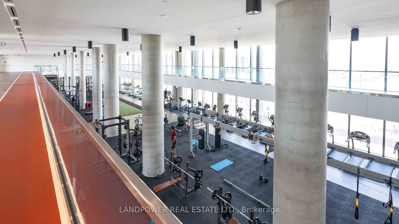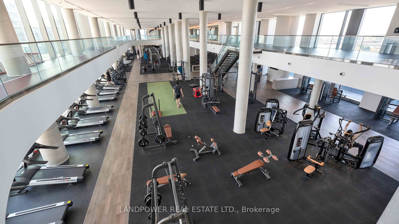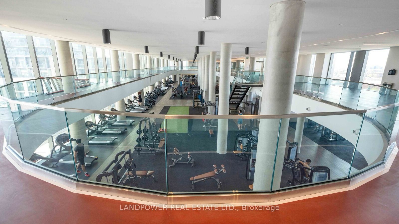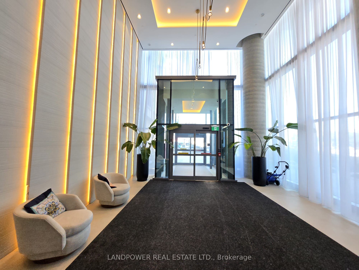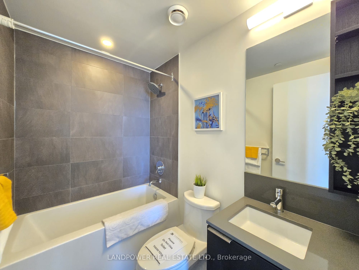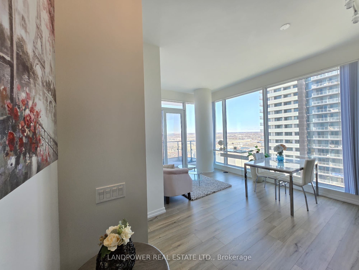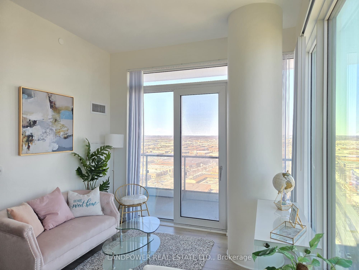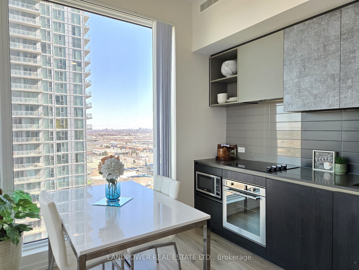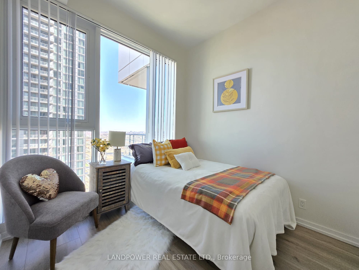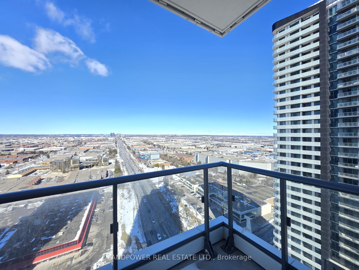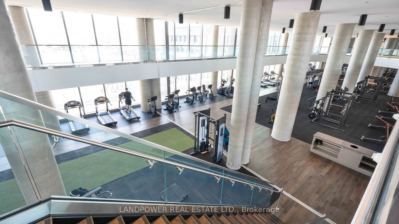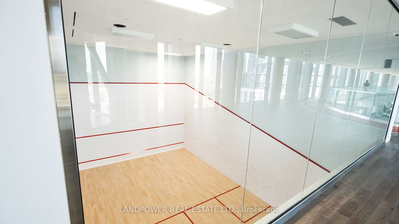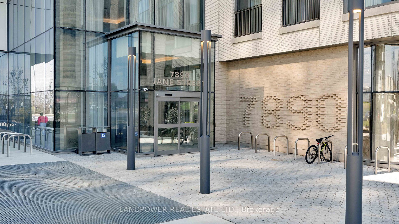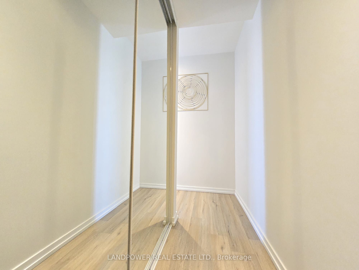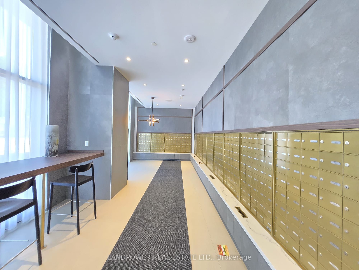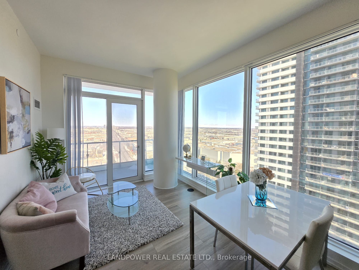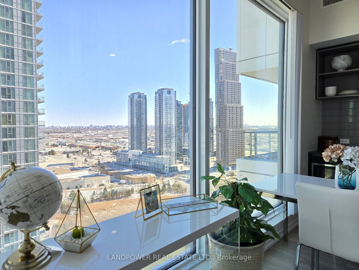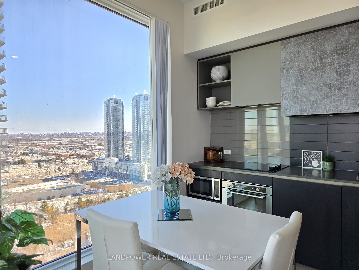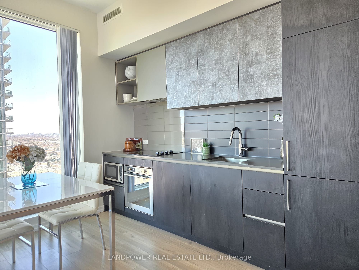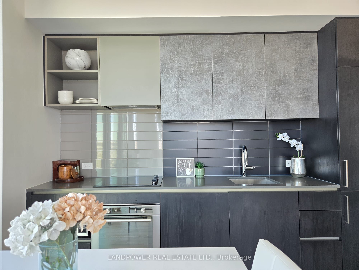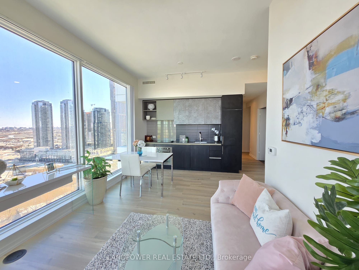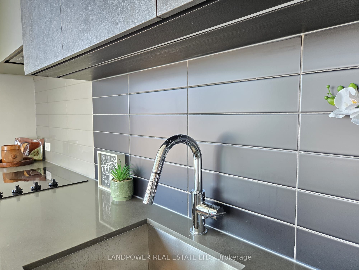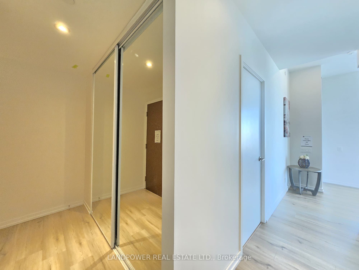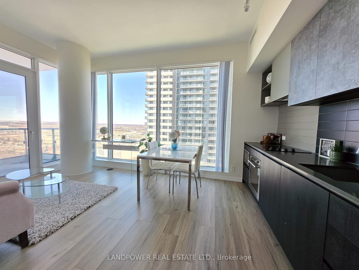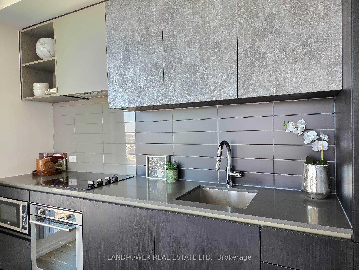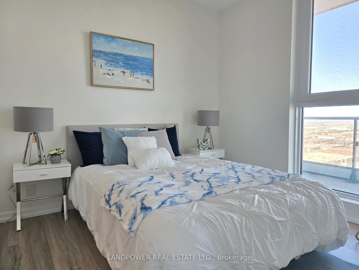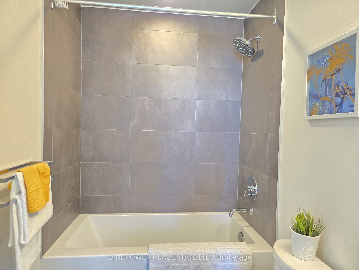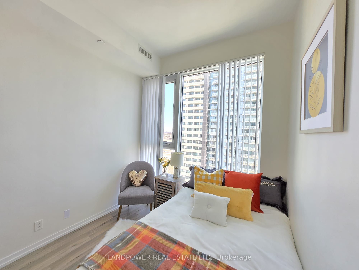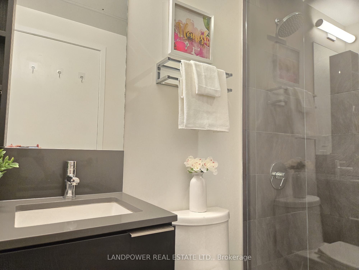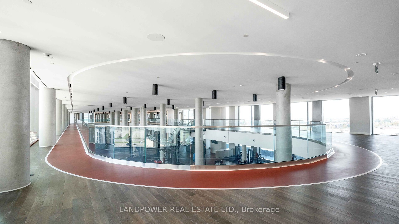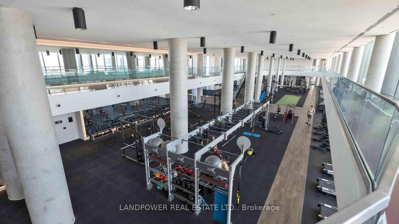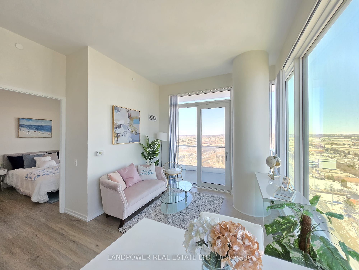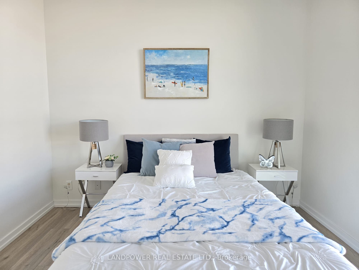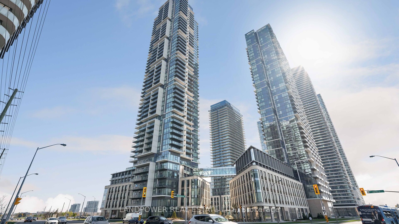
$639,000
Est. Payment
$2,441/mo*
*Based on 20% down, 4% interest, 30-year term
Listed by LANDPOWER REAL ESTATE LTD.
Common Element Condo•MLS #N12009002•Price Change
Included in Maintenance Fee:
Common Elements
Building Insurance
Price comparison with similar homes in Vaughan
Compared to 7 similar homes
-4.1% Lower↓
Market Avg. of (7 similar homes)
$666,384
Note * Price comparison is based on the similar properties listed in the area and may not be accurate. Consult licences real estate agent for accurate comparison
Room Details
| Room | Features | Level |
|---|---|---|
Living Room 5.283 × 4.445 m | LaminateCombined w/DiningW/O To Balcony | Flat |
Dining Room 5.283 × 4.445 m | LaminateCombined w/KitchenWindow Floor to Ceiling | Flat |
Kitchen 5.283 × 4.445 m | LaminateCombined w/DiningStainless Steel Appl | Flat |
Primary Bedroom 3.2 × 2.8194 m | Laminate3 Pc EnsuiteLarge Window | Flat |
Bedroom 2 2.667 × 3.2766 m | LaminateLarge WindowCloset | Flat |
Client Remarks
Welcome To This Bright And Spacious 2-Bedroom, 2-Bathroom Corner Unit In Transit City 5 By CentreCourt Developments Inc, Located In The Heart Of Vaughan Metropolitan Centre (VMC). This Exceptional Suite Boasts Floor-To-Ceiling Windows, Flooding The Space With Natural Sunlight While Offering Breathtaking City Views. Recently Updated With New Floors And Freshly Painted Throughout, This Modern Condo Features A Sleek Open-Concept Design, Highlighted By Stainless Steel Appliances In The Contemporary Kitchen. As A Resident Of Transit City 5, Enjoy The Convenience Of Being Steps Away From The TTC Subway Hub, Making Commuting Effortless. With Quick Access To Highways 407 And 400, Youre Seamlessly Connected To The GTA.Situated In A Vibrant Urban Center, Youre Minutes From Top Dining, Shopping, And Entertainment, With Renowned Restaurants, RioCan Colossus Centre, And Nations Fresh Food Nearby. Dont Miss This Incredible Opportunity To Own A Stunning Unit In One Of Vaughans Most Sought-After High-Rises! *Extras* Built-in Fridge, Dishwasher, Range Hood; Stainless Steel Oven & Microwave; White Stacked Washer & Dryer; All Existing Window Coverings & ELFs;
About This Property
7890 Jane Street, Vaughan, L4K 0K9
Home Overview
Basic Information
Amenities
Concierge
Gym
Outdoor Pool
Party Room/Meeting Room
Rooftop Deck/Garden
Recreation Room
Walk around the neighborhood
7890 Jane Street, Vaughan, L4K 0K9
Shally Shi
Sales Representative, Dolphin Realty Inc
English, Mandarin
Residential ResaleProperty ManagementPre Construction
Mortgage Information
Estimated Payment
$0 Principal and Interest
 Walk Score for 7890 Jane Street
Walk Score for 7890 Jane Street

Book a Showing
Tour this home with Shally
Frequently Asked Questions
Can't find what you're looking for? Contact our support team for more information.
Check out 100+ listings near this property. Listings updated daily
See the Latest Listings by Cities
1500+ home for sale in Ontario

Looking for Your Perfect Home?
Let us help you find the perfect home that matches your lifestyle
