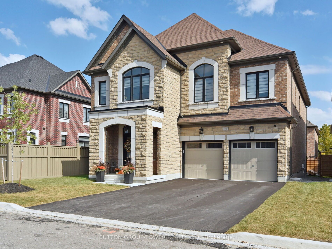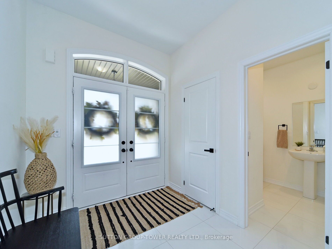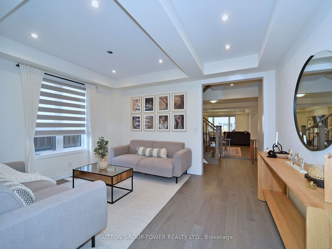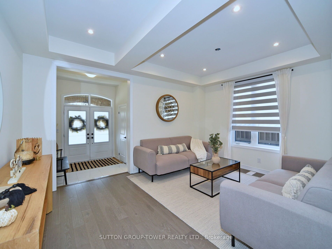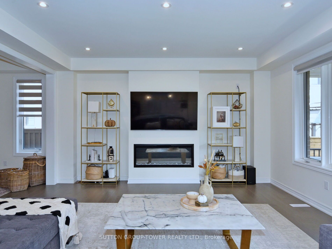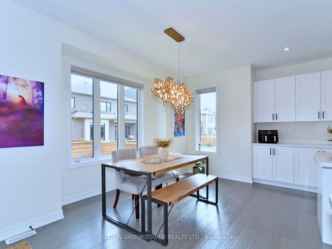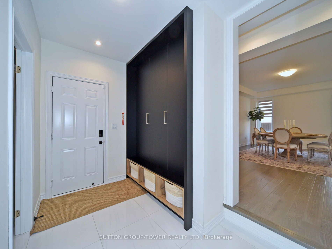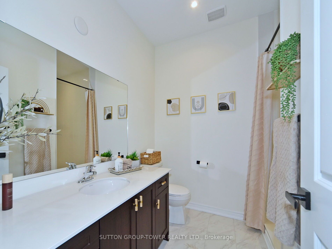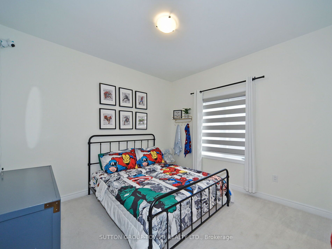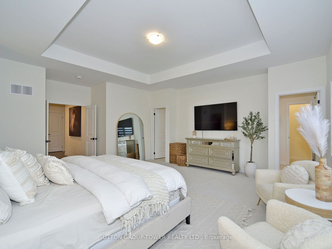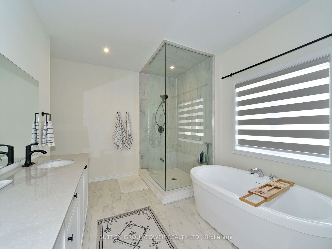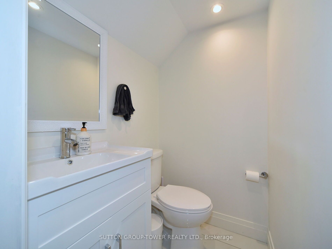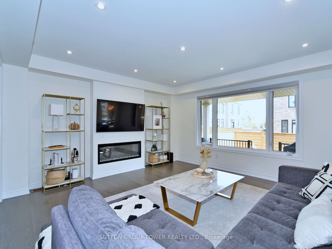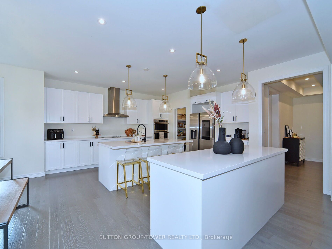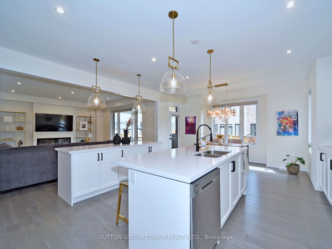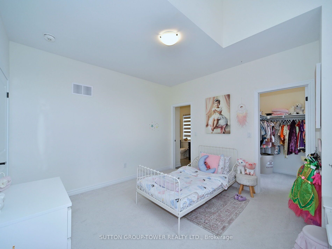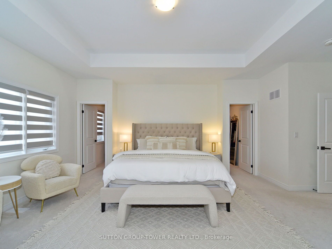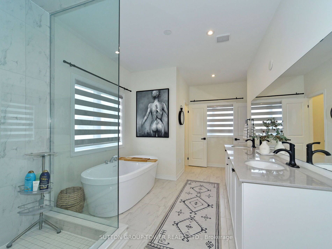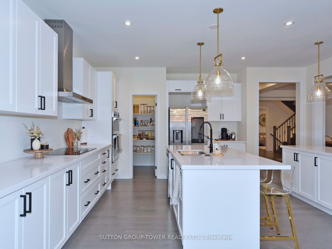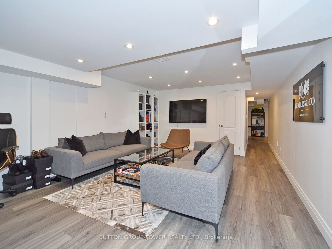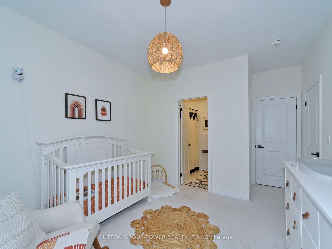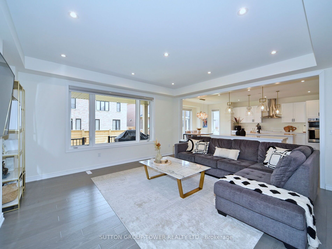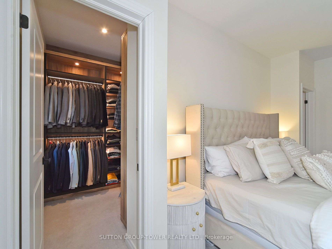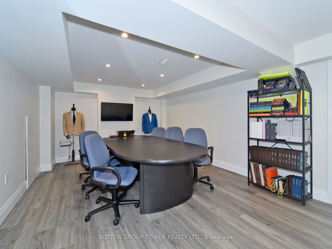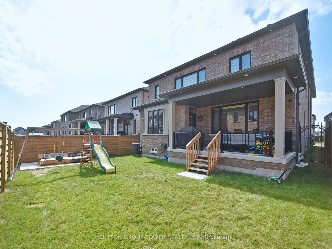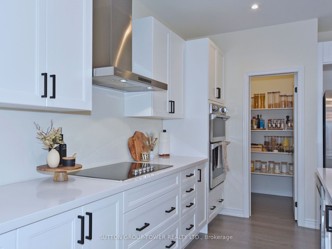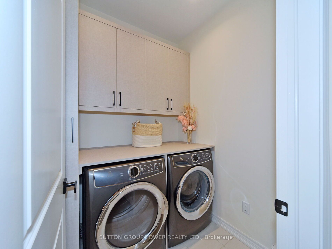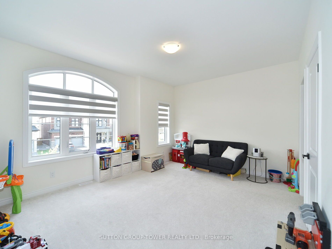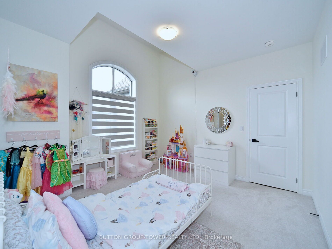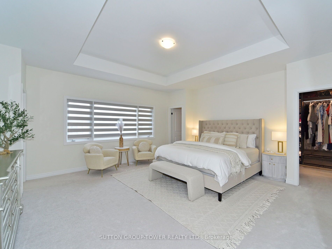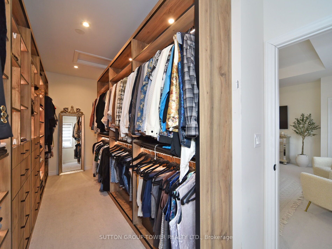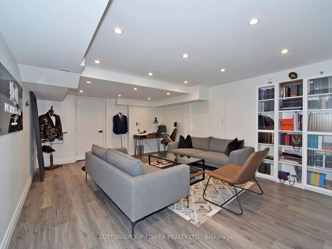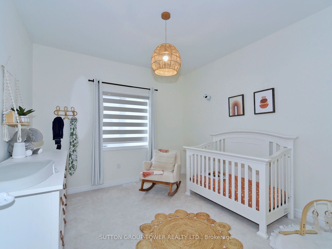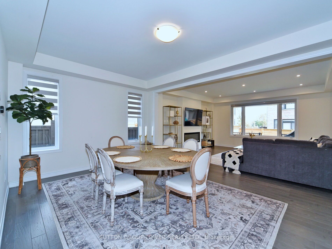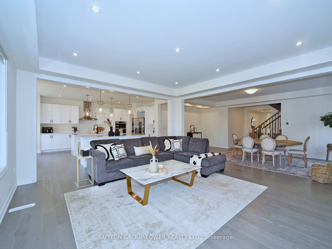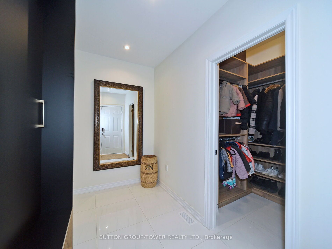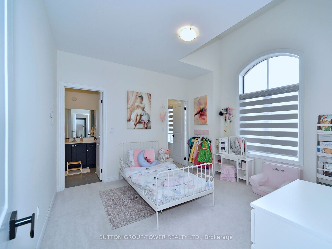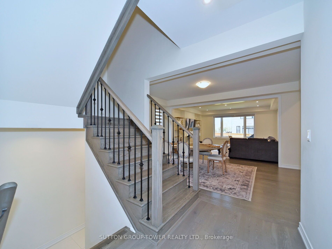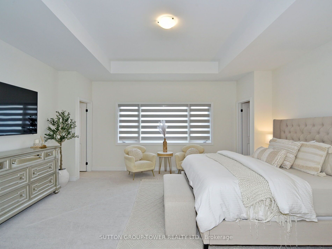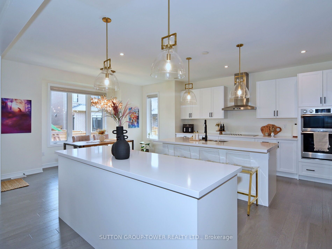
$2,049,900
Est. Payment
$7,829/mo*
*Based on 20% down, 4% interest, 30-year term
Listed by SUTTON GROUP-TOWER REALTY LTD.
Detached•MLS #N11954262•Price Change
Price comparison with similar homes in Vaughan
Compared to 5 similar homes
-27.5% Lower↓
Market Avg. of (5 similar homes)
$2,828,400
Note * Price comparison is based on the similar properties listed in the area and may not be accurate. Consult licences real estate agent for accurate comparison
Room Details
| Room | Features | Level |
|---|---|---|
Living Room 4.57 × 3.51 m | Coffered Ceiling(s)Hardwood Floor | Main |
Dining Room 6.55 × 3.66 m | Hardwood FloorCoffered Ceiling(s) | Main |
Kitchen 5.18 × 3.35 m | Quartz CounterPantryB/I Appliances | Main |
Primary Bedroom 4.27 × 3.96 m | Walk-In Closet(s)Ensuite BathCloset Organizers | Second |
Bedroom 2 3.35 × 3.35 m | 3 Pc EnsuiteLarge ClosetCombined w/Br | Second |
Bedroom 3 3.66 × 3.66 m | 3 Pc EnsuiteLarge ClosetCombined w/Br | Second |
Client Remarks
Unique Opportunity Nestled In The Esteemed Community Of Kleinburg. Splendid Luxurious Finishes Of Fine & Modern Functionalities. Incomparable Home Situated On A Child Safe Street W/ A Private Drive & 2Car Garage. Meticulously Updated From Top to Bottom w/Great Attention to Detail. Wide Plank Hardwood Flrs In Modern Colors, Functional Open Concept Layout Perfect For Entertaining, Chef's Kitchen W/ A Dbl Island, W/I Pantry, Top of the Line B/I Appliances, Quartz Counters, Upstairs Laundry W/Custom Millwork, 5 Generous Size Bdrms W/Large Closets & Windows. Primary Bdrm w/Ensuite & Custom Built W/I Closet With B/I Accent Lighting. Custom Designed Mudroom W/ A Custom Built W/I Closet. Partially Finished Bsmt Adds To Large Living Space, Extra 2 Rms & Bthrm. Over $150K spent on upgrades incl Upgraded Flring, Wrought Iron Pickets, Master Bath, Custom Lighting & Fixtures, Exterior Pot-Lights On Timer, & Christmas Light Switch On Timer. Must see +++ Incomparable Property. **EXTRAS** Fully Fenced Rear Yard W/Wrought Iron Gates, Covered Loggia for BBQ In Rain or Winter.
About This Property
78 Stilton Avenue, Vaughan, L4H 5B9
Home Overview
Basic Information
Walk around the neighborhood
78 Stilton Avenue, Vaughan, L4H 5B9
Shally Shi
Sales Representative, Dolphin Realty Inc
English, Mandarin
Residential ResaleProperty ManagementPre Construction
Mortgage Information
Estimated Payment
$0 Principal and Interest
 Walk Score for 78 Stilton Avenue
Walk Score for 78 Stilton Avenue

Book a Showing
Tour this home with Shally
Frequently Asked Questions
Can't find what you're looking for? Contact our support team for more information.
Check out 100+ listings near this property. Listings updated daily
See the Latest Listings by Cities
1500+ home for sale in Ontario

Looking for Your Perfect Home?
Let us help you find the perfect home that matches your lifestyle
