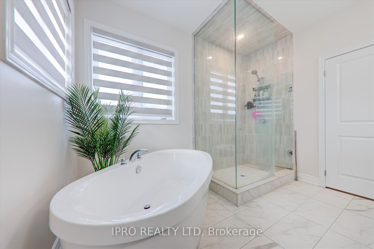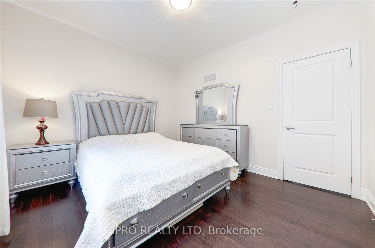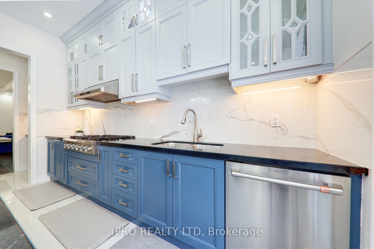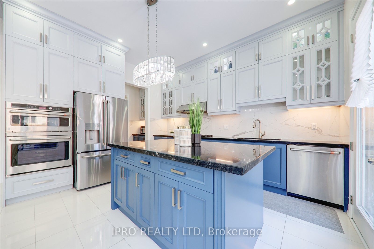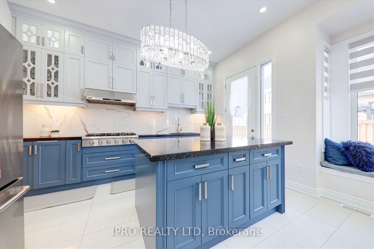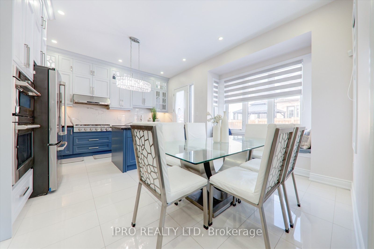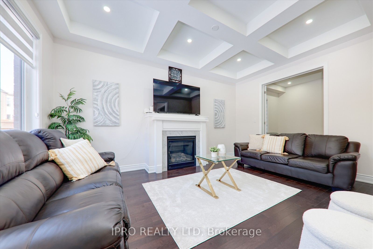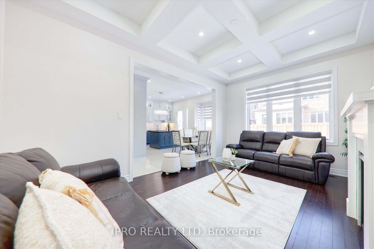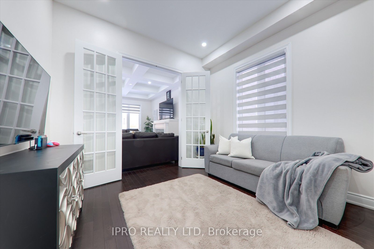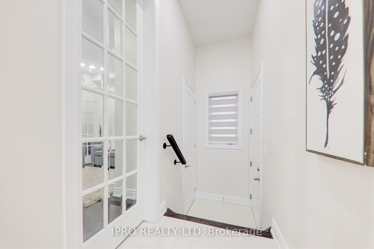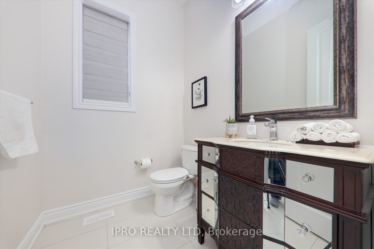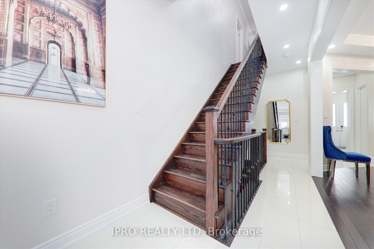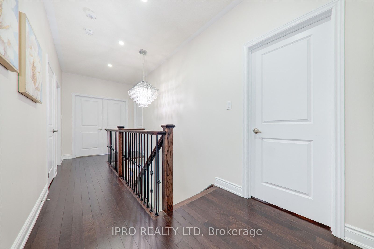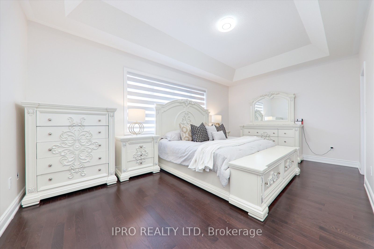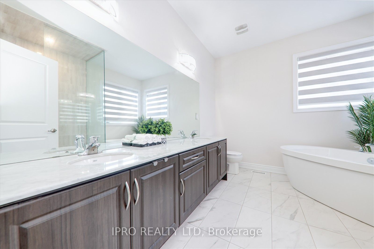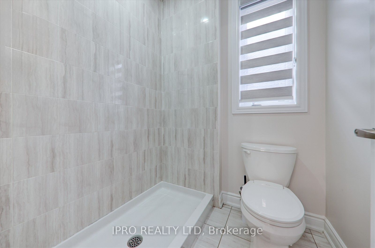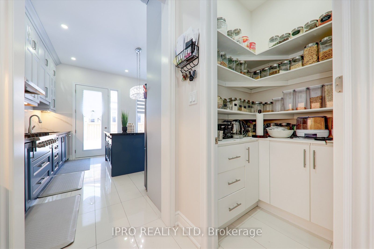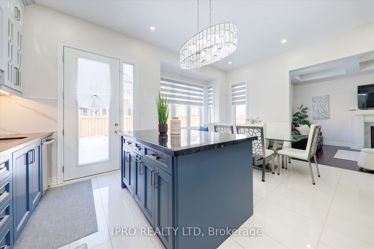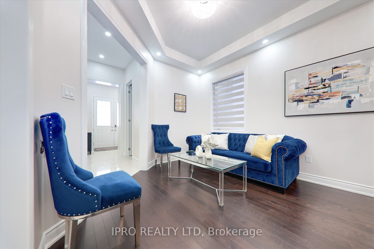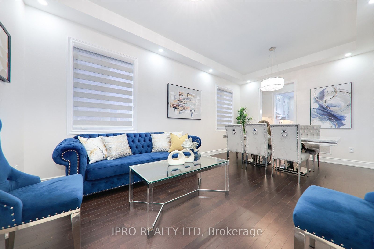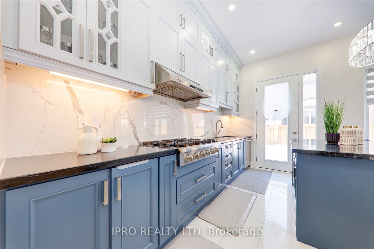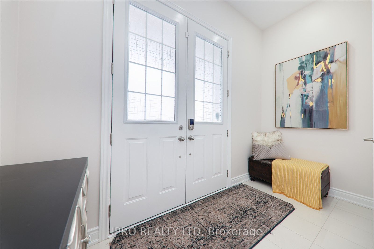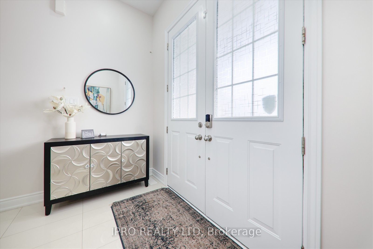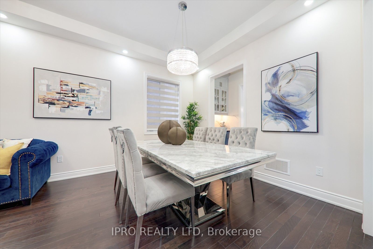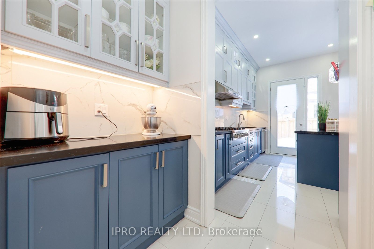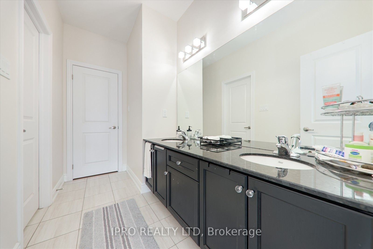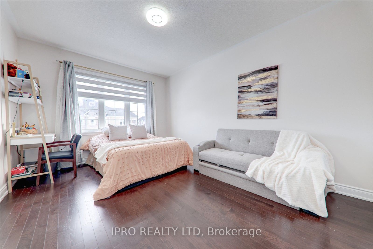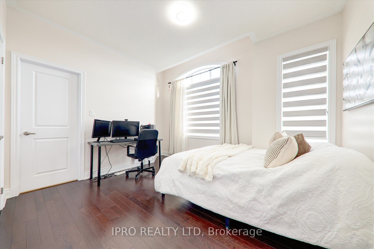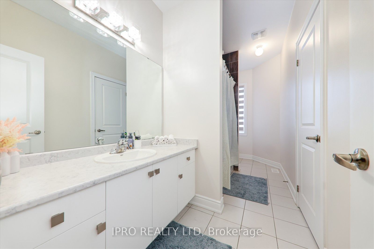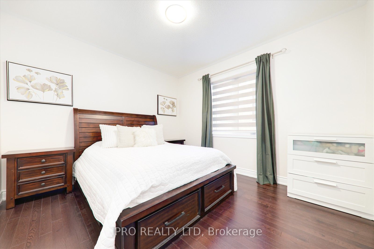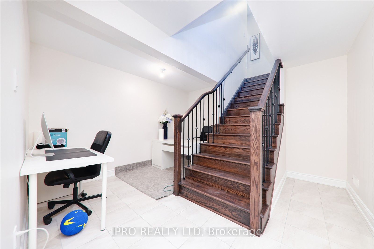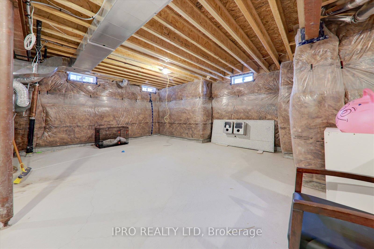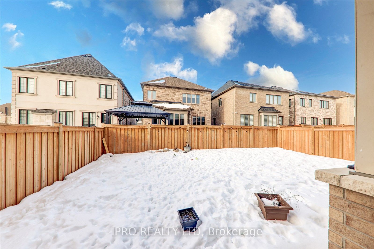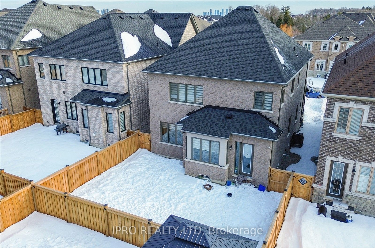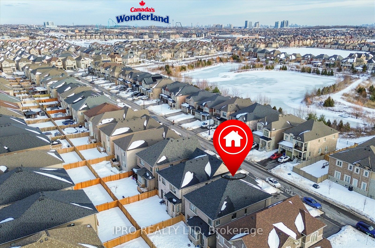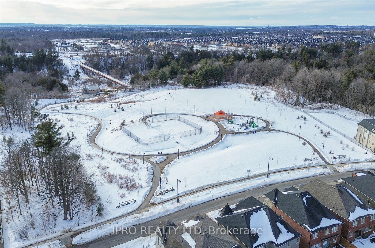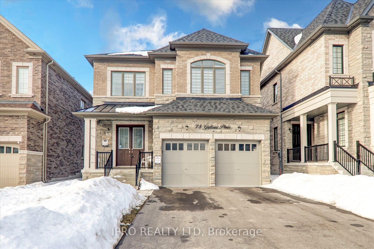
$2,088,000
Est. Payment
$7,975/mo*
*Based on 20% down, 4% interest, 30-year term
Listed by IPRO REALTY LTD
Detached•MLS #N12074626•New
Price comparison with similar homes in Vaughan
Compared to 81 similar homes
16.5% Higher↑
Market Avg. of (81 similar homes)
$1,792,640
Note * Price comparison is based on the similar properties listed in the area and may not be accurate. Consult licences real estate agent for accurate comparison
Room Details
| Room | Features | Level |
|---|---|---|
Living Room 3.45 × 6.09 m | Open ConceptHardwood FloorSeparate Room | Main |
Dining Room 3.45 × 6.09 m | Open ConceptHardwood FloorSeparate Room | Main |
Kitchen 2.28 × 4.26 m | Open ConceptModern KitchenStainless Steel Appl | Main |
Primary Bedroom 5.68 × 3.5 m | 5 Pc EnsuiteHardwood FloorLarge Window | Second |
Bedroom 2 3.45 × 3.86 m | 3 Pc EnsuiteHardwood Floor | Second |
Bedroom 3 3.65 × 3.09 m | Large ClosetHardwood Floor | Second |
Client Remarks
Welcome to this fully upgraded, elegantly designed home nestled in a highly sought-after neighbourhood in Vaughan. Step inside to an inviting open-concept main floor, featuring a spacious powder room with an upgraded mirrored vanity. The heart of the home is the chefs dream kitchen, complete with a modern two-tone design, high-end countertops, built-in stainless steel appliances, a 6-burner stove, a generous breakfast island, ample cabinetry, and a walk-in pantry with custom built-in shelving. The family room exudes warmth and sophistication with its stunning waffle ceiling and upgraded French doors leading to a cozy library. Upstairs, discover five spacious bedrooms, each offering access to a bathroom, ensuring privacy and convenience for the entire family. The primary bedroom features his and her closets and a spa-like 5-piece ensuite with an oversized glass shower, soaker tub, and upgraded countertops. Additional highlights include a second-floor laundry room and hardwood floors throughout the entire home. No detail has been overlooked with $$$ spent on premium quality upgrades. This exceptional home is ready to welcome your family.
About This Property
78 Gallant Place, Vaughan, L4H 3W7
Home Overview
Basic Information
Walk around the neighborhood
78 Gallant Place, Vaughan, L4H 3W7
Shally Shi
Sales Representative, Dolphin Realty Inc
English, Mandarin
Residential ResaleProperty ManagementPre Construction
Mortgage Information
Estimated Payment
$0 Principal and Interest
 Walk Score for 78 Gallant Place
Walk Score for 78 Gallant Place

Book a Showing
Tour this home with Shally
Frequently Asked Questions
Can't find what you're looking for? Contact our support team for more information.
Check out 100+ listings near this property. Listings updated daily
See the Latest Listings by Cities
1500+ home for sale in Ontario

Looking for Your Perfect Home?
Let us help you find the perfect home that matches your lifestyle
