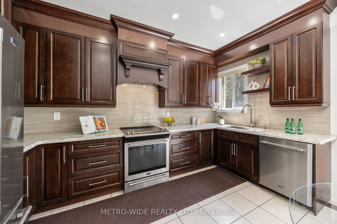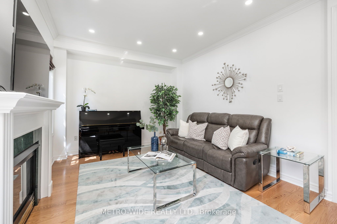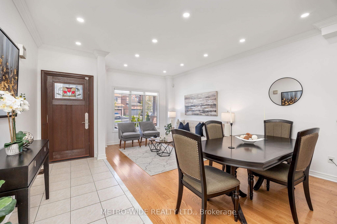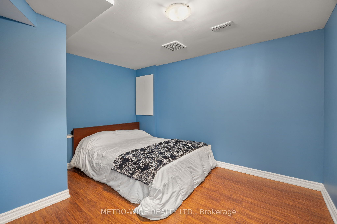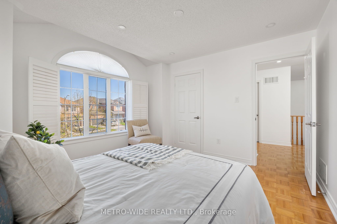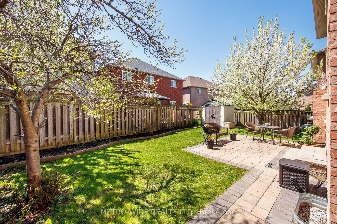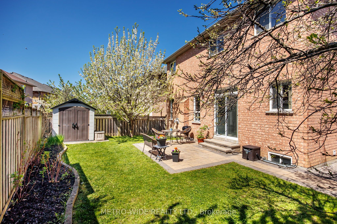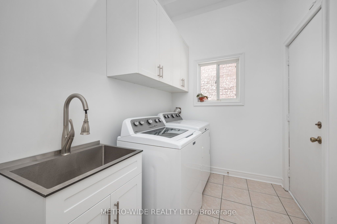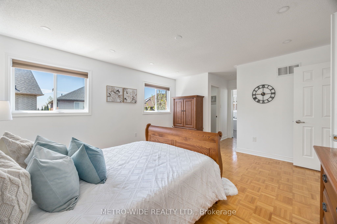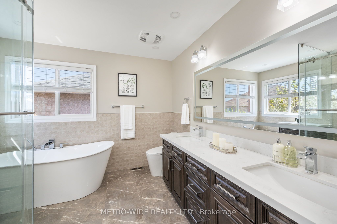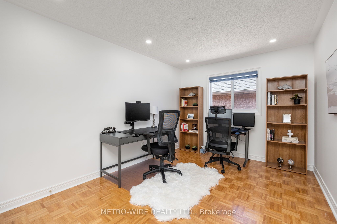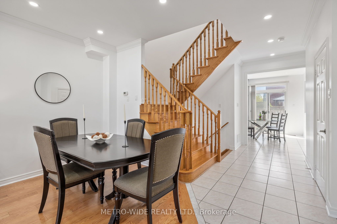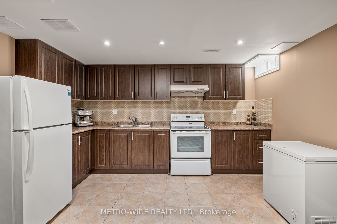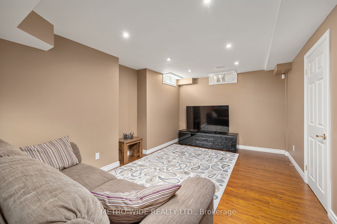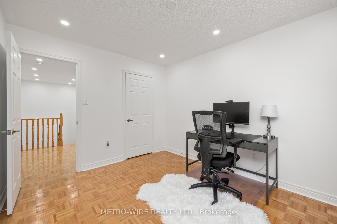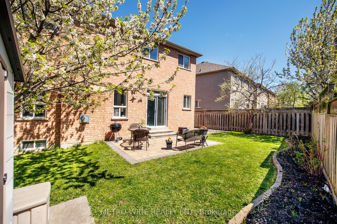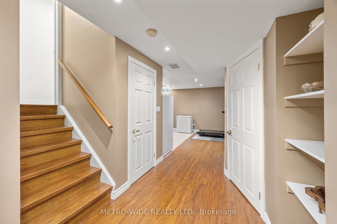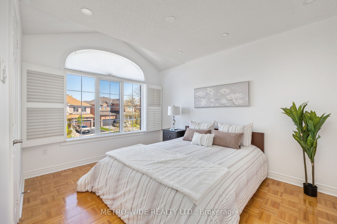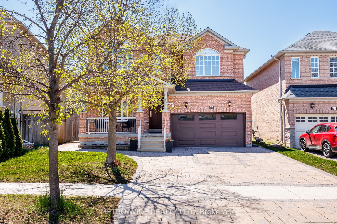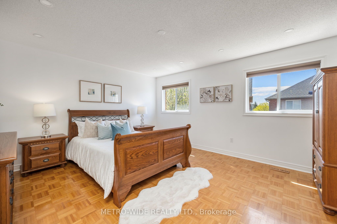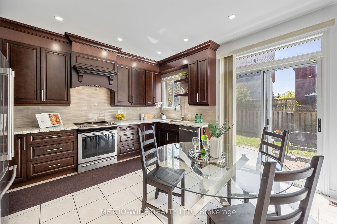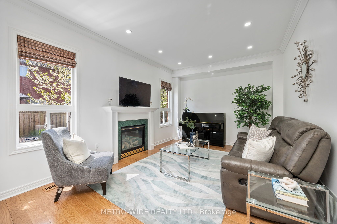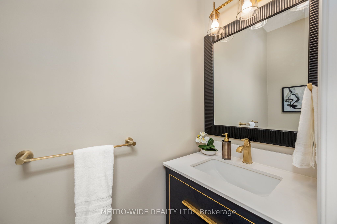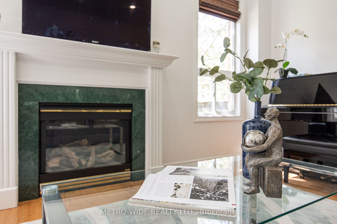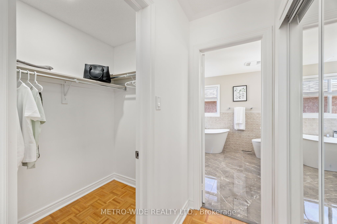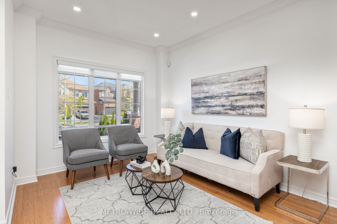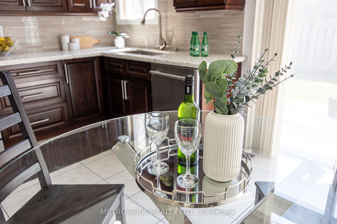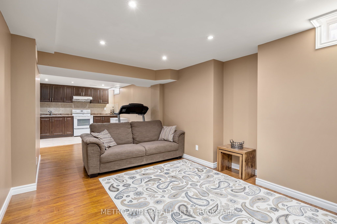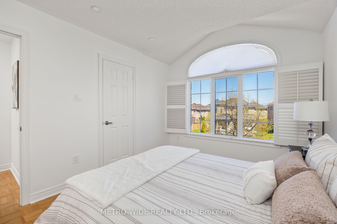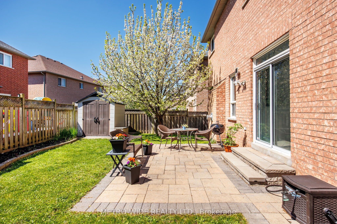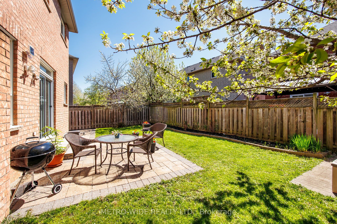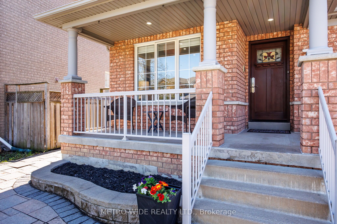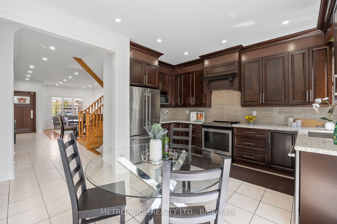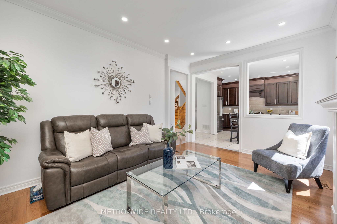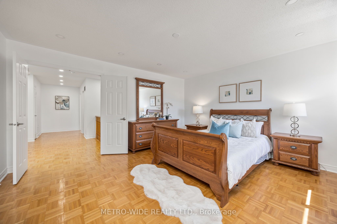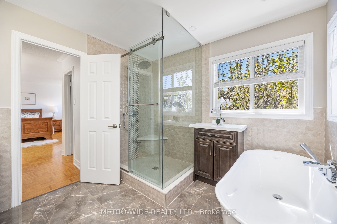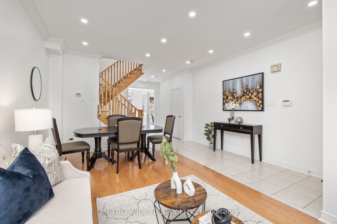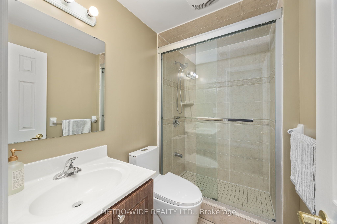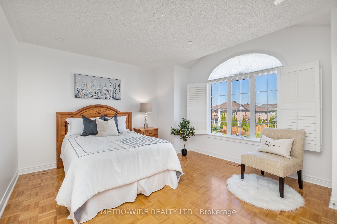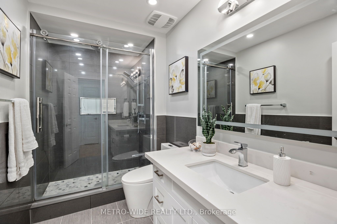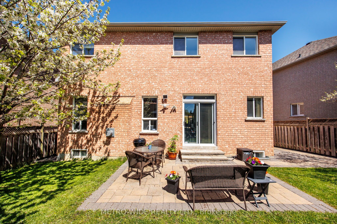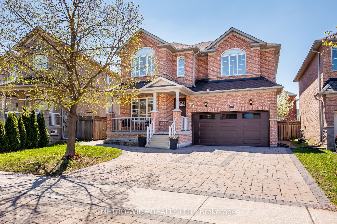
$1,399,999
Est. Payment
$5,347/mo*
*Based on 20% down, 4% interest, 30-year term
Listed by METRO-WIDE REALTY LTD.
Detached•MLS #N12135949•New
Price comparison with similar homes in Vaughan
Compared to 108 similar homes
-21.4% Lower↓
Market Avg. of (108 similar homes)
$1,781,131
Note * Price comparison is based on the similar properties listed in the area and may not be accurate. Consult licences real estate agent for accurate comparison
Room Details
| Room | Features | Level |
|---|---|---|
Kitchen 4.51 × 4 m | Walk-Out | Main |
Living Room 5.7 × 2.77 m | Main | |
Bedroom 4.7 × 4.2 m | Walk-In Closet(s)Ensuite Bath | Second |
Bedroom 3.97 × 3.05 m | Second | |
Bedroom 3.97 × 3.66 m | Second | |
Bedroom 3.9 × 2.77 m | Second |
Client Remarks
Lovely 4-Bedroom, 4-Bathroom Home in South Vaughan's Highly Desirable Dufferin Hill! Attractive curb appeal with larger 40ft+ front lot and beautifully landscaped new interlocking stone driveway and walkway. This meticulously maintained detached home is hitting the market for the first time for a new family to call home! Lovingly cared for by its original owners, this residence is nestled in a high-demand, family-friendly neighborhood, offering an incredible blend of comfort, convenience, and modern upgrades. Approx. 3000 sq ft of carpet, pet &smoke free living space with finished basement. Inside, the well planned layout is bathed in natural light, showcasing smooth 9 ft ceilings, pot lights, and solid oak hardwood floors. The renovated kitchen features stainless steel appliances, granite countertops, and a bright breakfast area that opens to the private backyard perfect for outdoor relaxation and entertaining. The cozy family room with a gas fireplace adds warmth, while the main-floor laundry/mudroom offers direct garage access for everyday convenience. The second floor boasts four bedrooms, including a primary suite with a walk-in closet and luxurious 5-piece spa ensuite. The fully finished basement includes kitchen, bedroom, living room, storage, and a 3-piece washroom and offers potential for a separate entrance if desired! The 2-car garage and additional 4 driveway parking spaces ensure plenty of room for guests. Enjoy the perks of living in one of Vaughan's most sought-after locations. Steps from great elementary and high schools your kids can walk to, places of worship, parks and community centers, gyms and library. Additionally being just a few minutes to GO station and Hwy 7, 407, and 400 makes commuting effortless. Residents will also appreciate nearby golf courses, shopping plazas, restaurants, and popular attractions like Canada's Wonderland and Vaughan Mills Shopping Centre. Don't miss this incredible opportunity! Just Move In and Enjoy Your New Home!
About This Property
77 Ten Oaks Boulevard, Vaughan, L4K 5G3
Home Overview
Basic Information
Walk around the neighborhood
77 Ten Oaks Boulevard, Vaughan, L4K 5G3
Shally Shi
Sales Representative, Dolphin Realty Inc
English, Mandarin
Residential ResaleProperty ManagementPre Construction
Mortgage Information
Estimated Payment
$0 Principal and Interest
 Walk Score for 77 Ten Oaks Boulevard
Walk Score for 77 Ten Oaks Boulevard

Book a Showing
Tour this home with Shally
Frequently Asked Questions
Can't find what you're looking for? Contact our support team for more information.
See the Latest Listings by Cities
1500+ home for sale in Ontario

Looking for Your Perfect Home?
Let us help you find the perfect home that matches your lifestyle
