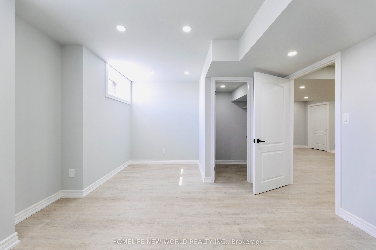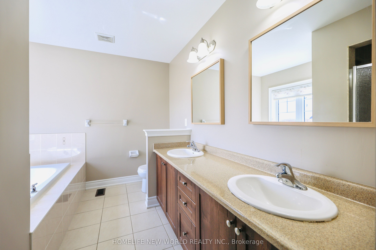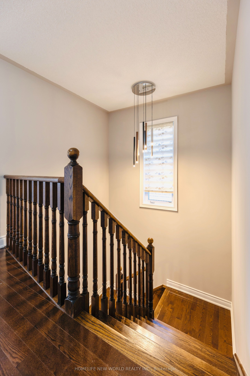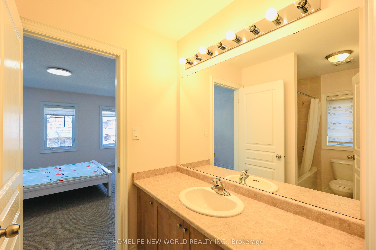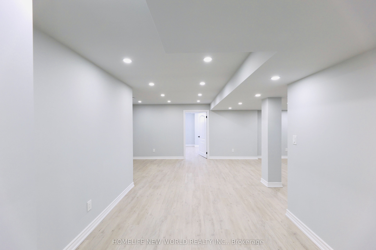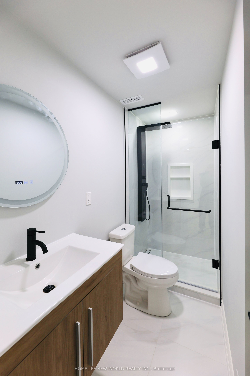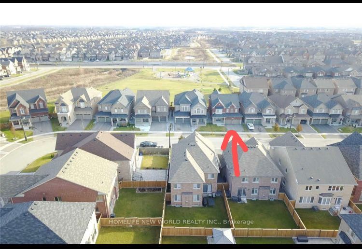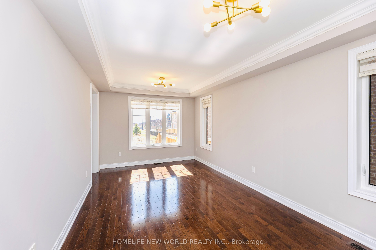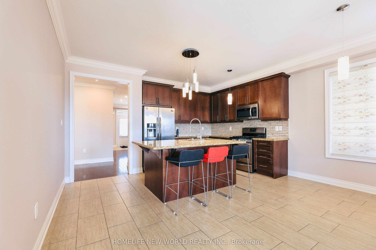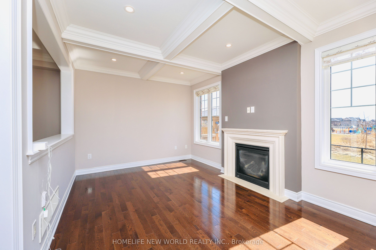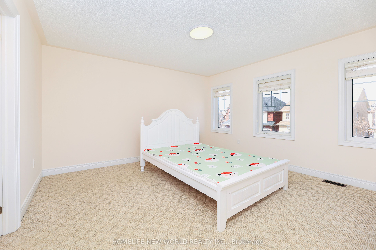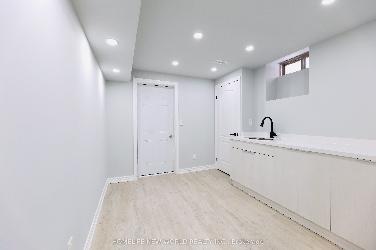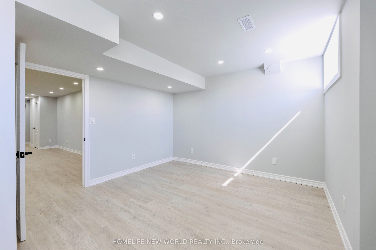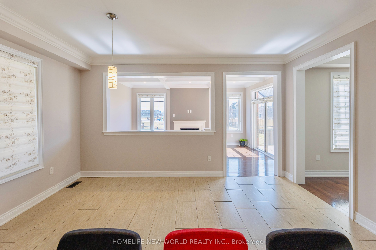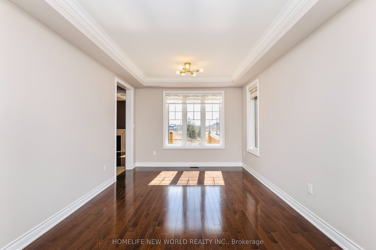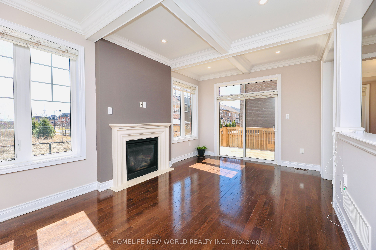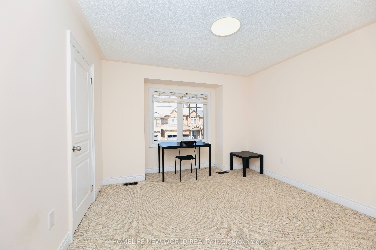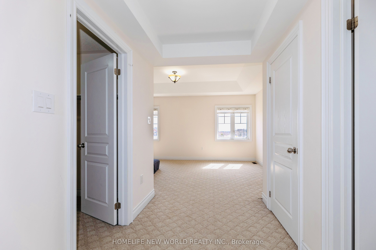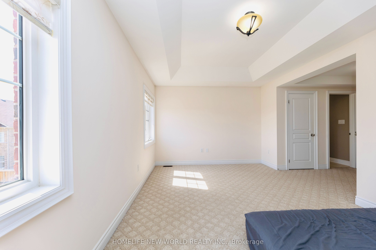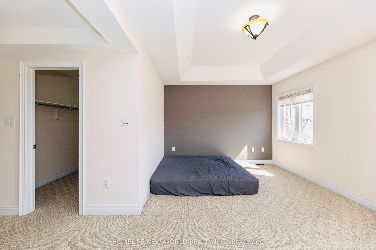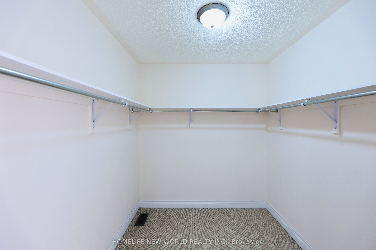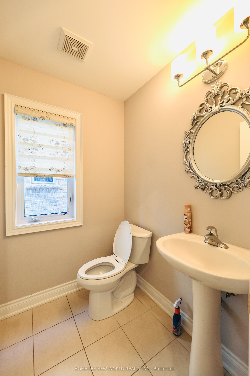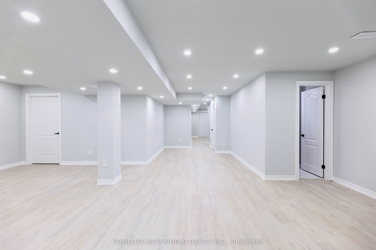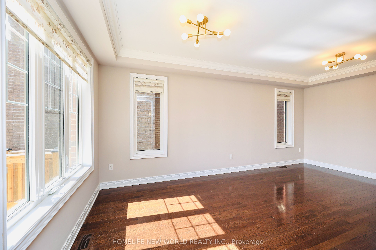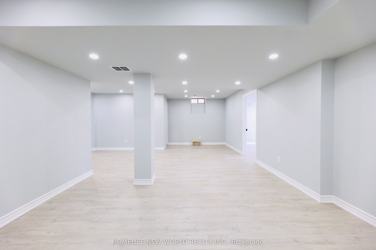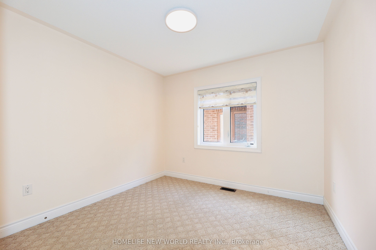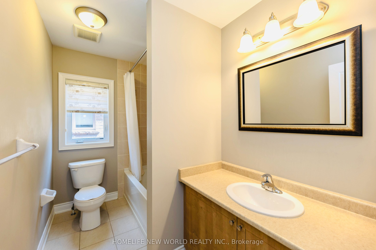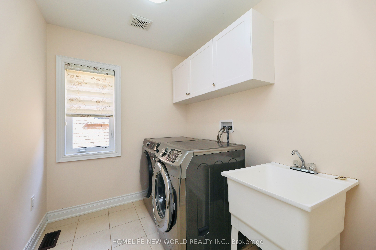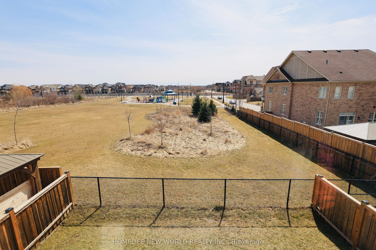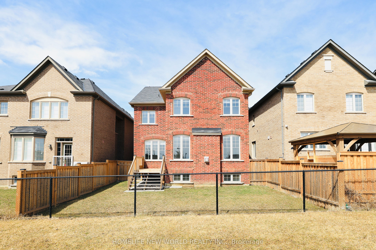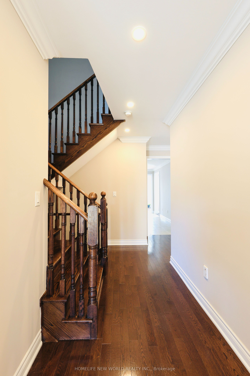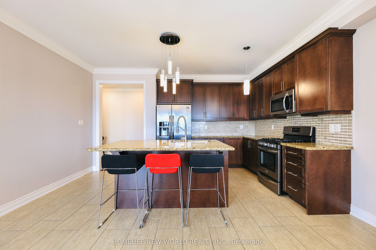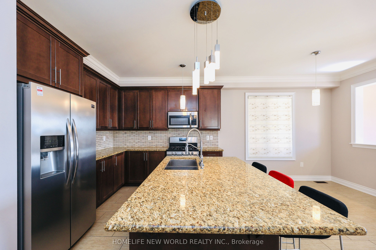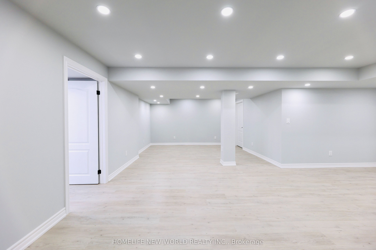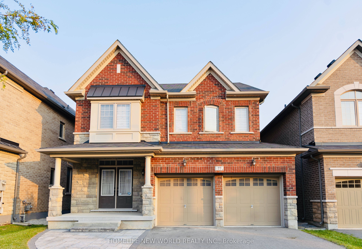
$5,100 /mo
Listed by HOMELIFE NEW WORLD REALTY INC.
Detached•MLS #N12062384•Price Change
Room Details
| Room | Features | Level |
|---|---|---|
Living Room 3.32 × 6.02 m | Hardwood FloorCombined w/DiningOpen Concept | Main |
Dining Room 4.7 × 2.96 m | Hardwood FloorCombined w/LivingOpen Concept | Main |
Kitchen 4.7 × 2.96 m | Modern KitchenCeramic BacksplashOpen Concept | Main |
Primary Bedroom 5.11 × 6.27 m | BroadloomEnsuite BathWalk-In Closet(s) | Second |
Bedroom 2 3.75 × 3.08 m | ClosetBroadloomEnsuite Bath | Second |
Bedroom 3 3.94 × 4.19 m | Ensuite BathClosetBroadloom | Second |
Client Remarks
Gorgeous Parkview Detached Home In Kleinburg Neighbourhood, Scenic Premium 38' Lot Backing Onto Greenspace And Adjacent Ravine. Exceptional Open Concept Model Home Floor Plan. 9Ft Ceilings, Pot Lights, Hardwood Floor And Crown Moulding At Main Floor, Gourmet Chef's Kitchen With Island, 4 Bedrooms, 3 Full Bathrooms In Upper Stairs, Convenient 2nd Floor Laundry. Brand New Basement finished (2024).Close to great schools (Public/Catholic/Private), Hwy427, Historical Kleinburg Park, Biking, Trails. True Sophistication. Just a quick drive you will be at Kleinburg Village, where you'll find shopping, restaurants, great cafes, offices and banks.
About This Property
77 Cranbrook Crescent, Vaughan, L4H 4G3
Home Overview
Basic Information
Walk around the neighborhood
77 Cranbrook Crescent, Vaughan, L4H 4G3
Shally Shi
Sales Representative, Dolphin Realty Inc
English, Mandarin
Residential ResaleProperty ManagementPre Construction
 Walk Score for 77 Cranbrook Crescent
Walk Score for 77 Cranbrook Crescent

Book a Showing
Tour this home with Shally
Frequently Asked Questions
Can't find what you're looking for? Contact our support team for more information.
See the Latest Listings by Cities
1500+ home for sale in Ontario

Looking for Your Perfect Home?
Let us help you find the perfect home that matches your lifestyle
