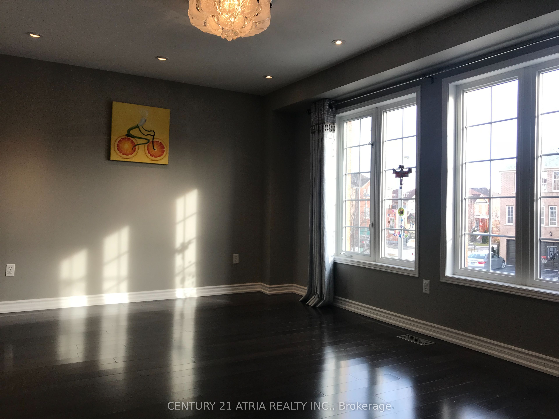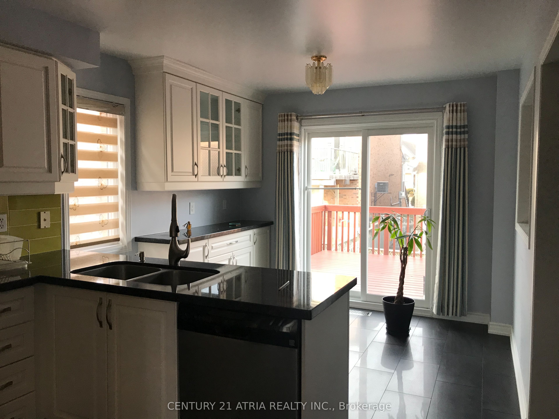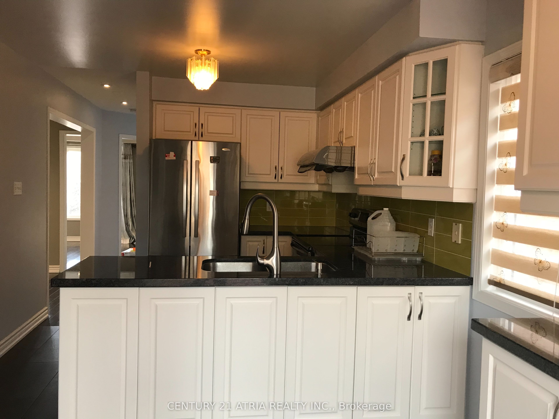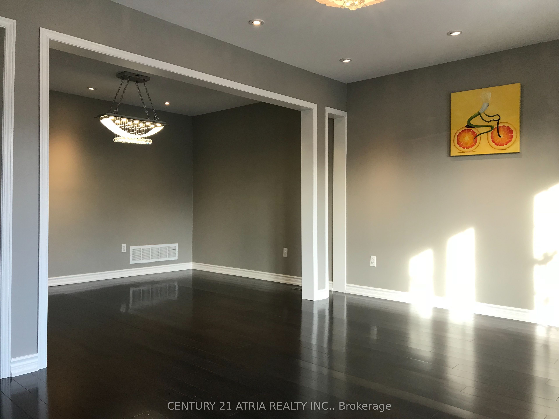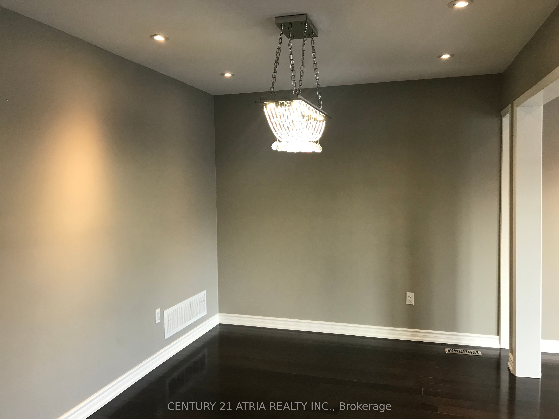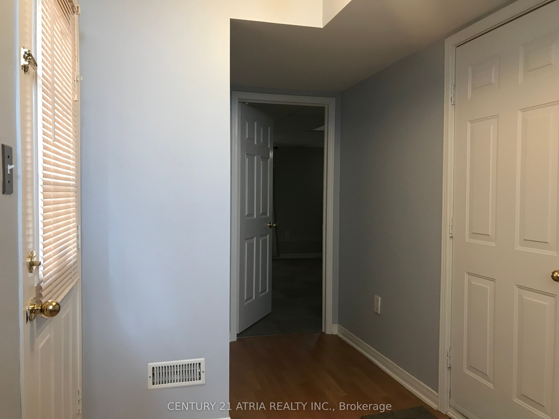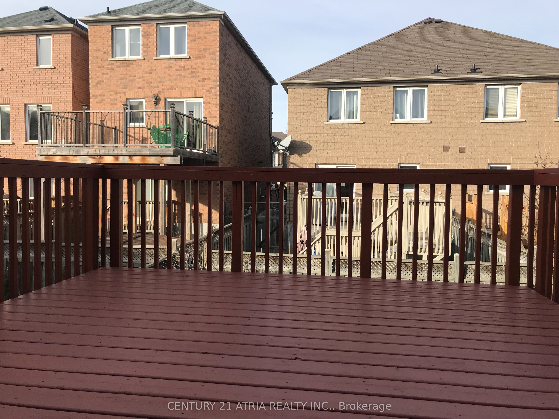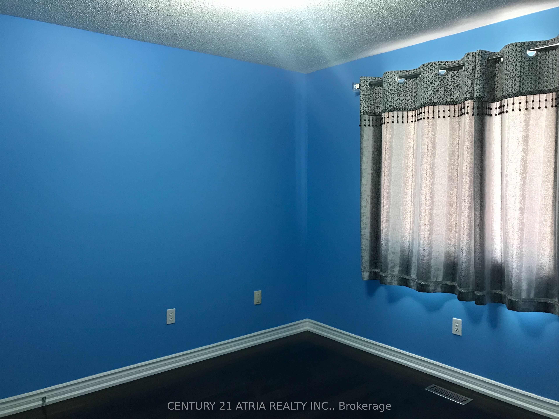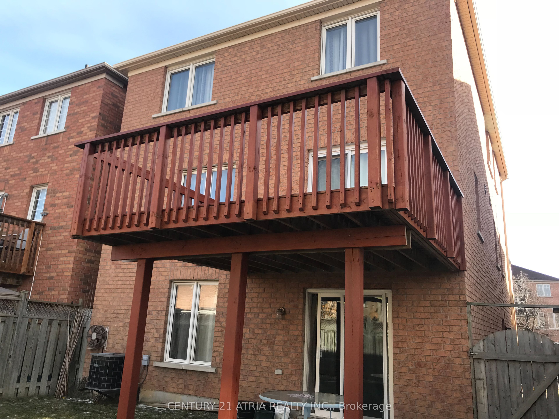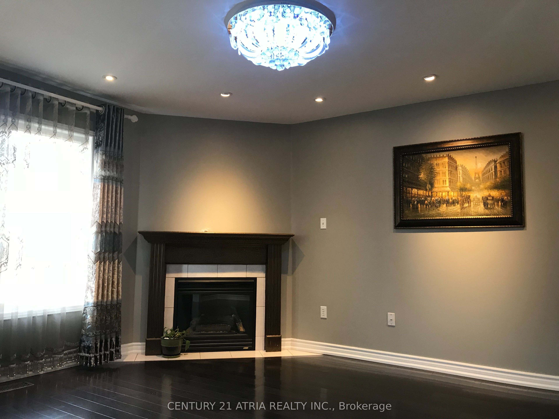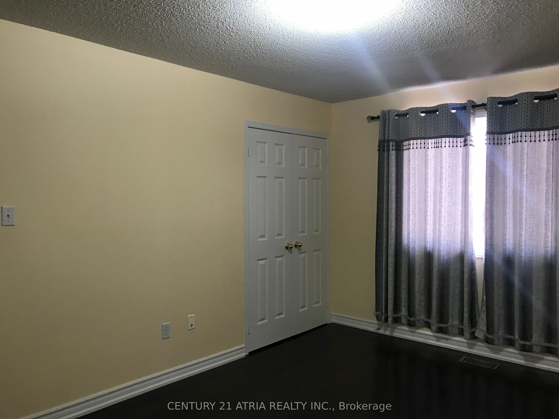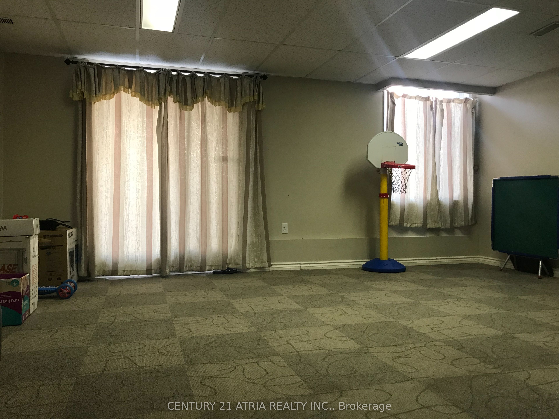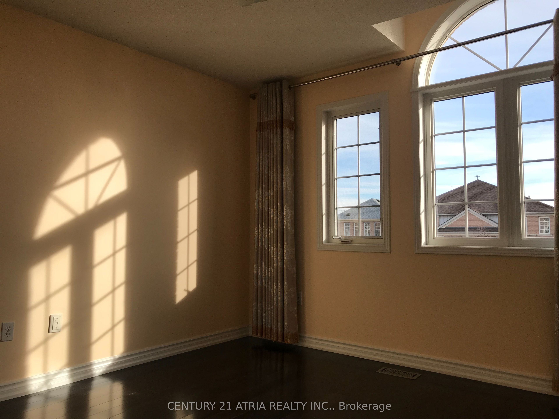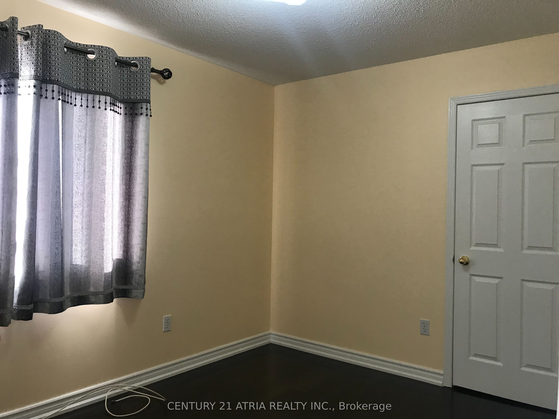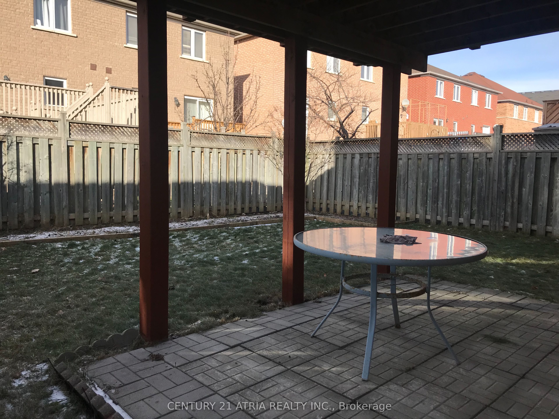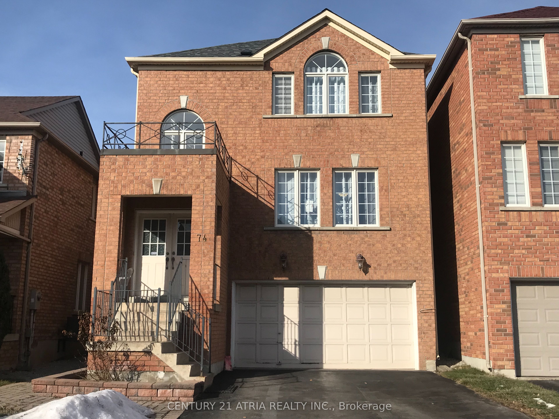
$4,200 /mo
Listed by CENTURY 21 ATRIA REALTY INC.
Detached•MLS #N11986097•Price Change
Room Details
| Room | Features | Level |
|---|---|---|
Living Room 5.05 × 3.28 m | Hardwood FloorOpen ConceptLarge Window | Main |
Dining Room 3.05 × 2.75 m | Hardwood FloorOpen ConceptPass Through | Main |
Kitchen 3.01 × 2.84 m | Ceramic FloorGranite CountersOpen Concept | Main |
Bedroom 4.56 × 3.28 m | Hardwood Floor5 Pc EnsuiteHis and Hers Closets | Upper |
Bedroom 2 3.65 × 3.02 m | Hardwood FloorLarge WindowDouble Closet | Upper |
Bedroom 3 3.01 × 3.29 m | Hardwood FloorLarge WindowCloset | Upper |
Client Remarks
Bright 4 Bedroom Fully Finished Top To Bottom With A Touch Of Top Quality Architectural Designing/Decor. Features: Finished Walk-Out Basement, Side Door Entrance, Upgraded Paint, Walk-Out To Large 12 X 12 Wooden Deck From Kitchen, Hardwood Floor, Pot Lights, Vaulted Ceiling, Marble Surround Gas F/P, Palladian Windows, Corner Tub Ensuite With Sep. Shower, Close To All Amenities, Close to School. Extras: Tenant Pays Utilities, Responsible For Lawn Maintenance/Snow Removal. No Pets, No Smoking.
About This Property
74 Sassafras Circle, Vaughan, L4J 8M9
Home Overview
Basic Information
Walk around the neighborhood
74 Sassafras Circle, Vaughan, L4J 8M9
Shally Shi
Sales Representative, Dolphin Realty Inc
English, Mandarin
Residential ResaleProperty ManagementPre Construction
 Walk Score for 74 Sassafras Circle
Walk Score for 74 Sassafras Circle

Book a Showing
Tour this home with Shally
Frequently Asked Questions
Can't find what you're looking for? Contact our support team for more information.
Check out 100+ listings near this property. Listings updated daily
See the Latest Listings by Cities
1500+ home for sale in Ontario

Looking for Your Perfect Home?
Let us help you find the perfect home that matches your lifestyle
