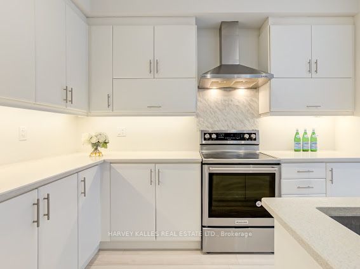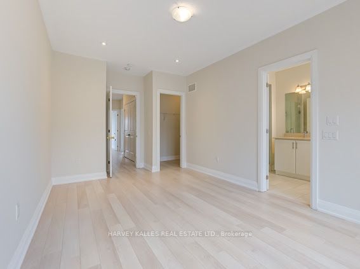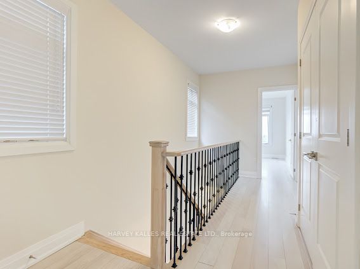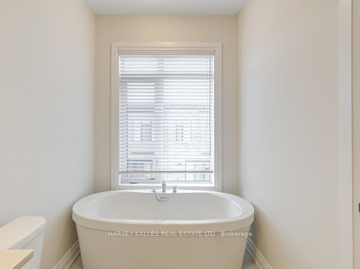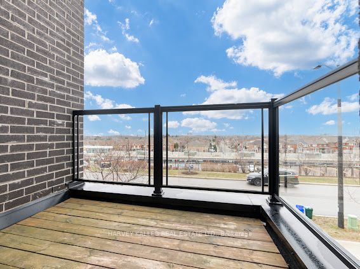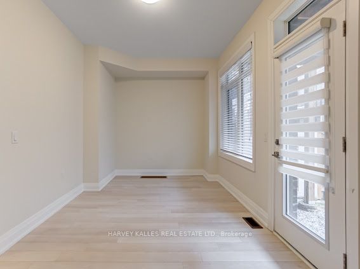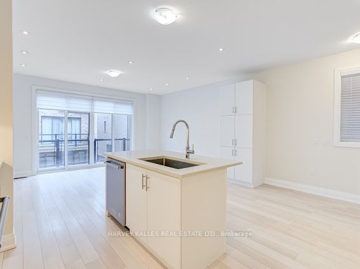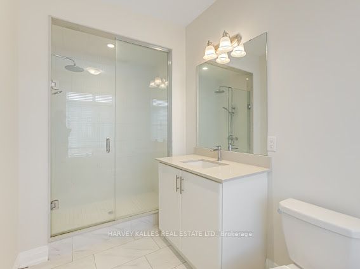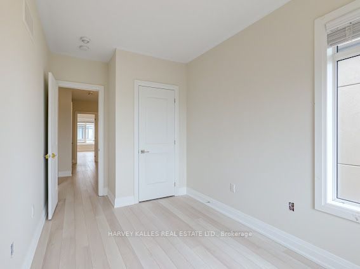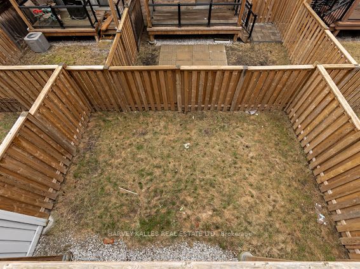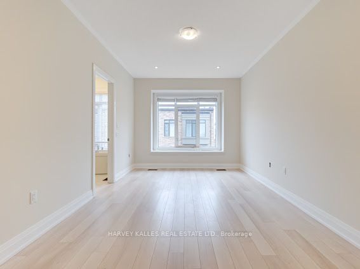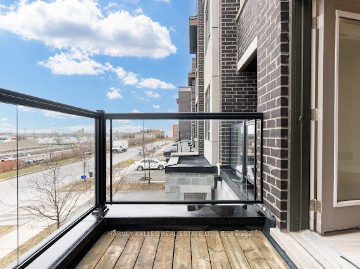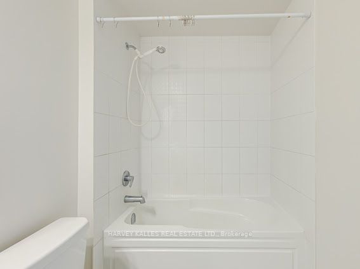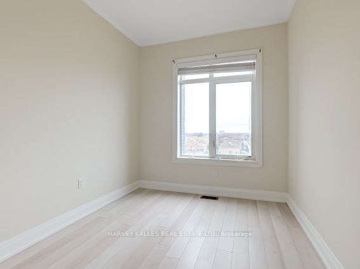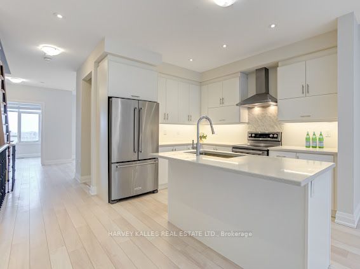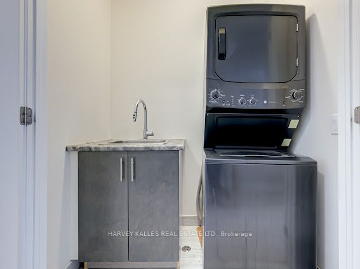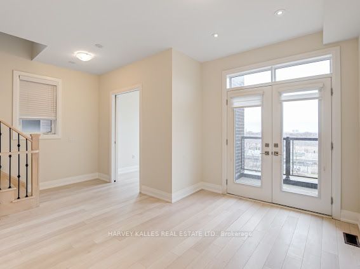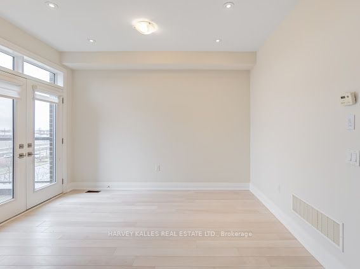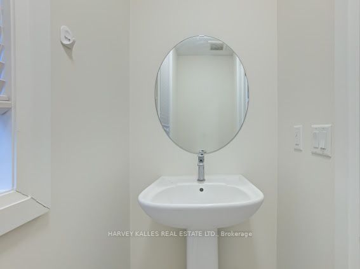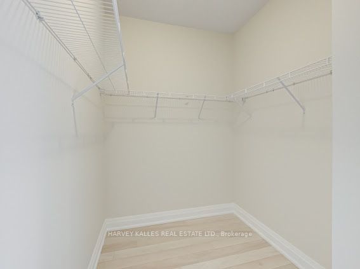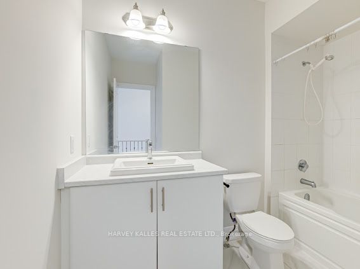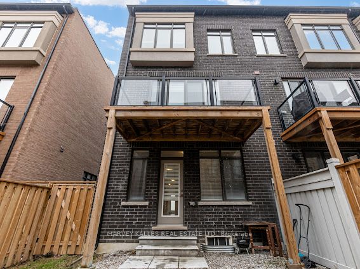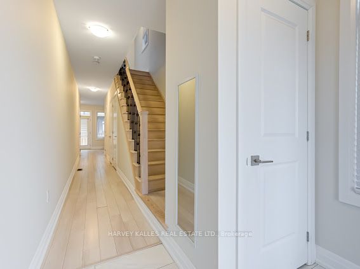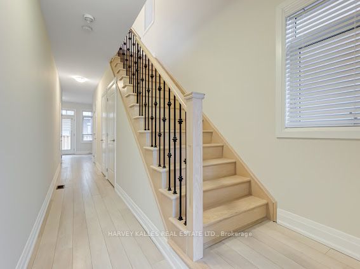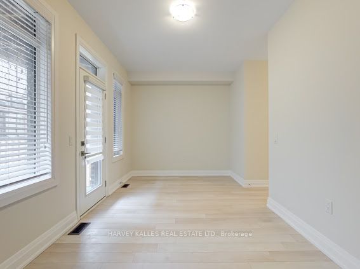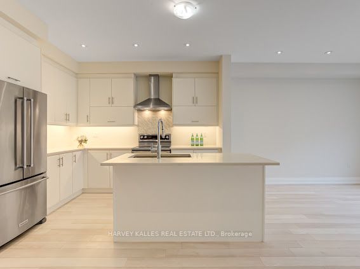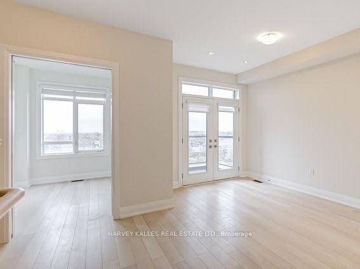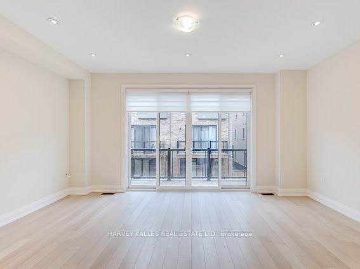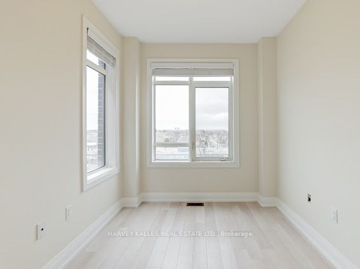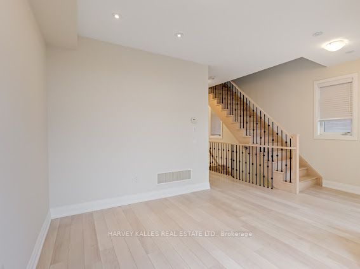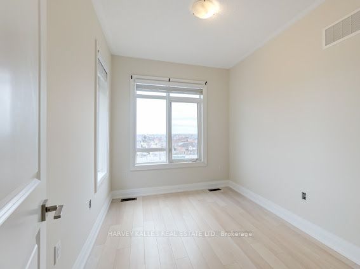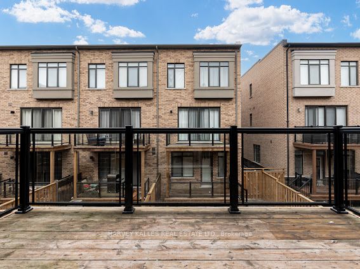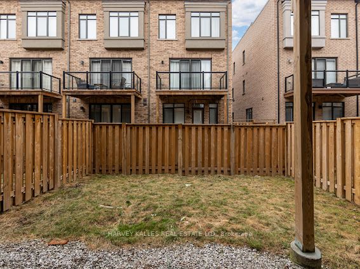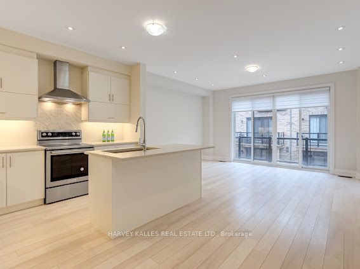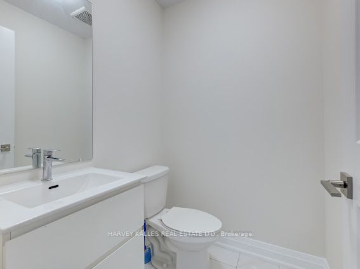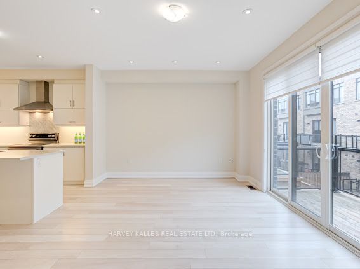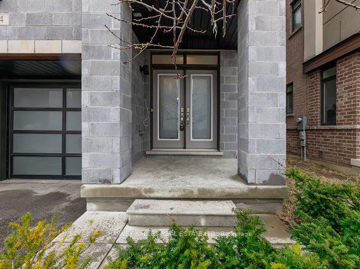
$3,900 /mo
Listed by HARVEY KALLES REAL ESTATE LTD.
Att/Row/Townhouse•MLS #N12079395•New
Room Details
| Room | Features | Level |
|---|---|---|
Dining Room 3.59 × 3.35 m | Hardwood FloorOpen ConceptCombined w/Family | Main |
Kitchen 4.2 × 4.2 m | Hardwood FloorGranite CountersStainless Steel Appl | Main |
Primary Bedroom 3.3 × 4.73 m | Hardwood Floor4 Pc BathWalk-In Closet(s) | Upper |
Bedroom 2 2.95 × 2.7 m | Hardwood FloorClosetBay Window | Upper |
Bedroom 3 2.9 × 2.7 m | Hardwood FloorClosetBay Window | Upper |
Client Remarks
Elegance Meets Modern Luxury In This Bright And Beautifully Maintained 3+1 Bedroom Townhome. The Modern Kitchen And Breakfast Area Feature Granite Countertops, Stainless Steel Appliances, And Sleek Pot Lights, All Bathed In An Abundance Of Natural Light. Freshly Painted Throughout, This Home Includes A Versatile Ground Level Bedroom With A Private 2 Piece Ensuite, Perfect For Guests Or Extended Family. The Spacious Living Room Opens Onto A Large Deck. The Ideal Space For Entertaining Or Enjoying Quiet Moments Outdoors. Perfectly Located Within Walking Distance To Maple Grove Go Station, Parks, Schools, Golf Clubs, Hospitals, And Public Transit, This Home Offers A Lifestyle Of Ease, Comfort, And Contemporary Style.
About This Property
74 Salterton Circle, Vaughan, L5R 3K8
Home Overview
Basic Information
Walk around the neighborhood
74 Salterton Circle, Vaughan, L5R 3K8
Shally Shi
Sales Representative, Dolphin Realty Inc
English, Mandarin
Residential ResaleProperty ManagementPre Construction
 Walk Score for 74 Salterton Circle
Walk Score for 74 Salterton Circle

Book a Showing
Tour this home with Shally
Frequently Asked Questions
Can't find what you're looking for? Contact our support team for more information.
See the Latest Listings by Cities
1500+ home for sale in Ontario

Looking for Your Perfect Home?
Let us help you find the perfect home that matches your lifestyle
