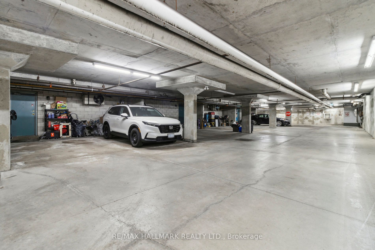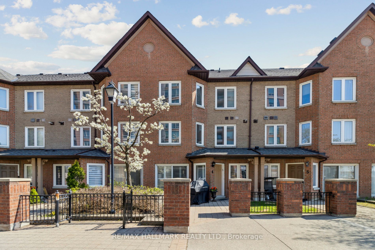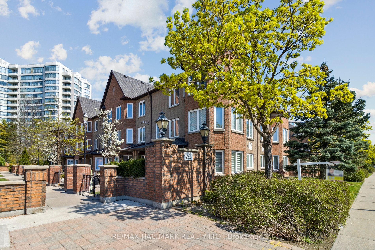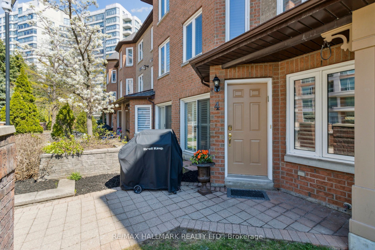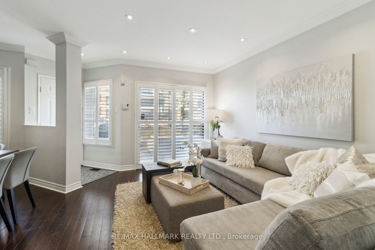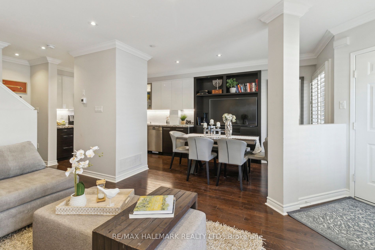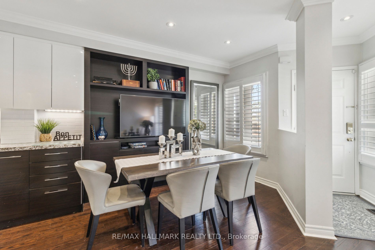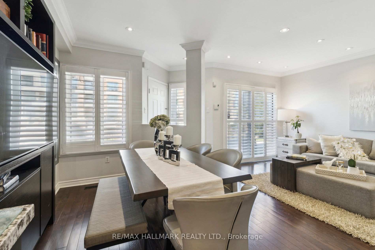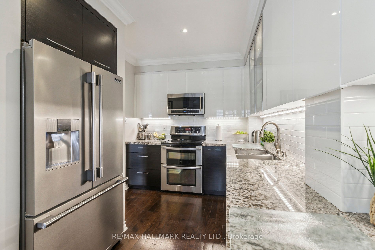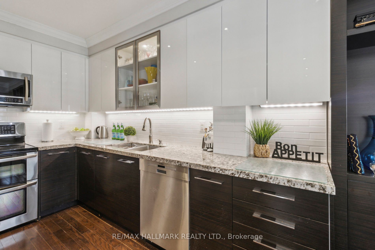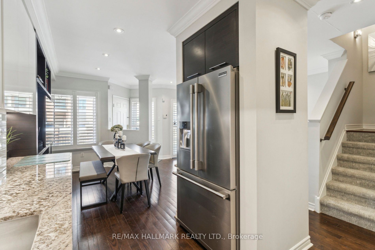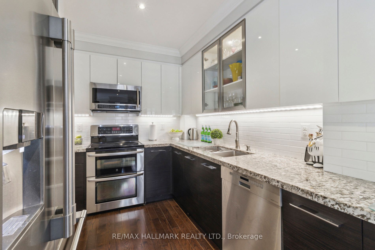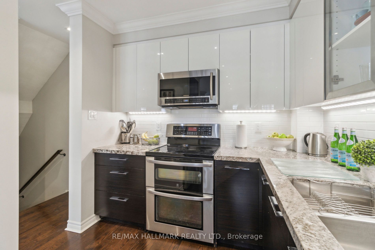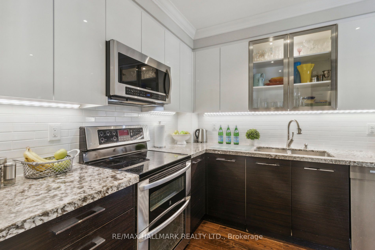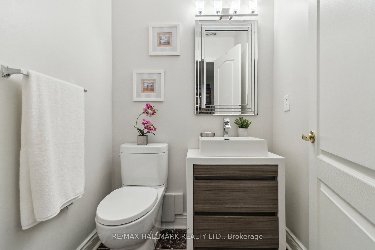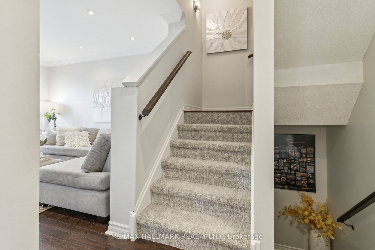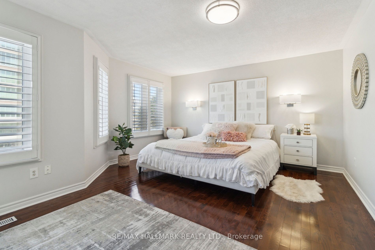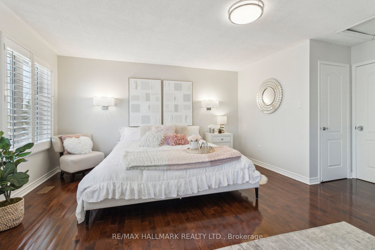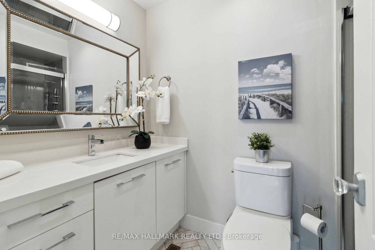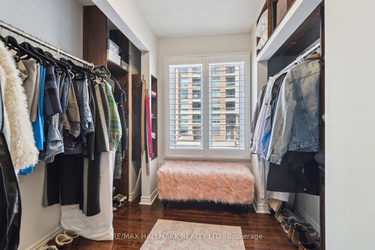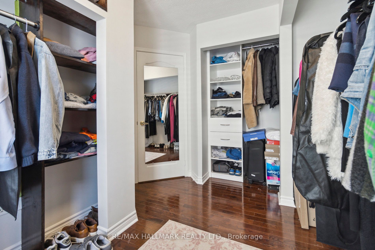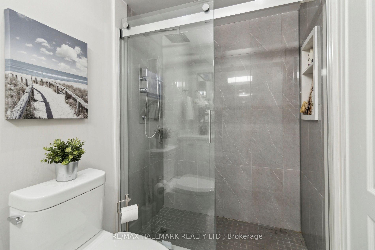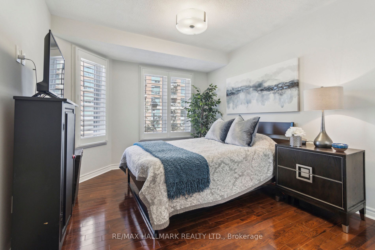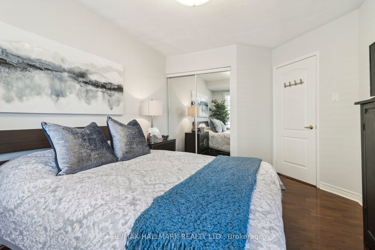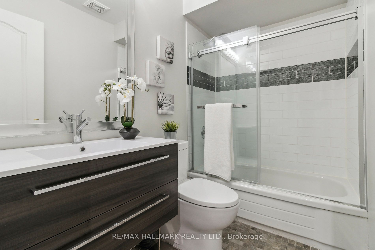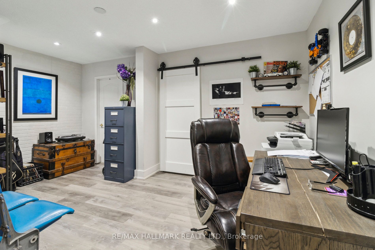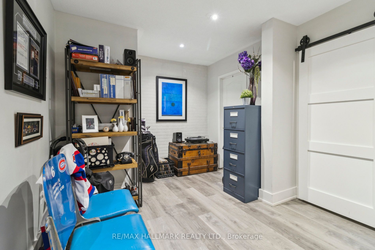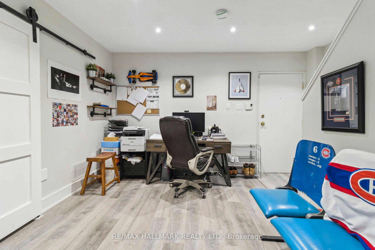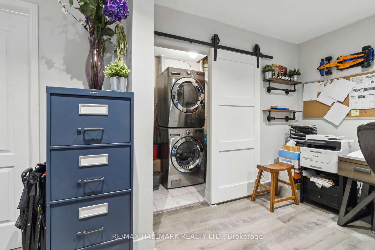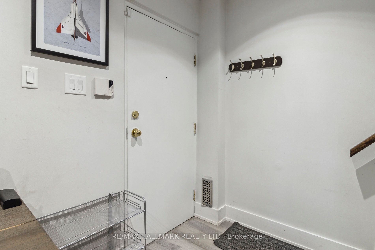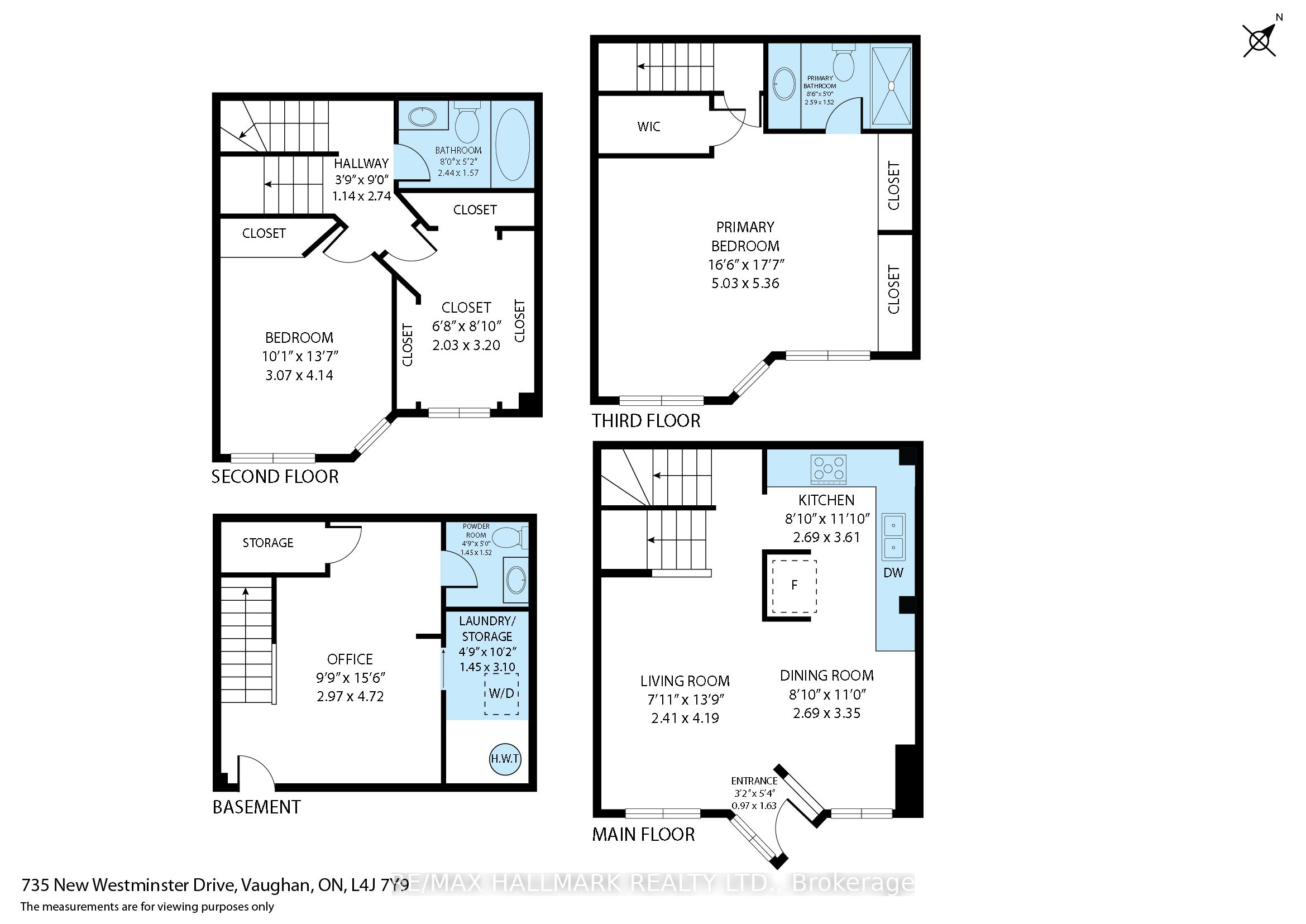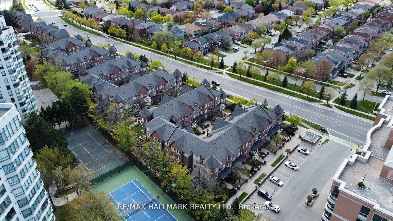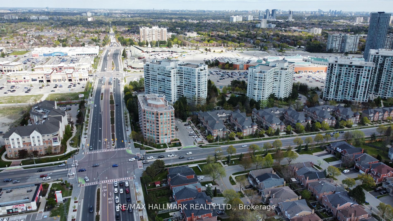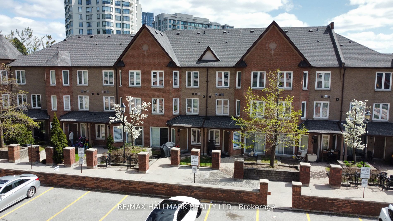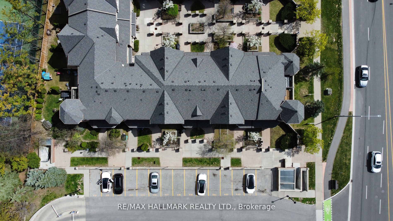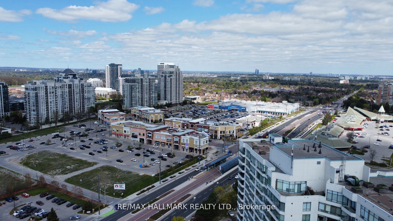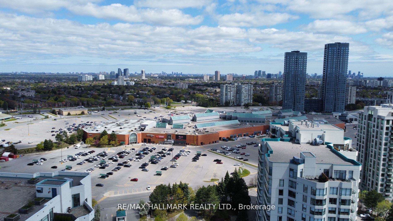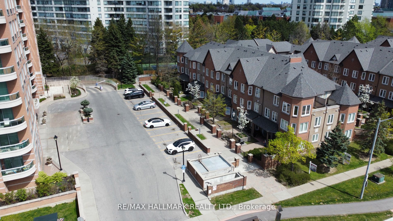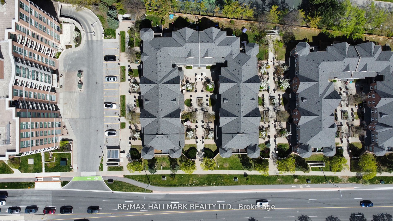
$800,000
Est. Payment
$3,055/mo*
*Based on 20% down, 4% interest, 30-year term
Listed by RE/MAX HALLMARK REALTY LTD.
Condo Townhouse•MLS #N12192652•New
Included in Maintenance Fee:
Cable TV
Common Elements
Building Insurance
Parking
Water
Price comparison with similar homes in Vaughan
Compared to 25 similar homes
-14.6% Lower↓
Market Avg. of (25 similar homes)
$936,988
Note * Price comparison is based on the similar properties listed in the area and may not be accurate. Consult licences real estate agent for accurate comparison
Room Details
| Room | Features | Level |
|---|---|---|
Living Room 4.11 × 5.64 m | Combined w/DiningHardwood FloorPot Lights | Main |
Dining Room 4.11 × 5.64 m | Combined w/LivingHardwood FloorPot Lights | Main |
Kitchen 2.8 × 2.5 m | Hardwood FloorStainless Steel ApplGranite Counters | Main |
Primary Bedroom 5.11 × 4.35 m | Hardwood Floor4 Pc EnsuiteHis and Hers Closets | Third |
Bedroom 2 3.63 × 3.06 m | Hardwood FloorLarge ClosetCalifornia Shutters | Second |
Bedroom 3 3.96 × 3.06 m | Hardwood FloorLarge ClosetCalifornia Shutters | Second |
Client Remarks
Gorgeous Move-In Ready Townhome in Prime Thornhill Location!Beautifully renovated townhome offers nearly 1,600 sq. ft. of functional living space with over $100K in upgrades. Located in one of Thornhills most desirable communities, this home is the perfect blend of style, comfort, and convenience. Step inside to a bright, open-concept main floor featuring smooth ceilings, elegant crown moulding, pot lights, and California shutters on all windows. The modern kitchen is outfitted with granite countertops, backsplash, balance, built-in stainless steel appliances, and custom cabinetry that extends into the dining area for additional storage and seamless design. The spacious living and dining room walks out to a private front patio where BBQs are permitted ideal for entertaining or relaxing outdoors. Upstairs, the generous primary suite features a 4-piece ensuite and his-and-hers closets with built-in organizers. The second floor also includes a second bedroom and a third bedroom currently converted into a dream walk-in closet perfect for clothing and shoe lovers. All bathrooms have been fully renovated, featuring a modern walk-in shower and sleek finishes.The finished basement includes a large rec room, 2-piece bath, laundry, closet, and direct garage access ideal as a 4th bedroom or home office * Two underground parking spots with direct access * Maintenance fees include high-speed internet, cable & water * No direct front neighbours * Visitor parking right outside for easy unloading* Steps to Promenade Mall, Viva Transit, Walmart, No Frills, T&T, synagogues, and parks. Zoned for top-rated schools including Brownridge P.S., St. Elizabeth C.H.S., Frechette French Immersion, and Westmount Collegiate. Don't miss this turnkey gem in the heart of Thornhill!
About This Property
735 New Westminster Drive, Vaughan, L4J 7Y9
Home Overview
Basic Information
Amenities
BBQs Allowed
Visitor Parking
Walk around the neighborhood
735 New Westminster Drive, Vaughan, L4J 7Y9
Shally Shi
Sales Representative, Dolphin Realty Inc
English, Mandarin
Residential ResaleProperty ManagementPre Construction
Mortgage Information
Estimated Payment
$0 Principal and Interest
 Walk Score for 735 New Westminster Drive
Walk Score for 735 New Westminster Drive

Book a Showing
Tour this home with Shally
Frequently Asked Questions
Can't find what you're looking for? Contact our support team for more information.
See the Latest Listings by Cities
1500+ home for sale in Ontario

Looking for Your Perfect Home?
Let us help you find the perfect home that matches your lifestyle
