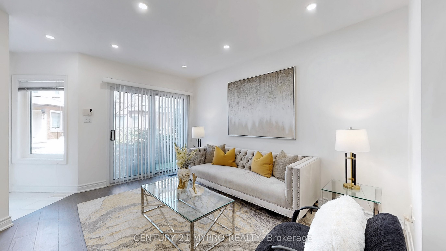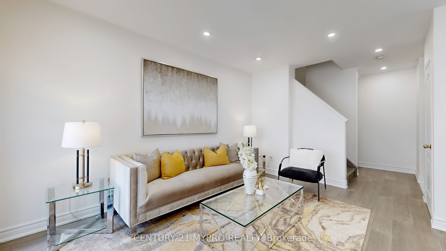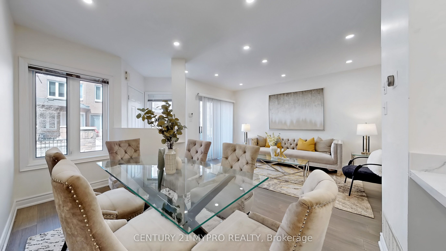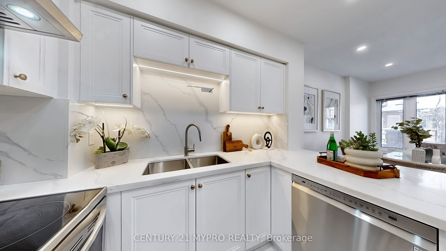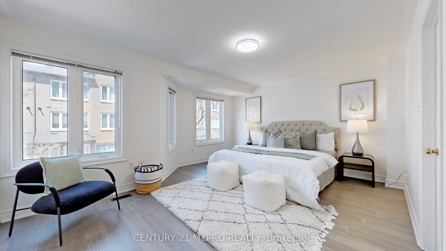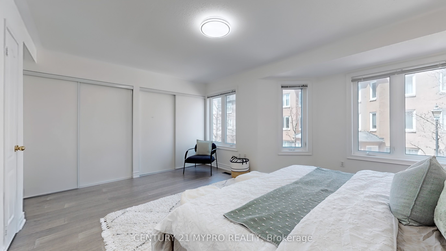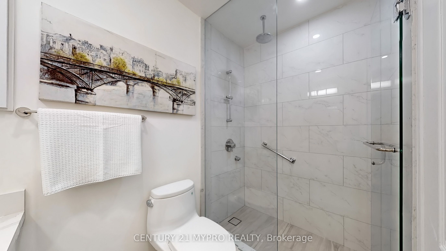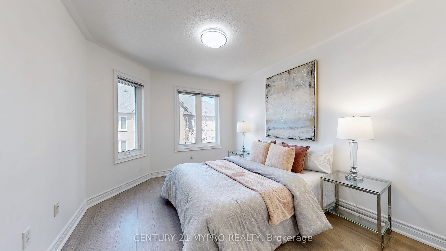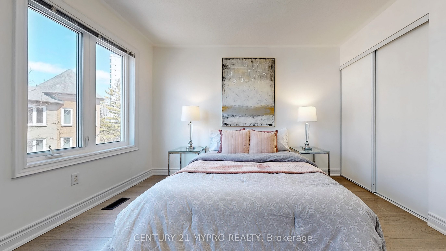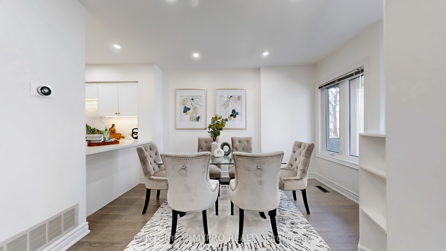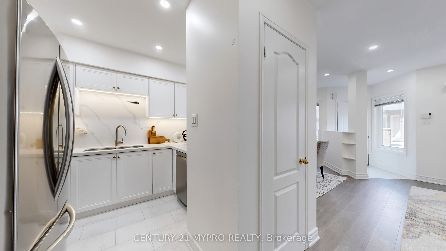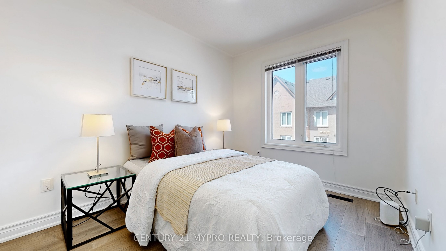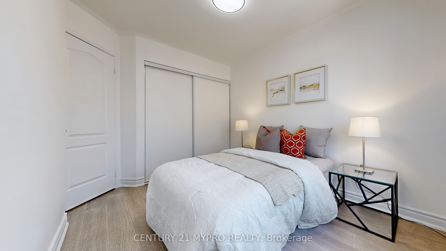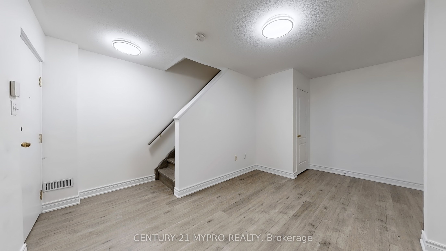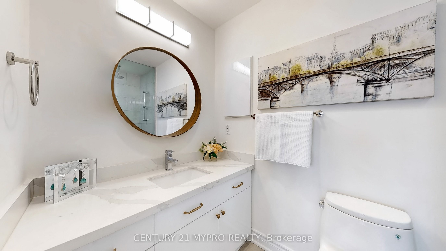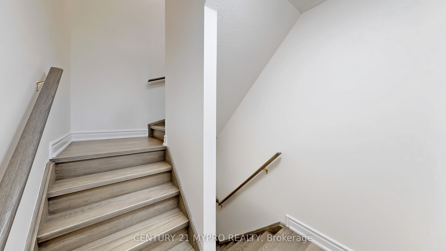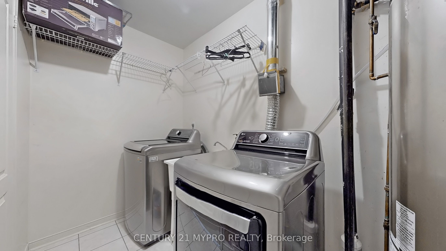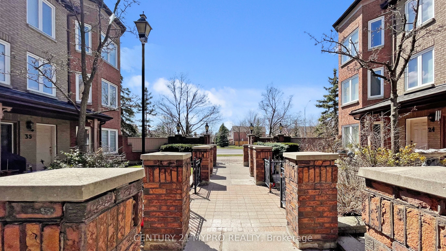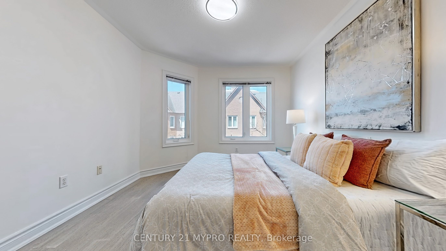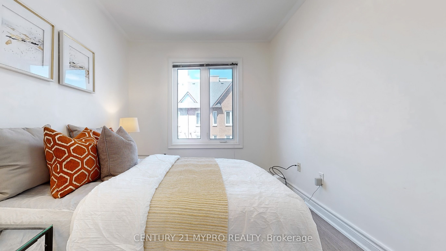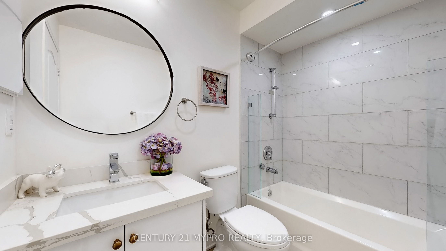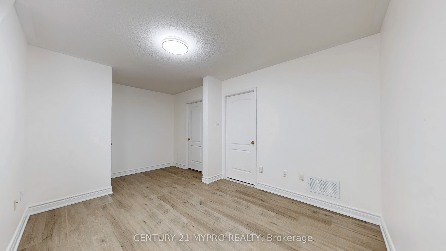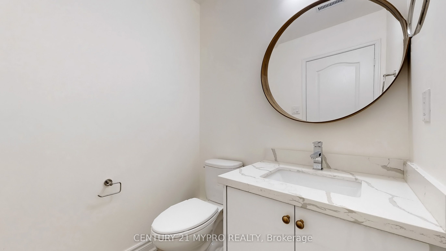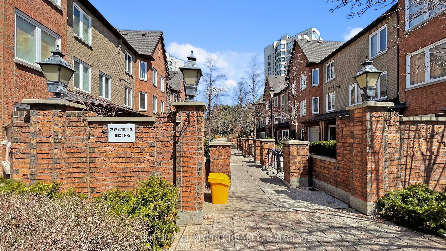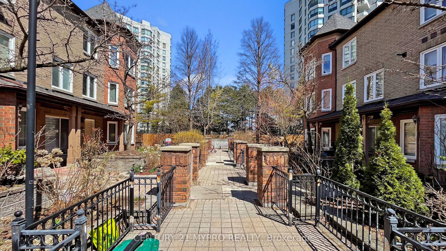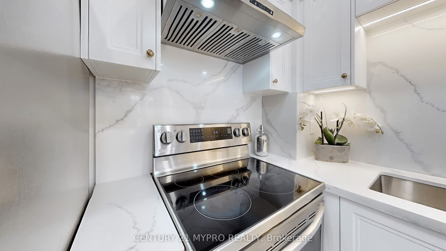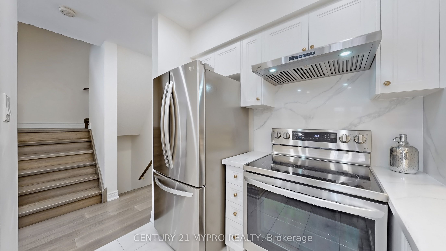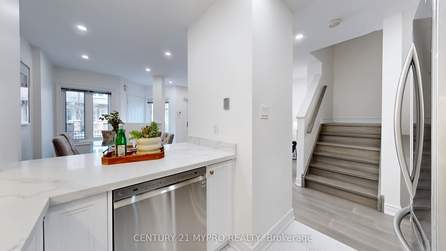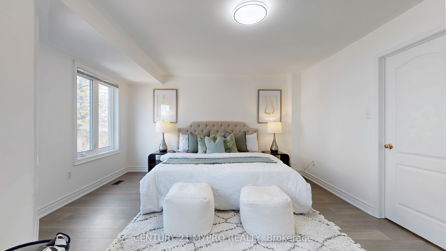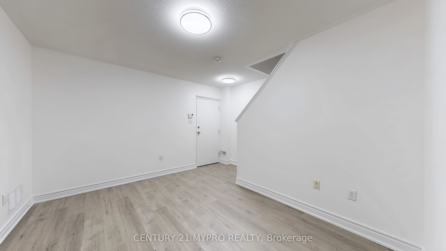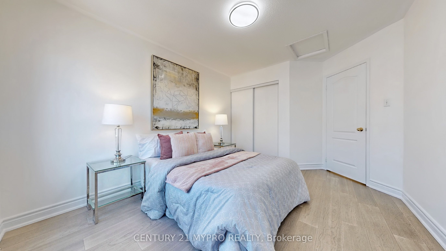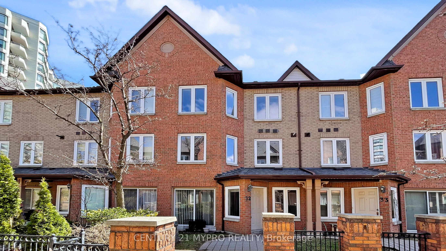
$828,000
Est. Payment
$3,162/mo*
*Based on 20% down, 4% interest, 30-year term
Listed by CENTURY 21 MYPRO REALTY
Condo Townhouse•MLS #N12161497•Price Change
Included in Maintenance Fee:
Water
Cable TV
Common Elements
Building Insurance
Price comparison with similar homes in Vaughan
Compared to 24 similar homes
-11.6% Lower↓
Market Avg. of (24 similar homes)
$936,650
Note * Price comparison is based on the similar properties listed in the area and may not be accurate. Consult licences real estate agent for accurate comparison
Room Details
| Room | Features | Level |
|---|---|---|
Dining Room 3.41 × 3.21 m | Main | |
Living Room 3.3 × 5.79 m | WindowCombined w/DiningOpen Concept | Main |
Kitchen 2.38 × 3.21 m | Stainless Steel ApplOpen Concept | Main |
Bedroom 5.78 × 5.51 m | 4 Pc EnsuiteHardwood FloorDouble Closet | Second |
Bedroom 3.91 × 2.56 m | Hardwood FloorWindowCloset | Third |
Bedroom 4.34 × 3.12 m | Hardwood FloorClosetWindow | Third |
Client Remarks
Gorgeous Move-In Ready Townhome in Prime Thornhill Location! Nearly 1,600 sq. ft. of functional living space with two parking spots. OVER $100K spent on fully renovations in 2022. **Unlike other units in the complex, this rarely offered layout features the primary bedroom conveniently located on the 2nd Fl instead of 3rd** Modern kitchen with quartz countertops, Stainless steel appliances (w/ extended warranty until 2028), and open-concept layout flowing into combined living/dining areas. Professional-grade engineered hardwood flooring throughout the main floor and bedrooms. Spacious primary bedroom features a 4-piece ensuite and double closet. Two bedrooms and one shared washroom on 3rd floor. Finished basement offers a versatile rec room, 2-piece bath, closet, and direct garage access ideal as a 4th bedroom or home office. Steps to Promenade Mall, viva bus terminal, and T & T Supermarket. Close to schools, transit, parks, and all amenities. Perfect for young families seeking a vibrant, well-connected community. Inclusions: Fridge, Stove, Dishwasher, Range Hood, Washer, Dryer, All Existing Electric Light Fixtures, All Window Coverings. Furnace, AC and Hot Water Tank changed in 2022. All appliances are bought in NOVEMBER 2020, EXTEND WARRANTY until 2028. (**Maintenance fees include high-speed internet, cable TV, and water.**) **Extra: S/S Fridge, Stove, Dishwasher, Range Hood, Washer, Dryer, All Existing Electric Light Fixtures, All Window Coverings
About This Property
735 New Westminster Drive, Vaughan, L4J 7Y9
Home Overview
Basic Information
Walk around the neighborhood
735 New Westminster Drive, Vaughan, L4J 7Y9
Shally Shi
Sales Representative, Dolphin Realty Inc
English, Mandarin
Residential ResaleProperty ManagementPre Construction
Mortgage Information
Estimated Payment
$0 Principal and Interest
 Walk Score for 735 New Westminster Drive
Walk Score for 735 New Westminster Drive

Book a Showing
Tour this home with Shally
Frequently Asked Questions
Can't find what you're looking for? Contact our support team for more information.
See the Latest Listings by Cities
1500+ home for sale in Ontario

Looking for Your Perfect Home?
Let us help you find the perfect home that matches your lifestyle
