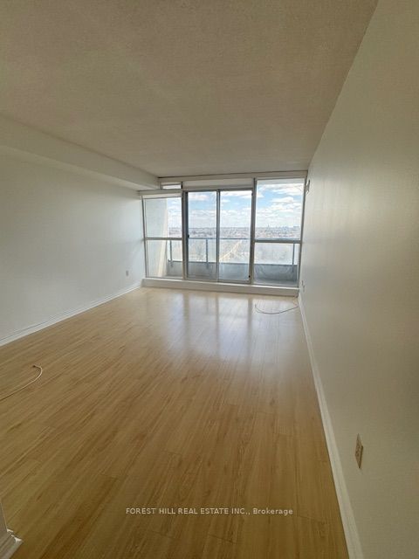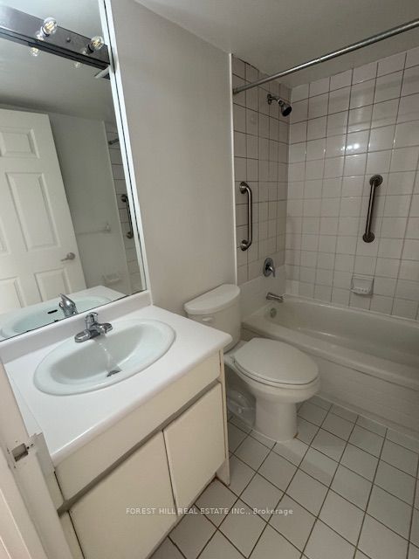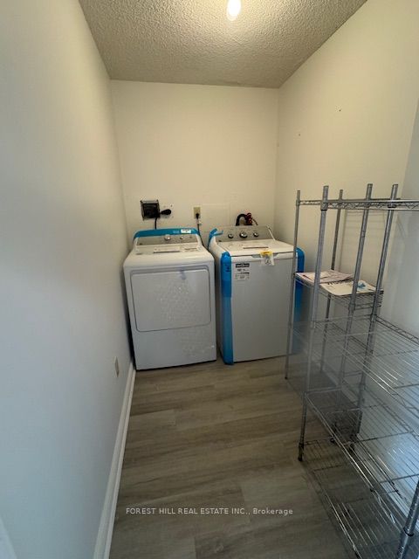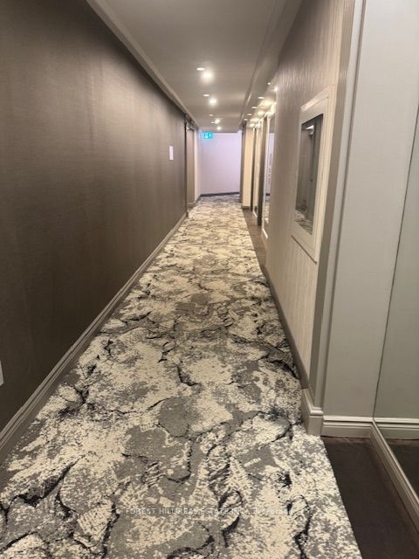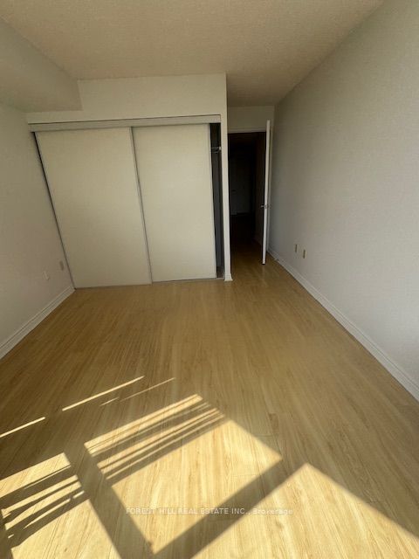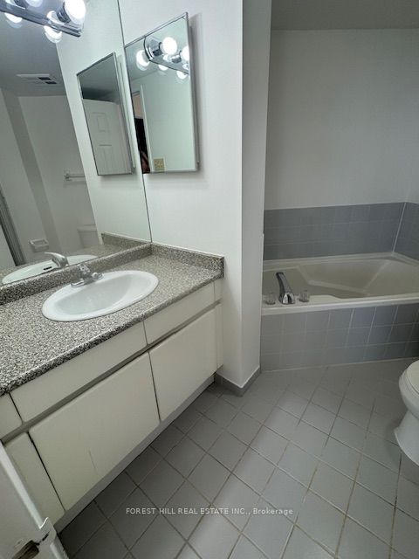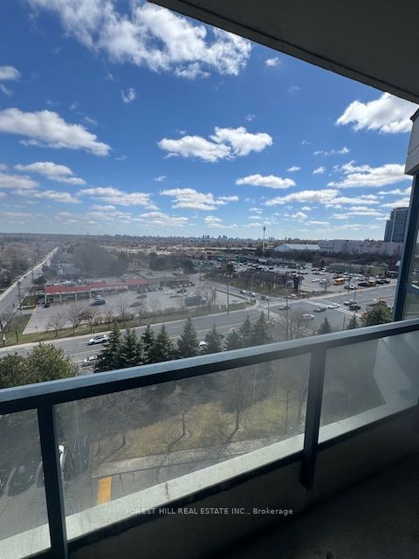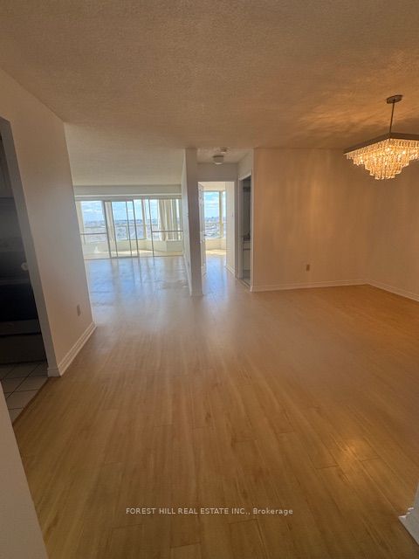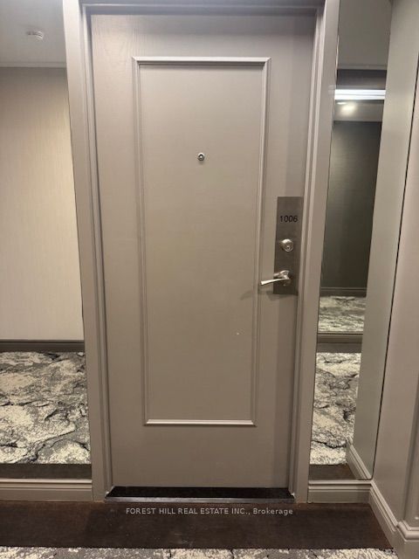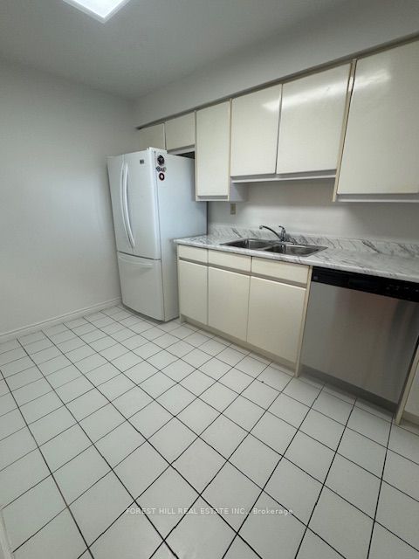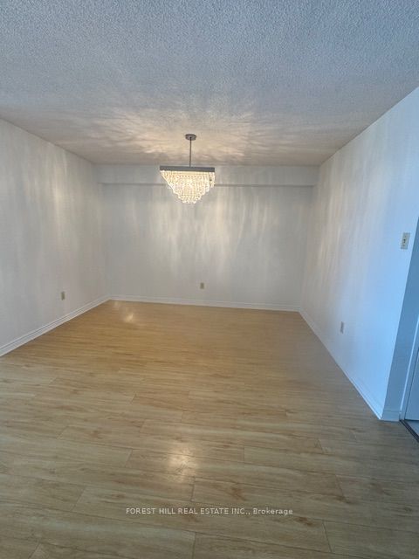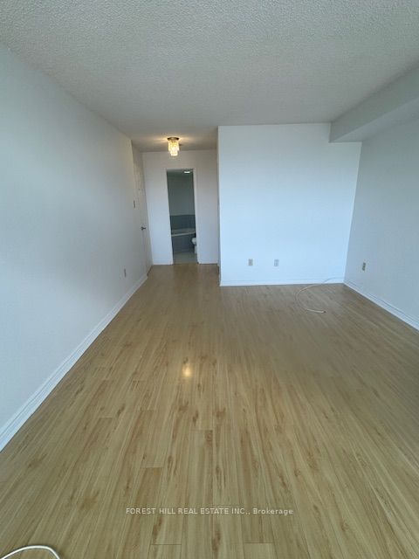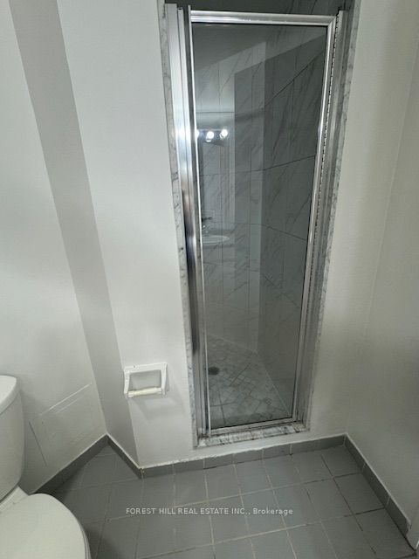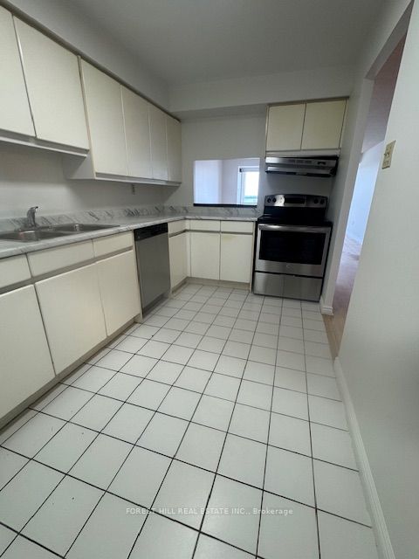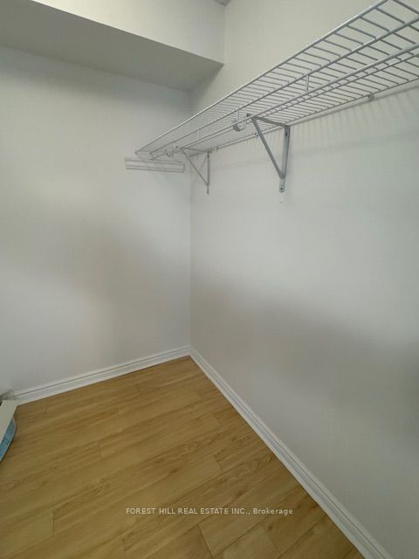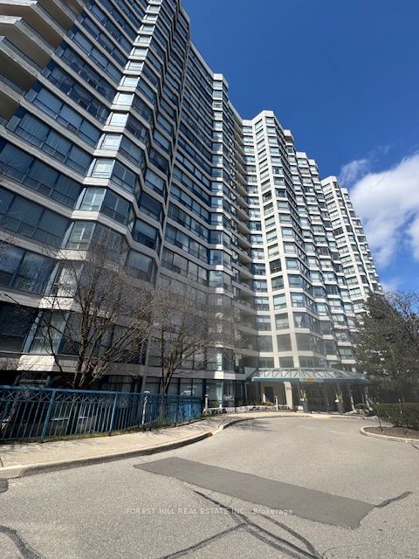
$3,300 /mo
Listed by FOREST HILL REAL ESTATE INC.
Condo Apartment•MLS #N12096477•New
Room Details
| Room | Features | Level |
|---|---|---|
Living Room 5.87 × 4.27 m | LaminateLarge WindowOverlooks Dining | Flat |
Dining Room 4.69 × 3.52 m | LaminateOpen Concept | Flat |
Kitchen 4.05 × 2.45 m | Ceramic FloorEat-in Kitchen | Flat |
Primary Bedroom 6.19 × 3.46 m | Laminate4 Pc EnsuiteW/O To Balcony | Flat |
Bedroom 2 5.26 × 3.05 m | LaminateCloset4 Pc Bath | Flat |
Client Remarks
The "Skyrise" at Yonge & Clark. Spacious 1,370 sq.ft. Tiffany Model. All utilities included in Lease!! Entertaining floor plan with open balcony. Features 2+1 bedrooms, 2 bathrooms, one parking space. Huge Primary bedroom ensuite has separate shower and tub, walk-in closet and an open balcony. A great layout. Very bright unit. Walk-in laundry room with lots of storage. Top amenities - 24 hour concierge, indoor pool, gym with superb equipment, Sauna, card room, guest parking and much more. Steps to TTC, supermarket and shops.
About This Property
7300 Yonge Street, Vaughan, L4J 7Y5
Home Overview
Basic Information
Amenities
Concierge
Game Room
Gym
Indoor Pool
Visitor Parking
Walk around the neighborhood
7300 Yonge Street, Vaughan, L4J 7Y5
Shally Shi
Sales Representative, Dolphin Realty Inc
English, Mandarin
Residential ResaleProperty ManagementPre Construction
 Walk Score for 7300 Yonge Street
Walk Score for 7300 Yonge Street

Book a Showing
Tour this home with Shally
Frequently Asked Questions
Can't find what you're looking for? Contact our support team for more information.
See the Latest Listings by Cities
1500+ home for sale in Ontario

Looking for Your Perfect Home?
Let us help you find the perfect home that matches your lifestyle
