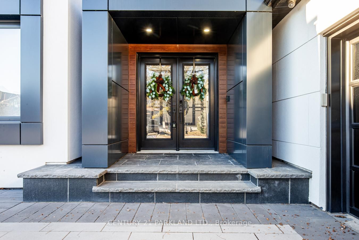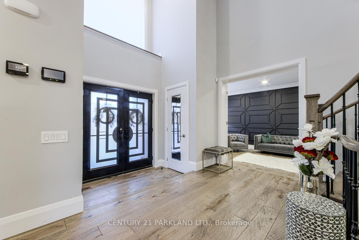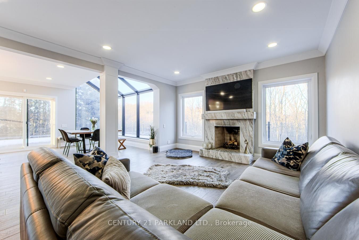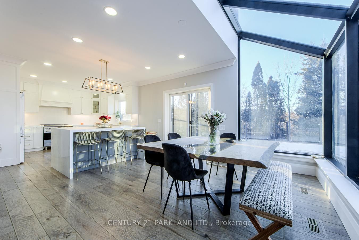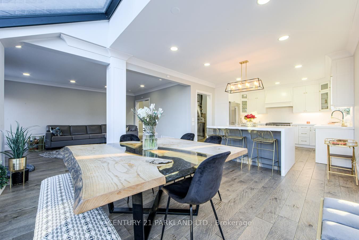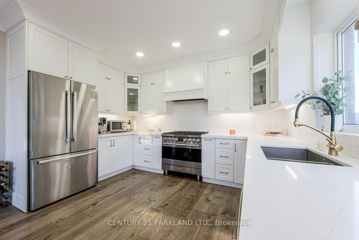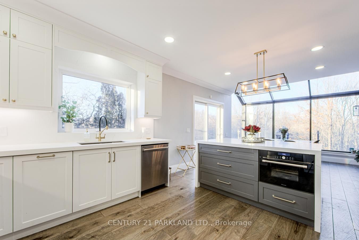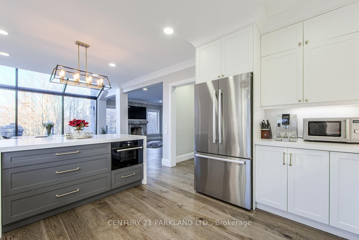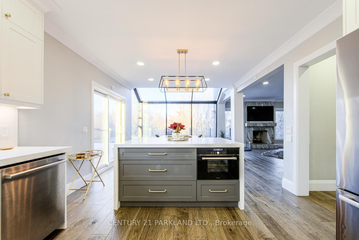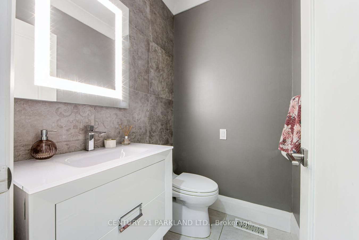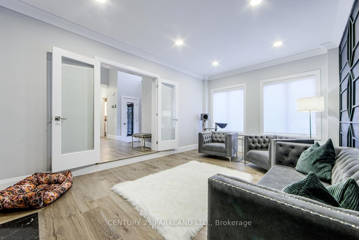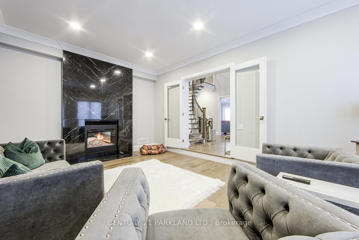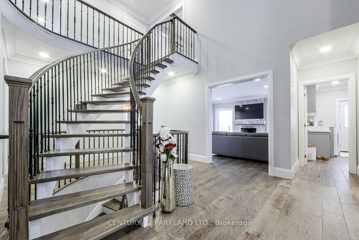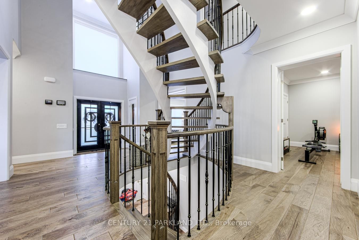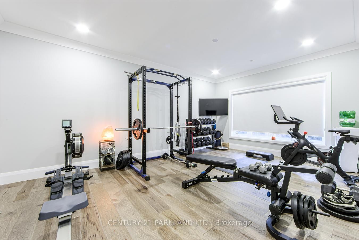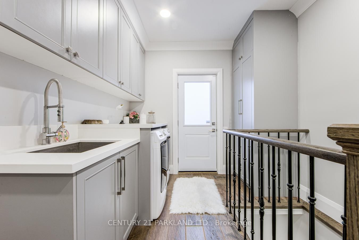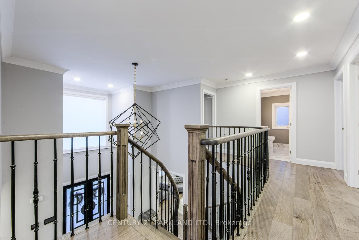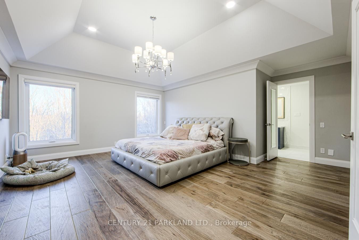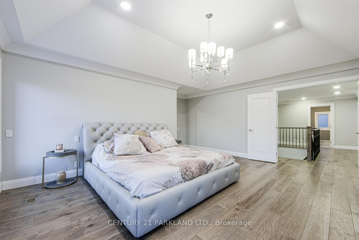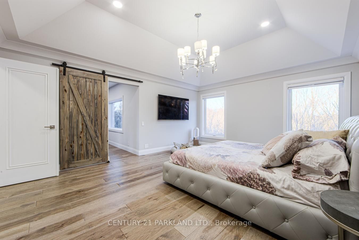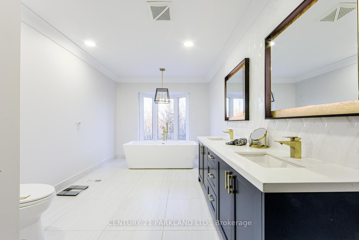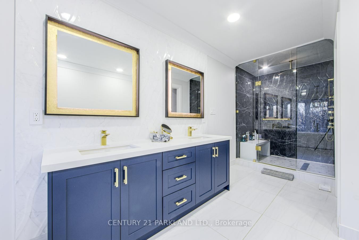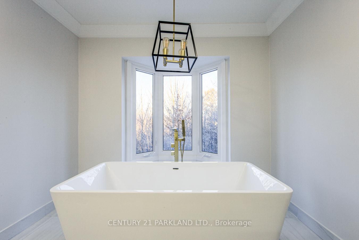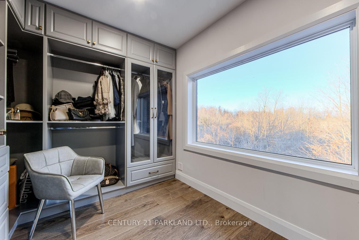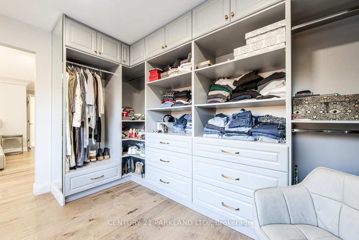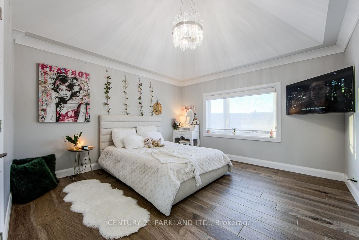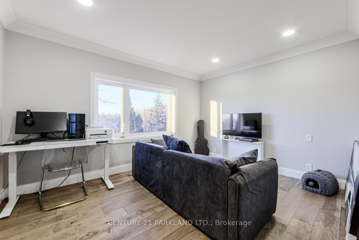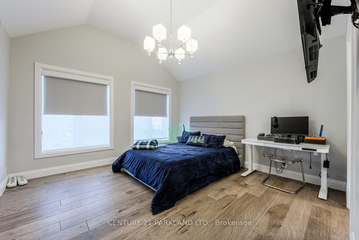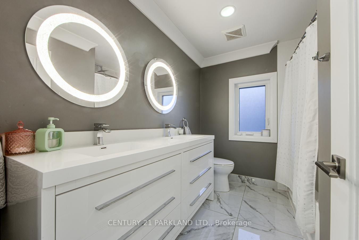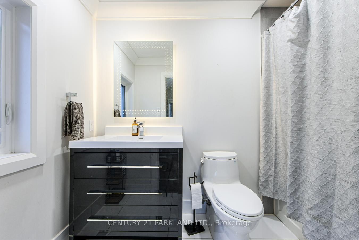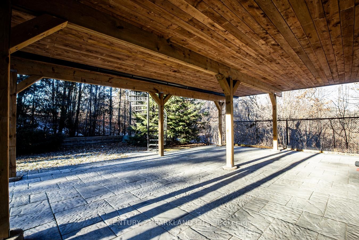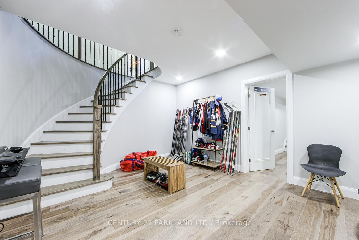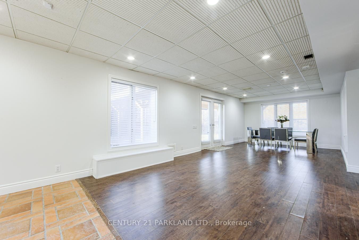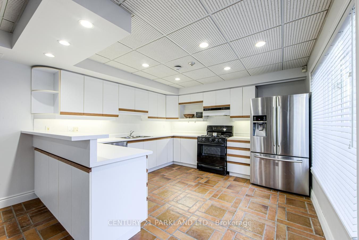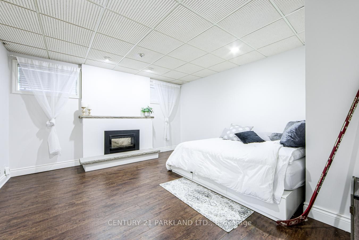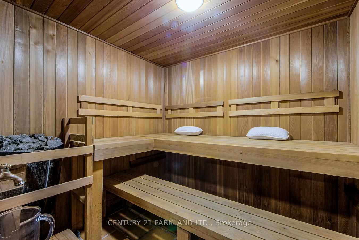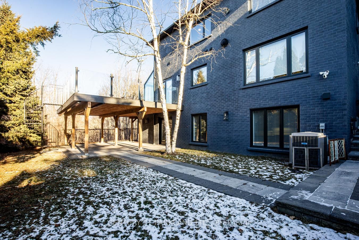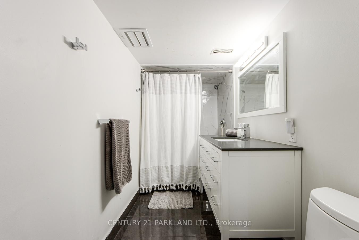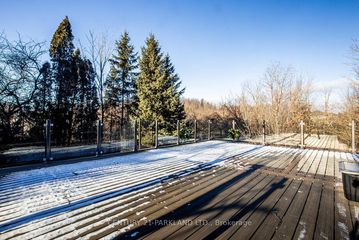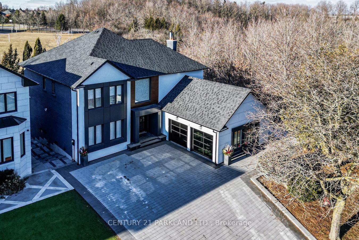
$2,999,888
Est. Payment
$11,458/mo*
*Based on 20% down, 4% interest, 30-year term
Listed by CENTURY 21 PARKLAND LTD.
Detached•MLS #N11923630•New
Price comparison with similar homes in Vaughan
Compared to 39 similar homes
31.0% Higher↑
Market Avg. of (39 similar homes)
$2,289,156
Note * Price comparison is based on the similar properties listed in the area and may not be accurate. Consult licences real estate agent for accurate comparison
Room Details
| Room | Features | Level |
|---|---|---|
Kitchen 8.72 × 3.9 m | Combined w/BrW/O To DeckHardwood Floor | Main |
Living Room 7.13 × 3.83 m | FireplaceHardwood FloorSeparate Room | Main |
Bedroom 5 6.08 × 3.83 m | His and Hers ClosetsHardwood FloorWindow | Main |
Dining Room 4.03 × 3.9 m | W/O To DeckSkylightPicture Window | Main |
Primary Bedroom 8.08 × 6.36 m | Walk-In Closet(s)5 Pc EnsuiteHardwood Floor | Second |
Bedroom 2 3.91 × 4.42 m | Double Closet4 Pc EnsuiteHardwood Floor | Second |
Client Remarks
Your Search Ends Here! Executive Family Residence Consisting Of 5+1 Generously Appointed Bedrooms Located on the end of a Private Court Next To Protected Greenspace. Great Curb Appeal, Ample Parking, Meticulously Landscaped. Recently Renovated: Large Warp-Around Deck, Perfect for Entertaining Both Indoors & Outside. Bright & Spacious, Great Floor Plan, Functional Oversized Principal Rooms, only 1 Neighbour, Very Private & Serene Views. Main Floor Laundry & Mudroom w/Direct Access to Garages. Finished Walk-Out Basement Suitable for In-Law Suite or Nanny's Quarters W Separate Service Stairs, Kitchen, Living Area, Bedroom, Sauna & Shower, Wine Cellar, Additional Laundry Area & a 4 Pc Bath. Exercise Room Can Be Converted to a Bedroom, Home Office or Playroom. **EXTRAS** 2 Fridges, 2 Stoves, 2 DWs, 2 W&Dryers, GDO & Rem New Electric FP(01/25) in Formal LR, Wood-Burning Fp in Fam.Rm, New Washing Machine (01/25) in Bsmt Laundry, New Stovetop Oven Comb in Main Flr Kit., CVac&Equip (AS IS), Hrdwd Flring w/laid
About This Property
72 Chatsworth Court, Vaughan, L4L 7E9
Home Overview
Basic Information
Walk around the neighborhood
72 Chatsworth Court, Vaughan, L4L 7E9
Shally Shi
Sales Representative, Dolphin Realty Inc
English, Mandarin
Residential ResaleProperty ManagementPre Construction
Mortgage Information
Estimated Payment
$0 Principal and Interest
 Walk Score for 72 Chatsworth Court
Walk Score for 72 Chatsworth Court

Book a Showing
Tour this home with Shally
Frequently Asked Questions
Can't find what you're looking for? Contact our support team for more information.
See the Latest Listings by Cities
1500+ home for sale in Ontario

Looking for Your Perfect Home?
Let us help you find the perfect home that matches your lifestyle
