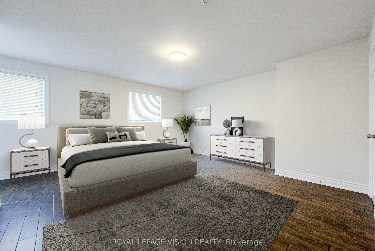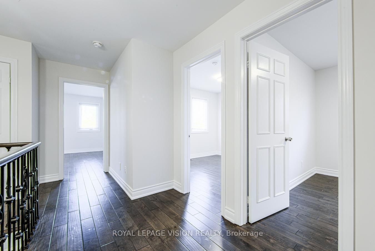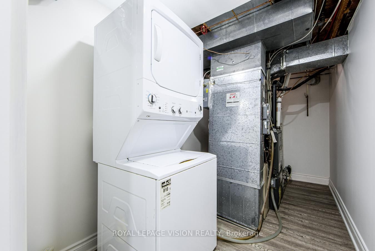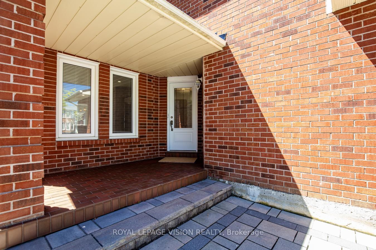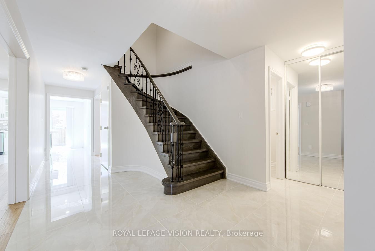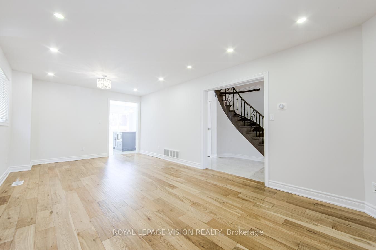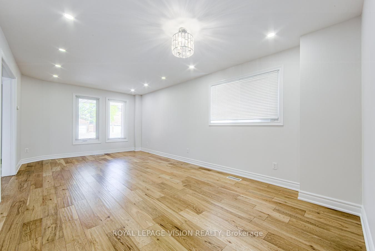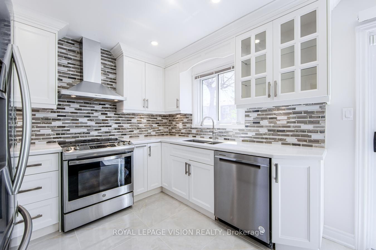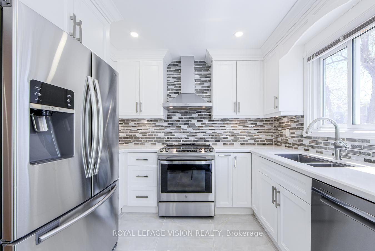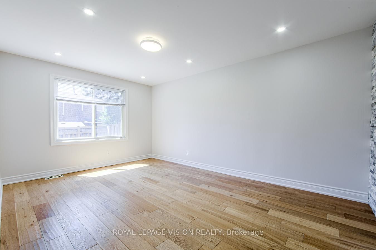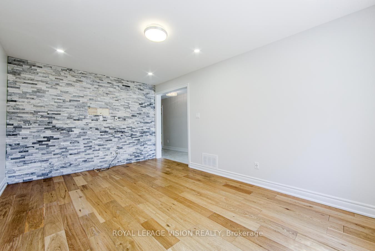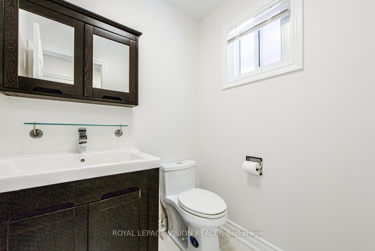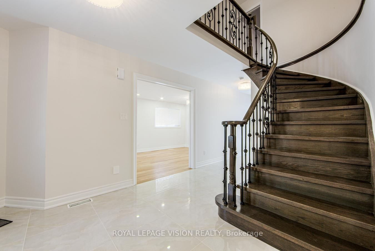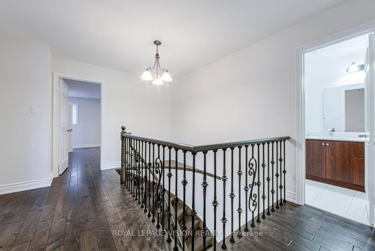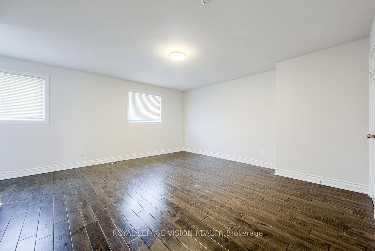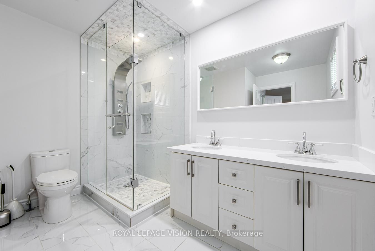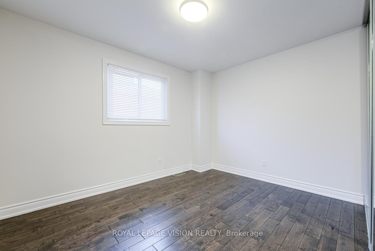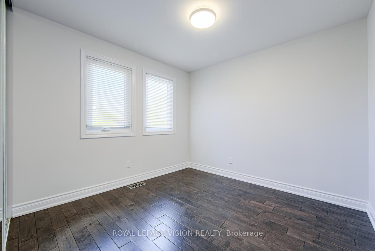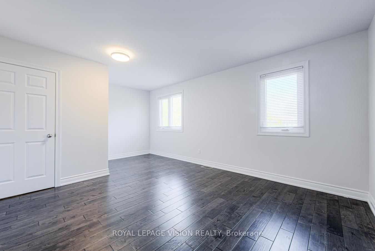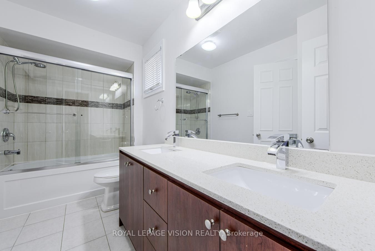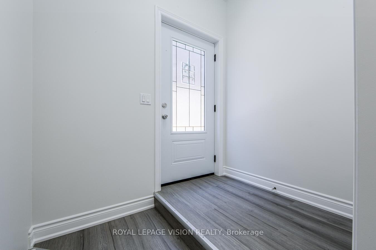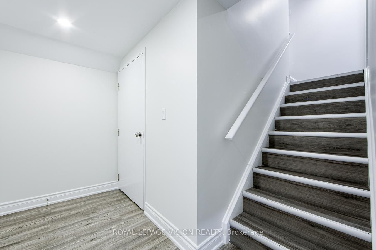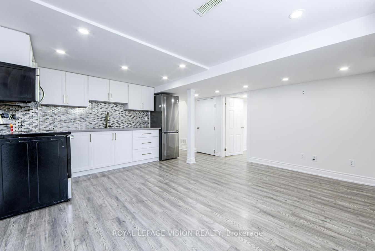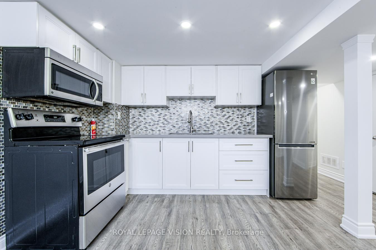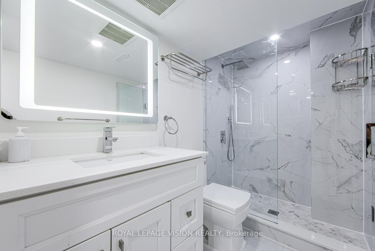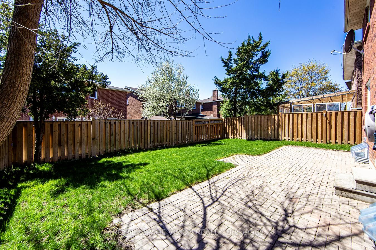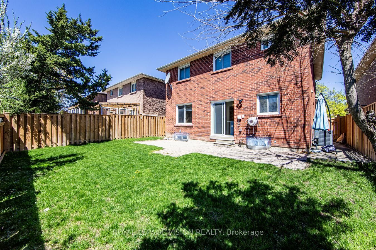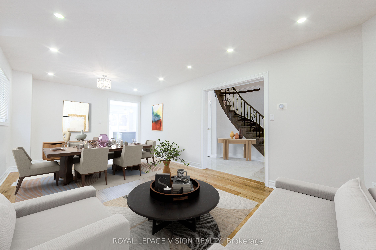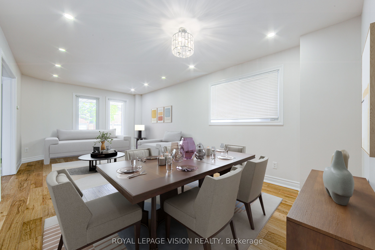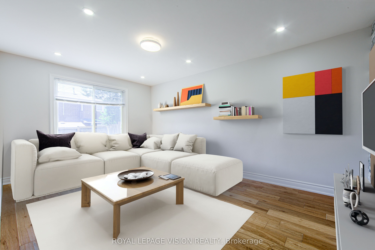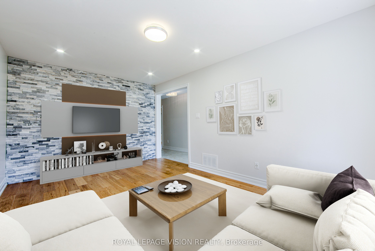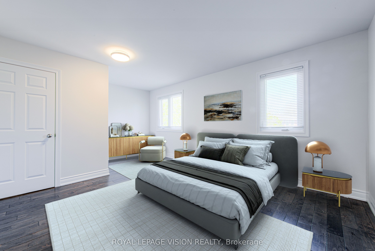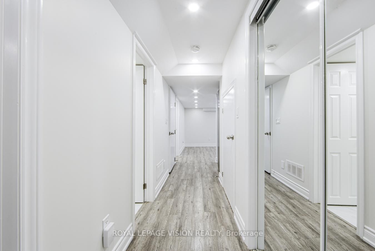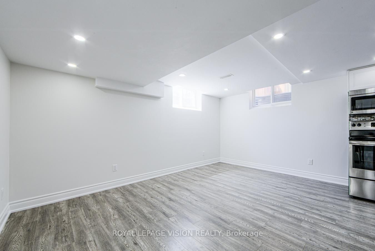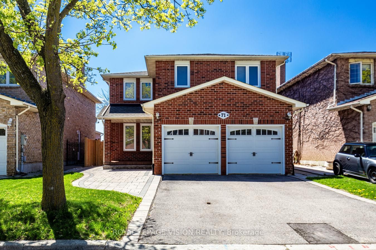
$1,549,999
Est. Payment
$5,920/mo*
*Based on 20% down, 4% interest, 30-year term
Listed by ROYAL LEPAGE VISION REALTY
Detached•MLS #N12149489•New
Price comparison with similar homes in Vaughan
Compared to 32 similar homes
-5.4% Lower↓
Market Avg. of (32 similar homes)
$1,638,163
Note * Price comparison is based on the similar properties listed in the area and may not be accurate. Consult licences real estate agent for accurate comparison
Room Details
| Room | Features | Level |
|---|---|---|
Living Room 6.7 × 3.66 m | Hardwood FloorCombined w/Dining | Main |
Dining Room 6.7 × 3.66 m | Hardwood FloorCombined w/Living | Main |
Primary Bedroom 5.49 × 4.75 m | Hardwood FloorHis and Hers Closets3 Pc Ensuite | Second |
Bedroom 2 5.48 × 3.36 m | Hardwood FloorCloset | Second |
Bedroom 3 3.36 × 3.05 m | Hardwood FloorCloset | Second |
Bedroom 4 3.05 × 3.05 m | Hardwood FloorCloset | Second |
Client Remarks
Welcome To Your Dream Home! This Beautifully Upgraded 4+2 Bedroom, 4 Bathroom Home With A Rare Legal Secondary Suite (Built In 2019) Is Located In The Heart Of Maple And Showcases Hundreds Of Thousands Of Dollars In Upgrades. The Home Features Elegant New Stairs, Second Floor Laundry, Hardwood Flooring Upstairs, Engineered Wood And Large Porcelain Tiles On The Main Floor, Lots Of Natural Light, Pot Lights Throughout, And Fresh Paint Throughout. The Gourmet Kitchen Includes Quartz Countertops, S/S Appliances (Fridge, Stove, Range Hood, Double Sink), Elfs, A Smart Nest Thermostat, And A High-Efficiency AC And Furnace. The Professionally Finished Legal Basement Apartment Offers A Separate Entrance, 2 Spacious Bedrooms, Large Windows For Natural Light, A Kitchen, Separate Laundry, And Fire And Sound-proofed Ceilings Perfect For Extended Family Or Potential Rental Income Of Up To $2,300/Month + Utilities. An In-Ground Sprinkler System Keeps The Front And Back Lawns Lush And Green Year-Round, And Ethernet Wiring On All Floors Ensures Strong Internet Connectivity With No Wi-Fi Dead Spots. Upgraded Electrical Panel With Lines To The Garage For Future EV Charging. Ideally Located Near Hwy 400/407, Maple GO Station, Cortellucci Vaughan Hospital, Grocery Stores, Shopping Malls, Canadas Wonderland, And Within A Top-Rated School Boundary Including A School For Gifted Children. This Home Offers Unmatched Comfort, Convenience, And Long-Term Value For Families. READY TO MOVE IN
About This Property
71 Sterling Crescent, Vaughan, L6A 1A1
Home Overview
Basic Information
Walk around the neighborhood
71 Sterling Crescent, Vaughan, L6A 1A1
Shally Shi
Sales Representative, Dolphin Realty Inc
English, Mandarin
Residential ResaleProperty ManagementPre Construction
Mortgage Information
Estimated Payment
$0 Principal and Interest
 Walk Score for 71 Sterling Crescent
Walk Score for 71 Sterling Crescent

Book a Showing
Tour this home with Shally
Frequently Asked Questions
Can't find what you're looking for? Contact our support team for more information.
See the Latest Listings by Cities
1500+ home for sale in Ontario

Looking for Your Perfect Home?
Let us help you find the perfect home that matches your lifestyle
