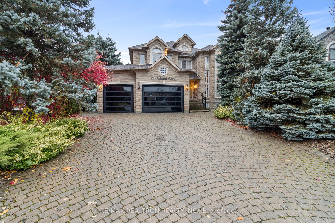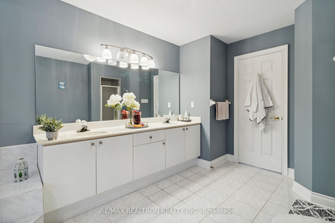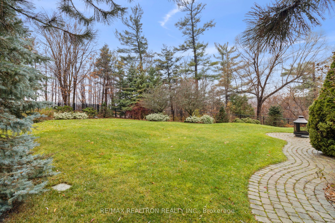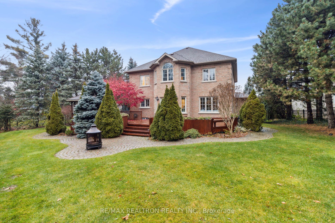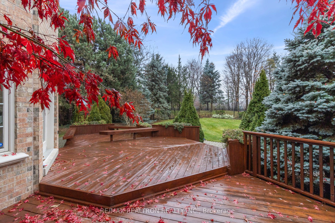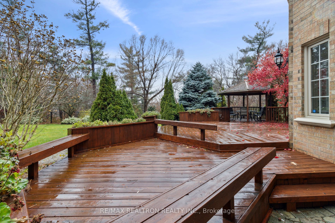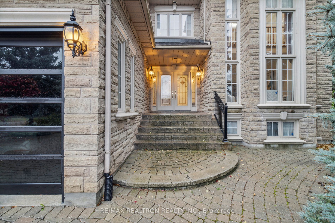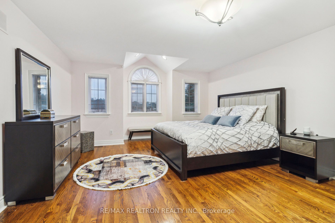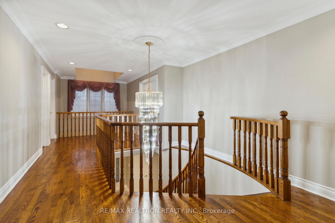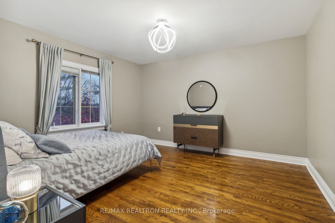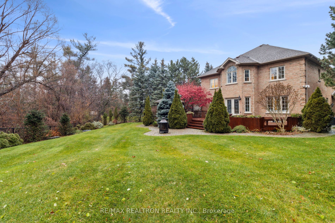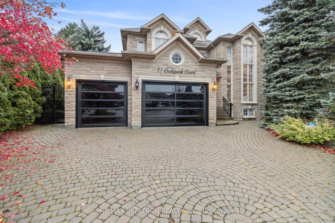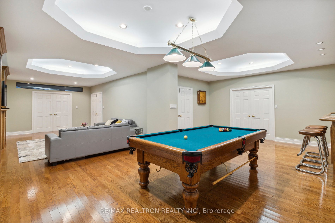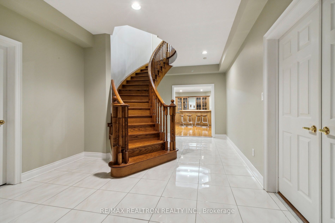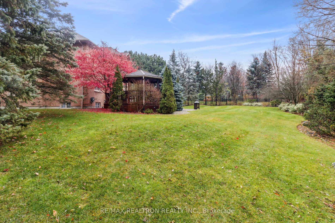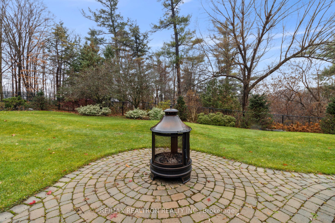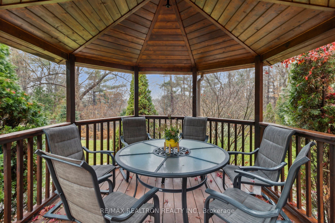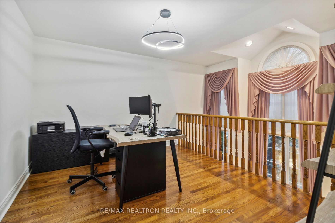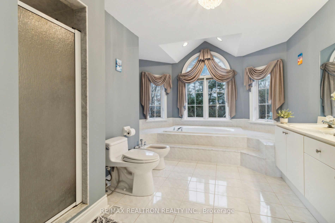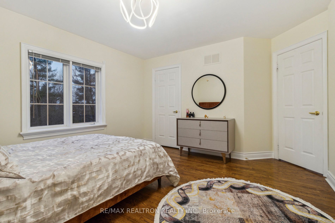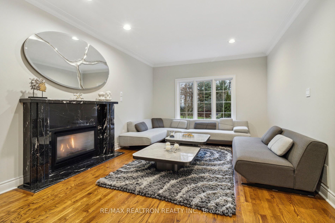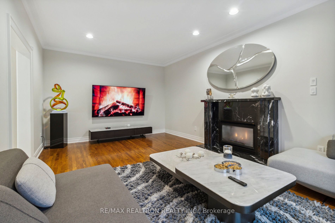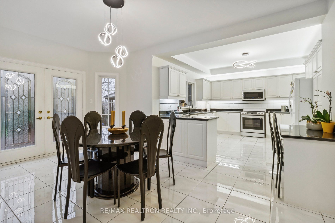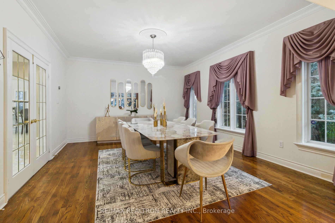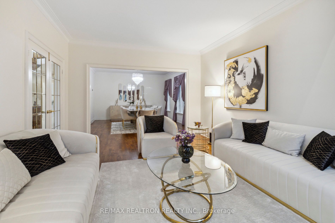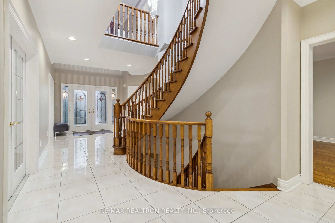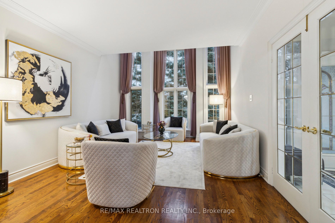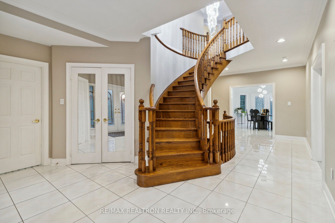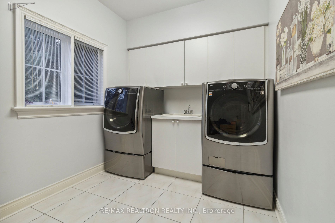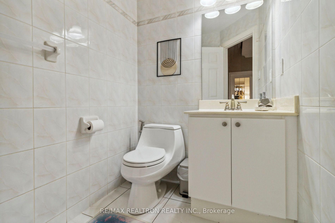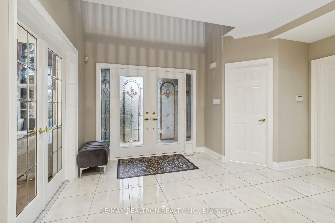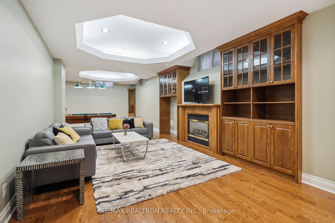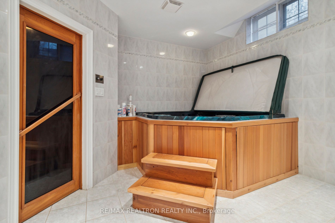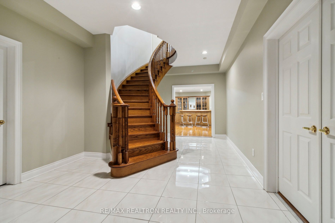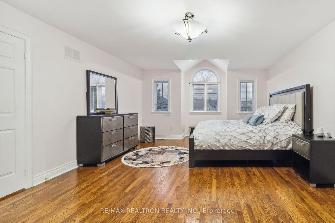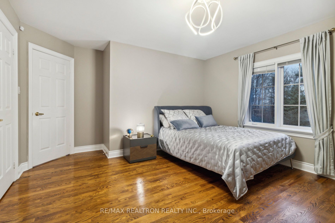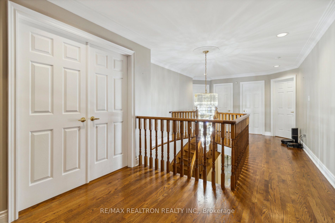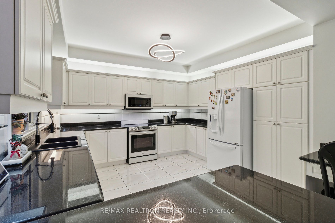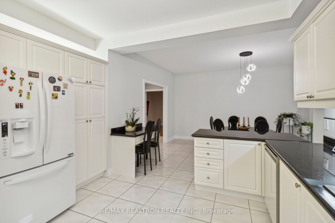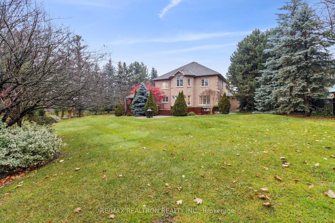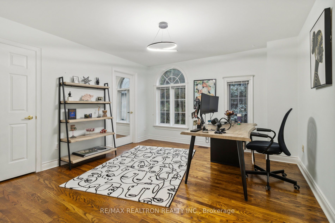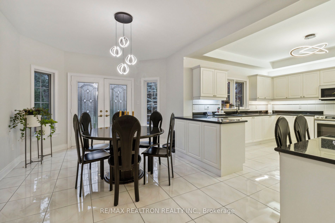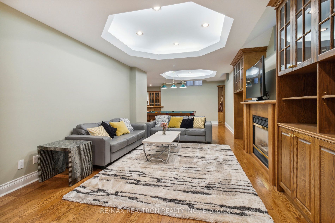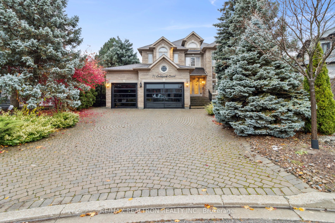
$6,700 /mo
Listed by RE/MAX REALTRON REALTY INC.
Detached•MLS #N12114824•New
Room Details
| Room | Features | Level |
|---|---|---|
Living Room 5.54 × 3.89 m | Hardwood FloorCombined w/DiningWindow Floor to Ceiling | Main |
Dining Room 5.09 × 4.27 m | Hardwood FloorCombined w/LivingFrench Doors | Main |
Kitchen 3.98 × 3.98 m | Ceramic FloorGranite CountersCentre Island | Main |
Primary Bedroom 6.43 × 4.49 m | Hardwood Floor5 Pc EnsuiteHis and Hers Closets | Second |
Bedroom 2 3.89 × 4.27 m | Hardwood FloorCloset | Second |
Bedroom 3 4.04 × 3.85 m | Hardwood FloorCloset6 Pc Bath | Second |
Client Remarks
Magnificent Estate Home In A Sought After Pocket Of Woodbridge, Back to Boyd Conservation Area W/Complete Privacy On Over 1/3 Acre Lot. Enjoy Its Spacious, Flowing Layout With Vaulted 2 Storey Entrance W/Double Door, W/I Closet, 9Ft Smooth Ceilings, Hardwood Throughout, Combined Living & Dining Room W/ Floor To Ceiling Window in Living Room, Oversize Family Room, Large Kitchen & Breakfast Area. This 4 Bedroom Family home boasts an Office on the 2nd Floor, Main Floor Laundry Room, Professionally Finished Bsmt With Wet Bar, jacuzzi, Sauna & Pool Table. Built To Cater To The Needs Of A Large Family. Backyard Oasis Is Perfect For Family Entertainment, Simply A Paradise! Furnished Option is available for 7,500 per Month.
About This Property
71 Goldpark Court, Vaughan, L4L 8V5
Home Overview
Basic Information
Walk around the neighborhood
71 Goldpark Court, Vaughan, L4L 8V5
Shally Shi
Sales Representative, Dolphin Realty Inc
English, Mandarin
Residential ResaleProperty ManagementPre Construction
 Walk Score for 71 Goldpark Court
Walk Score for 71 Goldpark Court

Book a Showing
Tour this home with Shally
Frequently Asked Questions
Can't find what you're looking for? Contact our support team for more information.
See the Latest Listings by Cities
1500+ home for sale in Ontario

Looking for Your Perfect Home?
Let us help you find the perfect home that matches your lifestyle
