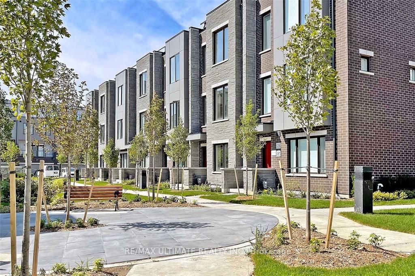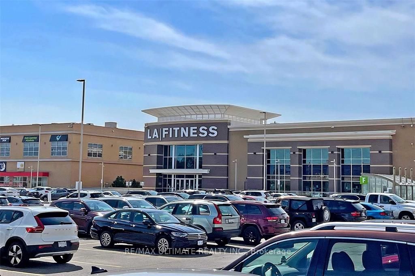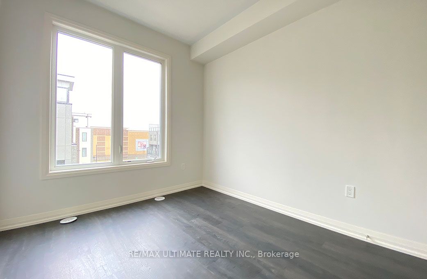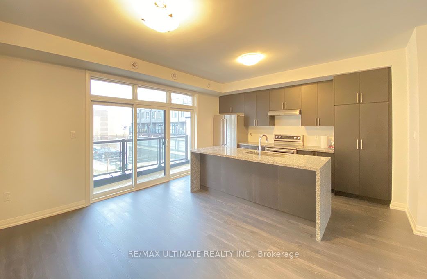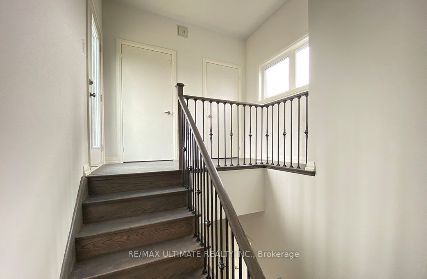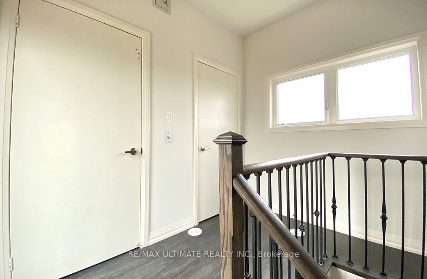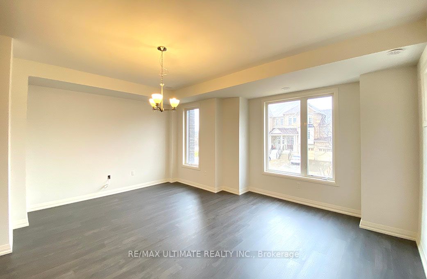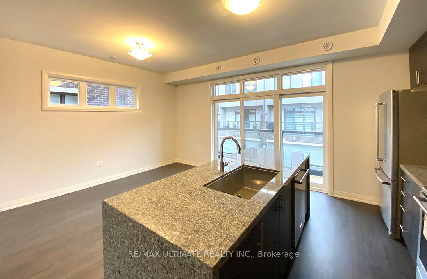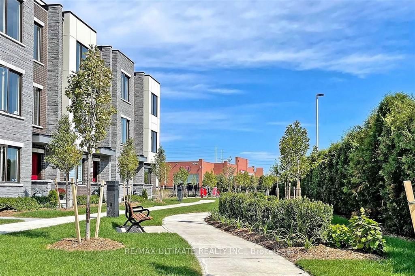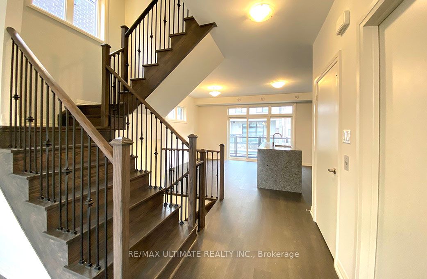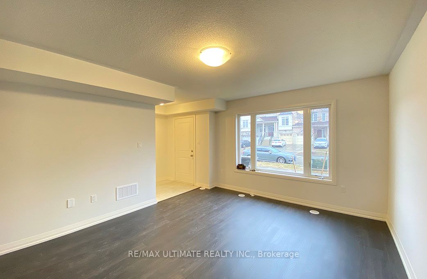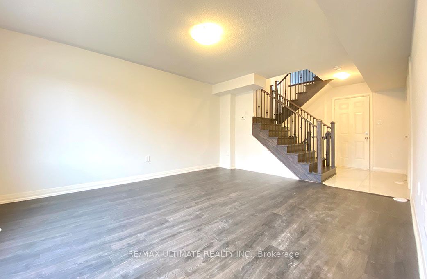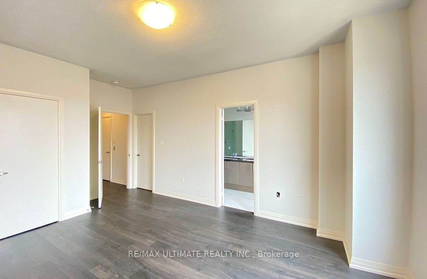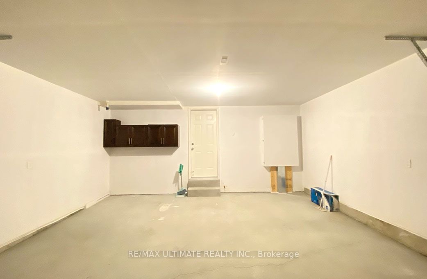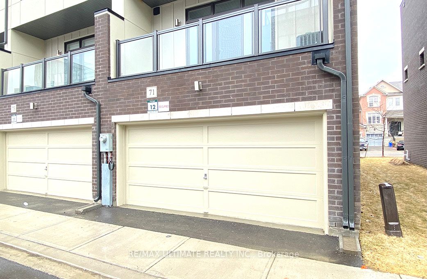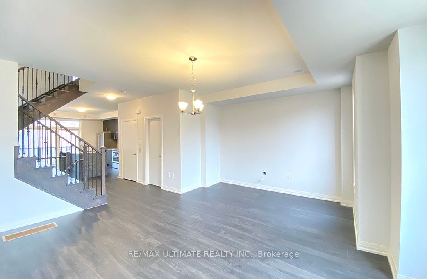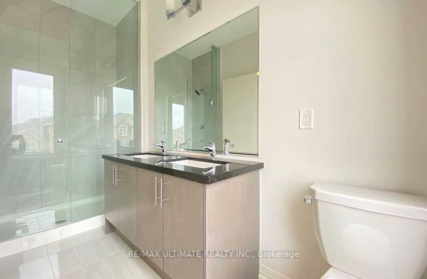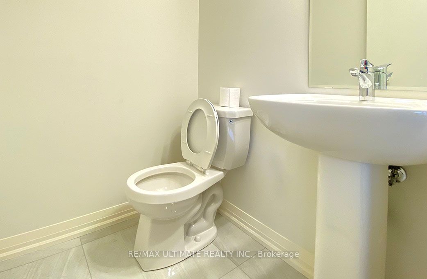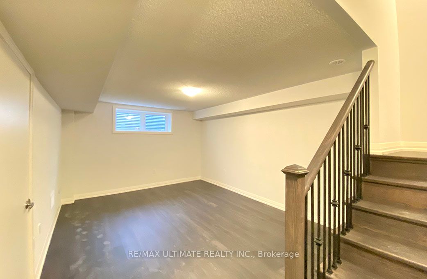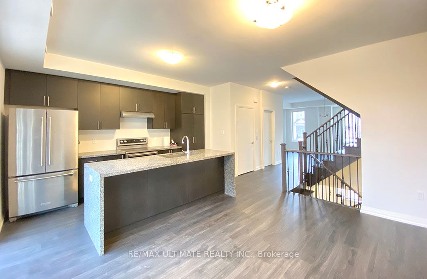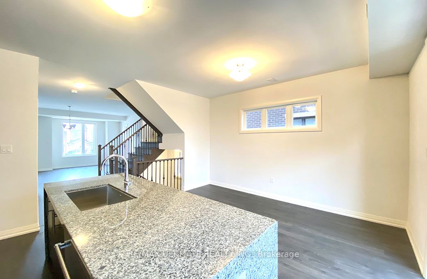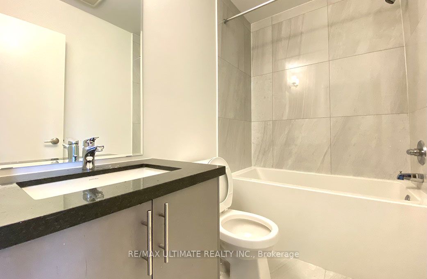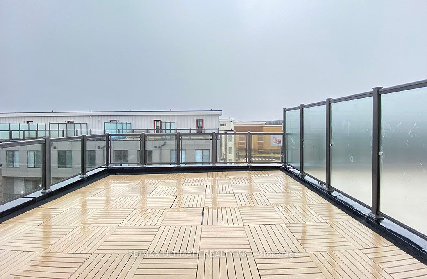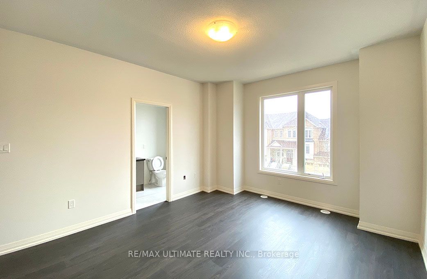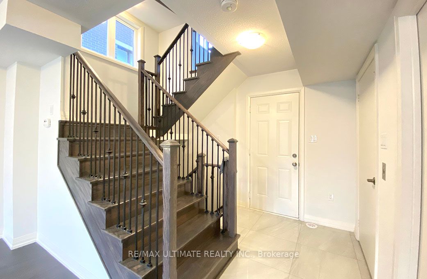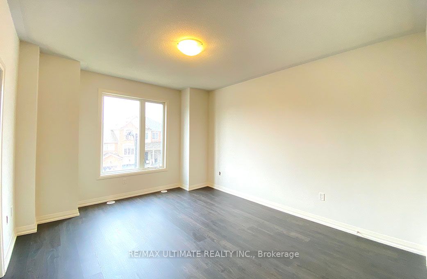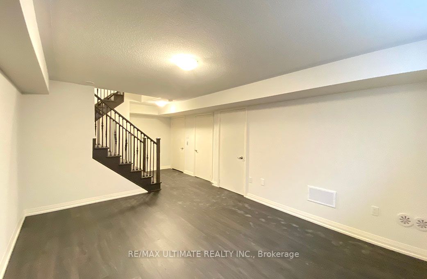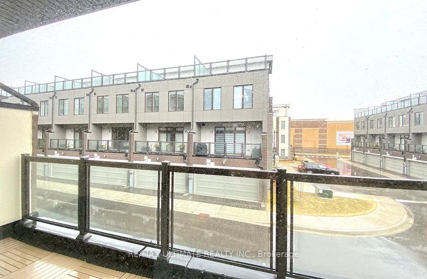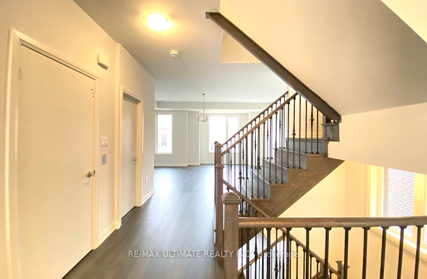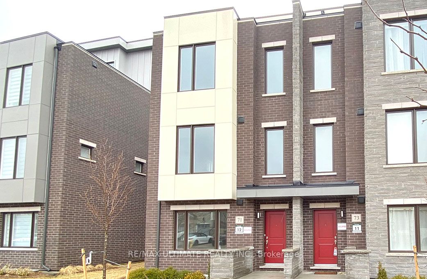
$4,300 /mo
Listed by RE/MAX ULTIMATE REALTY INC.
Att/Row/Townhouse•MLS #N12043627•Price Change
Room Details
| Room | Features | Level |
|---|---|---|
Kitchen 4.3 × 2.44 m | LaminatePantryMarble Counter | Second |
Dining Room 4.4 × 3.05 m | LaminateCombined w/KitchenW/O To Balcony | Second |
Living Room 5.45 × 5.2 m | ElevatorLaminateLarge Window | Second |
Primary Bedroom 4.3 × 3.3 m | 4 Pc BathHis and Hers ClosetsLaminate | Third |
Bedroom 3.2 × 2.7 m | ClosetLaminateLarge Window | Third |
Bedroom 3.2 × 2.65 m | ClosetLaminateLarge Window | Third |
Client Remarks
Luxury Living In 2,500Sf+ Open Concept End Unit Townhouse With Modern Kitchen, Quartz Waterfall Extra Long Center Island, 9' Ceilings On Main & Upper Levels, Stainless Steel Appliances, Whole-House Softener + Premium RO System, Dining Area W/Balcony, Master Bedroom With Large Closets, 300Sf Rooftop Terrace, 2 Car Garage EV Ready/Direct Access, Elevator To All Floors, Steps To Bathurst/Rutherford Plaza - Longo's/LA Fitness/LCBO/RBC/Shoppers Drug Mart/Restaurants.
About This Property
71 George Kirby Street, Vaughan, L6A 5B5
Home Overview
Basic Information
Walk around the neighborhood
71 George Kirby Street, Vaughan, L6A 5B5
Shally Shi
Sales Representative, Dolphin Realty Inc
English, Mandarin
Residential ResaleProperty ManagementPre Construction
 Walk Score for 71 George Kirby Street
Walk Score for 71 George Kirby Street

Book a Showing
Tour this home with Shally
Frequently Asked Questions
Can't find what you're looking for? Contact our support team for more information.
See the Latest Listings by Cities
1500+ home for sale in Ontario

Looking for Your Perfect Home?
Let us help you find the perfect home that matches your lifestyle
