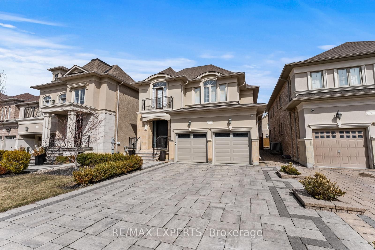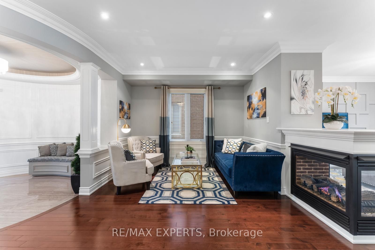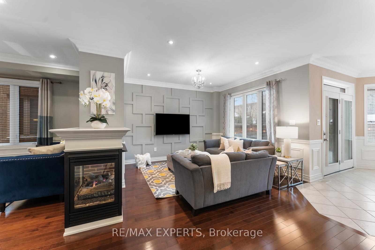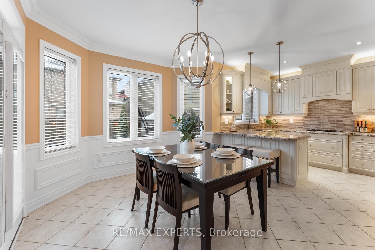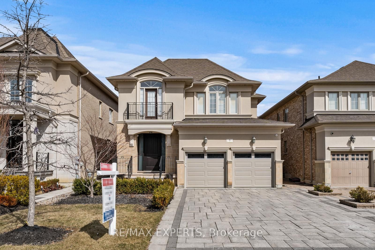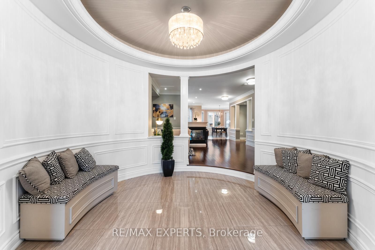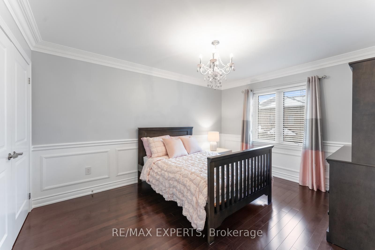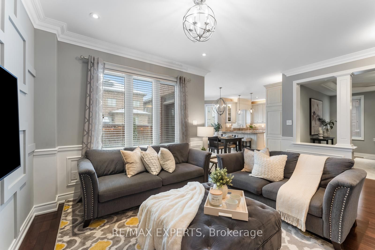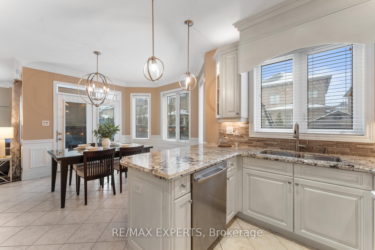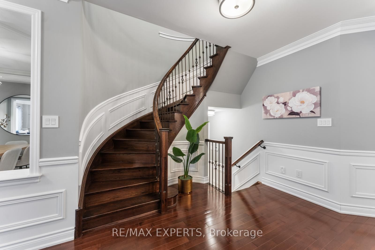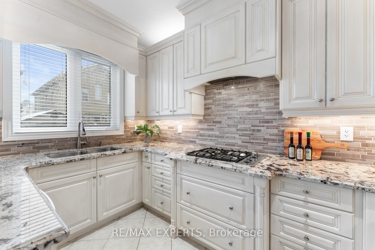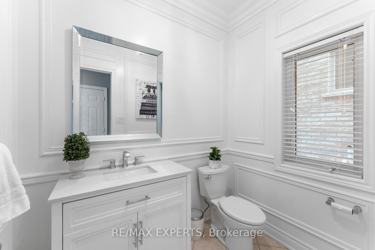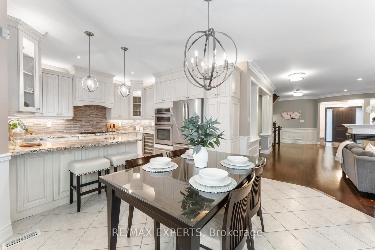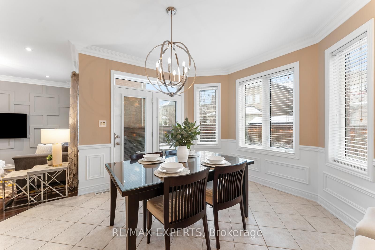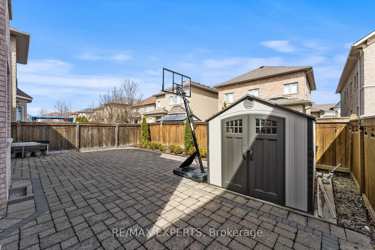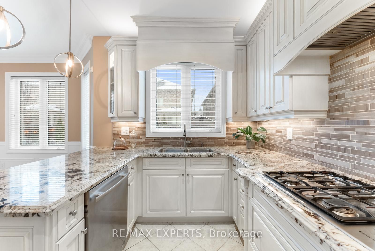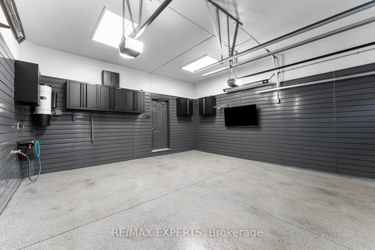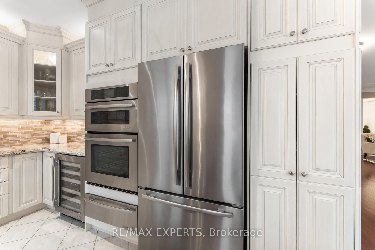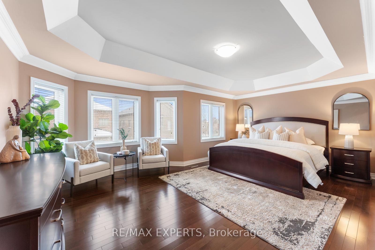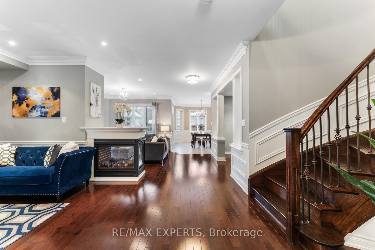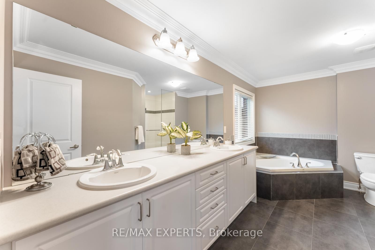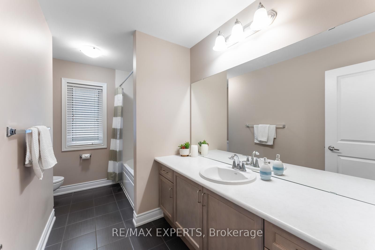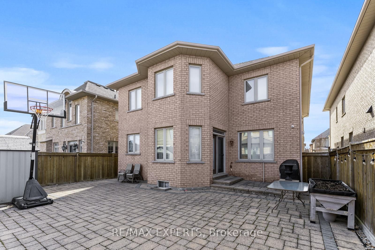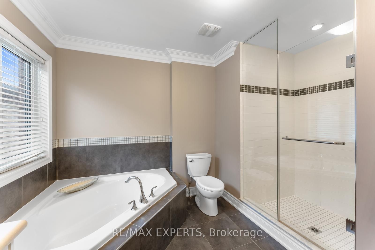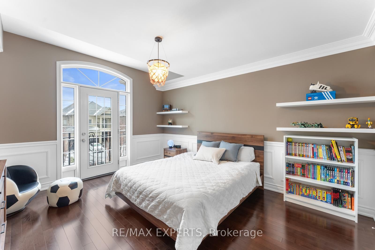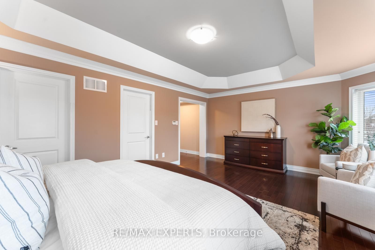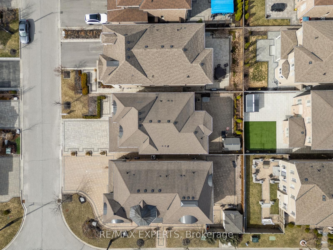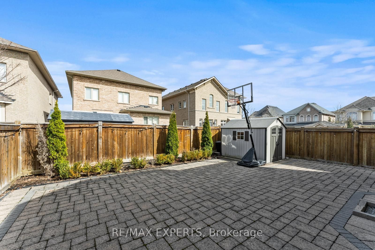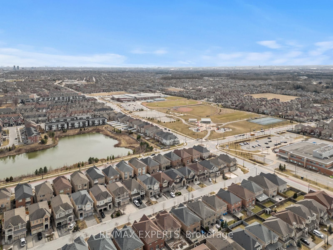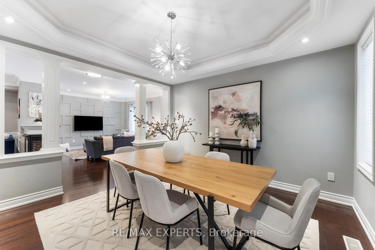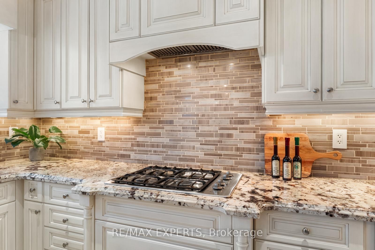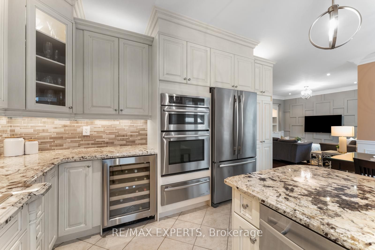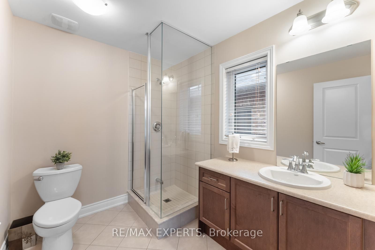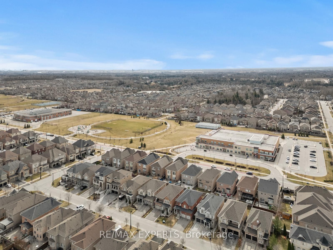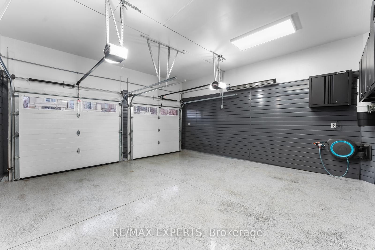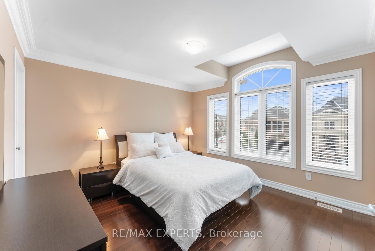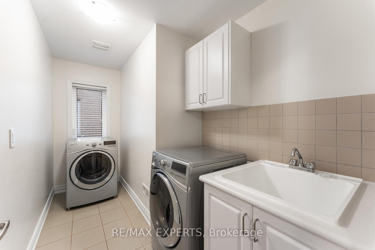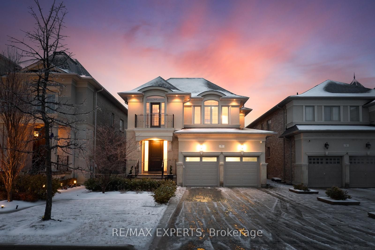
$1,988,000
Est. Payment
$7,593/mo*
*Based on 20% down, 4% interest, 30-year term
Listed by RE/MAX EXPERTS
Detached•MLS #N12066356•New
Price comparison with similar homes in Vaughan
Compared to 97 similar homes
14.0% Higher↑
Market Avg. of (97 similar homes)
$1,743,467
Note * Price comparison is based on the similar properties listed in the area and may not be accurate. Consult licences real estate agent for accurate comparison
Room Details
| Room | Features | Level |
|---|---|---|
Dining Room 4.02 × 3.98 m | Hardwood FloorCrown Moulding | Main |
Kitchen 6.21 × 3.21 m | Porcelain FloorGranite CountersEat-in Kitchen | Main |
Living Room 5.33 × 4.35 m | Hardwood FloorFireplaceB/I Shelves | Main |
Primary Bedroom 6.14 × 4.46 m | Hardwood FloorWalk-In Closet(s)5 Pc Ensuite | Second |
Bedroom 3.3 × 4.28 m | Hardwood FloorDouble ClosetLarge Window | Second |
Bedroom 3.76 × 4.42 m | Hardwood FloorDouble ClosetJuliette Balcony | Second |
Client Remarks
Sophisticated and Elegant 4-bedroom, 4-bathroom residence on a quiet street in one of Vaughan's most coveted neighbourhoods. Featuring timeless finishes and thoughtful upgrades throughout, this home is ideal for families seeking comfort, style, and functionality. This upgraded home offers timeless design with hardwood flooring throughout, plaster crown moulding, custom wainscoting, pot lights, and elegant fixtures. The chef's kitchen is finished with granite countertops, premium appliances including a new stainless steel fridge (2023) and a sleek, modern hood fan (2025). Inset lighting in the foyer and dining room adds a refined touch. Professionally landscaped exterior with interlock stone on the driveway, walkway, and backyard. Private backyard includes a storage shed and manicured grounds. The fully finished, heated garage is a standout feature-complete with epoxy flooring, Proslate wall panels, built-in cabinetry, hot and cold water access, retractable hose, LED lighting, wall-mounted TV, and two infrared electric heaters. Additional highlights include a new A/C unit (2023), High-Efficiency Water Tank (2023), central vacuum, outdoor security cameras, and monitored alarm system. Ideally located near Cortellucci Vaughan Hospital, top-rated schools, parks, and shopping-with quick access to Highways 400 and 407 for effortless commuting. ** See attached list of Features and Upgrades **
About This Property
7 Drake Street, Vaughan, L4H 3P2
Home Overview
Basic Information
Walk around the neighborhood
7 Drake Street, Vaughan, L4H 3P2
Shally Shi
Sales Representative, Dolphin Realty Inc
English, Mandarin
Residential ResaleProperty ManagementPre Construction
Mortgage Information
Estimated Payment
$0 Principal and Interest
 Walk Score for 7 Drake Street
Walk Score for 7 Drake Street

Book a Showing
Tour this home with Shally
Frequently Asked Questions
Can't find what you're looking for? Contact our support team for more information.
Check out 100+ listings near this property. Listings updated daily
See the Latest Listings by Cities
1500+ home for sale in Ontario

Looking for Your Perfect Home?
Let us help you find the perfect home that matches your lifestyle
