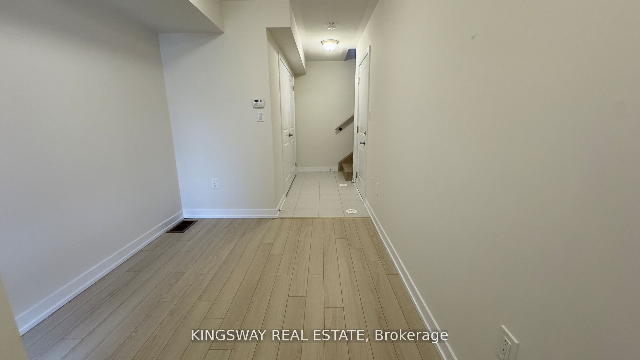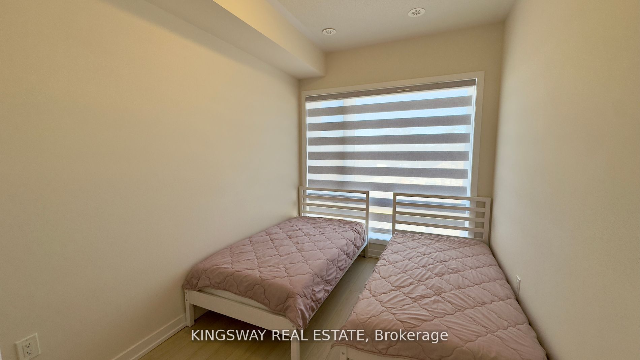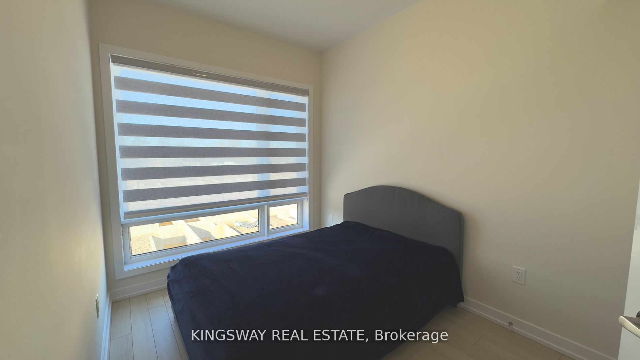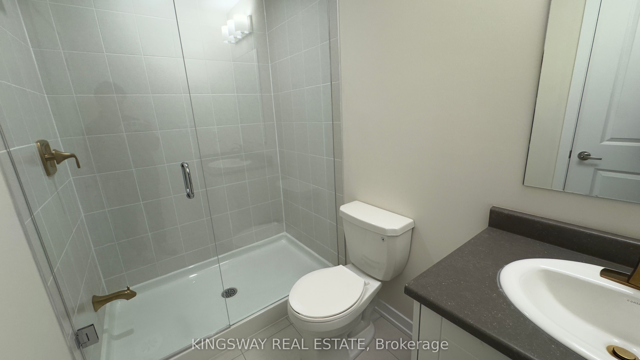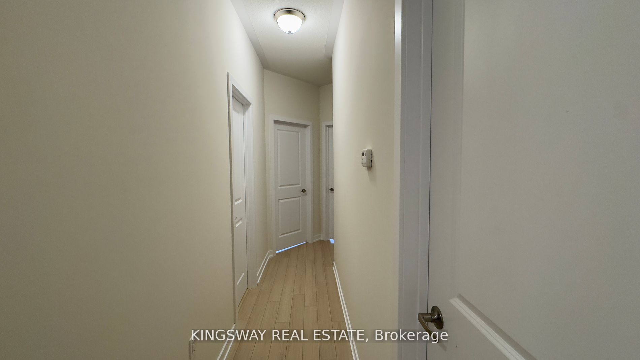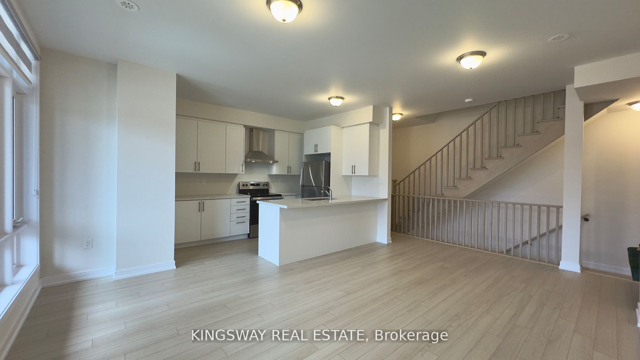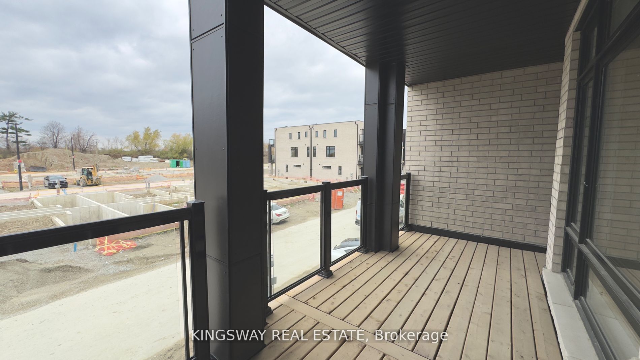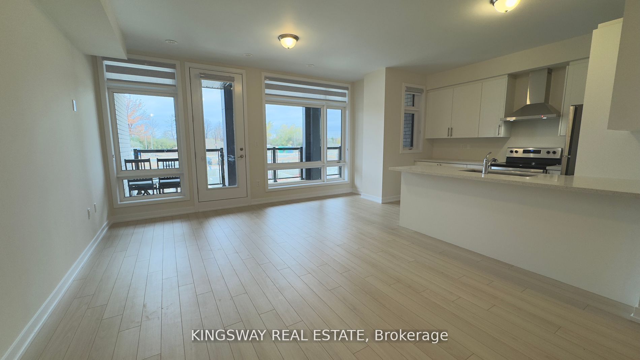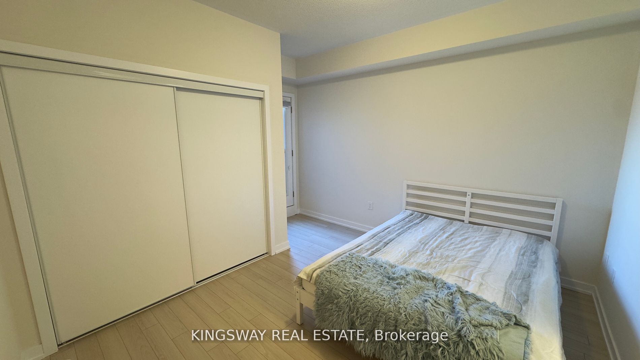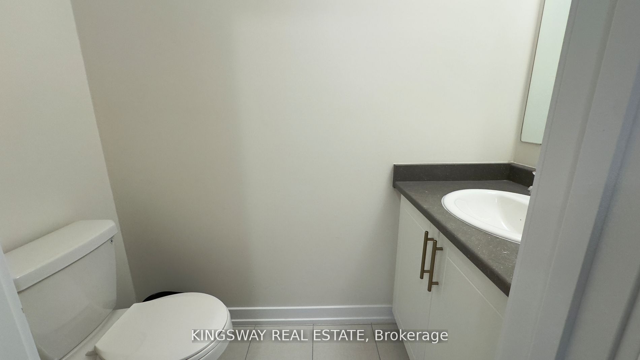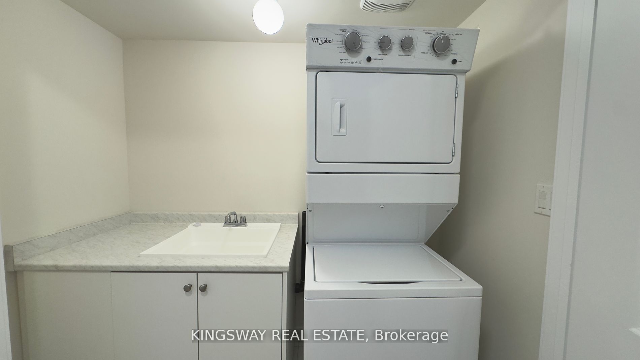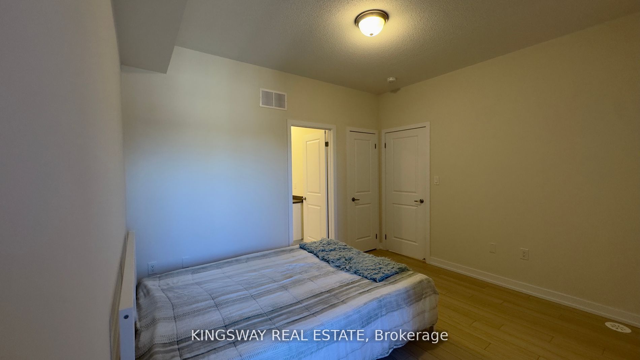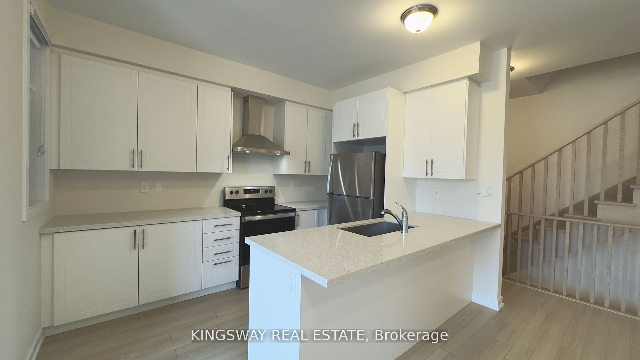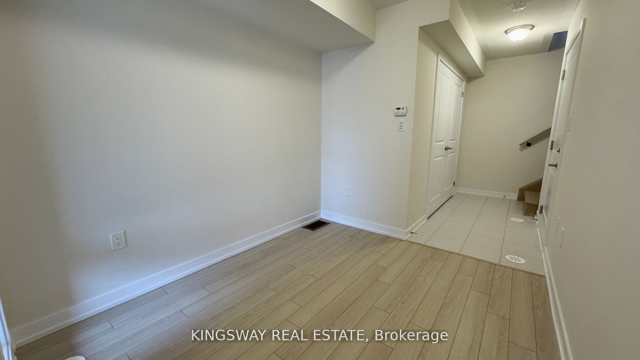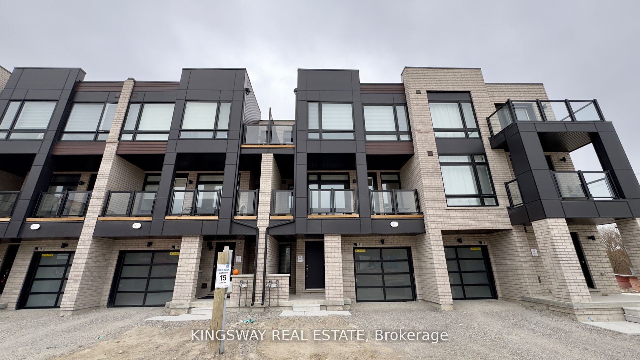
$3,625 /mo
Listed by KINGSWAY REAL ESTATE
Att/Row/Townhouse•MLS #N11960299•New
Room Details
| Room | Features | Level |
|---|---|---|
Kitchen 2.377 × 3.627 m | Stainless Steel ApplGranite CountersLaminate | Main |
Dining Room 3.962 × 2.743 m | Combined w/KitchenLarge WindowLaminate | Main |
Living Room 3.962 × 3.261 m | W/O To BalconyWindowLaminate | Main |
Primary Bedroom 3.383 × 3.048 m | ClosetLaminate3 Pc Ensuite | Third |
Bedroom 2 2.438 × 3.566 m | ClosetLaminate | Third |
Bedroom 3 2.438 × 2.774 m | ClosetLaminate | Third |
Client Remarks
Discover your ideal home in this modern three-storey townhome in Vaughan, perfect for families and professionals. Featuring three spacious bedrooms and three stylish bathrooms, the open-concept layout seamlessly connects the chef-inspired kitchen, dining area, and living room, all enhanced by granite countertops and stainless steel appliances. Enjoy outdoor relaxation on the generous balcony, and benefit from a luxurious primary bedroom with a private ensuite. The versatile lower level is perfect for a home office or cozy retreat. With parking for two vehicles and a convenient location near York University, Humber College, and Highways 407 and 400, this townhome offers a stylish and practical living experience. Dont miss out on your dream home!
About This Property
7 Chiffon Street, Vaughan, L4L 0M6
Home Overview
Basic Information
Walk around the neighborhood
7 Chiffon Street, Vaughan, L4L 0M6
Shally Shi
Sales Representative, Dolphin Realty Inc
English, Mandarin
Residential ResaleProperty ManagementPre Construction
 Walk Score for 7 Chiffon Street
Walk Score for 7 Chiffon Street

Book a Showing
Tour this home with Shally
Frequently Asked Questions
Can't find what you're looking for? Contact our support team for more information.
See the Latest Listings by Cities
1500+ home for sale in Ontario

Looking for Your Perfect Home?
Let us help you find the perfect home that matches your lifestyle
