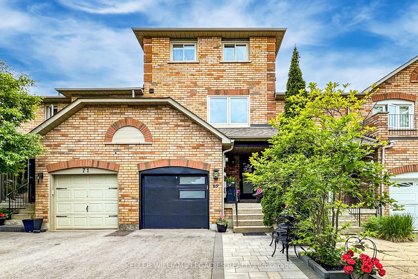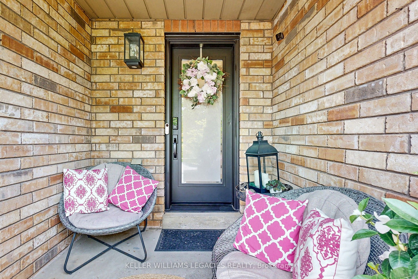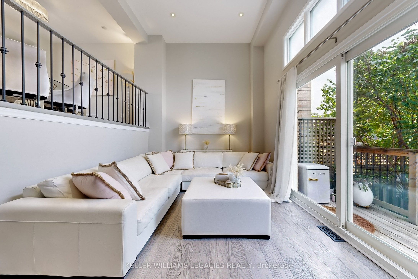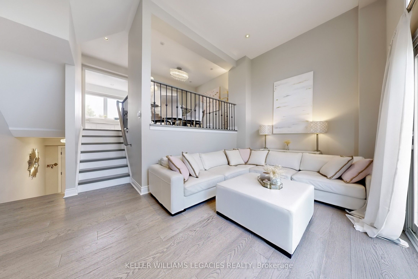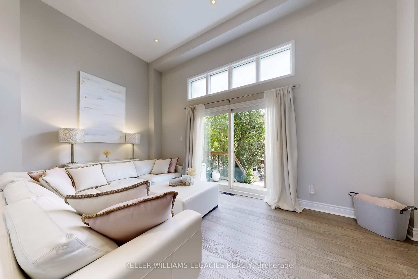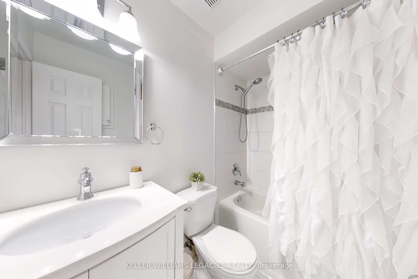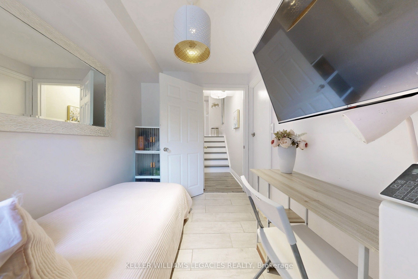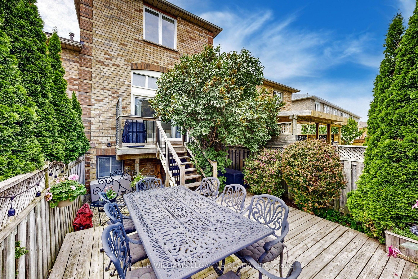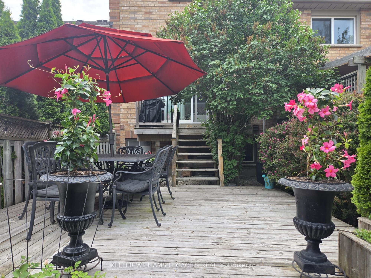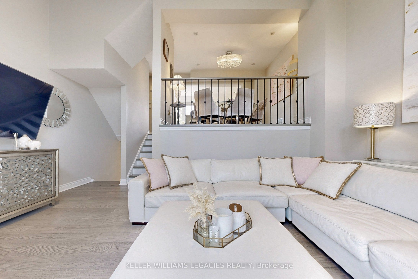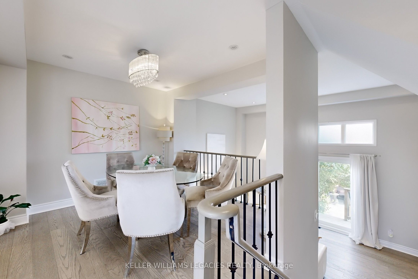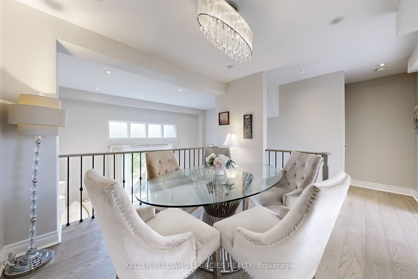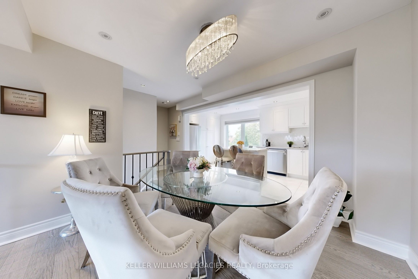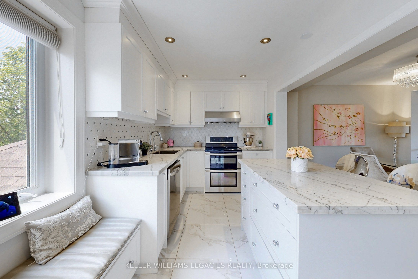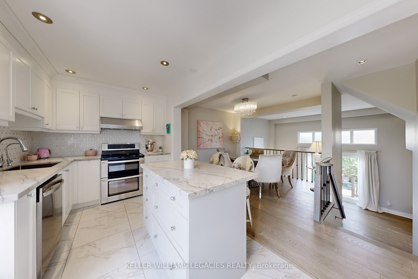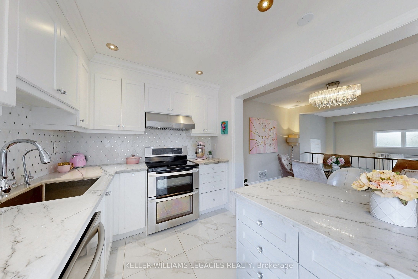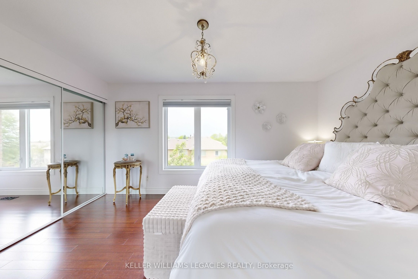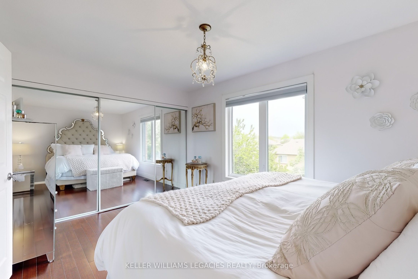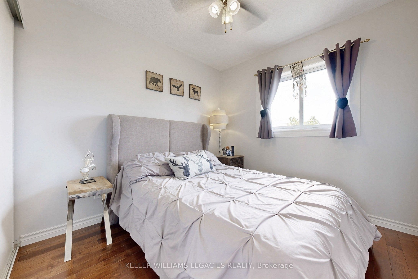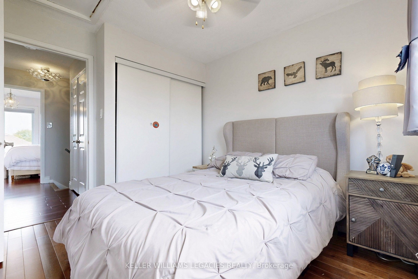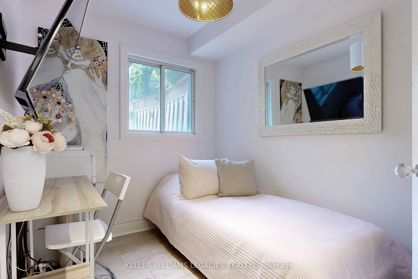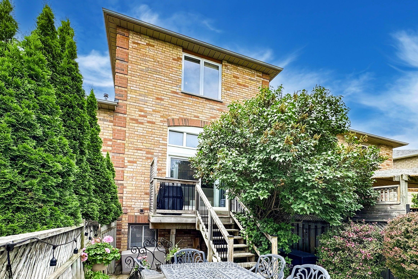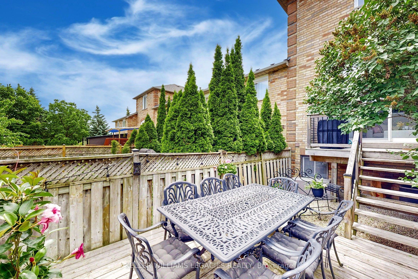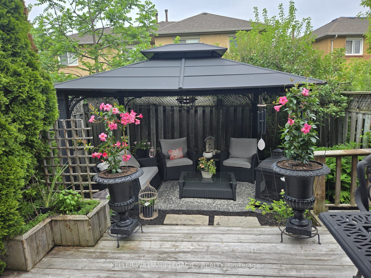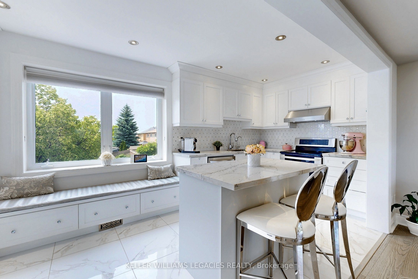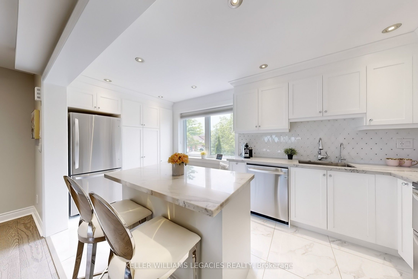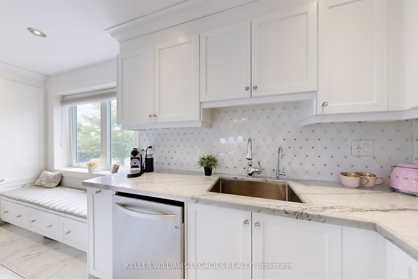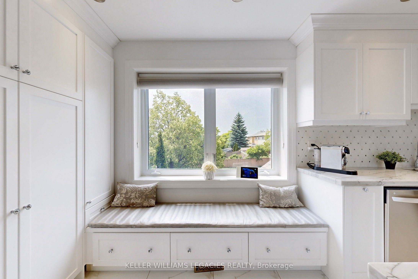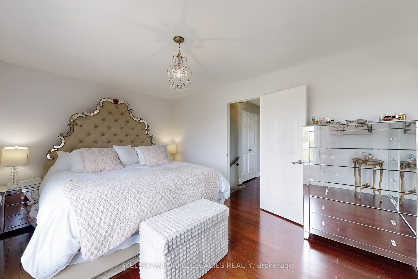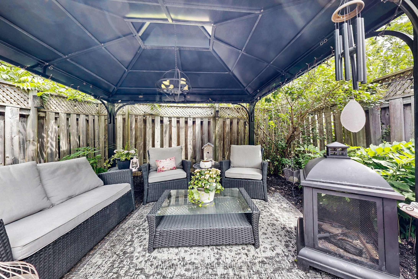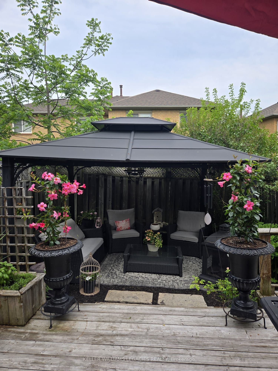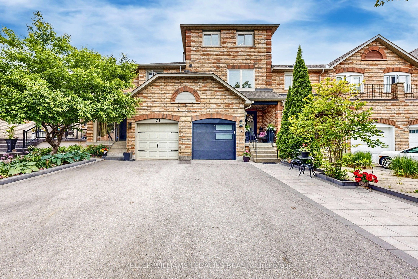
$1,099,900
Est. Payment
$4,201/mo*
*Based on 20% down, 4% interest, 30-year term
Listed by KELLER WILLIAMS LEGACIES REALTY
Att/Row/Townhouse•MLS #N12222416•New
Price comparison with similar homes in Vaughan
Compared to 1 similar home
29.6% Higher↑
Market Avg. of (1 similar homes)
$848,800
Note * Price comparison is based on the similar properties listed in the area and may not be accurate. Consult licences real estate agent for accurate comparison
Room Details
| Room | Features | Level |
|---|---|---|
Living Room 5.33 × 4.11 m | Hardwood FloorPot LightsW/O To Deck | Main |
Kitchen 5.33 × 2.51 m | Breakfast BarCustom BacksplashQuartz Counter | Second |
Dining Room 3.23 × 3.2 m | Combined w/KitchenOverlooks LivingHardwood Floor | Second |
Primary Bedroom 4.62 × 3.12 m | Hardwood FloorLarge ClosetLarge Window | Third |
Bedroom 2 4.17 × 2.64 m | Hardwood FloorCeiling Fan(s)Large Window | Third |
Bedroom 3 3.18 × 2.64 m | Hardwood FloorCeiling Fan(s)Large Window | Third |
Client Remarks
Welcome to this beautifully updated 3+1 bedroom, 2-bath freehold townhouse, where style, space, and functionality come together. The updated kitchen(2019) showcases quartz countertops, upgraded backsplash, stainless steel appliances, a built-in pantry, custom bench seating with storage, and a quartz-topped breakfast island, perfect for casual meals and entertaining. Sunlight floods the kitchen through a large window, creating a warm and inviting atmosphere. The open-concept kitchen and dining area overlook the living room, featuring soaring 12-foot ceilings, rich hardwood flooring (2024), and a sliding door that leads to your private deck and backyard oasis, the perfect retreat for relaxing or entertaining. Additional highlights include porcelain tile in the kitchen, renovated bathrooms (2019), hardwood flooring in the bedrooms, and a finished lower level that offers versatile space for a home office, gym, or 4th bedroom. The lower level laundry room features front loader washer/dryer (2023), new furnace (2023). New garage door, new driveway and epoxy garage flooring....too many upgrades to mention. Don't wait...this one won't last!
About This Property
69 Crieff Avenue, Vaughan, L6A 2B9
Home Overview
Basic Information
Walk around the neighborhood
69 Crieff Avenue, Vaughan, L6A 2B9
Shally Shi
Sales Representative, Dolphin Realty Inc
English, Mandarin
Residential ResaleProperty ManagementPre Construction
Mortgage Information
Estimated Payment
$0 Principal and Interest
 Walk Score for 69 Crieff Avenue
Walk Score for 69 Crieff Avenue

Book a Showing
Tour this home with Shally
Frequently Asked Questions
Can't find what you're looking for? Contact our support team for more information.
See the Latest Listings by Cities
1500+ home for sale in Ontario

Looking for Your Perfect Home?
Let us help you find the perfect home that matches your lifestyle
