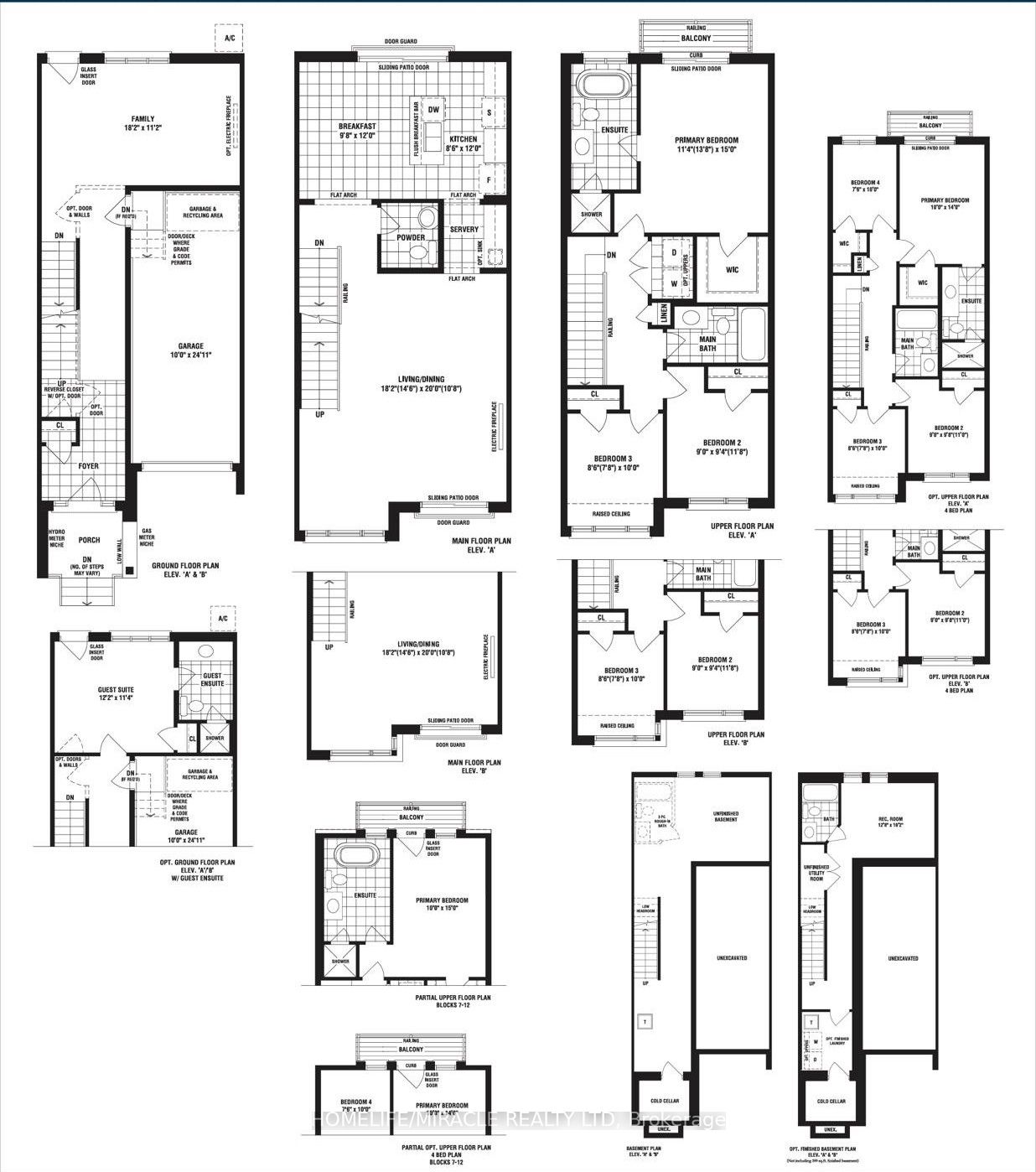
$3,950 /mo
Listed by HOMELIFE/MIRACLE REALTY LTD
Att/Row/Townhouse•MLS #N12186826•New
Room Details
| Room | Features | Level |
|---|---|---|
Living Room 5.55 × 6.09 m | Hardwood FloorFireplace | Second |
Dining Room 5.55 × 6.09 m | Hardwood FloorOverlooks Backyard | Second |
Kitchen 2.63 × 3.65 m | Granite CountersBacksplash | Second |
Primary Bedroom 3.4 × 4.57 m | 4 Pc EnsuiteBalconyCloset | Third |
Bedroom 2 2.75 × 2.86 m | ClosetLarge Window | Third |
Bedroom 3 2.63 × 3.04 m | ClosetLarge Window | Third |
Client Remarks
Welcome to 68 Tennant Circle-a brand-new, never-lived-in freehold townhouse 4 bedrooms +4 Bath, 2 car parking space. 9' Ceilings on Main Floor with hardwood flooring, open-concept layout flooded with natural light, The gourmet kitchen is a chef's dream, boasting quartz countertops, sleek stainless-steel appliances, and high-end cabinetry. A dedicated Guest suite or office space at main level, and additional 3 bedrooms upstairs. ideal for both everyday living and entertaining. Situated in the heart of Vaughan, you're just minutes away from major highways (400 & 427), public transit, top-tier shopping, fine dining, parks, reputable schools, and entertainment venues like Vaughan Mills and Canada's Wonderland.**EXTRAS** Tenant pays All Utilities & Tenant Insurance. Tenant Is Responsible For Garbage Removal, Snow Removal And Lawn Care.
About This Property
68 Tennant Circle, Vaughan, L4L 5L5
Home Overview
Basic Information
Walk around the neighborhood
68 Tennant Circle, Vaughan, L4L 5L5
Shally Shi
Sales Representative, Dolphin Realty Inc
English, Mandarin
Residential ResaleProperty ManagementPre Construction
 Walk Score for 68 Tennant Circle
Walk Score for 68 Tennant Circle

Book a Showing
Tour this home with Shally
Frequently Asked Questions
Can't find what you're looking for? Contact our support team for more information.
See the Latest Listings by Cities
1500+ home for sale in Ontario

Looking for Your Perfect Home?
Let us help you find the perfect home that matches your lifestyle