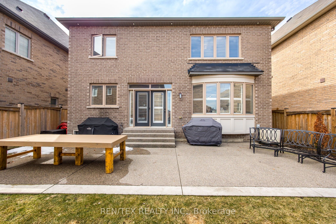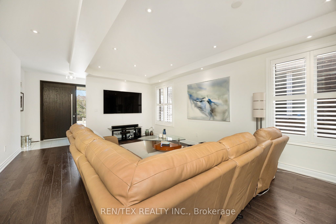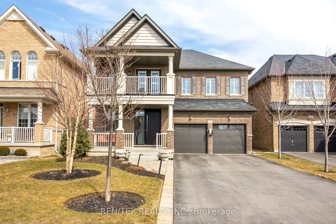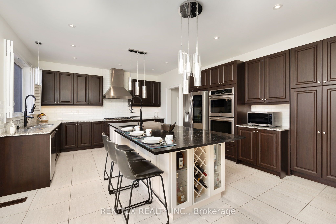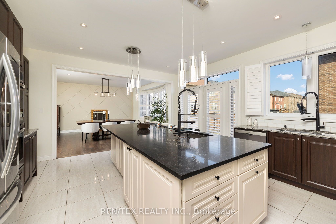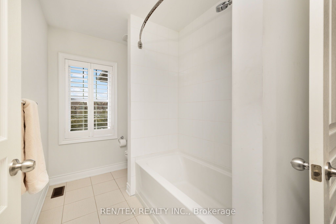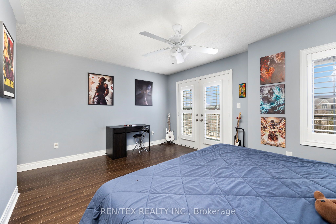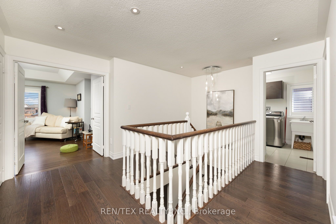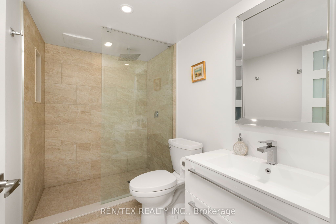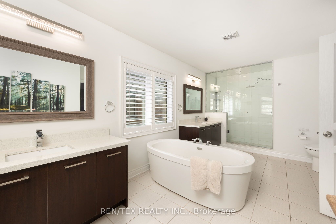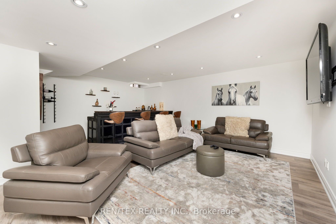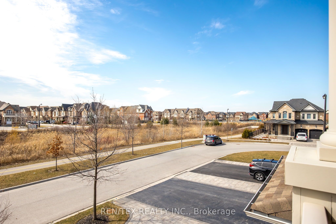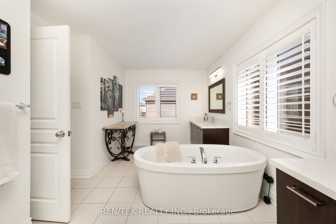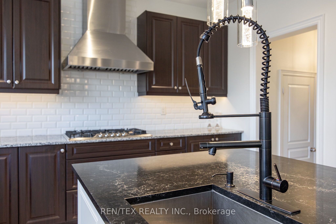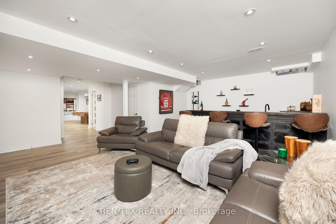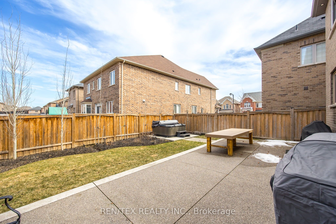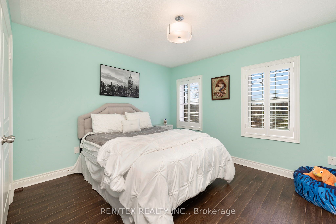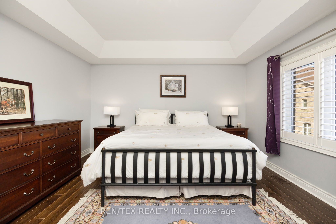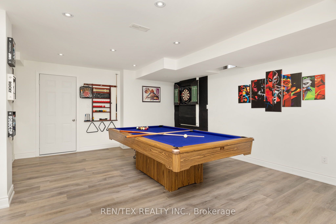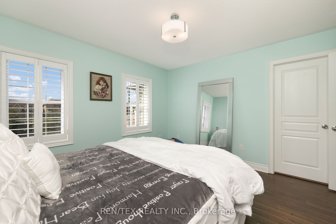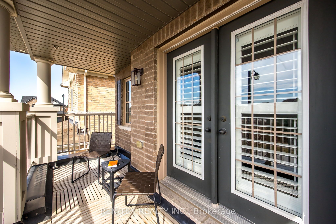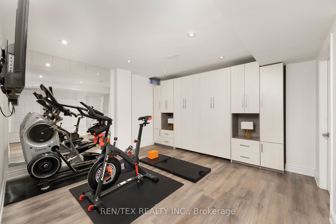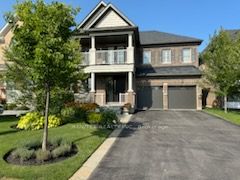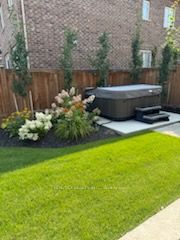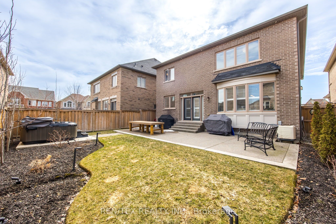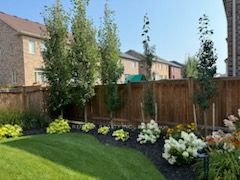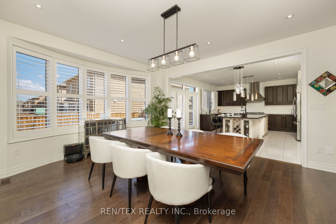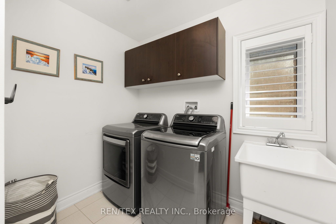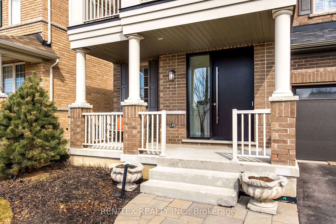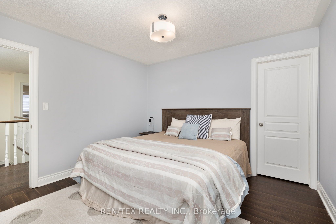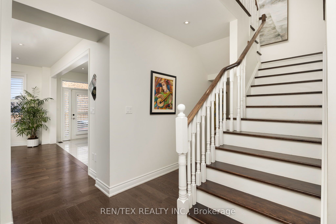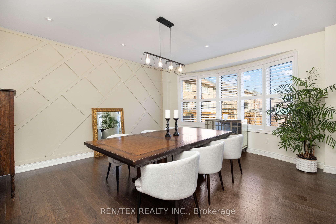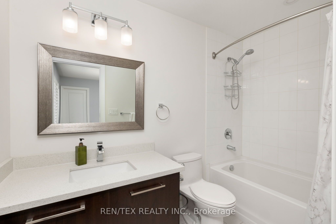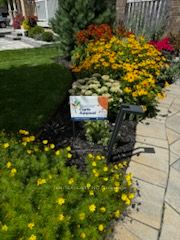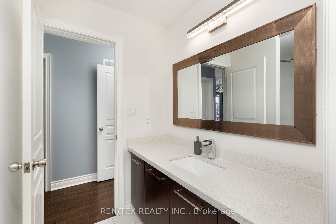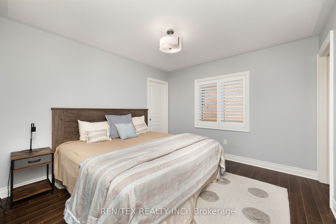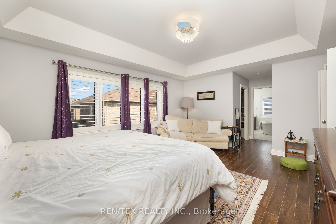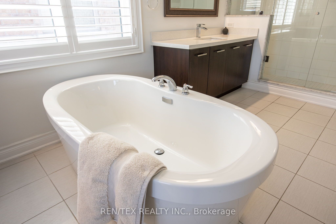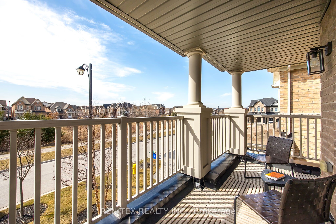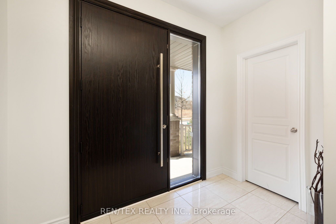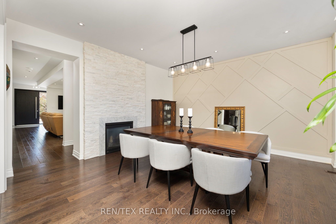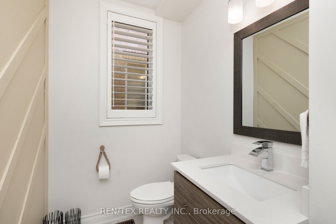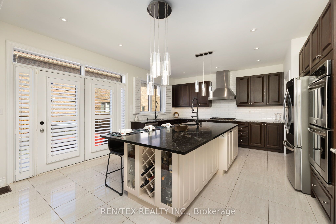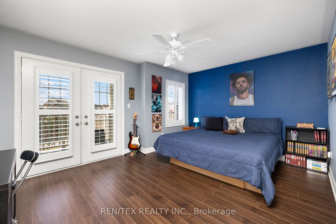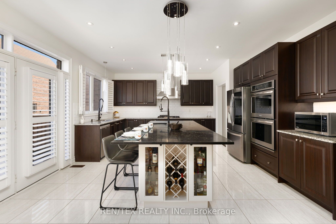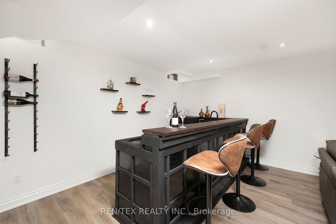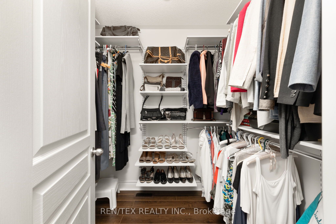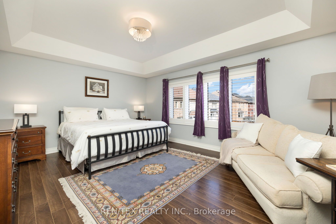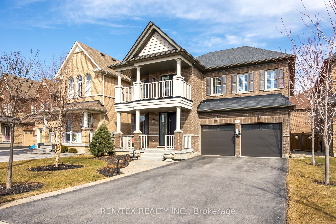
$1,988,000
Est. Payment
$7,593/mo*
*Based on 20% down, 4% interest, 30-year term
Listed by REN/TEX REALTY INC.
Detached•MLS #N12050525•Price Change
Price comparison with similar homes in Vaughan
Compared to 49 similar homes
-25.5% Lower↓
Market Avg. of (49 similar homes)
$2,668,035
Note * Price comparison is based on the similar properties listed in the area and may not be accurate. Consult licences real estate agent for accurate comparison
Room Details
| Room | Features | Level |
|---|---|---|
Dining Room 6.71 × 3.35 m | Hardwood FloorCombined w/LivingOpen Concept | Main |
Living Room 3.35 × 6.71 m | Hardwood FloorCombined w/DiningOpen Concept | Main |
Kitchen 8.48 × 3.33 m | Granite CountersStainless Steel ApplBreakfast Bar | Main |
Bedroom 7.16 × 4.27 m | 5 Pc EnsuiteAbove Grade WindowHardwood Floor | Second |
Bedroom 2 3.51 × 3.35 m | 4 Pc EnsuiteWalk-In Closet(s)Hardwood Floor | Second |
Bedroom 3 6.1 × 4.57 m | Semi EnsuiteWalk-In Closet(s)Hardwood Floor | Second |
Client Remarks
Beautiful 4 Bedroom, 4 +1 Bathroom Home in Prestigious Kleinburg. This beautiful residence offers luxurious living space, plus a beautifully finished basement featuring a games room, gym with Murphy bed, and a fully customized bar complete with a bar fridge and dishwasher. The chefs kitchen is designed for both function and elegance, boasting a gas stove, double ovens, and a 10-ft island with a large sink, plus an additional double sink for convenience. The dining area features a cozy gas fireplace, while hardwood flooring, pot lights, and shutters enhance the homes sophisticated charm. The primary bedroom suite with his-and-hers closets, a soaker tub, and a glass-enclosed shower. One of the upper bedrooms enjoys a private balcony with scenic west and northwest-facing views. The fully fenced backyard is perfect for entertaining, featuring a stamped concrete patio with a gas BBQ hookup and an optional hot tub. The front of the home offers views of the creek. Additional highlights include new front and garage doors, and app-controlled exterior pot lights. Inground sprinkler system. Conveniently located just steps from scenic trails, schools, soon to be open Longos plaza, and Highway 427.A two-time Curb Appeal Winner!
About This Property
68 Beaconsfield Drive, Vaughan, L4H 4L6
Home Overview
Basic Information
Walk around the neighborhood
68 Beaconsfield Drive, Vaughan, L4H 4L6
Shally Shi
Sales Representative, Dolphin Realty Inc
English, Mandarin
Residential ResaleProperty ManagementPre Construction
Mortgage Information
Estimated Payment
$0 Principal and Interest
 Walk Score for 68 Beaconsfield Drive
Walk Score for 68 Beaconsfield Drive

Book a Showing
Tour this home with Shally
Frequently Asked Questions
Can't find what you're looking for? Contact our support team for more information.
See the Latest Listings by Cities
1500+ home for sale in Ontario

Looking for Your Perfect Home?
Let us help you find the perfect home that matches your lifestyle
