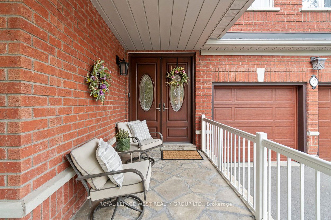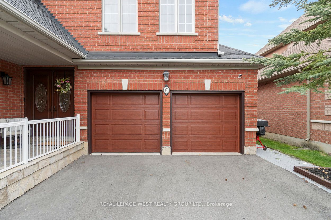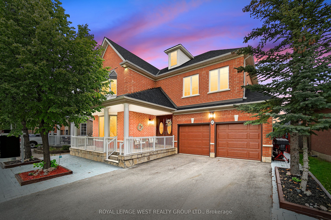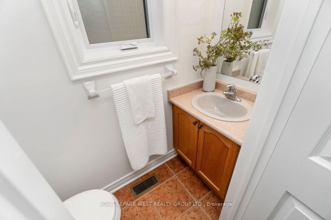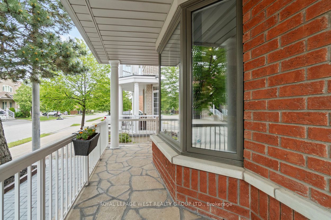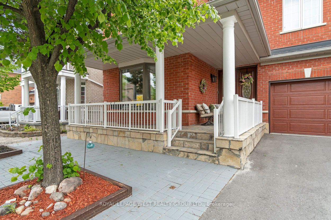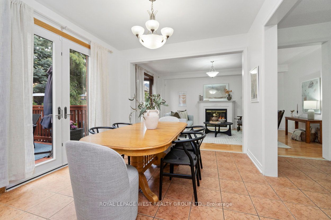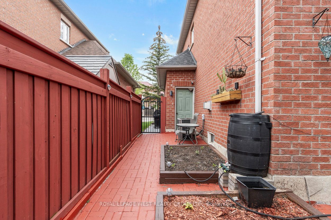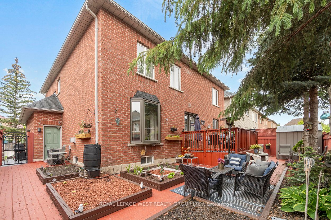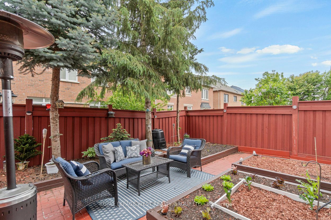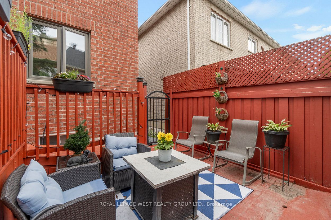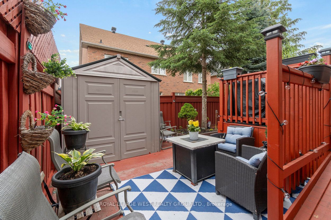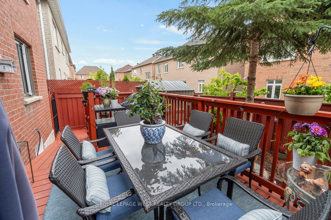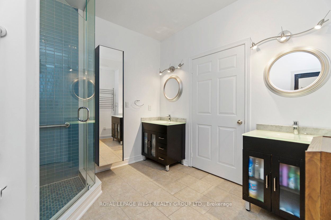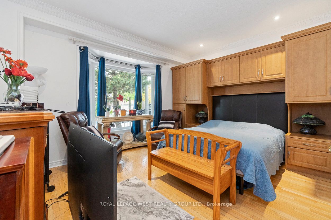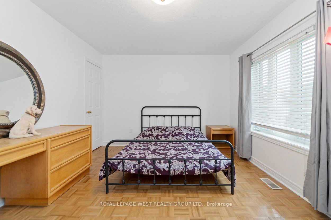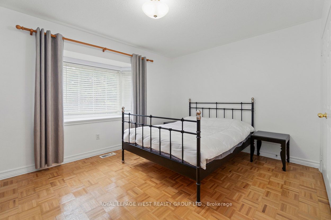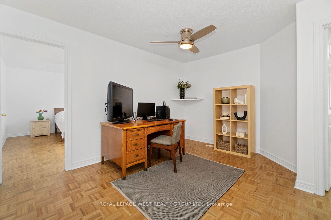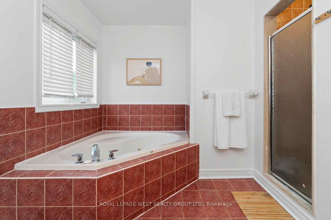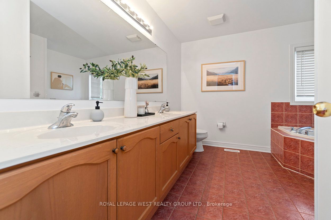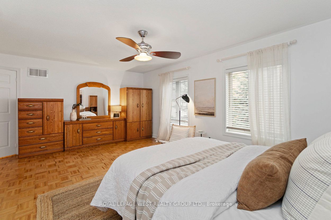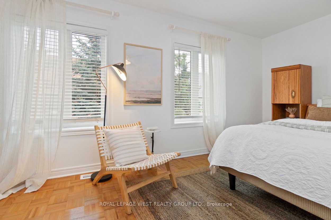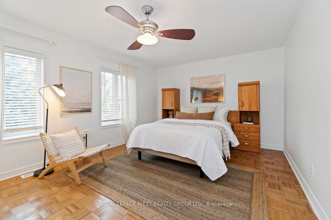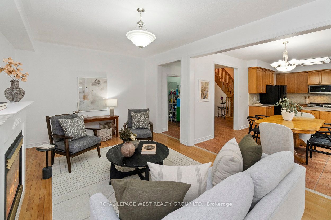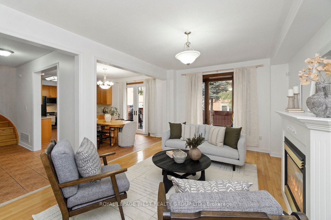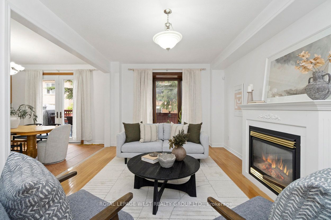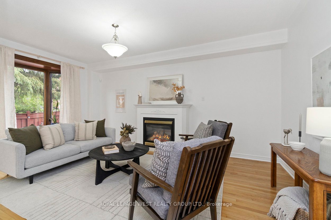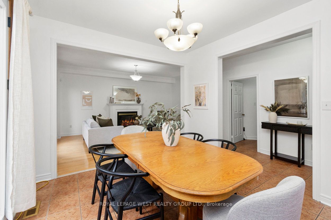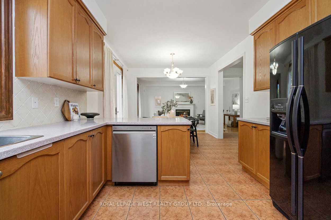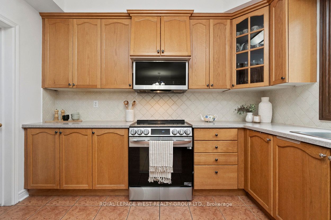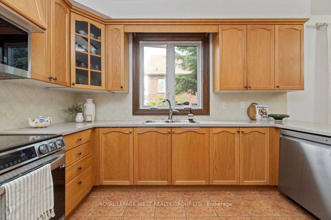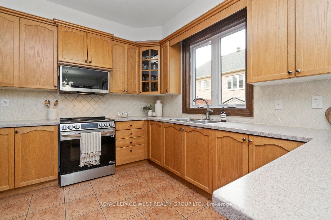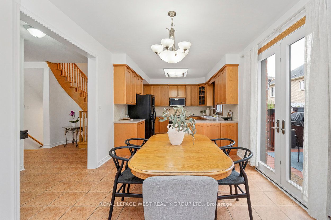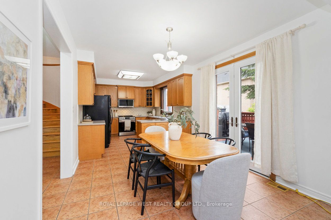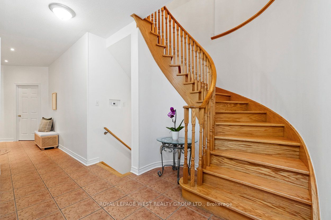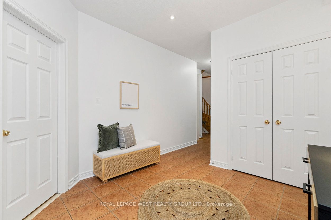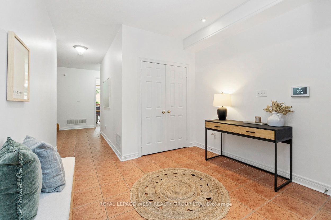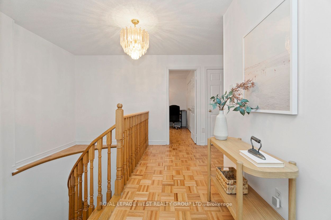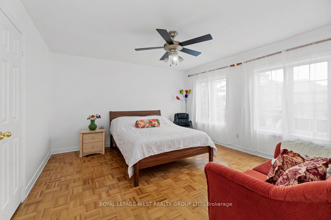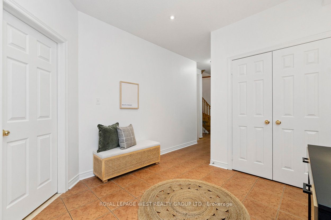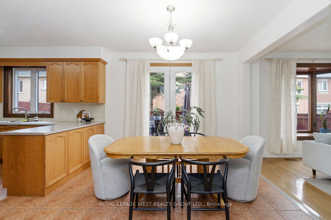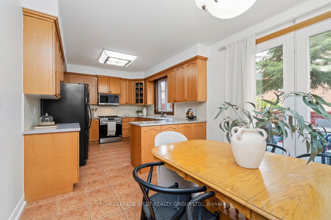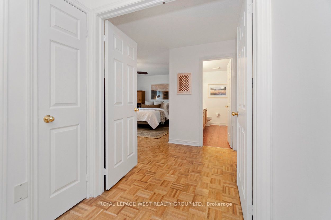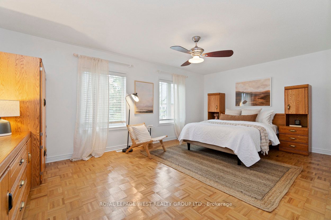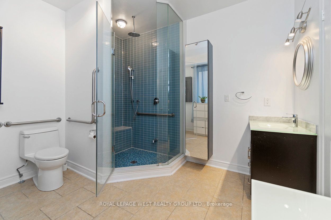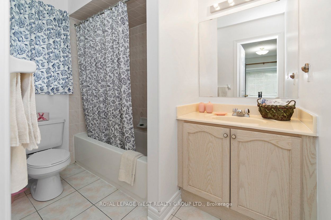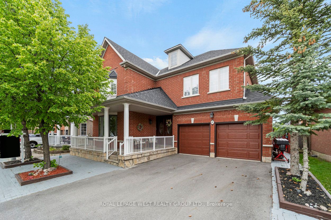
$1,749,800
Est. Payment
$6,683/mo*
*Based on 20% down, 4% interest, 30-year term
Listed by ROYAL LEPAGE WEST REALTY GROUP LTD.
Detached•MLS #N12181942•New
Price comparison with similar homes in Vaughan
Compared to 22 similar homes
-42.0% Lower↓
Market Avg. of (22 similar homes)
$3,015,964
Note * Price comparison is based on the similar properties listed in the area and may not be accurate. Consult licences real estate agent for accurate comparison
Room Details
| Room | Features | Level |
|---|---|---|
Living Room 3.65 × 5.48 m | Bay WindowGas FireplaceHardwood Floor | Main |
Dining Room 3.35 × 3.35 m | W/O To YardCeramic FloorOpen Concept | Main |
Kitchen 3.65 × 3.35 m | Stainless Steel ApplCorian CounterModern Kitchen | Main |
Bedroom 4.27 × 3.99 m | 5 Pc EnsuiteHardwood FloorB/I Shelves | Main |
Primary Bedroom 5.79 × 3.65 m | Walk-In Closet(s)5 Pc EnsuiteCeiling Fan(s) | Second |
Bedroom 2 4.33 × 4.08 m | ClosetWindowParquet | Second |
Client Remarks
Set in the heart of sought-after Vellore Village, this impeccably maintained detached home offers over 3,000 sq. ft. of functional living space and has been lovingly cared for by the same owners for 23 years. With renovations completed over the years, this rare 5-bedroom layout is designed to accommodate multigenerational families with ease. The main floor features a beautifully renovated 5th bedroom paired with a spa-like 5-piece ensuite, including a rain shower head, warm towel rack, and stylish finishes perfect for aging parents, mature children, or guests seeking privacy and comfort. The finished basement extends the homes potential even further, with a rough-in for a kitchen, a 3pc bathroom, a bedroom and a second laundry area, making it an ideal space for extended family or as a nanny suite. Additional highlights include laundry on both the main level and in the basement for added convenience, excellent storage throughout, and generously sized principal rooms. The backyard is fully fenced with interlocking throughout offering low maintenance and perfect for entertaining. Several raised garden beds provide the perfect setup for growing your own vegetables, herbs, or flowers. Located minutes from top-rated schools such as St. Agnes of Assisi Catholic Elementary School, Fossil Hill Public School, and Tommy Douglas Secondary School. Enjoy lots of nearby parks and trails, plus easy access to Market Lane shopping, Hwy 400/407, and public transit. Don't miss this rare opportunity to own a move-in ready home in a premium location with true flexibility for multigenerational lifestyles.
About This Property
67 Tremblay Avenue, Vaughan, L4H 2X1
Home Overview
Basic Information
Walk around the neighborhood
67 Tremblay Avenue, Vaughan, L4H 2X1
Shally Shi
Sales Representative, Dolphin Realty Inc
English, Mandarin
Residential ResaleProperty ManagementPre Construction
Mortgage Information
Estimated Payment
$0 Principal and Interest
 Walk Score for 67 Tremblay Avenue
Walk Score for 67 Tremblay Avenue

Book a Showing
Tour this home with Shally
Frequently Asked Questions
Can't find what you're looking for? Contact our support team for more information.
See the Latest Listings by Cities
1500+ home for sale in Ontario

Looking for Your Perfect Home?
Let us help you find the perfect home that matches your lifestyle
