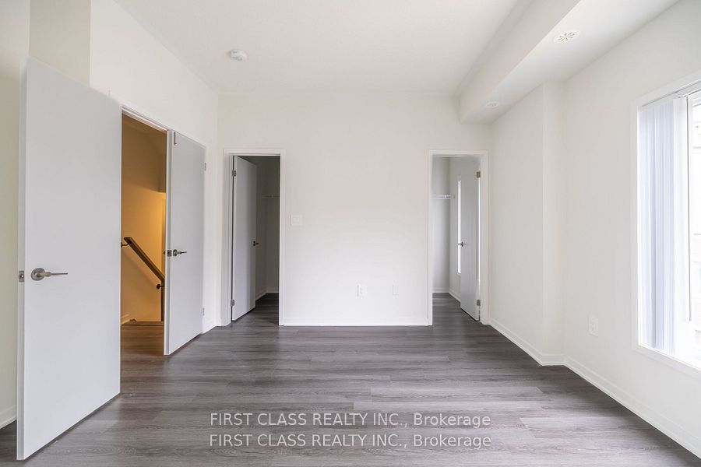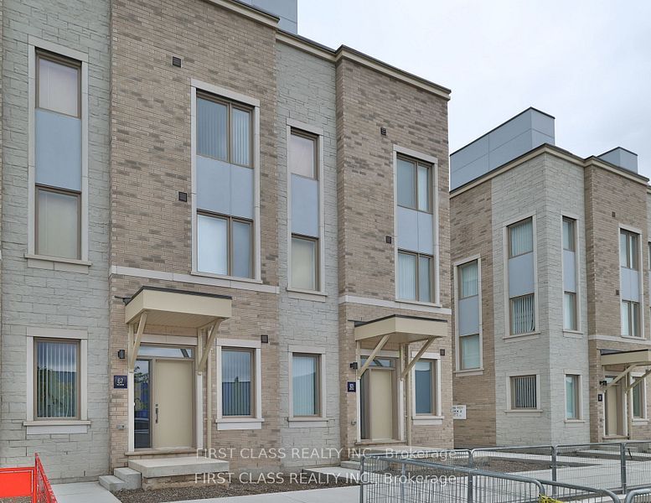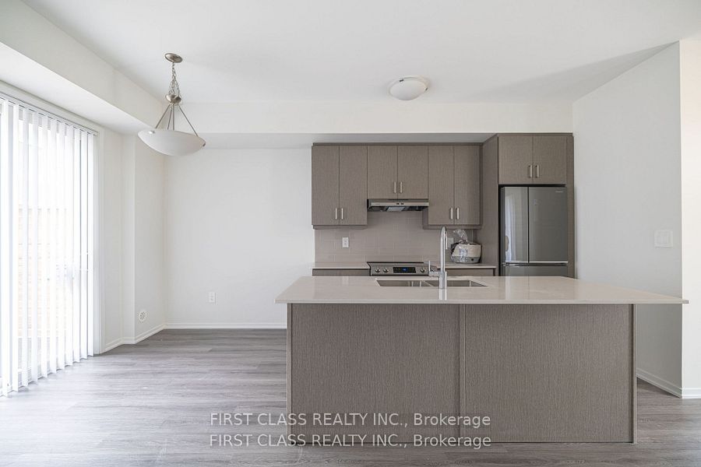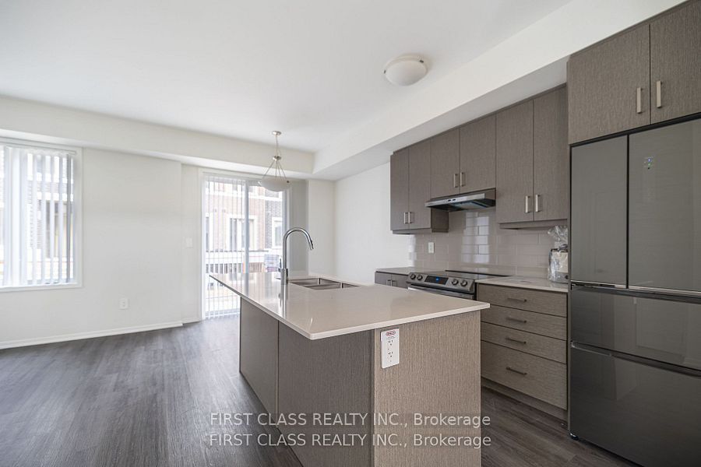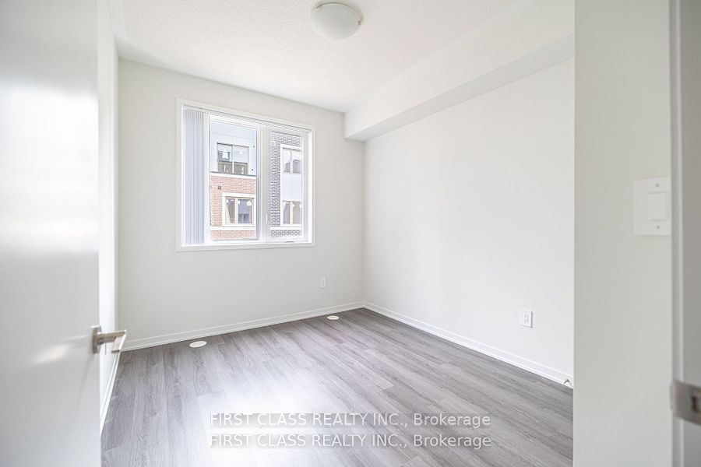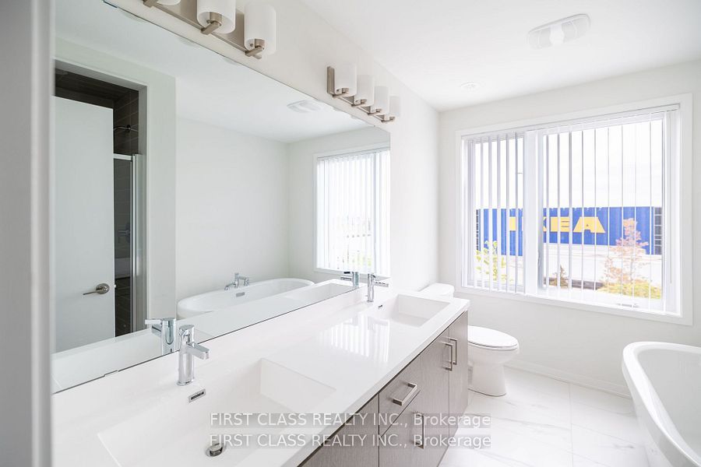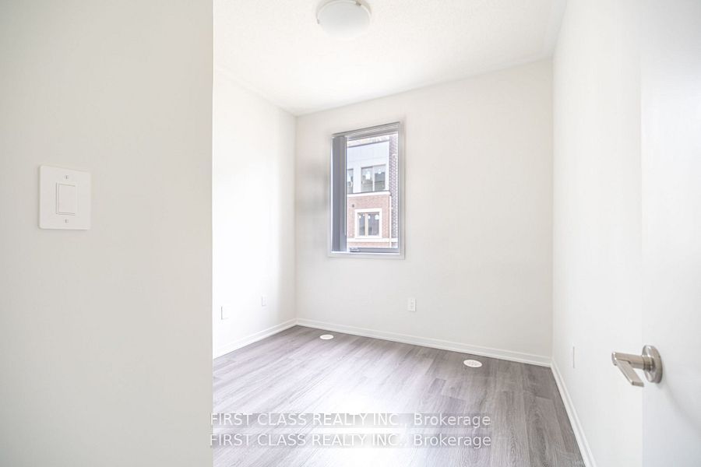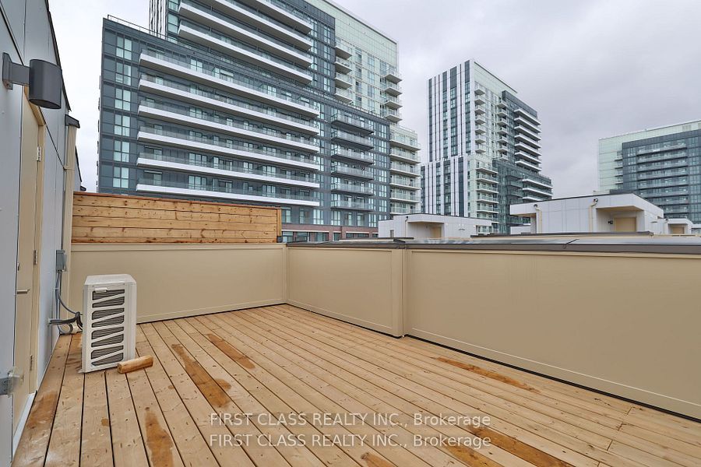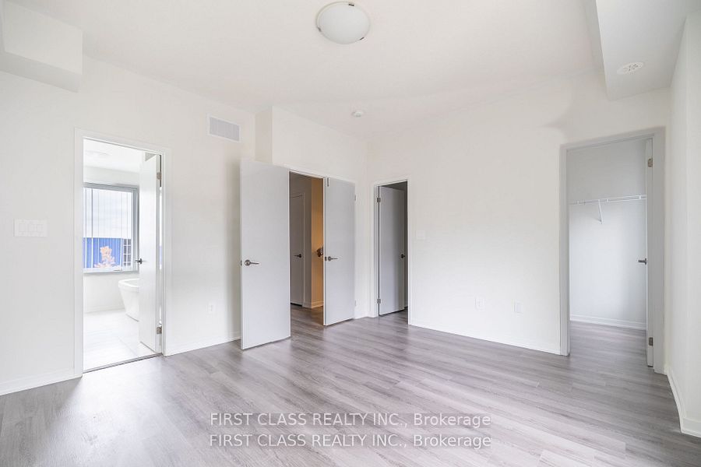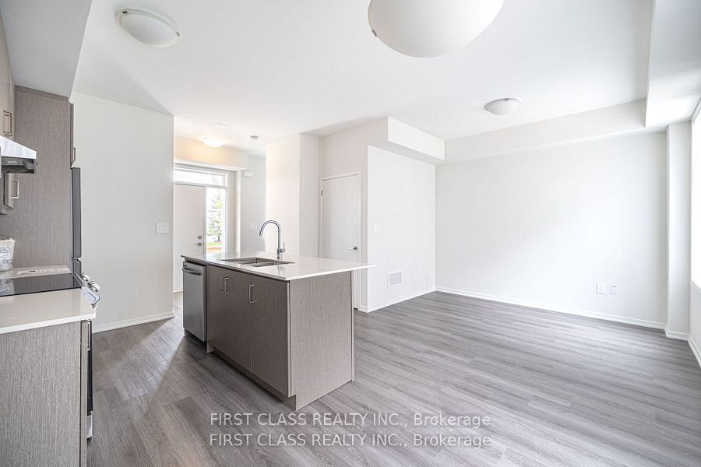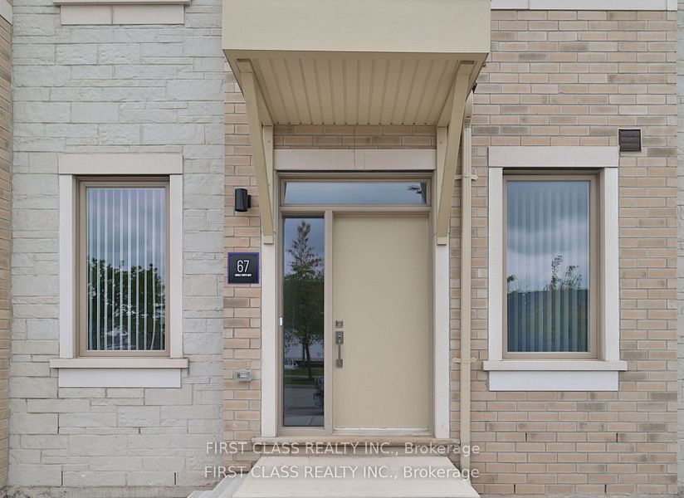
$4,000 /mo
Listed by FIRST CLASS REALTY INC.
Condo Townhouse•MLS #N12064609•Price Change
Room Details
| Room | Features | Level |
|---|---|---|
Dining Room 7.3 × 7.6 m | Carpet FreeW/O To YardOpen Concept | Ground |
Living Room 11.1 × 10.08 m | Open ConceptCarpet FreeLarge Window | Ground |
Kitchen 10.8 × 7.3 m | B/I AppliancesQuartz CounterBreakfast Area | Ground |
Bedroom 9.5 × 10.8 m | WindowLaminateCloset | Second |
Bedroom 2 8.4 × 9.5 m | Large WindowClosetLaminate | Second |
Primary Bedroom 13.6 × 12.8 m | 5 Pc EnsuiteWalk-In Closet(s)Large Window | Third |
Client Remarks
1 Year new 3 Bedroom, 2.5 Bath Mobilio Townhouse w/ large private rooftop terrace located in the heart of Vaughan. 10 Ft ceilings on the main floor. Open concept modern kitchen w/Quartz countertop & island, backsplash. Master bedroom with 5Pcs Ensuite bathroom and W/O balcony. Ensuite laundry on upper floor. Rooftop Private Terrace at Upper Floor. Laminate Through-Out & Lots of Windows w/Sunlight. Minutes To Highway 7/400/407 And Nearby Public Transportation. Close To York U, VMC, YMCA, IKEA, Costco, Cineplex, Shopping, Restaurant. Two Parking Included. Short term lease available. Unit is furnished
About This Property
67 Mable Smith Way, Vaughan, L4K 0N6
Home Overview
Basic Information
Walk around the neighborhood
67 Mable Smith Way, Vaughan, L4K 0N6
Shally Shi
Sales Representative, Dolphin Realty Inc
English, Mandarin
Residential ResaleProperty ManagementPre Construction
 Walk Score for 67 Mable Smith Way
Walk Score for 67 Mable Smith Way

Book a Showing
Tour this home with Shally
Frequently Asked Questions
Can't find what you're looking for? Contact our support team for more information.
See the Latest Listings by Cities
1500+ home for sale in Ontario

Looking for Your Perfect Home?
Let us help you find the perfect home that matches your lifestyle
