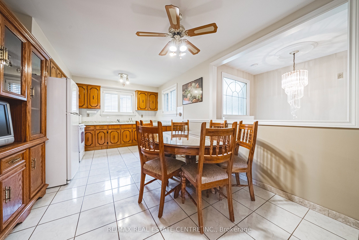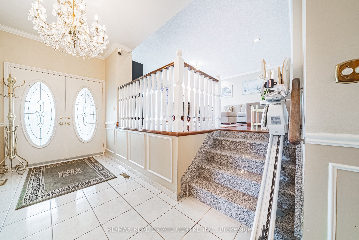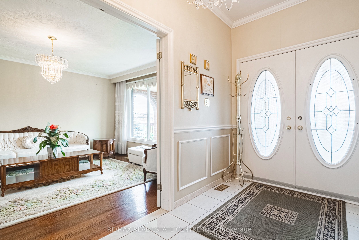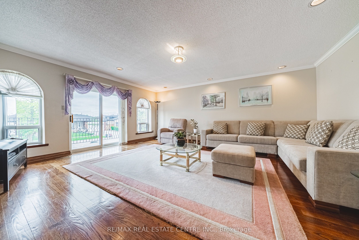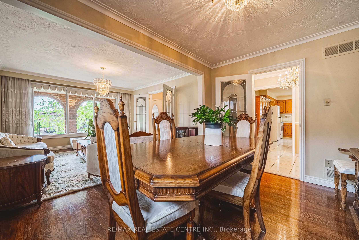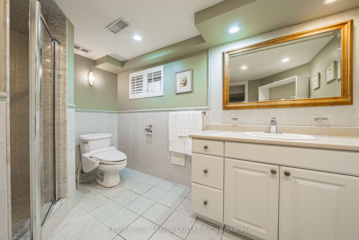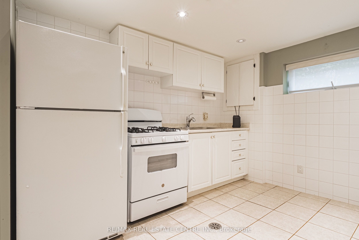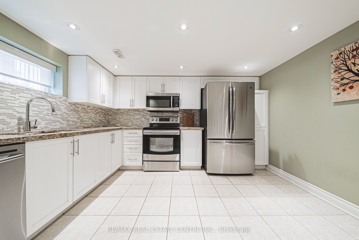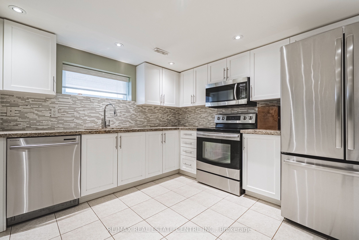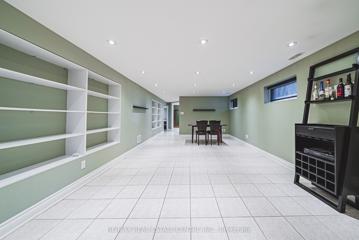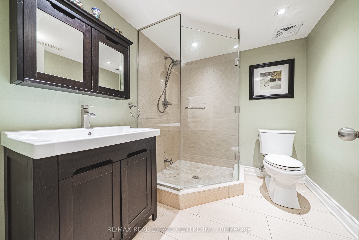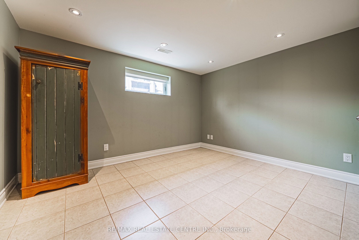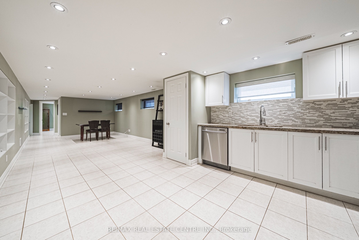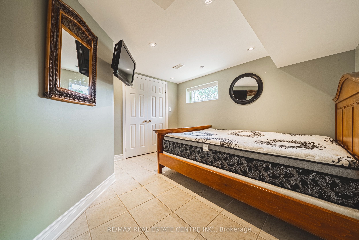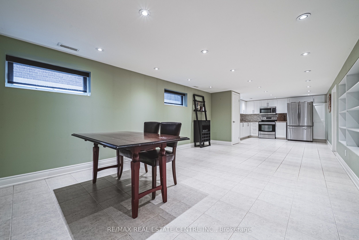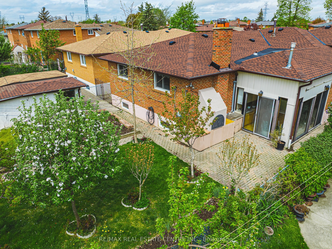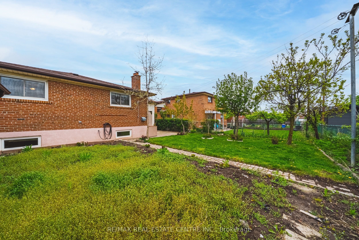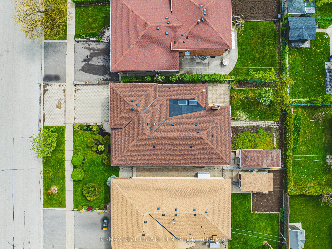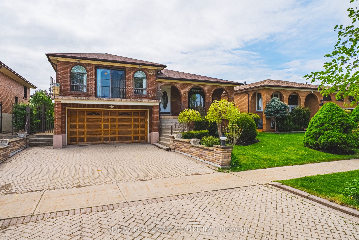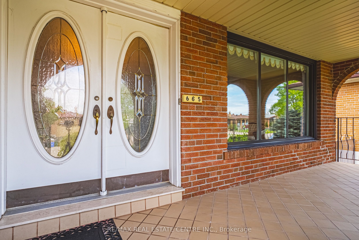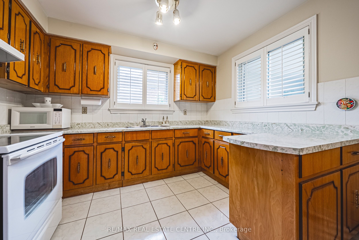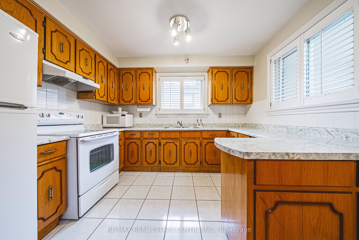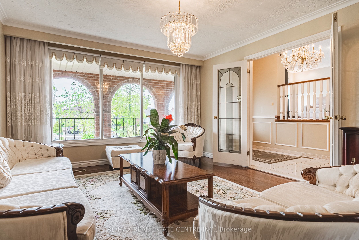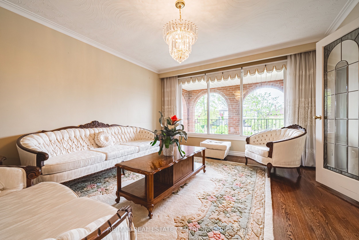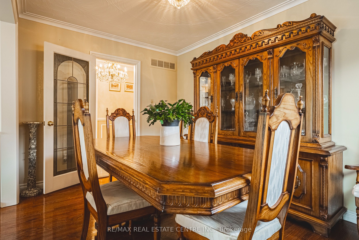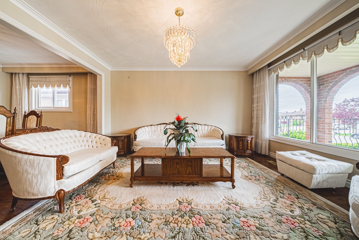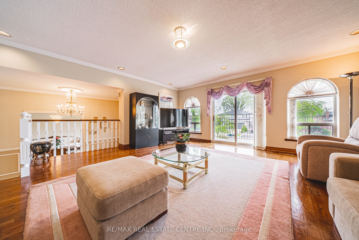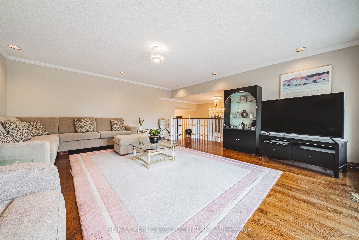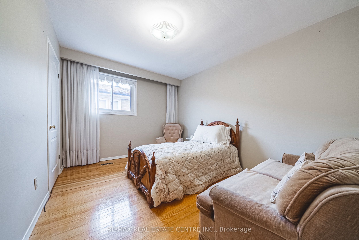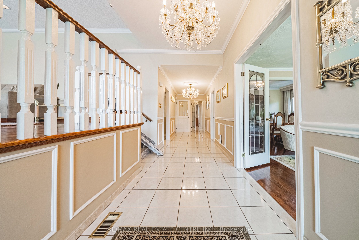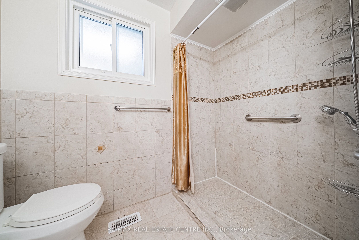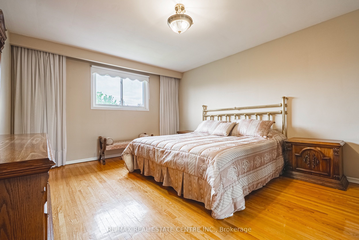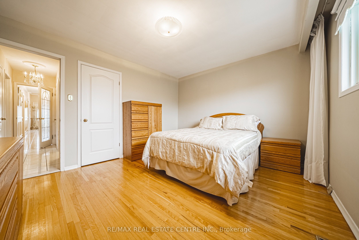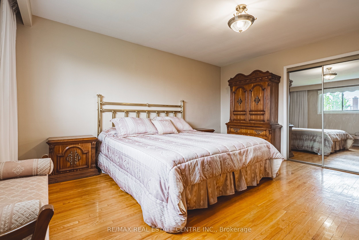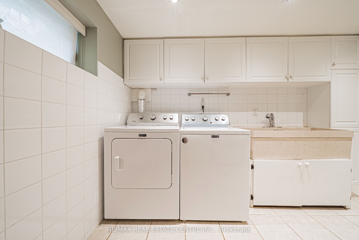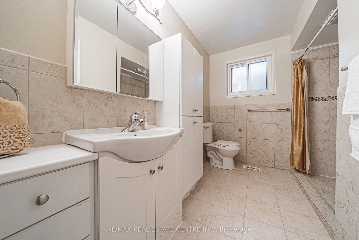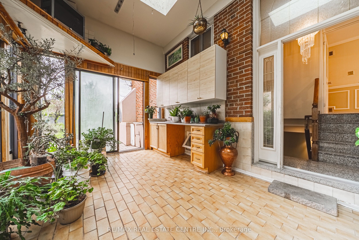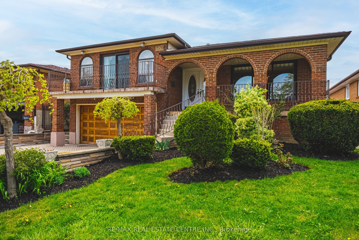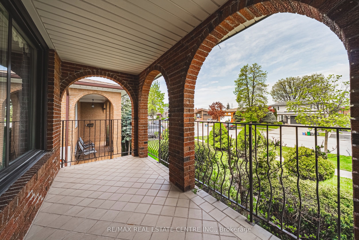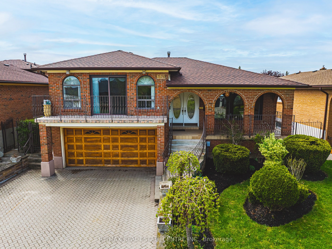
$1,399,900
Est. Payment
$5,347/mo*
*Based on 20% down, 4% interest, 30-year term
Listed by RE/MAX REAL ESTATE CENTRE INC.
Detached•MLS #N12152986•New
Price comparison with similar homes in Vaughan
Compared to 15 similar homes
-16.2% Lower↓
Market Avg. of (15 similar homes)
$1,670,407
Note * Price comparison is based on the similar properties listed in the area and may not be accurate. Consult licences real estate agent for accurate comparison
Room Details
| Room | Features | Level |
|---|---|---|
Living Room 7.24 × 3.9 m | Hardwood FloorCrown MouldingOpen Concept | Main |
Dining Room 7.27 × 3.9 m | Hardwood FloorCrown MouldingCombined w/Living | Main |
Kitchen 5.57 × 3.28 m | Ceramic FloorWindowWindow | Main |
Primary Bedroom 4.69 × 3.88 m | Hardwood FloorDouble ClosetOverlooks Backyard | Main |
Bedroom 2 4.1 × 3.58 m | Hardwood FloorClosetOverlooks Backyard | Main |
Bedroom 3 3.89 × 3.02 m | Hardwood FloorClosetWindow | Main |
Client Remarks
Location! Heart of West Woodbridge! Welcome to this well maintained home, originally a bungalow, with a large family room addition (~411 sq ft built in 1990) located over the garage, making it now a 2 storey home, but still with the feel of a bungalow. Pride of ownership. Large porch at front of the house. Double door entrance. Hardwood on the main floor. The open concept living/dining room features a large window with natural light, creating a warm and welcoming atmosphere. Spacious kitchen with plenty of cabinets & breakfast area has ample space for family and guests. There are only 4 granite steps leading to the outstanding large family room, with walk-out to a terrace where you can enjoy views, gather with your family or simply have a breath of fresh air. This lovely home offers 3 generous bedrooms on the main floor, each with plenty of closet space, & a large main floor bathroom with oversized shower. The finished basement with a separate entrance through the garage offers endless opportunities. It possibly could serve well as an in-law or nanny suite, or have a lot of living space for your large family. The Basement offers 2 additional kitchens, where one of them is modern & open concept with granite counter tops & with a rough-in for an additional washer/dryer. The 2nd kitchen is combined with the laundry room for convenience. The basement also has a living room and 2 additional bedrooms with closets, windows, & additional two-3pc washrooms with separate showers. The side entrance from the main level of the house will lead you into the solarium with 2 skylights and walk out to the large backyard, perfect for gardening and entertaining. Roofs shingles replaced in 2014, providing peace of mind for the new owner for years to come. The perfect layout of this gorgeous property could serve retirees or young families! Close to public transportation, hwys, parks, schools, shopping, & more. This well-maintained bungalow could be a new home for you and your family!
About This Property
665 Woodbridge Avenue, Vaughan, L4L 2T9
Home Overview
Basic Information
Walk around the neighborhood
665 Woodbridge Avenue, Vaughan, L4L 2T9
Shally Shi
Sales Representative, Dolphin Realty Inc
English, Mandarin
Residential ResaleProperty ManagementPre Construction
Mortgage Information
Estimated Payment
$0 Principal and Interest
 Walk Score for 665 Woodbridge Avenue
Walk Score for 665 Woodbridge Avenue

Book a Showing
Tour this home with Shally
Frequently Asked Questions
Can't find what you're looking for? Contact our support team for more information.
See the Latest Listings by Cities
1500+ home for sale in Ontario

Looking for Your Perfect Home?
Let us help you find the perfect home that matches your lifestyle
