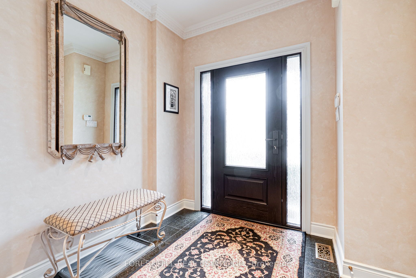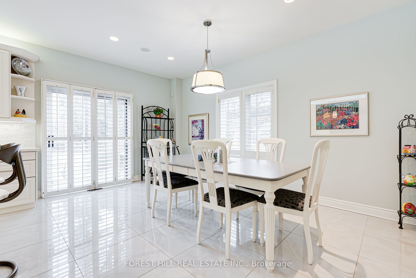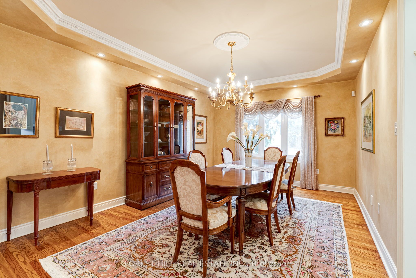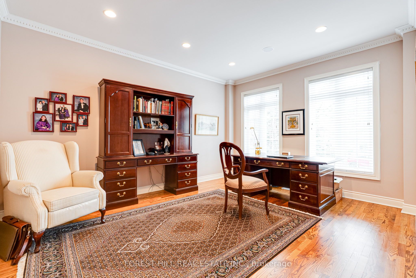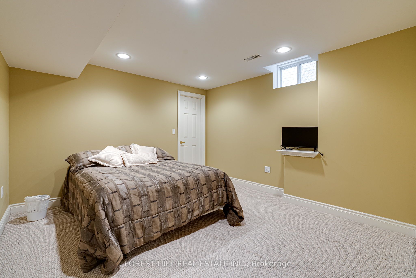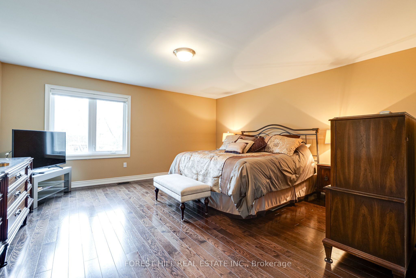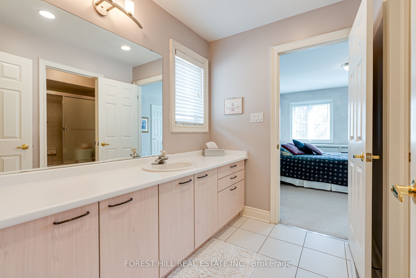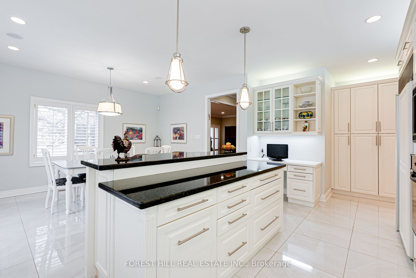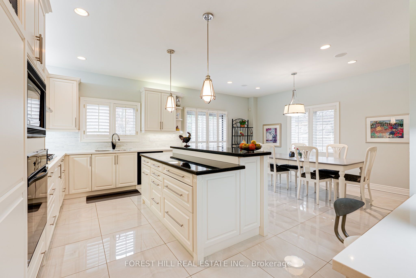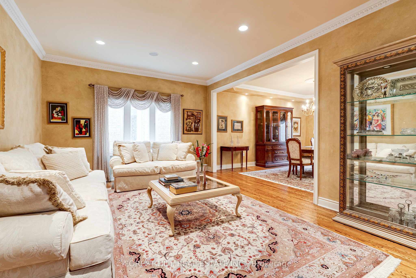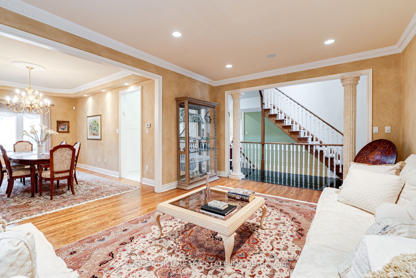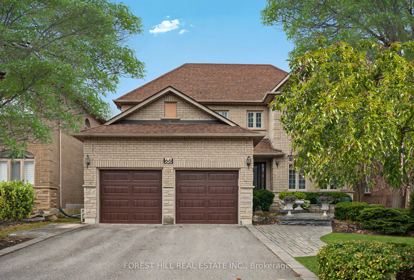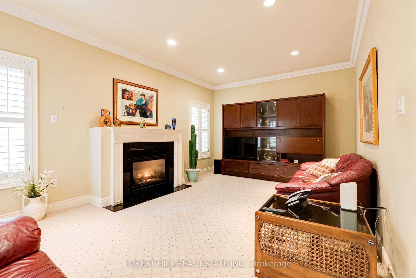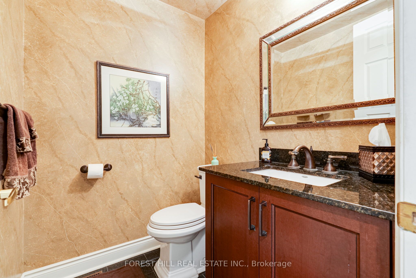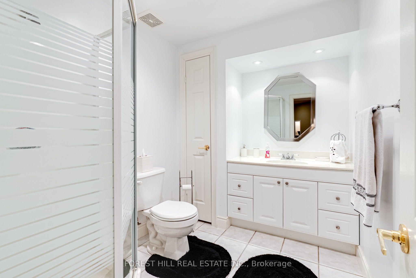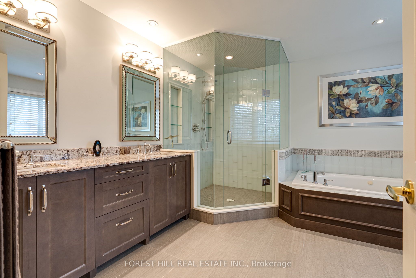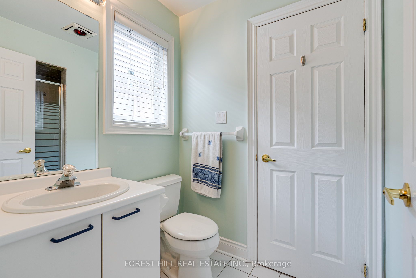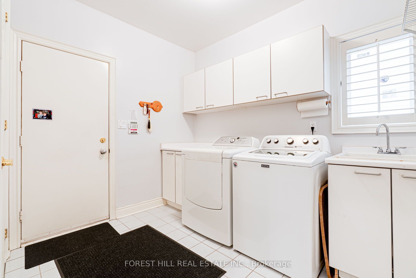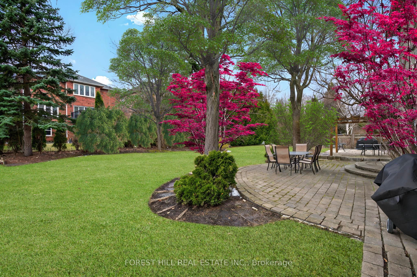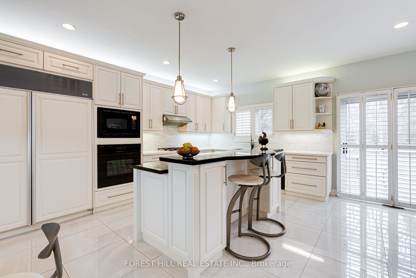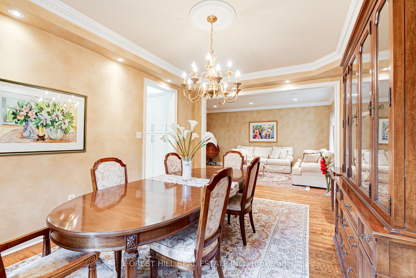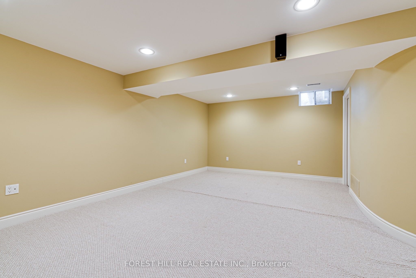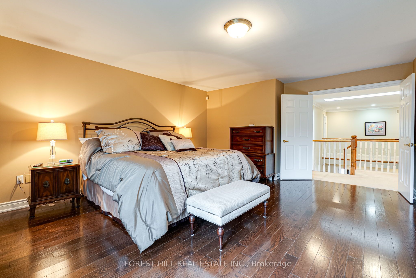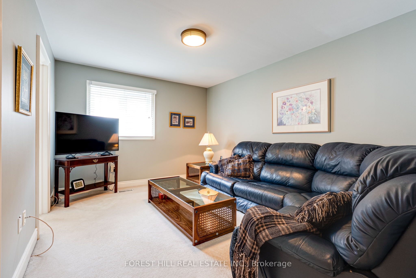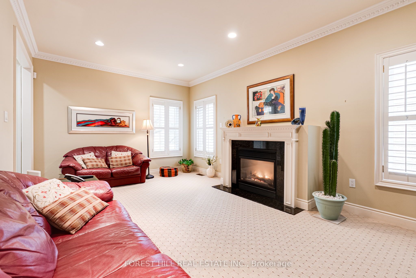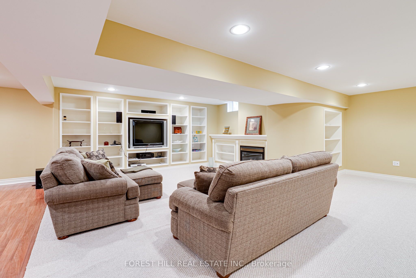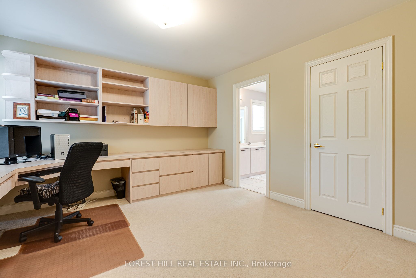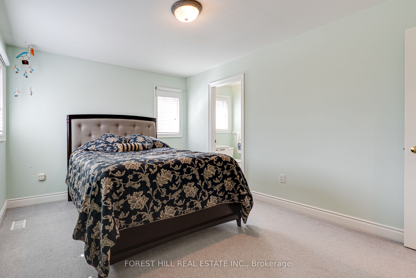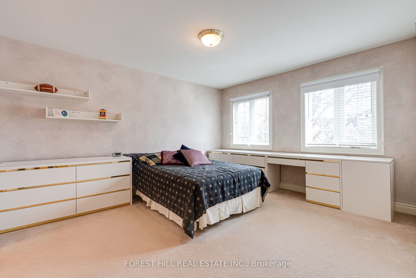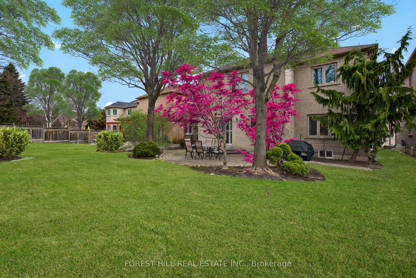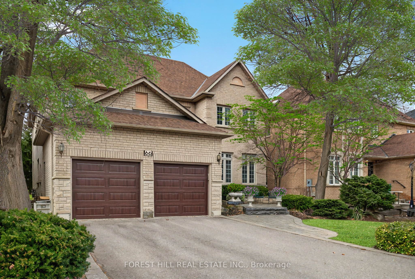
$2,745,000
Est. Payment
$10,484/mo*
*Based on 20% down, 4% interest, 30-year term
Listed by FOREST HILL REAL ESTATE INC.
Detached•MLS #N12085208•New
Price comparison with similar homes in Vaughan
Compared to 39 similar homes
19.6% Higher↑
Market Avg. of (39 similar homes)
$2,295,691
Note * Price comparison is based on the similar properties listed in the area and may not be accurate. Consult licences real estate agent for accurate comparison
Room Details
| Room | Features | Level |
|---|---|---|
Living Room 3.96 × 5.49 m | Large WindowHardwood FloorPot Lights | Main |
Dining Room 3.66 × 5.18 m | Moulded CeilingLarge WindowHardwood Floor | Main |
Kitchen 2.56 × 5.67 m | Granite CountersCentre IslandEat-in Kitchen | Main |
Primary Bedroom 5.06 × 5.67 m | Hardwood FloorLarge WindowWalk-In Closet(s) | Second |
Bedroom 2 3.66 × 3.72 m | Large ClosetHardwood Floor4 Pc Ensuite | Second |
Bedroom 3 3.72 × 4.27 m | Walk-In Closet(s)4 Pc EnsuiteLarge Window | Second |
Client Remarks
Located in the prestigious Uplands community of Vaughan, this spacious 5+1 bed, 5 bath home offers the perfect blend of comfort, functionality, and style. Featuring 3,739 sq ft above grade, 9-ft ceilings, and a layout designed for everyday living. The main floor includes a private office and a cozy family room with a fireplace. All bedrooms are generously sized, with each offering direct or shared access to a bathroom, ideal for busy mornings and growing families. The bright, sun-filled kitchen was renovated 5 years ago and features a large eat-in area, perfect for casual dining. The principal ensuite, also updated 5 years ago, offers a spa-like retreat. The finished basement includes an extra bedroom, home gym, and a spacious rec room for relaxing or entertaining. Enjoy the beautifully landscaped backyard and quiet, garden-style street in a friendly neighbourhood. Major updates include a new furnace and AC (2023), windows replaced 8 years ago, and a roof that's only 8 years old. Steps to top-rated schools, public transit, shopping, community centres & more. You will love this home!
About This Property
66 Sanibel Crescent, Vaughan, L4J 8K7
Home Overview
Basic Information
Walk around the neighborhood
66 Sanibel Crescent, Vaughan, L4J 8K7
Shally Shi
Sales Representative, Dolphin Realty Inc
English, Mandarin
Residential ResaleProperty ManagementPre Construction
Mortgage Information
Estimated Payment
$0 Principal and Interest
 Walk Score for 66 Sanibel Crescent
Walk Score for 66 Sanibel Crescent

Book a Showing
Tour this home with Shally
Frequently Asked Questions
Can't find what you're looking for? Contact our support team for more information.
See the Latest Listings by Cities
1500+ home for sale in Ontario

Looking for Your Perfect Home?
Let us help you find the perfect home that matches your lifestyle
