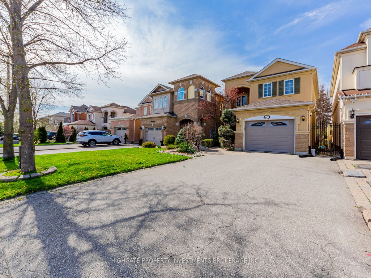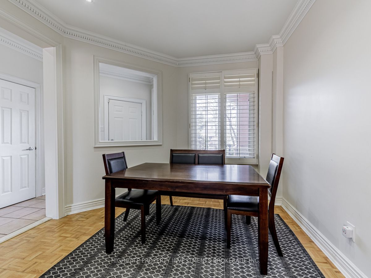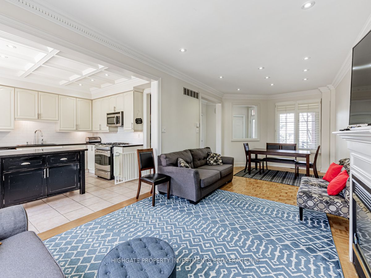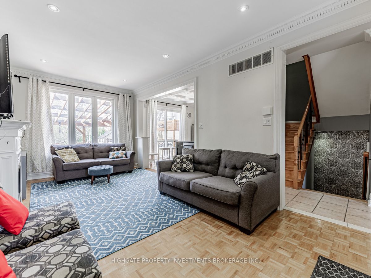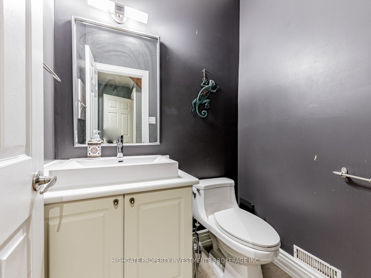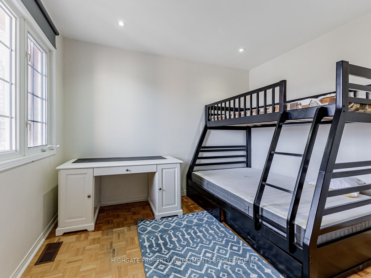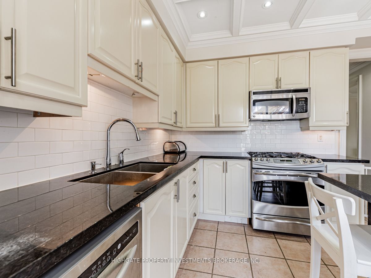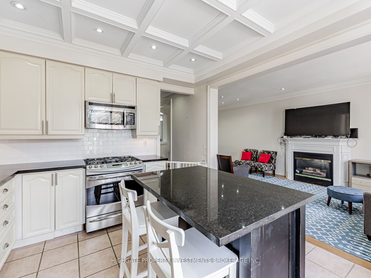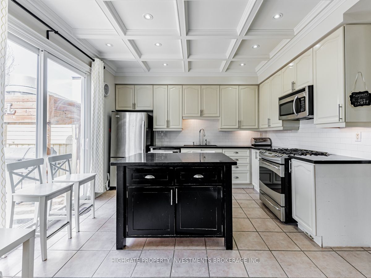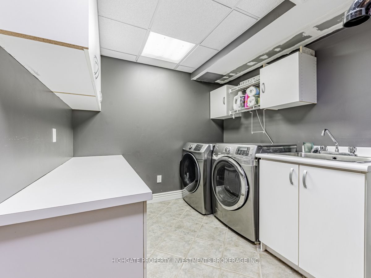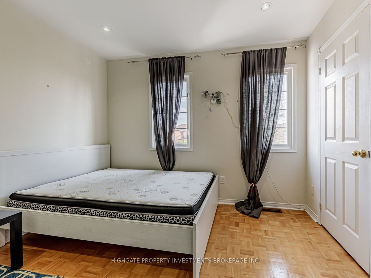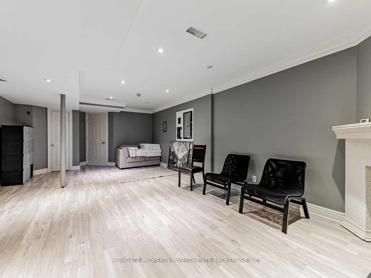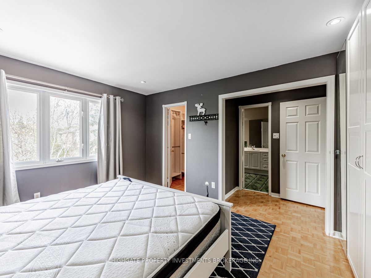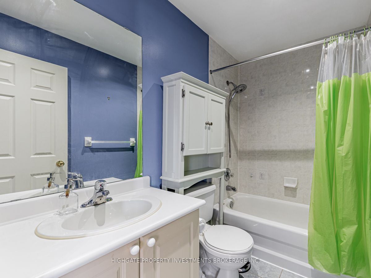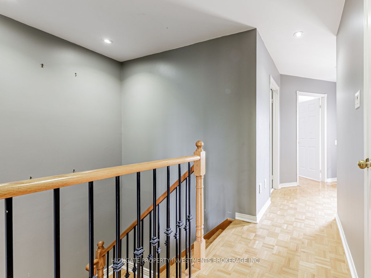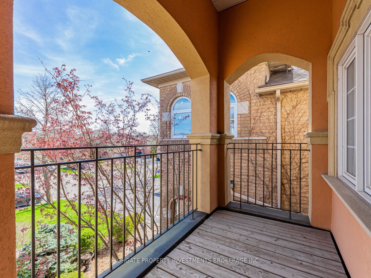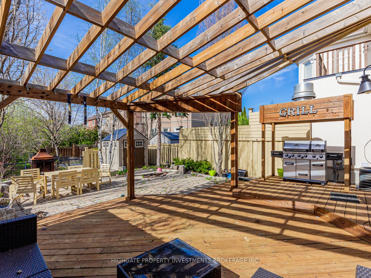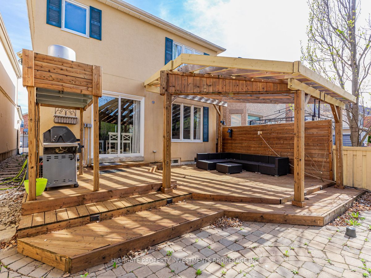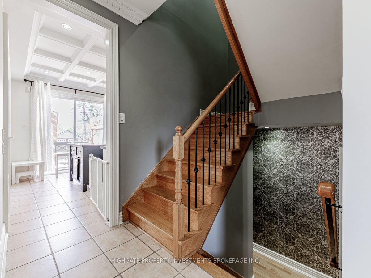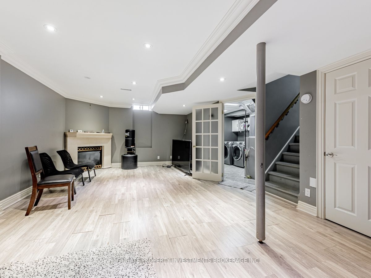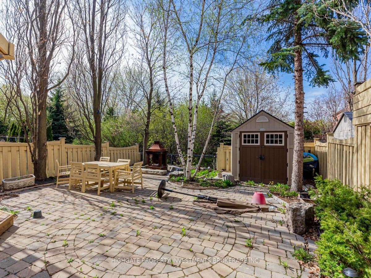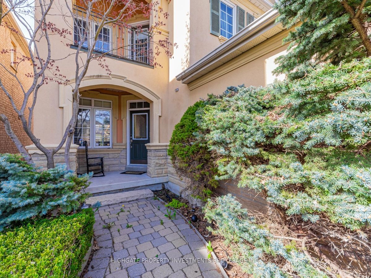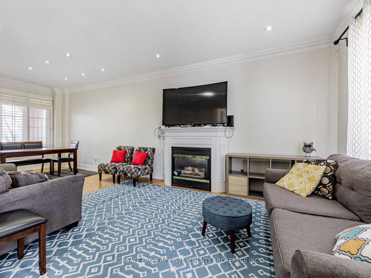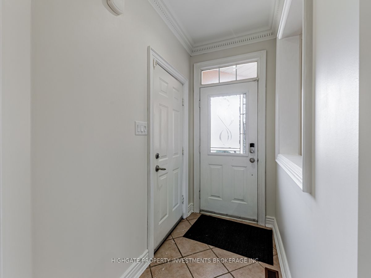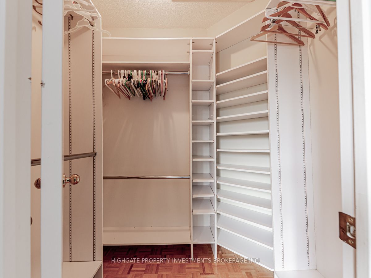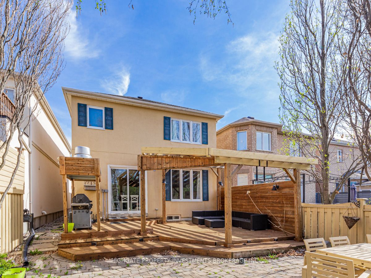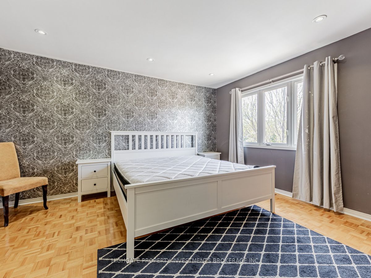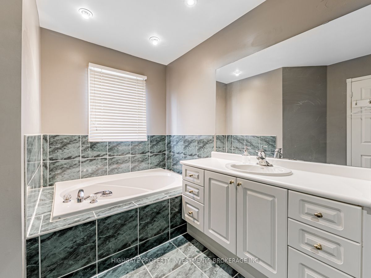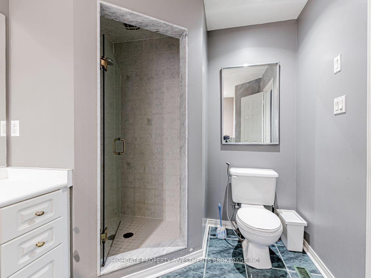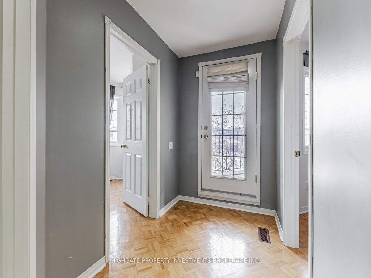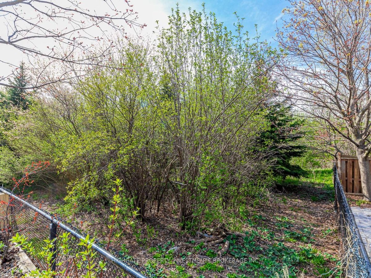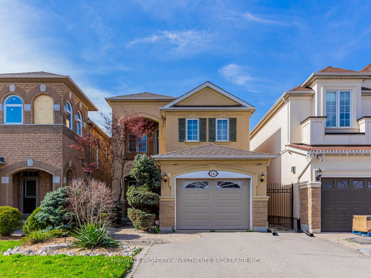
$3,699 /mo
Listed by HIGHGATE PROPERTY INVESTMENTS BROKERAGE INC.
Detached•MLS #N11992496•Price Change
Room Details
| Room | Features | Level |
|---|---|---|
Dining Room | ParquetPot LightsLarge Window | Main |
Living Room | ParquetPot LightsOpen Concept | Main |
Kitchen | Eat-in KitchenCoffered Ceiling(s)W/O To Deck | Main |
Primary Bedroom | ParquetPot Lights4 Pc Ensuite | Second |
Bedroom 2 | ParquetLarge WindowLarge Closet | Second |
Bedroom 3 | ParquetLarge WindowLarge Closet | Second |
Client Remarks
Bright & Spacious 3 Bed, 3 Bath Detached @ Keele/Teston. Premium & Modern Finishes Throughout. Open Concept Floorplan. Stunning Kitchen W/ Coffered Ceiling, Backsplash, Gas Range, S/S App., & Centre Island. Living/Dining Rms W/ Parquet Flooring, Large Windows, Pot Lights & Elec Fireplace. Prim Bdrm Features W/I Closet, 5Pc Ensuite, Pot Lights & Feature Wall. Finished Bsmt W/ Potlights, Vinyl Flooring, Separate Laundry Room & Tons Of Storage. Gorgeous Backyard W/ Step-Down Deck, Extended Privacy Wall, Grill Alcove, Large Patio & Firepit - Perfect For Summer! Well Maintained & Cared For.
About This Property
66 Ridgeway Court, Vaughan, L6A 2R5
Home Overview
Basic Information
Walk around the neighborhood
66 Ridgeway Court, Vaughan, L6A 2R5
Shally Shi
Sales Representative, Dolphin Realty Inc
English, Mandarin
Residential ResaleProperty ManagementPre Construction
 Walk Score for 66 Ridgeway Court
Walk Score for 66 Ridgeway Court

Book a Showing
Tour this home with Shally
Frequently Asked Questions
Can't find what you're looking for? Contact our support team for more information.
See the Latest Listings by Cities
1500+ home for sale in Ontario

Looking for Your Perfect Home?
Let us help you find the perfect home that matches your lifestyle
