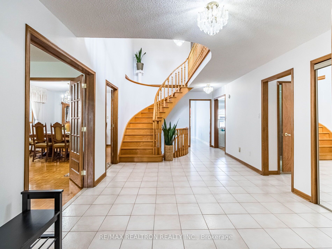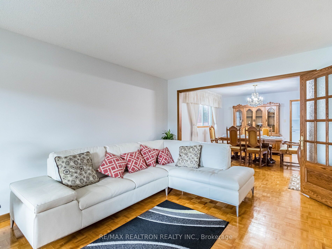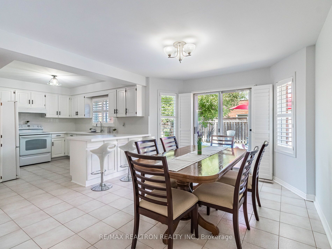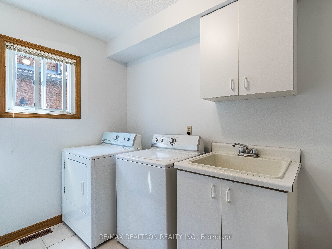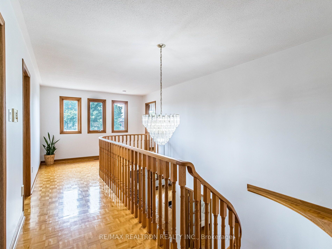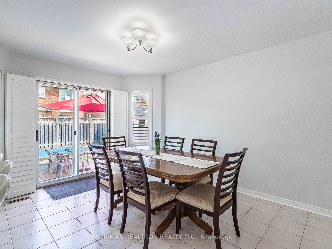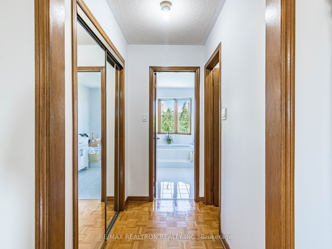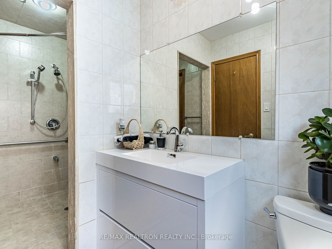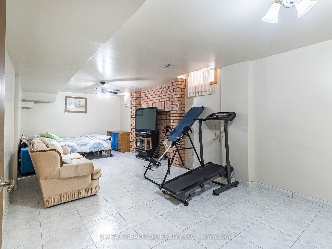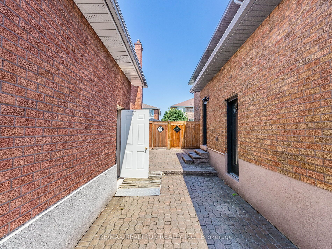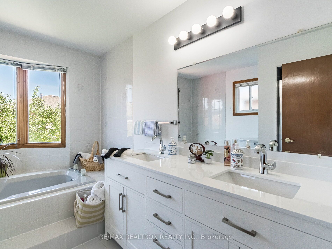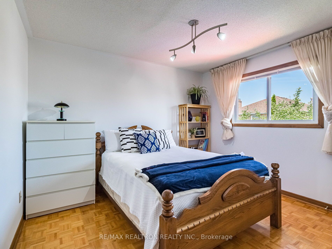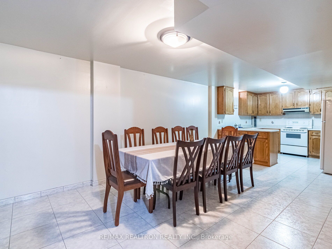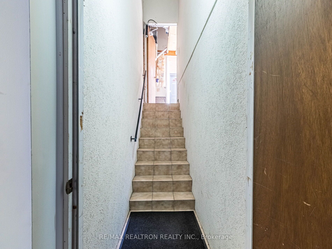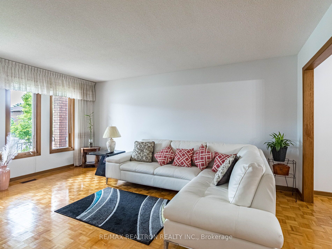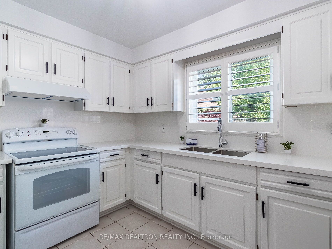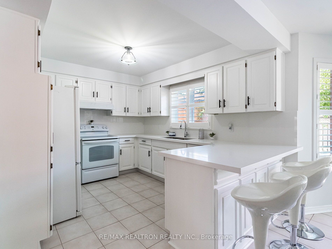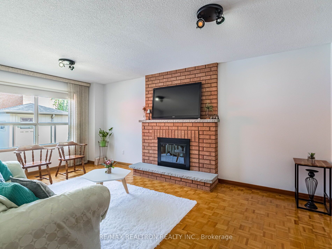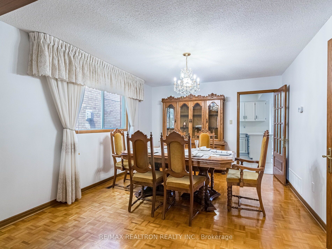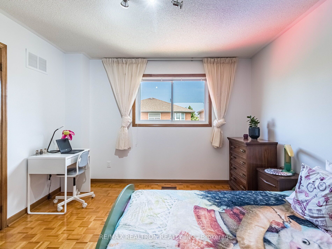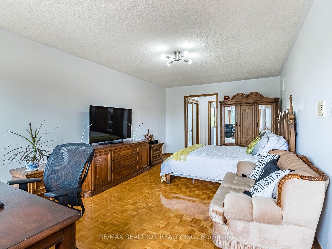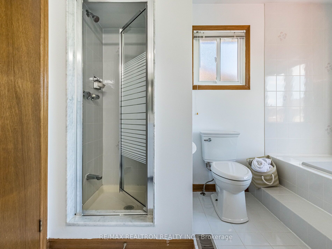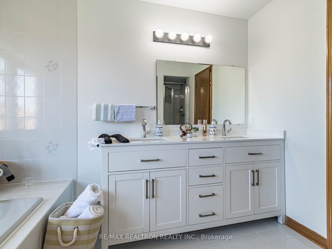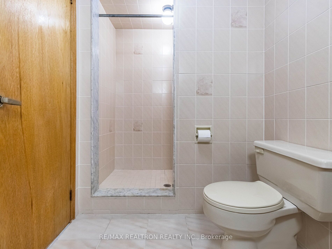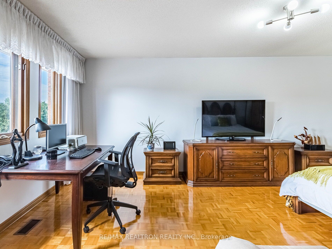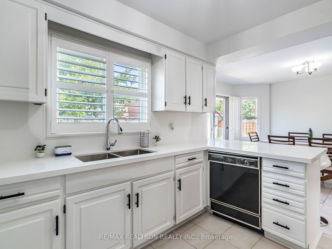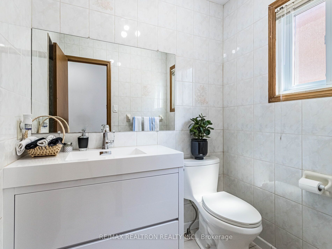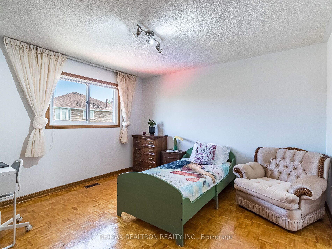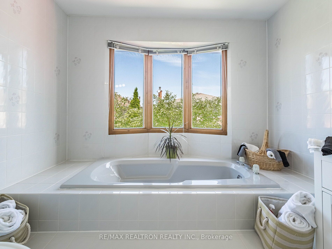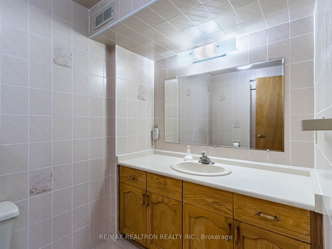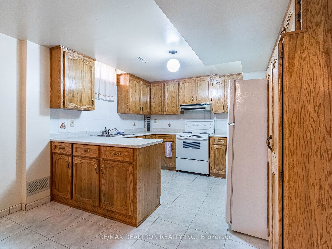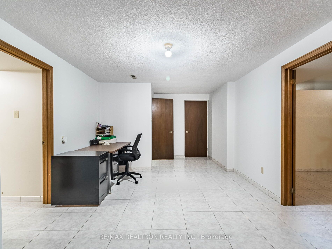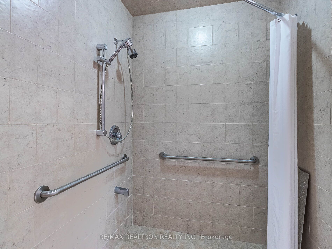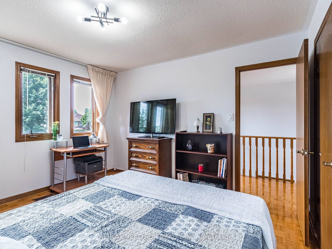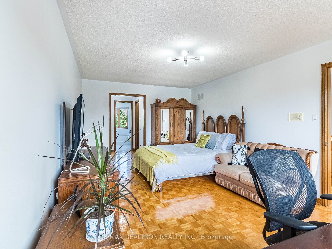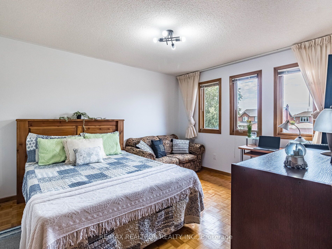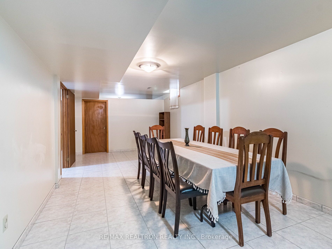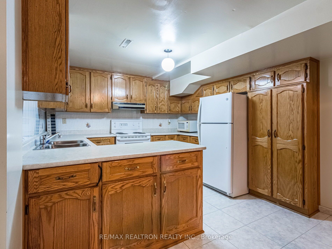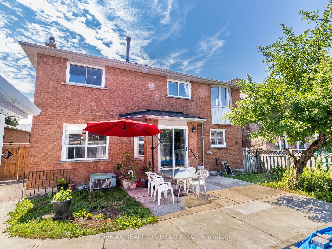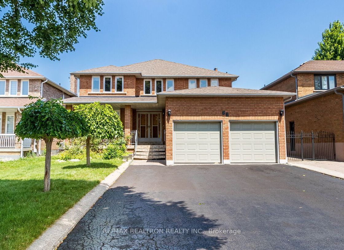
$1,680,000
Est. Payment
$6,416/mo*
*Based on 20% down, 4% interest, 30-year term
Listed by RE/MAX REALTRON REALTY INC.
Detached•MLS #N11943180•Price Change
Price comparison with similar homes in Vaughan
Compared to 82 similar homes
-6.6% Lower↓
Market Avg. of (82 similar homes)
$1,798,072
Note * Price comparison is based on the similar properties listed in the area and may not be accurate. Consult licences real estate agent for accurate comparison
Room Details
| Room | Features | Level |
|---|---|---|
Living Room 5.2 × 3.5 m | ParquetFrench DoorsWindow | Main |
Dining Room 4.3 × 3.5 m | ParquetFrench DoorsWindow | Main |
Kitchen 7.1 × 4.4 m | Ceramic FloorW/O To YardBreakfast Bar | Main |
Primary Bedroom 7.9 × 3.55 m | Parquet5 Pc EnsuiteWalk-In Closet(s) | Second |
Bedroom 2 3.85 × 3.5 m | ParquetClosetWindow | Second |
Bedroom 3 3.8 × 3.5 m | ParquetClosetWindow | Second |
Client Remarks
Lovely, Very Well Maintained Home On A Quiet Street In A High Demand Area! Original Owner! Very Bright & Spacious. Approx 2800 Square Feet. Features 4 + 1 Bedrooms; 4 Full baths; Double Door Entry; Large Grand Foyer; Circular Staircase; French Doors; Large Eat-In Kitchen With Quartz Counter & Sliding Door Walkout To Yard; Two Laundry Rooms (Main Floor & Bsmt), Large Primary Bedroom With Double Closet (Including Walk-In) & Ensuite Bath Featuring An Updated Vanity; Large Veranda & Cold Room; Extra Wide Private Driveway That Can Accommodate 6 Cars Plus Attached 2 Car Garage; And Direct Access Into Home From Garage. Spacious Finished Basement Has A Separate Entrance, Kitchen, Full Bath, Bedroom, Rec Room & More! Great Family Friendly Neighbourhood! Walking Distance To All Needs Including Rapid Transit, Schools, Retail & Grocery Shopping, Restaurants, Cafes, Parks, Library, & Community Centre. Short Drive To Major Highways & Short Bus Ride To TTC Subway Station! **EXTRAS** Electric Light Fixtures; Window Coverings; Two Fridges, Two Stoves, Dishwasher, Two Washers & Two Dryers; Chest Freezer In Bsmt (As-Is); Central Vacuum; Inground Sprinkler System; Alarm System; Garage Door Opener & Two Remotes.
About This Property
66 Nimbus Place, Vaughan, L4L 4Z4
Home Overview
Basic Information
Walk around the neighborhood
66 Nimbus Place, Vaughan, L4L 4Z4
Shally Shi
Sales Representative, Dolphin Realty Inc
English, Mandarin
Residential ResaleProperty ManagementPre Construction
Mortgage Information
Estimated Payment
$0 Principal and Interest
 Walk Score for 66 Nimbus Place
Walk Score for 66 Nimbus Place

Book a Showing
Tour this home with Shally
Frequently Asked Questions
Can't find what you're looking for? Contact our support team for more information.
See the Latest Listings by Cities
1500+ home for sale in Ontario

Looking for Your Perfect Home?
Let us help you find the perfect home that matches your lifestyle
