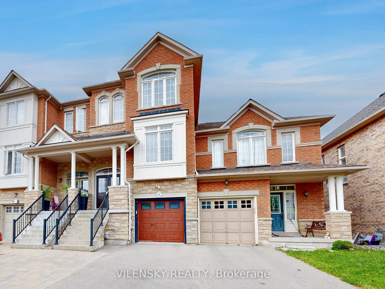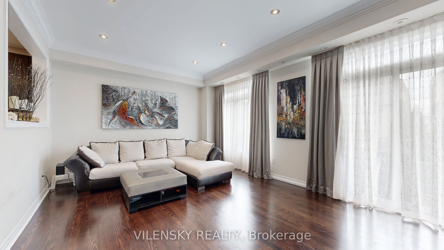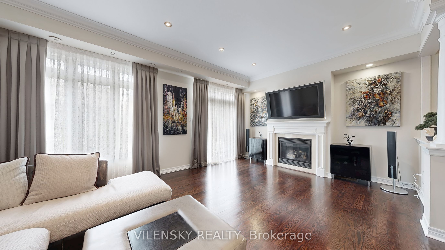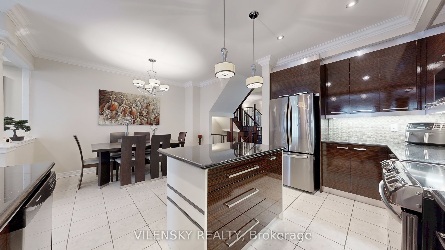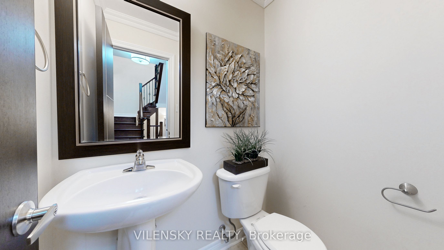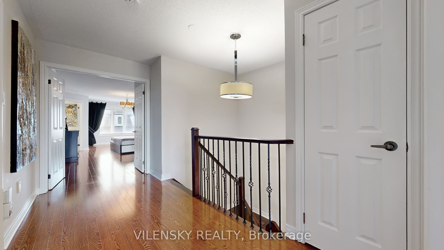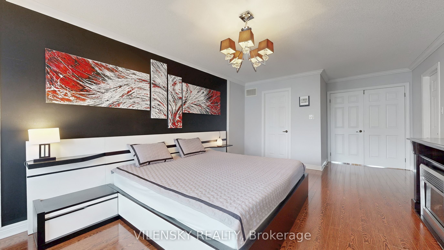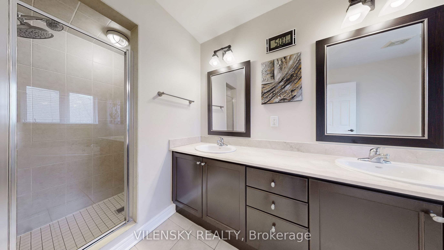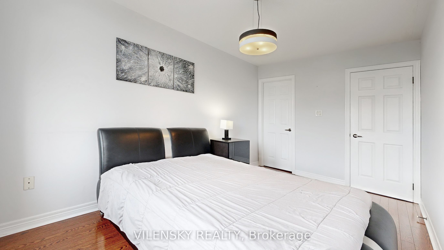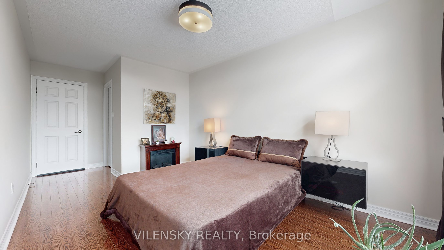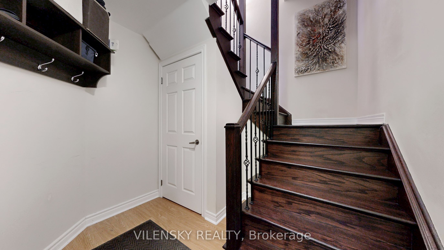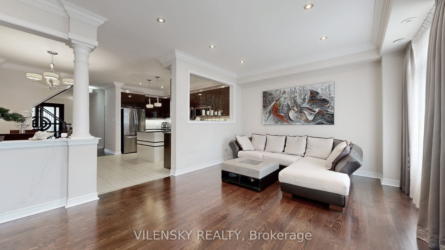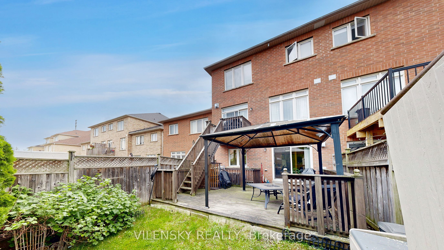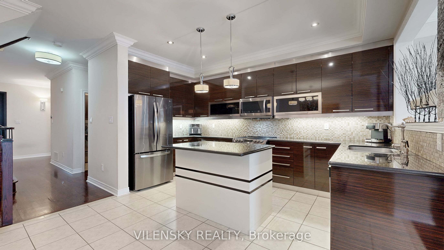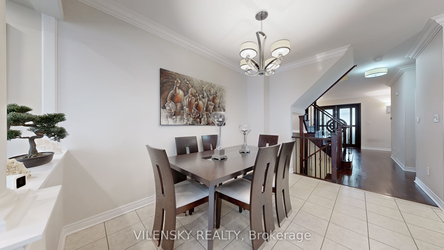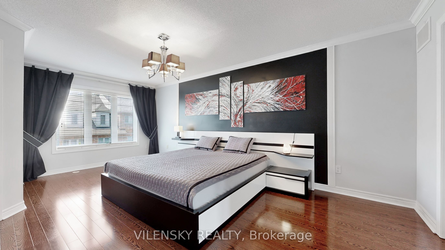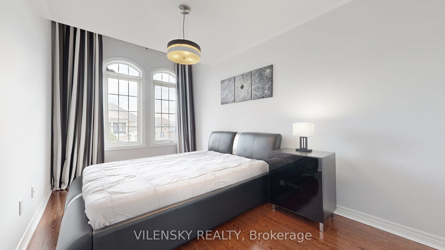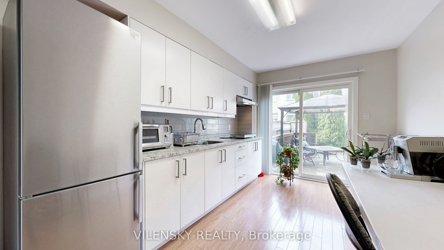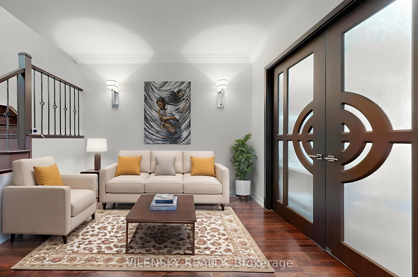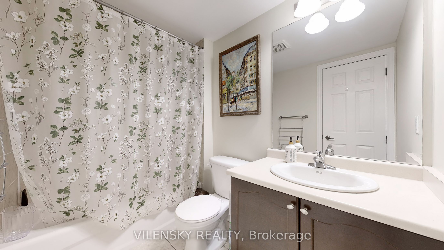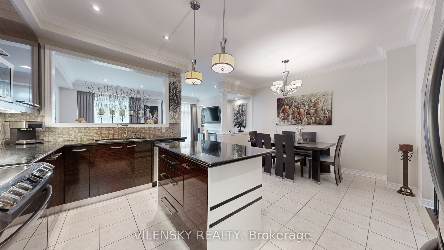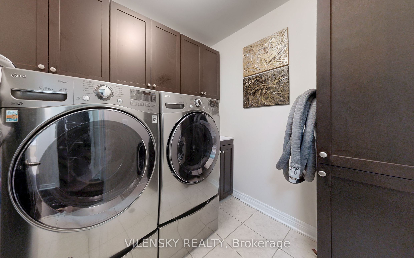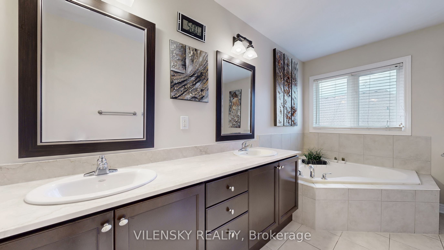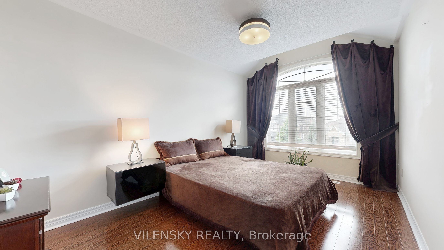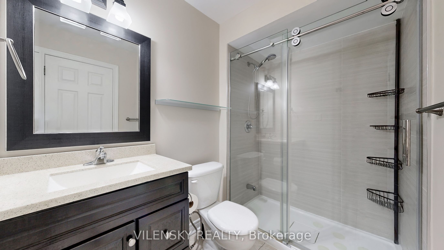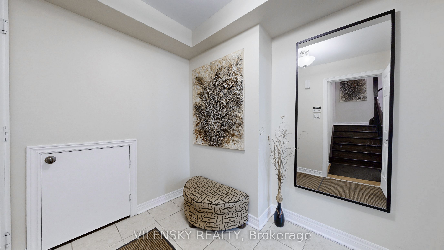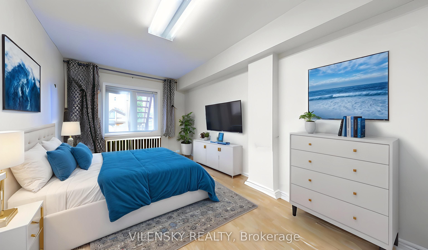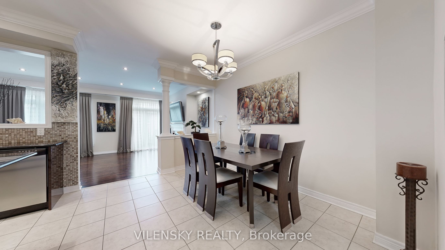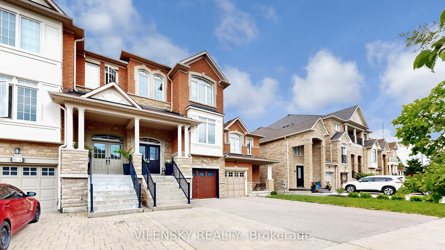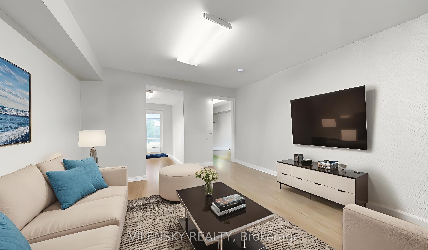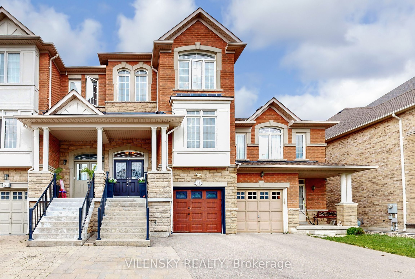
$1,188,000
Est. Payment
$4,537/mo*
*Based on 20% down, 4% interest, 30-year term
Listed by VILENSKY REALTY
Att/Row/Townhouse•MLS #N12216537•New
Price comparison with similar homes in Vaughan
Compared to 10 similar homes
-9.1% Lower↓
Market Avg. of (10 similar homes)
$1,307,480
Note * Price comparison is based on the similar properties listed in the area and may not be accurate. Consult licences real estate agent for accurate comparison
Room Details
| Room | Features | Level |
|---|---|---|
Bedroom 4 4.29 × 2.47 m | 3 Pc BathLaminateWindow | Ground |
Living Room 3.35 × 3.1 m | Hardwood FloorFireplaceW/O To Deck | Second |
Dining Room 3.84 × 3.1 m | Tile FloorOpen Concept | Second |
Kitchen 4.54 × 2.43 m | Tile FloorStainless Steel ApplQuartz Counter | Second |
Primary Bedroom 7.1 × 3.99 m | Hardwood Floor5 Pc EnsuiteHis and Hers Closets | Third |
Bedroom 2 5.51 × 2.89 m | Large WindowLarge Closet | Third |
Client Remarks
***L-U-X-U-R-Y---L-I-V-I-N-G In The Valleys Of Thornhill*** Stunning Family Home With Over 3000 Sqft Of Living Space! The Ideal Layout & Superb Location. 8 Reasons You Will Love This Home: 1) Enjoy An Open Concept Modern Kitchen With Stainless Steel Appliances & Centre Island 2) Spacious Living Room With Gas Fireplace & Open Concept Executive Dining Room Accompanied By a Welcoming Family Room 3) First Floor Office Perfect For Work For Home Plus Custom Made First Floor Laundry For Maximum Convenience 4) Upper Floor Includes A Spacious Primary Bedroom Upgraded With 5Pc Ensuite Bathroom Plus His & Hers Walk-In Closets 5) Two Additional Bedrooms On Second Level & Plus 1 Bedroom On Ground Level & Additional 2 Full Upgraded Bathrooms 6) Additional Upgrades Include Hardwood Floors Throughout, Pot lights, 9Ft Ceiling With Custom Mouldings Throughout Main Floor Plus Custom Curtains Throughout 7) Professionally Finished Ground Level Includes A Stunning Separate Living Area That Can Be Used As Nanny Suite, In-Law Suite Or Rental With Kitchen, 4th Bedroom & 3Pc Bathroom With Separate Entrance Through Garage Door 8) Backyard Oasis Completed With High & Lower Deck, Shed & Privacy Trees. No Expense Was Spared. Must View in Person!
About This Property
66 Littleriver Court, Vaughan, L6A 0K3
Home Overview
Basic Information
Walk around the neighborhood
66 Littleriver Court, Vaughan, L6A 0K3
Shally Shi
Sales Representative, Dolphin Realty Inc
English, Mandarin
Residential ResaleProperty ManagementPre Construction
Mortgage Information
Estimated Payment
$0 Principal and Interest
 Walk Score for 66 Littleriver Court
Walk Score for 66 Littleriver Court

Book a Showing
Tour this home with Shally
Frequently Asked Questions
Can't find what you're looking for? Contact our support team for more information.
See the Latest Listings by Cities
1500+ home for sale in Ontario

Looking for Your Perfect Home?
Let us help you find the perfect home that matches your lifestyle
