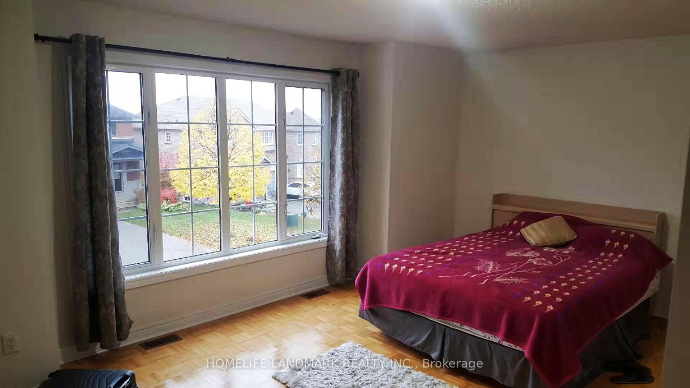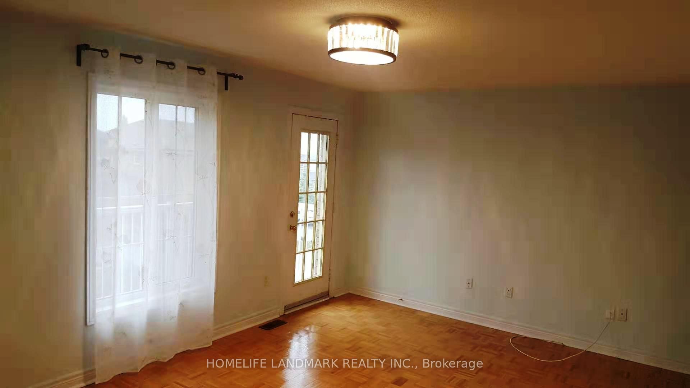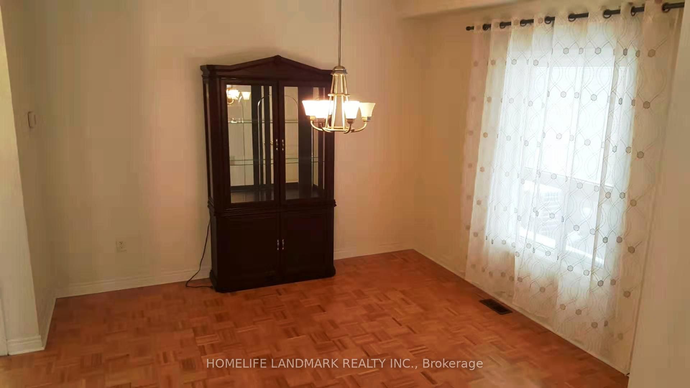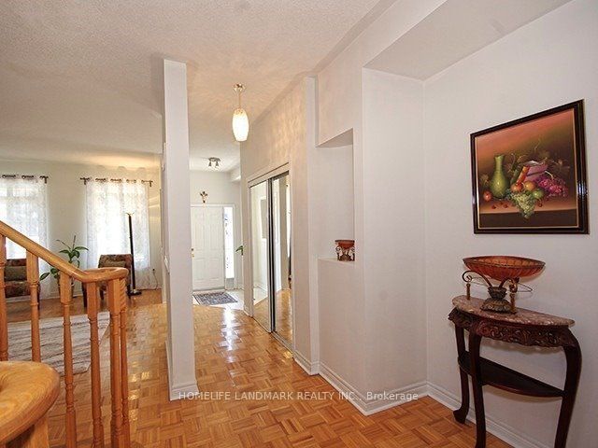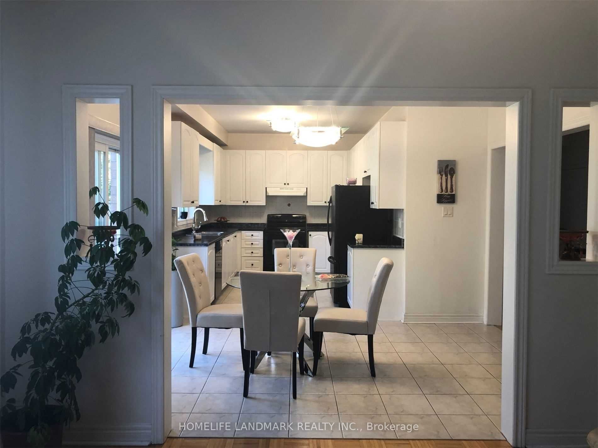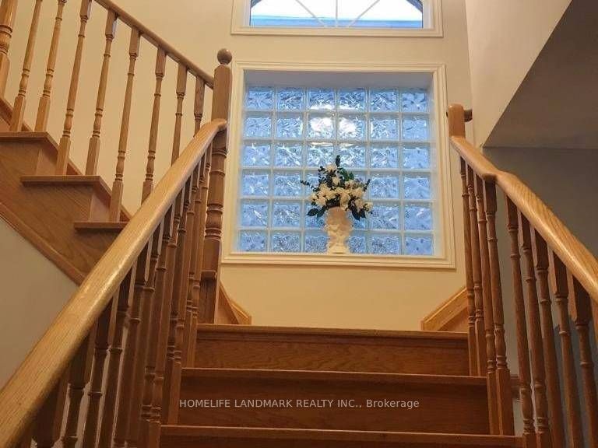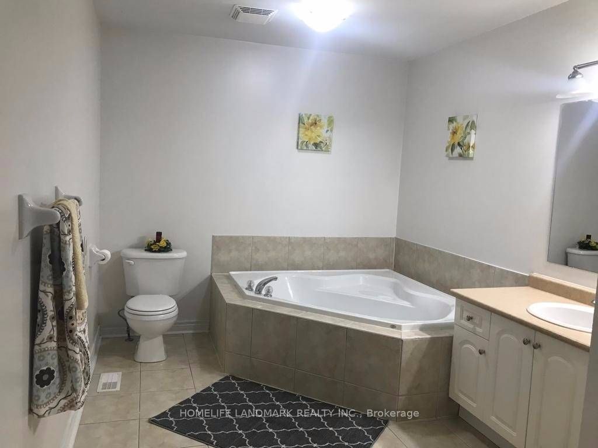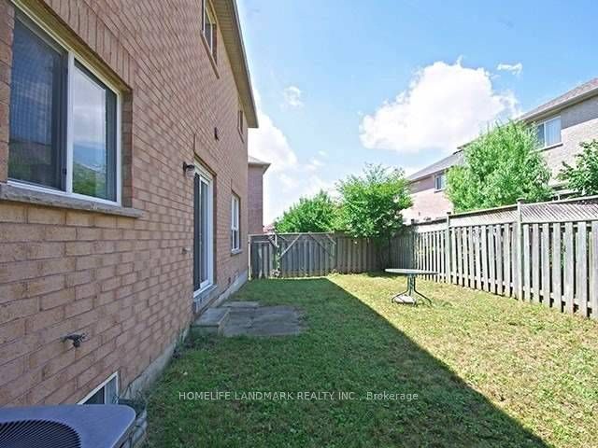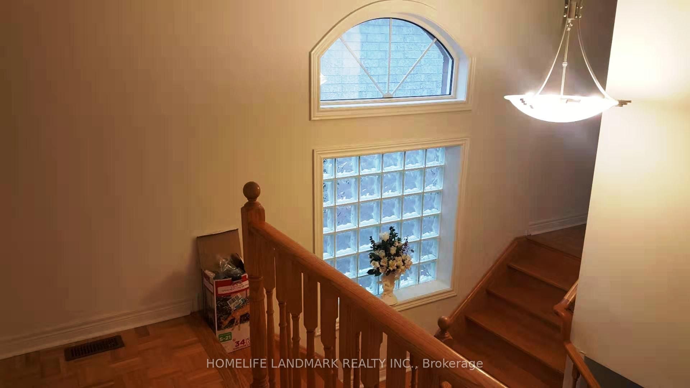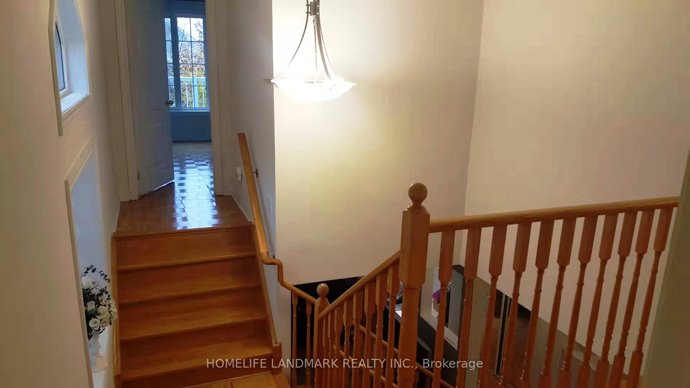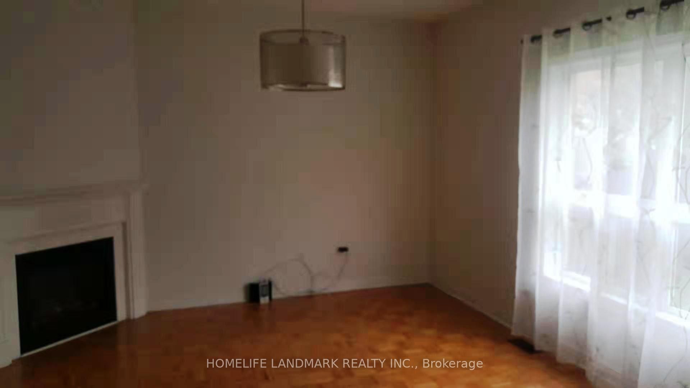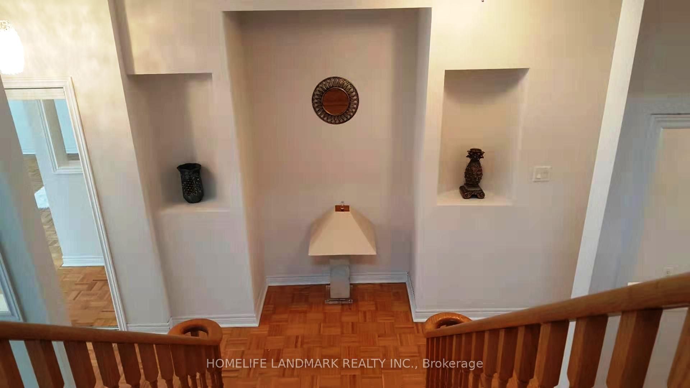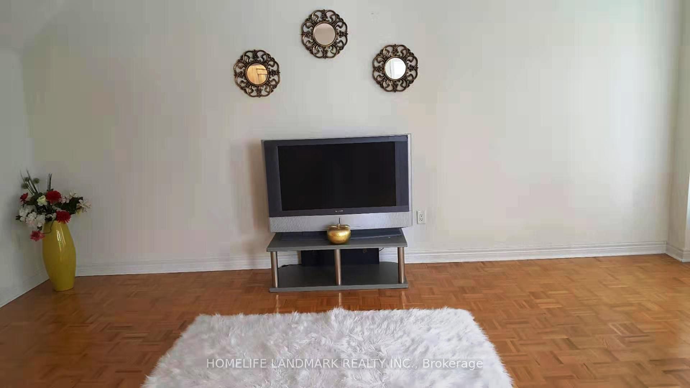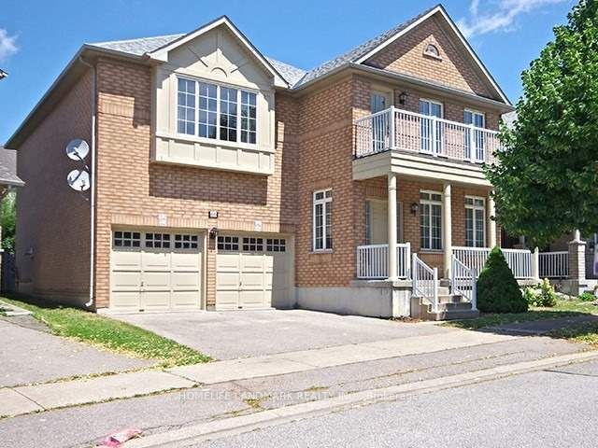
$4,700 /mo
Listed by HOMELIFE LANDMARK REALTY INC.
Detached•MLS #N12157867•New
Room Details
| Room | Features | Level |
|---|---|---|
Living Room 5.24 × 3.94 m | Parquet | Main |
Dining Room 3.94 × 3.94 m | Parquet | Main |
Kitchen 4.26 × 3.94 m | Tile Floor | Main |
Primary Bedroom 3.94 × 5.9 m | W/O To Balcony5 Pc EnsuiteWalk-In Closet(s) | Second |
Bedroom 2 3.6 × 5.9 m | Parquet | Second |
Bedroom 3 3.94 × 5.24 m | Parquet4 Pc Ensuite | Second |
Client Remarks
Beautifully designed luxury Home With large space 3160 Sq Ft over ground. Nestled in the desirable Patterson Area. Quiet Street. Double Car Garage .Featuring Five Bedrooms, Four Washrooms, 9 Ft Ceilings, Private Fully Fenced-In Backyard. Master Bedroom With Balcony. Family Room W/ Gas Fire Place. Broken Cellings and walls will be painted before tenant move in. Close To Schools, Amenities, Shops, Parks, Go Station &407, Buses And Recreational Center.
About This Property
66 Foxfield Crescent, Vaughan, L4K 5E9
Home Overview
Basic Information
Walk around the neighborhood
66 Foxfield Crescent, Vaughan, L4K 5E9
Shally Shi
Sales Representative, Dolphin Realty Inc
English, Mandarin
Residential ResaleProperty ManagementPre Construction
 Walk Score for 66 Foxfield Crescent
Walk Score for 66 Foxfield Crescent

Book a Showing
Tour this home with Shally
Frequently Asked Questions
Can't find what you're looking for? Contact our support team for more information.
See the Latest Listings by Cities
1500+ home for sale in Ontario

Looking for Your Perfect Home?
Let us help you find the perfect home that matches your lifestyle
