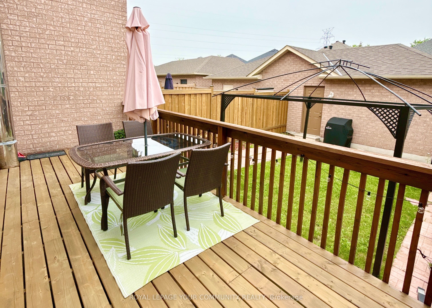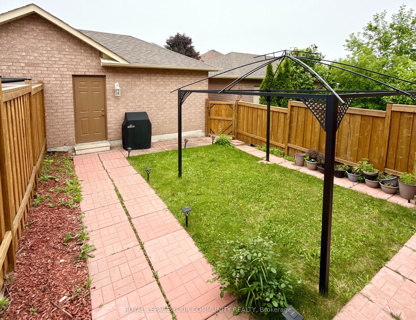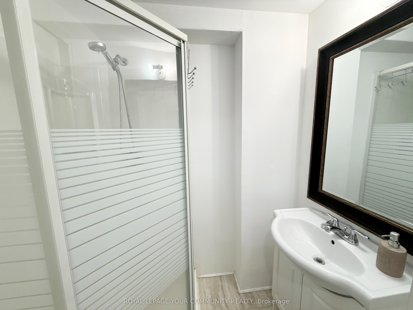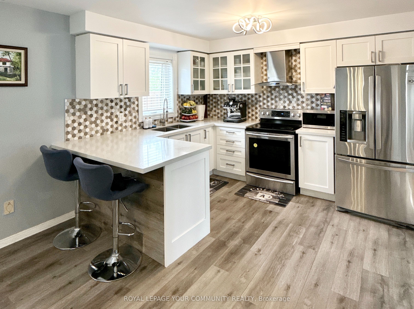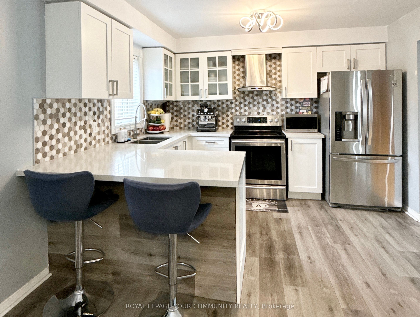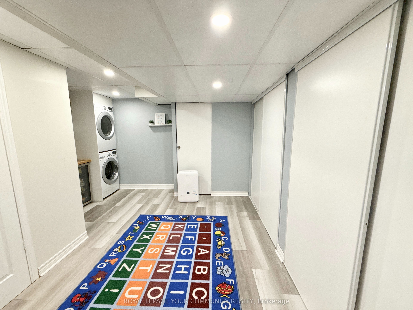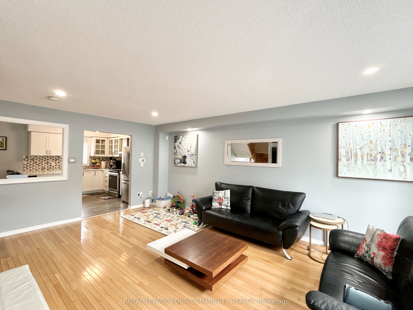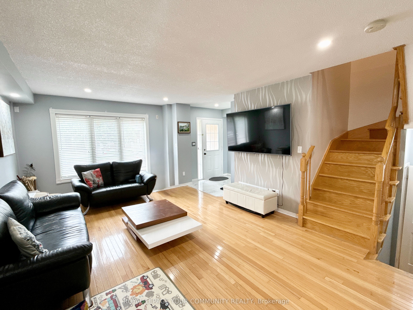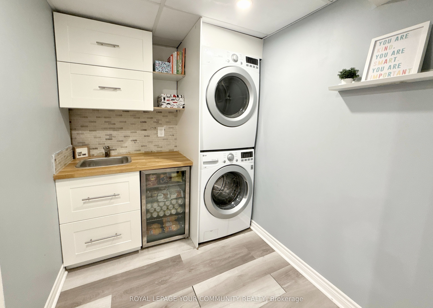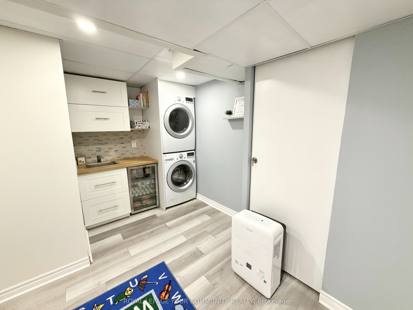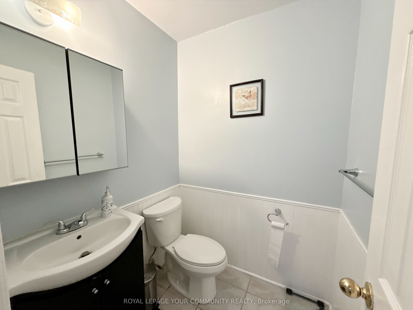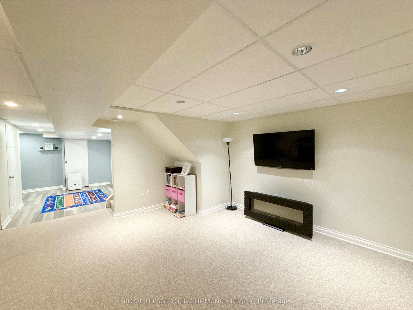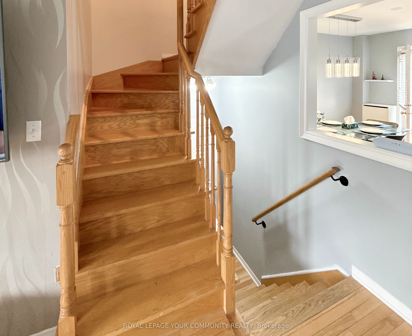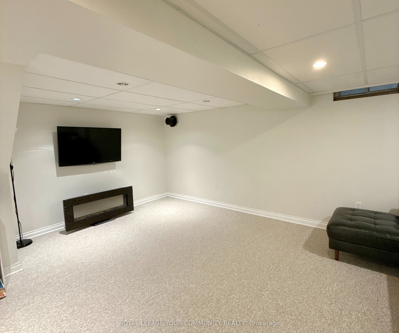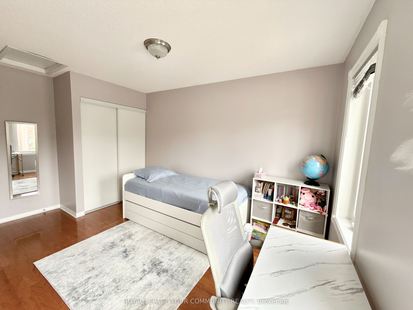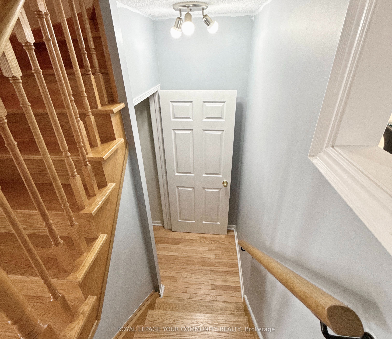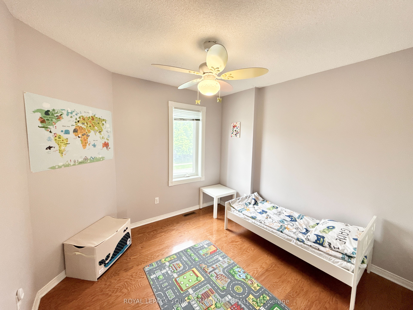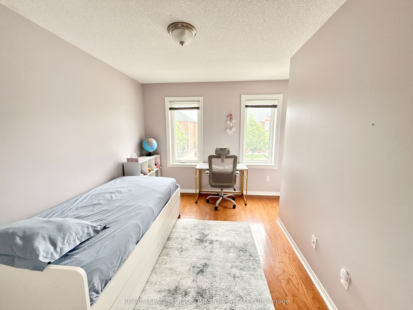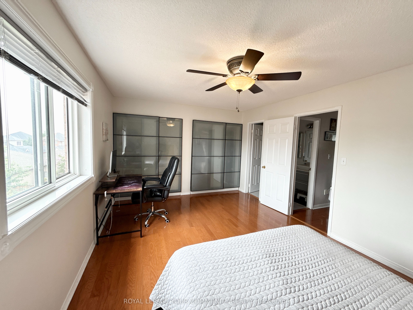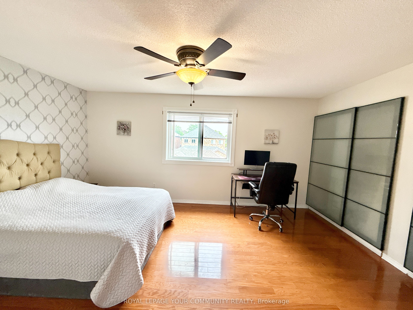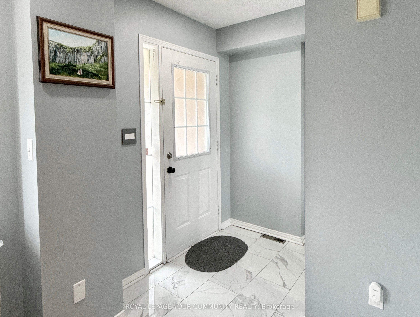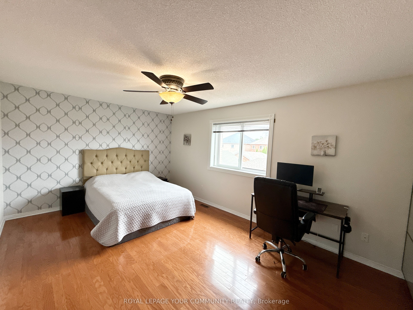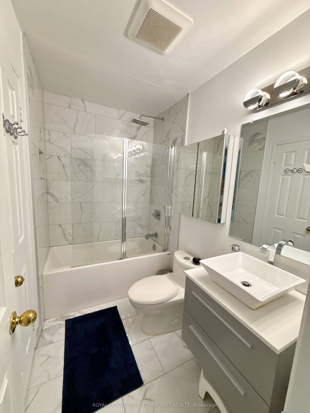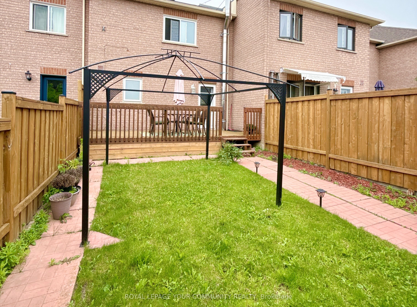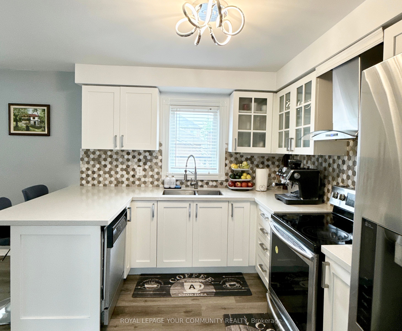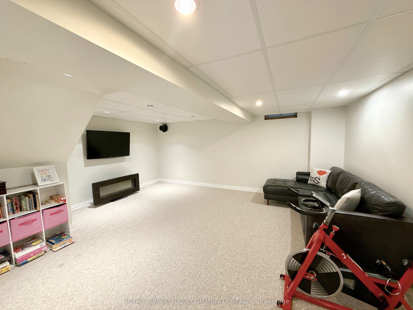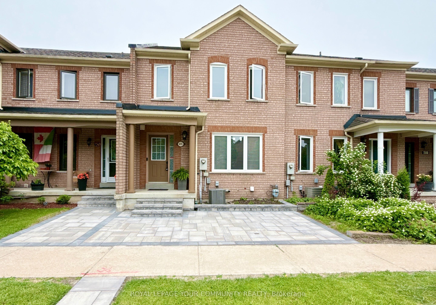
$3,700 /mo
Listed by ROYAL LEPAGE YOUR COMMUNITY REALTY
Att/Row/Townhouse•MLS #N12206049•New
Room Details
| Room | Features | Level |
|---|---|---|
Living Room 5.86 × 4.17 m | Open ConceptHardwood Floor | Ground |
Dining Room 5.86 × 4.71 m | Combined w/KitchenW/O To Deck | Ground |
Kitchen 5.79 × 3.47 m | Ground | |
Primary Bedroom 5.09 × 3.47 m | Large ClosetHardwood Floor | Second |
Bedroom 2 3.72 × 3.36 m | ClosetHardwood Floor | Second |
Bedroom 3 3.03 × 3.02 m | ClosetHardwood Floor | Second |
Client Remarks
Welcome to this beautifully maintained home located in one of the most sought-after neighborhoods Sonoma Heights! Perfect for young families, this fully furnished spacious residence features a finished basement complete with a bonus sink and shower. Enjoy hardwood flooring throughout, S/S fridge, range hood, dishwasher (new), washer/dryer. The double-car garage offers convenient parking for two vehicles. Situated within walking distance to top-rated Schools, Parks, Playground, Library, and local Shops (Food Basics, Shoppers Drug Mart, etc.), this home offers comfort, convenience, and community living all in one. 15 minutes by bus to Vaughan Mills, bus stop near the house. Don't miss this opportunity to live in a safe, family-friendly neighborhood!
About This Property
655 Napa Valley Avenue, Vaughan, L4H 2J1
Home Overview
Basic Information
Walk around the neighborhood
655 Napa Valley Avenue, Vaughan, L4H 2J1
Shally Shi
Sales Representative, Dolphin Realty Inc
English, Mandarin
Residential ResaleProperty ManagementPre Construction
 Walk Score for 655 Napa Valley Avenue
Walk Score for 655 Napa Valley Avenue

Book a Showing
Tour this home with Shally
Frequently Asked Questions
Can't find what you're looking for? Contact our support team for more information.
See the Latest Listings by Cities
1500+ home for sale in Ontario

Looking for Your Perfect Home?
Let us help you find the perfect home that matches your lifestyle

