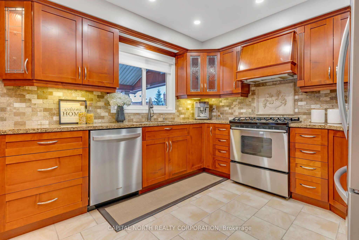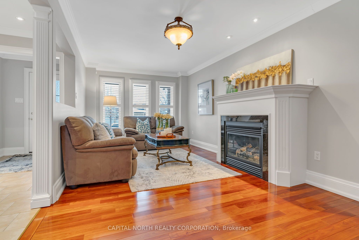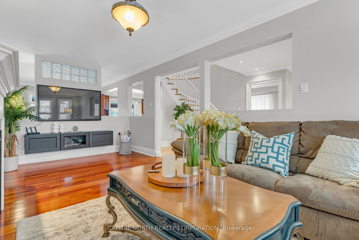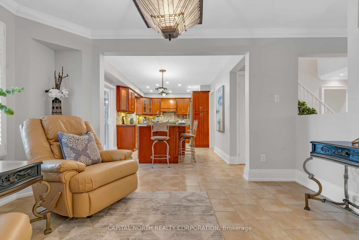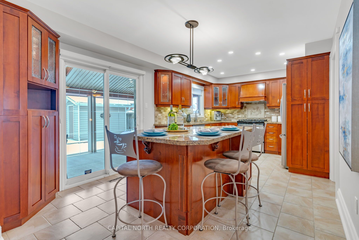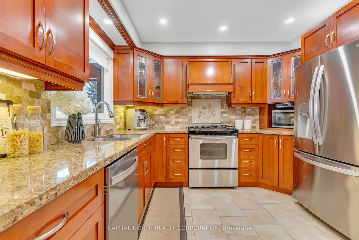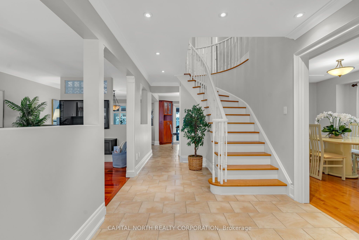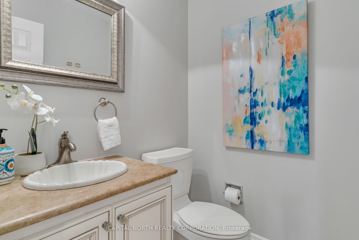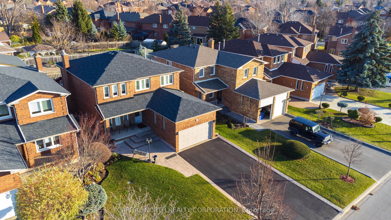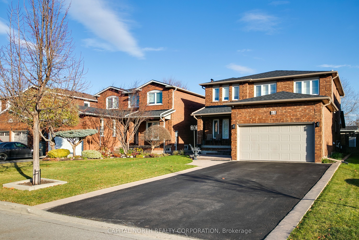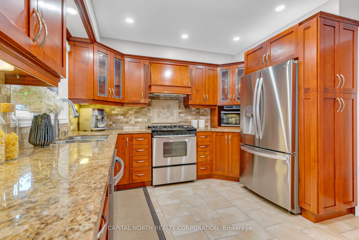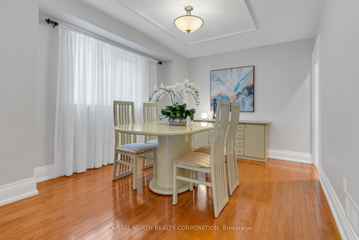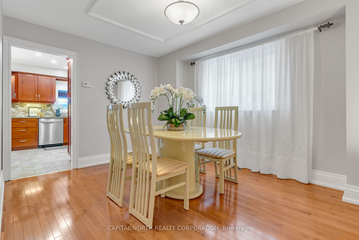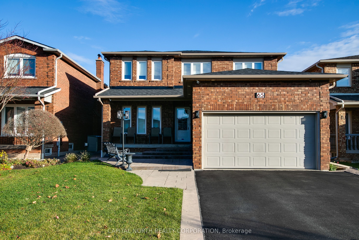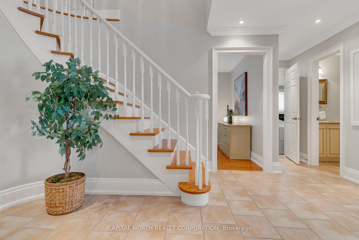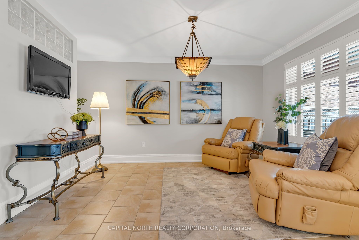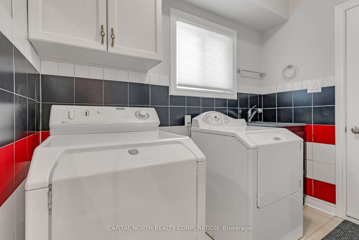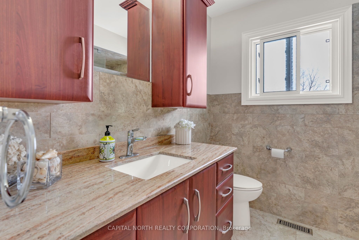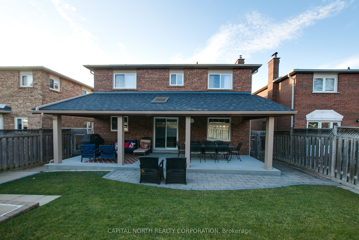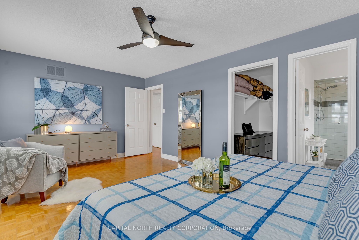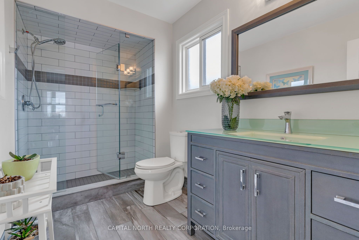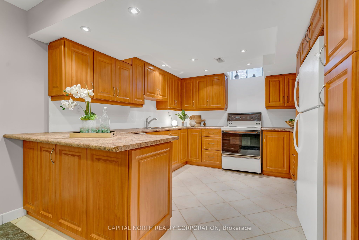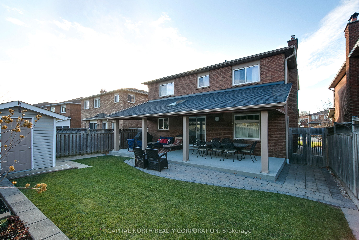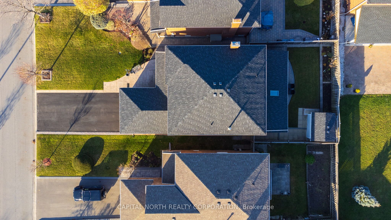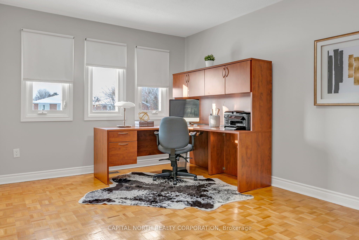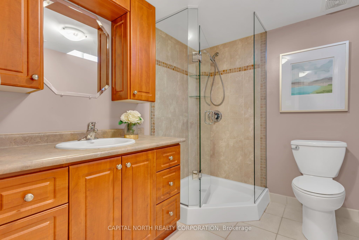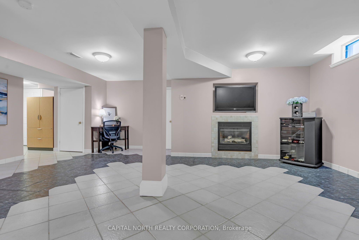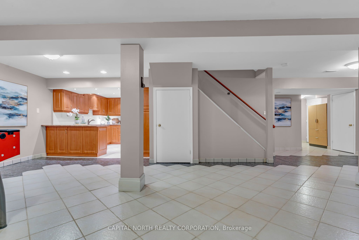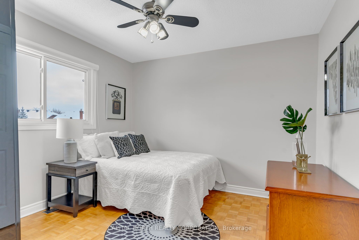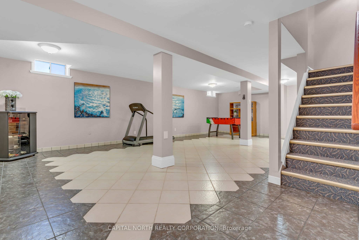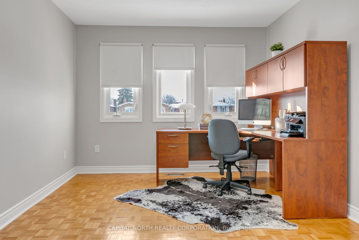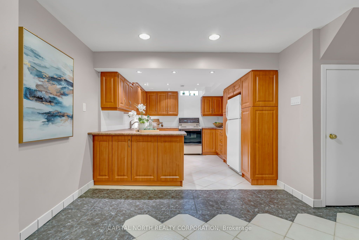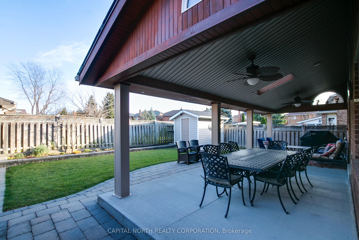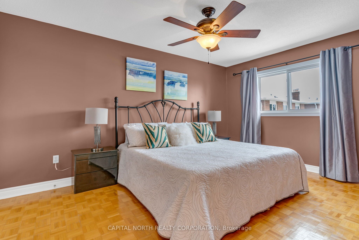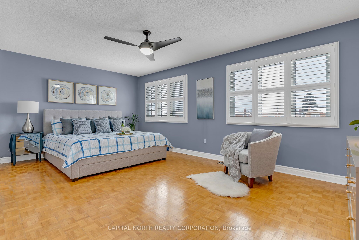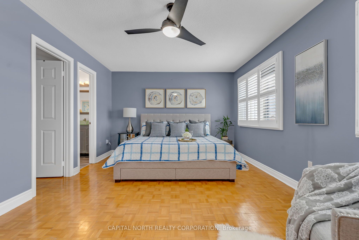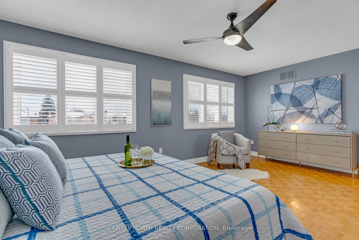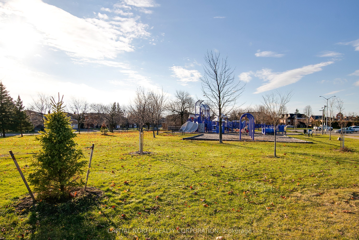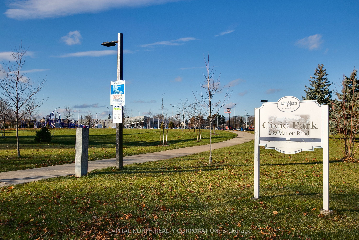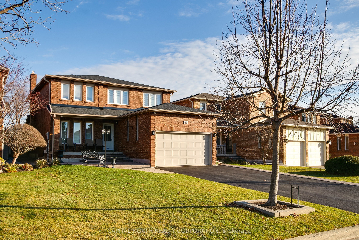
$1,538,000
Est. Payment
$5,874/mo*
*Based on 20% down, 4% interest, 30-year term
Listed by CAPITAL NORTH REALTY CORPORATION
Detached•MLS #N11909310•Price Change
Price comparison with similar homes in Vaughan
Compared to 89 similar homes
-11.5% Lower↓
Market Avg. of (89 similar homes)
$1,737,305
Note * Price comparison is based on the similar properties listed in the area and may not be accurate. Consult licences real estate agent for accurate comparison
Room Details
| Room | Features | Level |
|---|---|---|
Kitchen 6.09 × 5.48 m | Breakfast BarCentre IslandMarble Counter | Main |
Kitchen 3.65 × 3.05 m | Ceramic FloorPicture WindowW/O To Yard | Main |
Dining Room 3.96 × 3.05 m | Formal RmLarge WindowHardwood Floor | Main |
Primary Bedroom 5.79 × 3.65 m | Walk-In Closet(s)3 Pc EnsuiteLarge Window | Second |
Bedroom 2 4.29 × 3.06 m | ParquetClosetLarge Window | Second |
Bedroom 3 4.87 × 3.06 m | ParquetClosetLarge Window | Second |
Client Remarks
This meticulously maintained, original-owner home is a true gem, showcasing exceptional pride of ownership. Key updates include a NEW roof, furnace, newer vinyl windows, and a recently installed irrigation system, taking care of the major expenses for a new owner. Located in a quiet, mature area of Maple, it offers proximity to Rutherford GO (ideal for downtown commuters) and a nearby park for convenience and tranquility. The main floor features gas fireplace, engineered hardwood floors and large sized rooms blending modern style with classic charm. It features 4 spacious bedrooms, 4 bathrooms, and a fully finished basement with a cantina, 3-piece washroom (with a walk-in shower), a cozy gas fireplace, and a second full-size kitchenideal for entertaining or converting into an in-law suite with a separate garage entrance. The backyard oasis includes a newly installed irrigation system, gas BBQ hookup, garden, and a covered porch/patio perfect for year-round outdoor enjoyment. Large windows throughout the home provide abundant natural light. This home is full of extras and has great potential for customization.
About This Property
65 Sherbourne Drive, Vaughan, L6A 1H1
Home Overview
Basic Information
Walk around the neighborhood
65 Sherbourne Drive, Vaughan, L6A 1H1
Shally Shi
Sales Representative, Dolphin Realty Inc
English, Mandarin
Residential ResaleProperty ManagementPre Construction
Mortgage Information
Estimated Payment
$0 Principal and Interest
 Walk Score for 65 Sherbourne Drive
Walk Score for 65 Sherbourne Drive

Book a Showing
Tour this home with Shally
Frequently Asked Questions
Can't find what you're looking for? Contact our support team for more information.
Check out 100+ listings near this property. Listings updated daily
See the Latest Listings by Cities
1500+ home for sale in Ontario

Looking for Your Perfect Home?
Let us help you find the perfect home that matches your lifestyle
