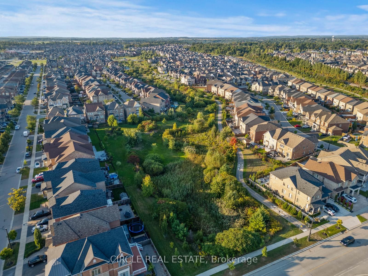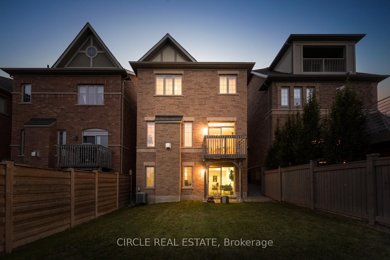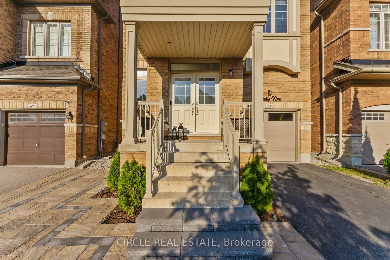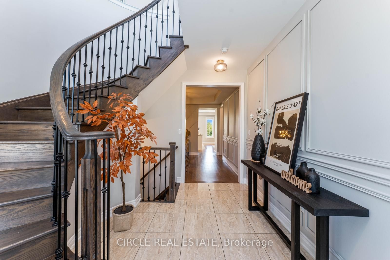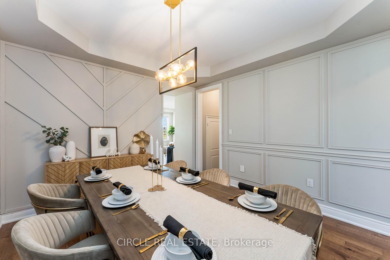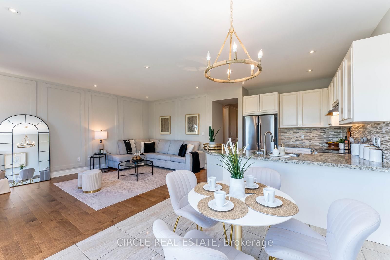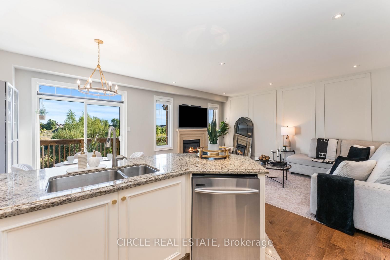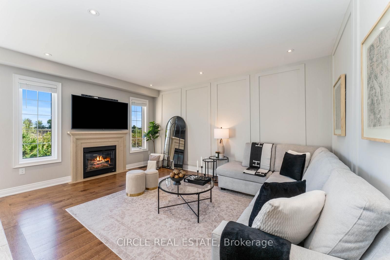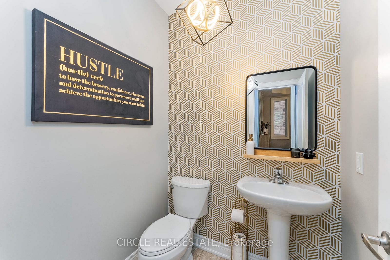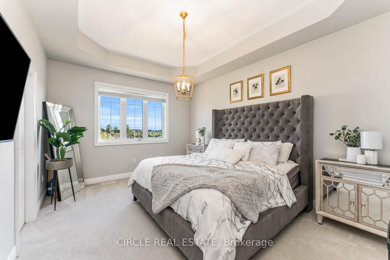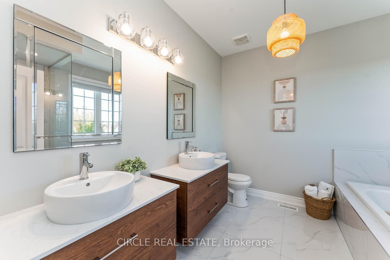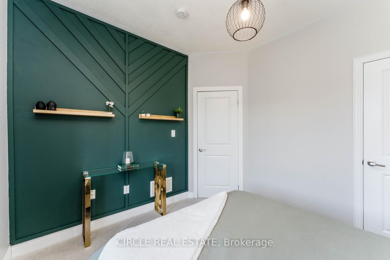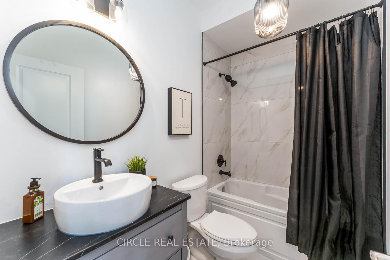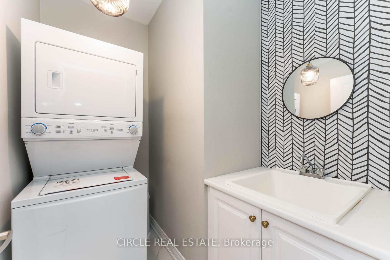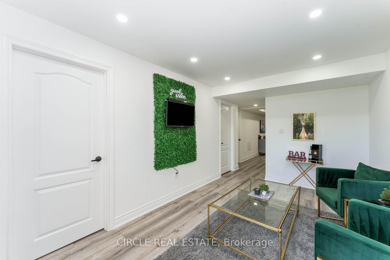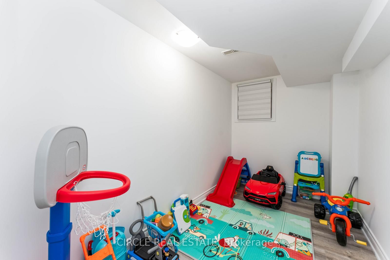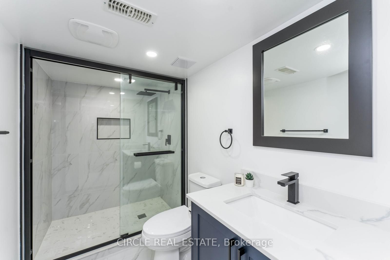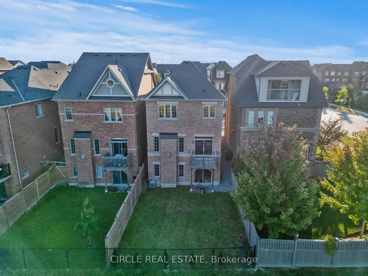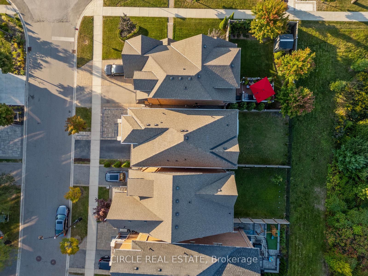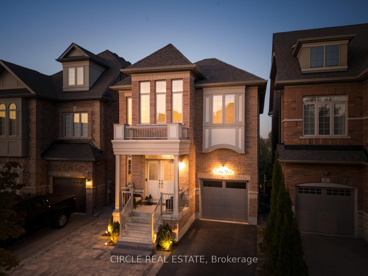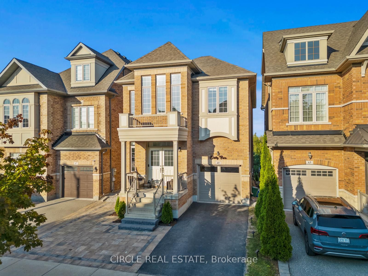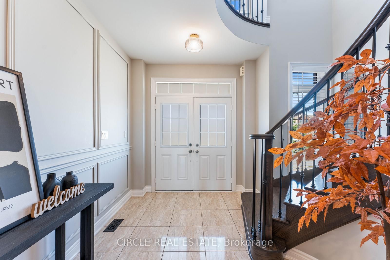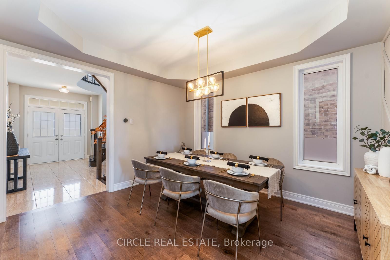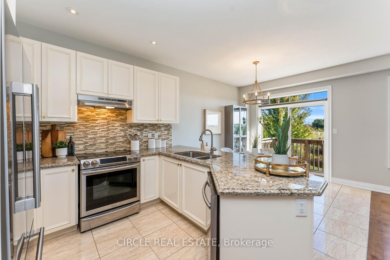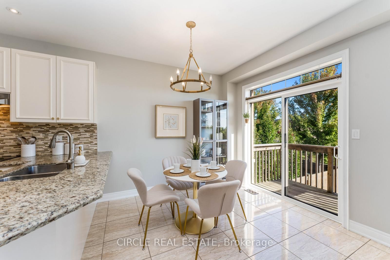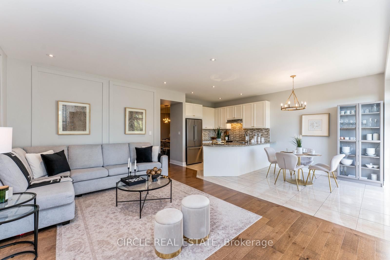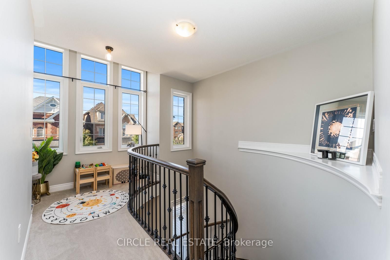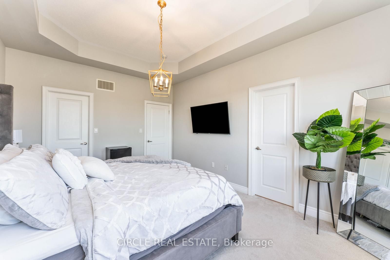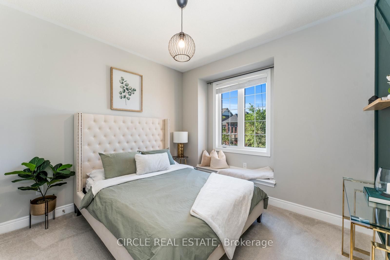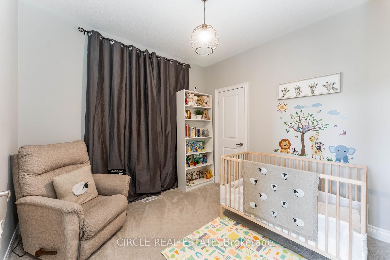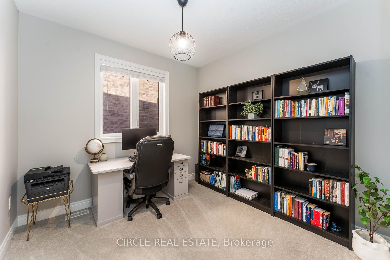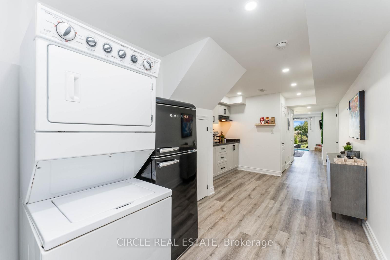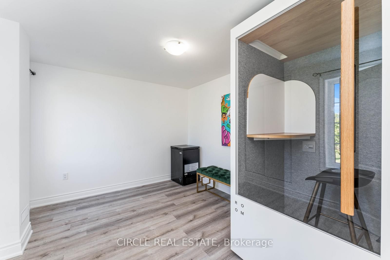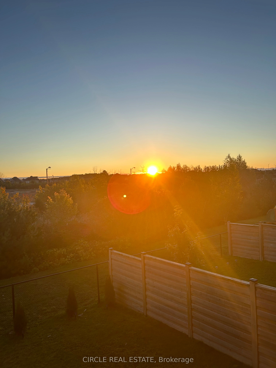
$1,559,888
Est. Payment
$5,958/mo*
*Based on 20% down, 4% interest, 30-year term
Listed by CIRCLE REAL ESTATE
Detached•MLS #N12203653•New
Price comparison with similar homes in Vaughan
Compared to 31 similar homes
-3.6% Lower↓
Market Avg. of (31 similar homes)
$1,617,683
Note * Price comparison is based on the similar properties listed in the area and may not be accurate. Consult licences real estate agent for accurate comparison
Room Details
| Room | Features | Level |
|---|---|---|
Dining Room 3.61 × 3.92 m | WainscotingHardwood FloorLarge Window | Main |
Kitchen 6.77 × 5.95 m | Pot LightsStainless Steel SinkCombined w/Living | Main |
Primary Bedroom 3.61 × 4.89 m | Hardwood FloorWainscotingFireplace | Upper |
Bedroom 2 3.02 × 3.03 m | 5 Pc EnsuiteWalk-In Closet(s)Large Window | Upper |
Bedroom 3 3.02 × 3.11 m | ClosetWindow | Upper |
Bedroom 4 3.39 × 3.06 m | ClosetWindow | Upper |
Client Remarks
This exceptional home blends modern comfort with the tranquility of nature, set on a deep premium lot that backs onto a lush ravine with soaring trees, offering breathtaking year-round, Muskoka-like views. A rare walkout basement provides three levels of uninterrupted vistas of greenery, making this property truly one-of-a-kind. Inside, the home impresses with high-end finishes and thoughtful upgrades throughout. $$$ spent on renovations. The open-concept layout is both functional and elegant, featuring direct garage access discreetly tucked away. Highlights include 24x24 tile flooring, 5-inch hardwood planks, iron pickets and beautifully crafted custom wainscoting and wall paneling. Upgraded lighting fixtures and pot lights enhance the home's warm and sophisticated ambiance. Four spacious upper level bedrooms with an additional loft. The primary suite serves as a private retreat, featuring a generous walk-in closet and a spa-inspired 5-piece ensuite with a frameless glass shower and elegant hexagon tile detailing. Both upper-level bathrooms and the laundry room have been tastefully refreshed to continue the spa-like feel. The professionally finished walkout basement features a separate entrance, high-end finishes, cabinetry, two additional rooms and a stylish 3-piece bathroom, perfect for extended family or guests. Additional features include a heat recovery ventilation (HRV) system, central vacuum, smart garage door opener, Google Nest thermostat, custom fireplace, built-in garage storage shelves and more. Steps to walking trails and New Kleinberg Market. Well maintained making it turn key, just bring your clothes! With its upscale upgrades, rare ravine lot, stunning views and above-ground walkout basement, this home stands out as a rare opportunity in the neighborhood. Do not miss this opportunity!
About This Property
65 Hopewell Street, Vaughan, L4H 3N5
Home Overview
Basic Information
Walk around the neighborhood
65 Hopewell Street, Vaughan, L4H 3N5
Shally Shi
Sales Representative, Dolphin Realty Inc
English, Mandarin
Residential ResaleProperty ManagementPre Construction
Mortgage Information
Estimated Payment
$0 Principal and Interest
 Walk Score for 65 Hopewell Street
Walk Score for 65 Hopewell Street

Book a Showing
Tour this home with Shally
Frequently Asked Questions
Can't find what you're looking for? Contact our support team for more information.
See the Latest Listings by Cities
1500+ home for sale in Ontario

Looking for Your Perfect Home?
Let us help you find the perfect home that matches your lifestyle
