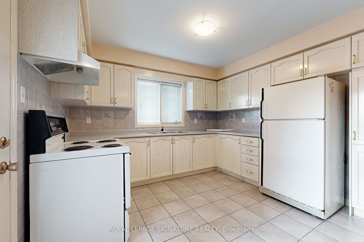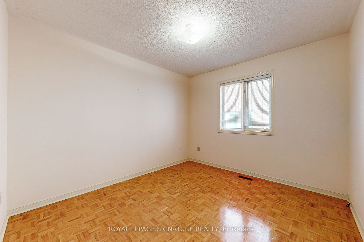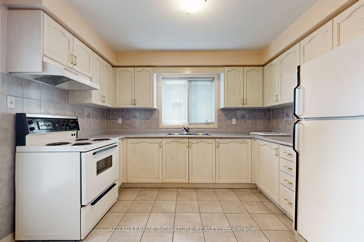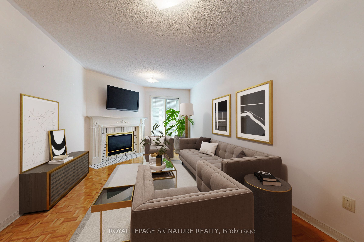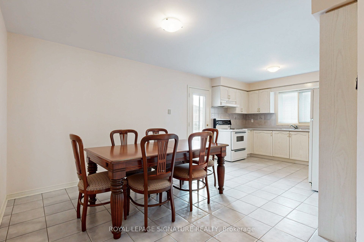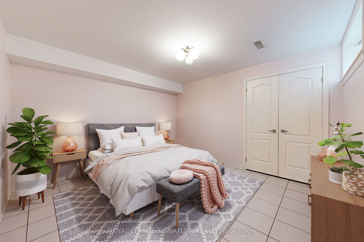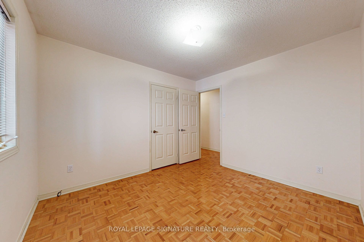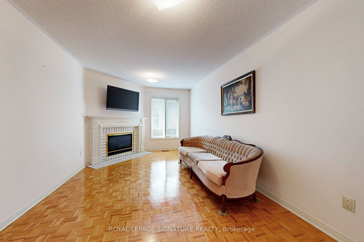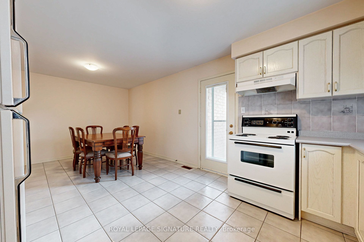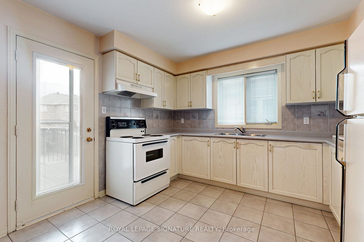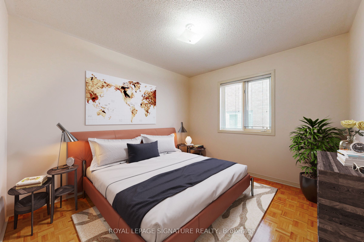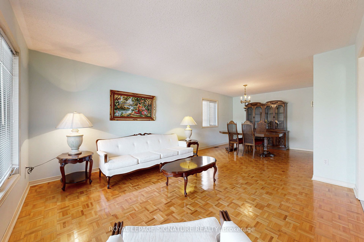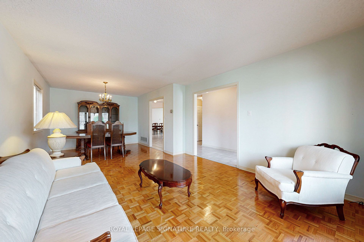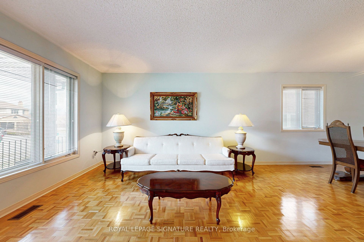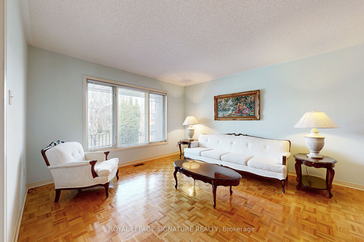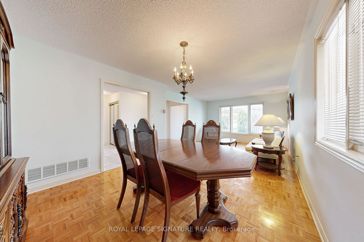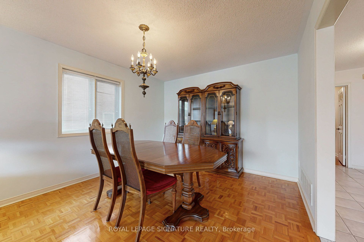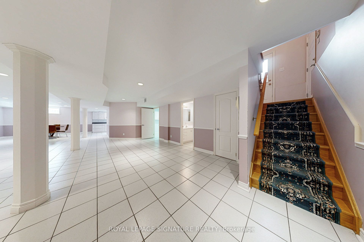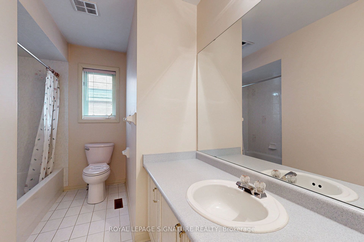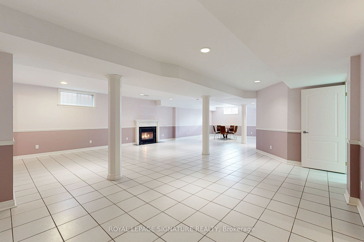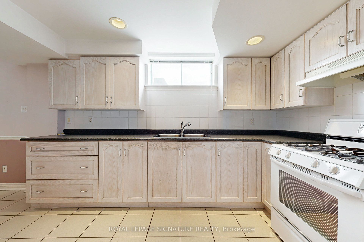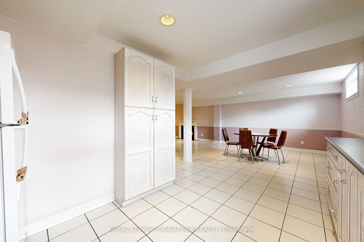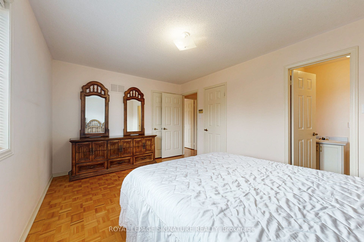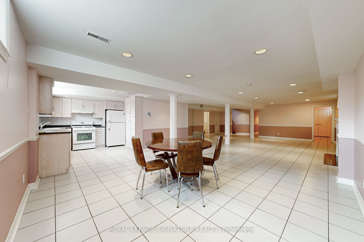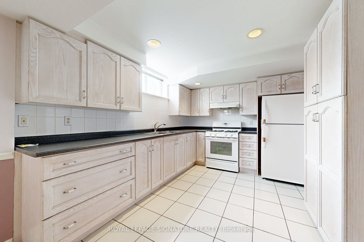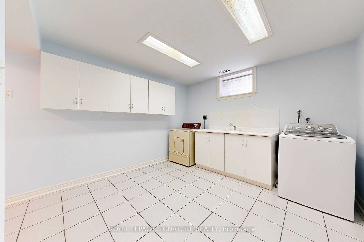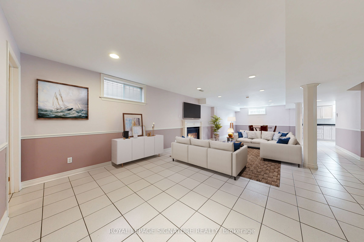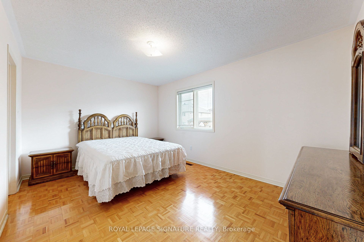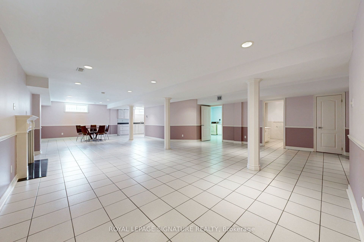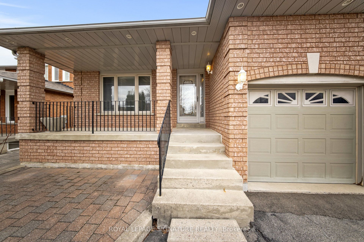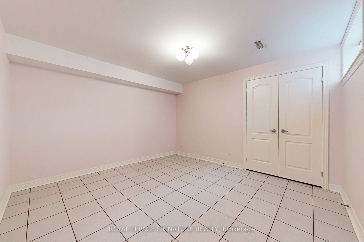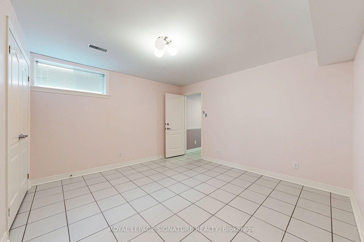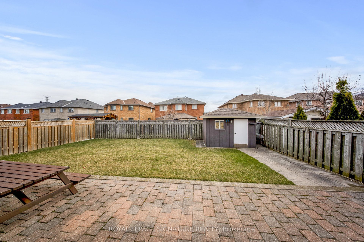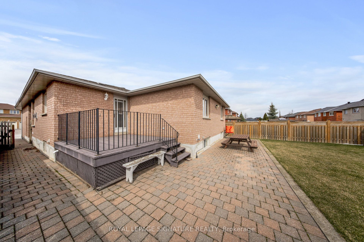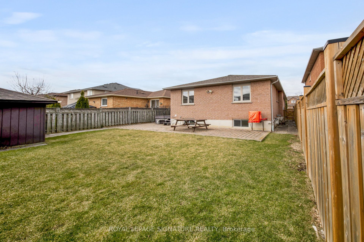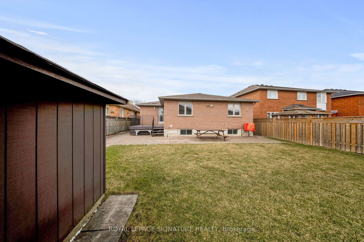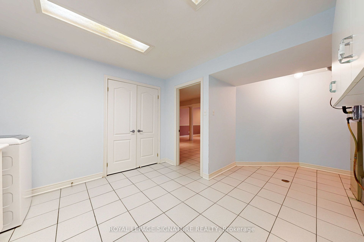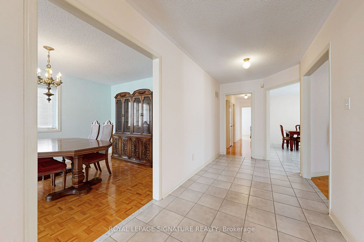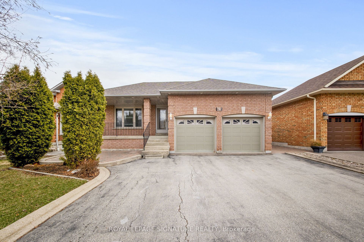
$1,474,888
Est. Payment
$5,633/mo*
*Based on 20% down, 4% interest, 30-year term
Listed by ROYAL LEPAGE SIGNATURE REALTY
Detached•MLS #N12075067•New
Price comparison with similar homes in Vaughan
Compared to 34 similar homes
-23.9% Lower↓
Market Avg. of (34 similar homes)
$1,938,331
Note * Price comparison is based on the similar properties listed in the area and may not be accurate. Consult licences real estate agent for accurate comparison
Room Details
| Room | Features | Level |
|---|---|---|
Kitchen 4.04 × 3.43 m | W/O To DeckPantryCeramic Floor | Ground |
Living Room 4.11 × 3.91 m | Combined w/DiningParquetWindow | Ground |
Dining Room 3.38 × 3.4 m | Combined w/LivingParquetWindow | Ground |
Primary Bedroom 4.5 × 3.28 m | 3 Pc EnsuiteHis and Hers ClosetsParquet | Ground |
Bedroom 2 3.07 × 3.38 m | ClosetParquetWindow | Ground |
Bedroom 3 2.67 × 4.34 m | ParquetWindowCloset | Ground |
Client Remarks
Your opportunity has Arrived to own a large 3 bedroom bungalow in the highly sought after West Woodbridge area for you and your family to enjoy! This well maintained bungalow boasts a large open concept living and dining room. The large kitchen and dinette are a true entertainer's delight as it can easily accommodate a large family or guests with a walkout to the large deck in the backyard. The home features a fantastic layout with the 3 large bedrooms and 2 bathrooms separated from the rest of the living area on the main floor. The bedrooms are all spacious with abundant closet space and natural light. The massive open concept basement with separate entrance, from the side of the house, affords you plenty of opportunities for you and your family to enjoy. The large kitchen, 5pce bathroom, rec room, laundry room, and bedroom make for the perfect in-law suite or can be used for additional living space. There are unlimited amounts of possibilities with this amount of finished space. This home shows pride of ownership throughout. Great location near a number of amenities: shopping including Walmart, restaurants, parks, highways, great schools and so much more! Wonderfully maintained backyard with large deck, garden, and shed. Large lot in this quiet community is great for both kids and adults to enjoy. Alarm system hardware included but monthly monitoring up to the option of the buyer. Outdoor pot lights. This home is a must see!
About This Property
65 Gates Road, Vaughan, L4L 8R6
Home Overview
Basic Information
Walk around the neighborhood
65 Gates Road, Vaughan, L4L 8R6
Shally Shi
Sales Representative, Dolphin Realty Inc
English, Mandarin
Residential ResaleProperty ManagementPre Construction
Mortgage Information
Estimated Payment
$0 Principal and Interest
 Walk Score for 65 Gates Road
Walk Score for 65 Gates Road

Book a Showing
Tour this home with Shally
Frequently Asked Questions
Can't find what you're looking for? Contact our support team for more information.
See the Latest Listings by Cities
1500+ home for sale in Ontario

Looking for Your Perfect Home?
Let us help you find the perfect home that matches your lifestyle
