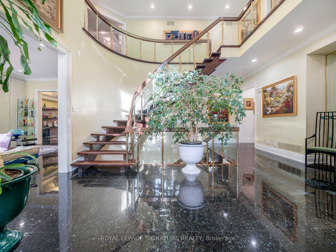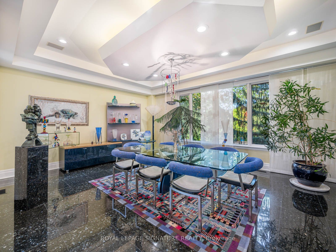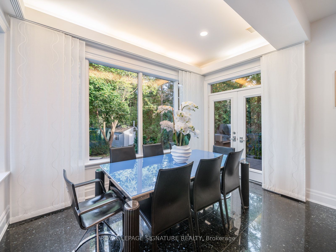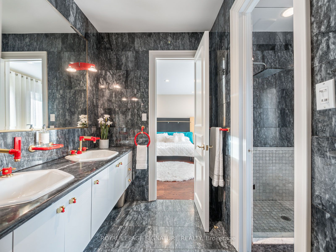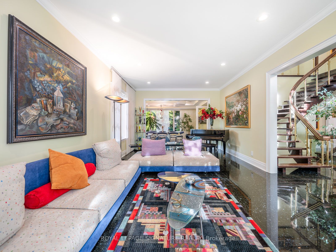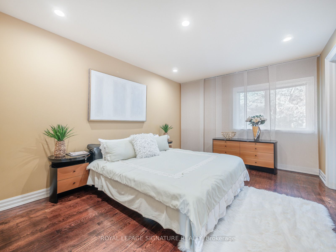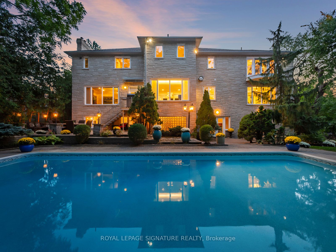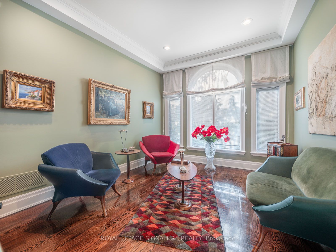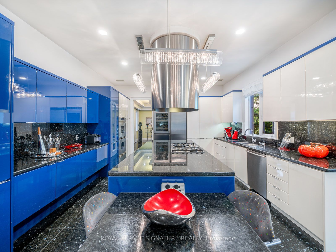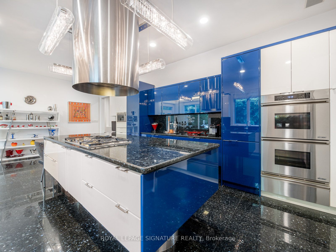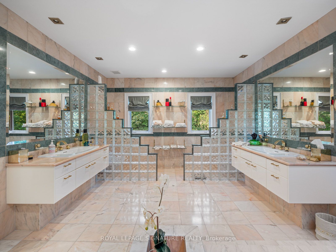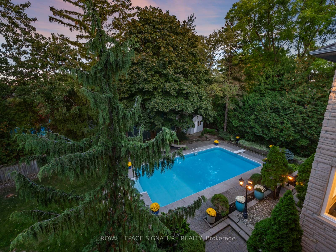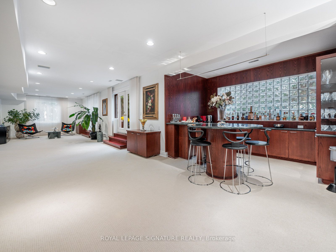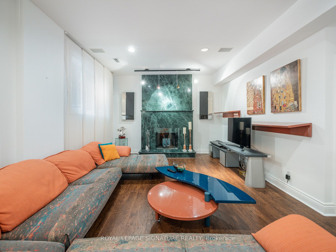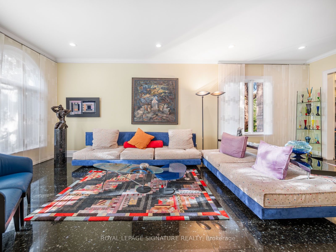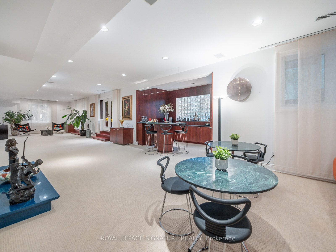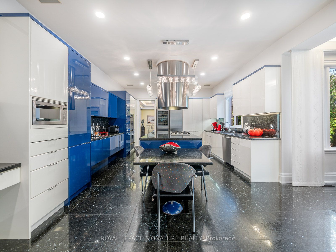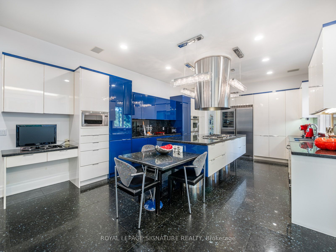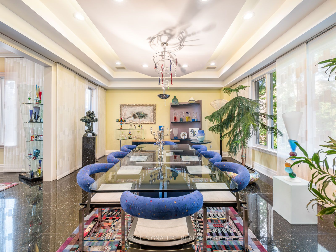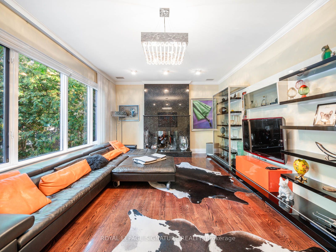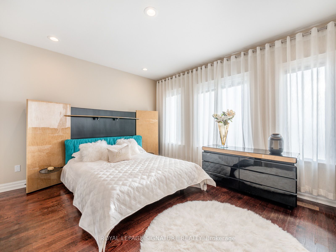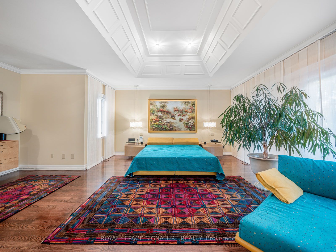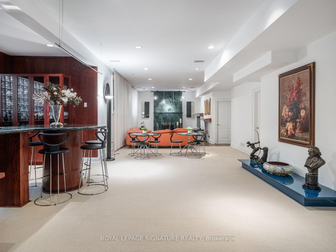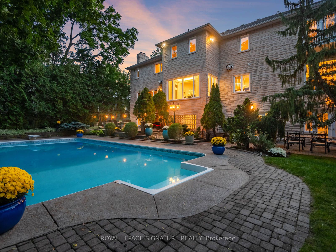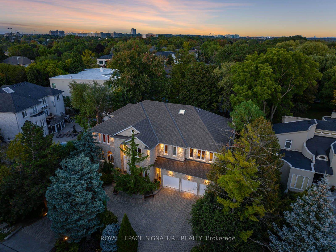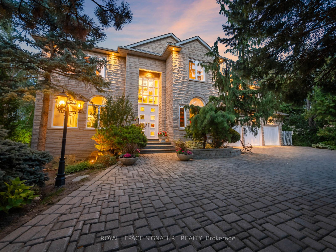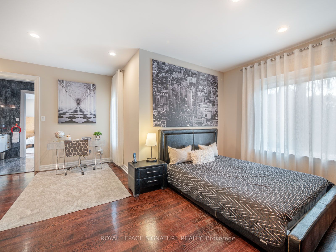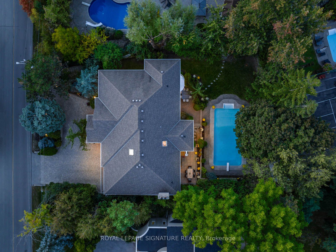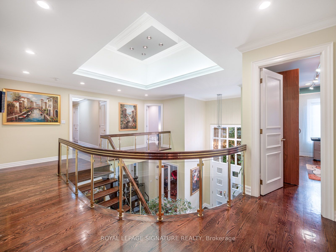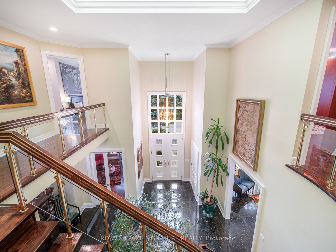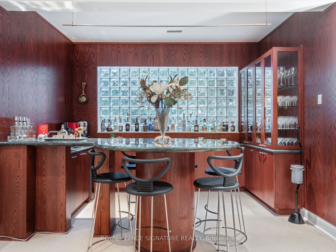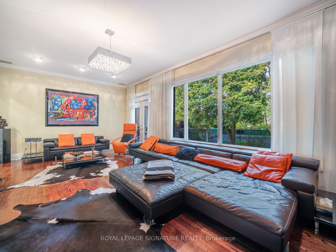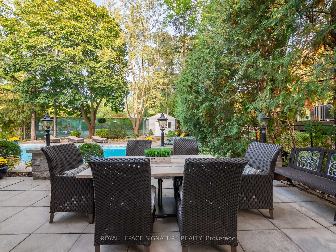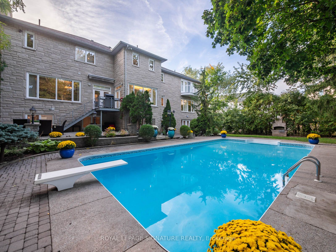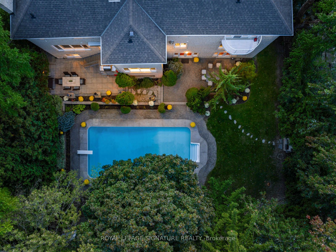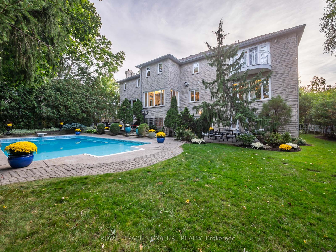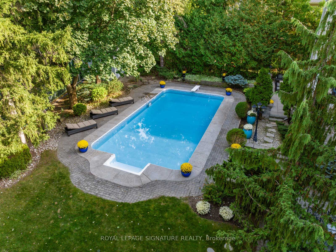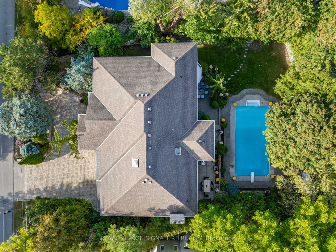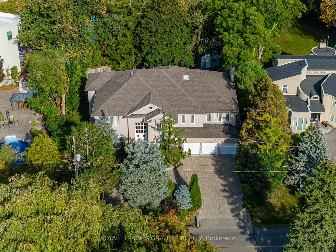
$4,888,800
Est. Payment
$18,672/mo*
*Based on 20% down, 4% interest, 30-year term
Listed by ROYAL LEPAGE SIGNATURE REALTY
Detached•MLS #N11998918•New
Room Details
| Room | Features | Level |
|---|---|---|
Living Room 7.87 × 4.27 m | Hardwood FloorCombined w/DiningCrown Moulding | Main |
Dining Room 4.64 × 6.16 m | Hardwood FloorCombined w/LivingCrown Moulding | Main |
Kitchen 4.49 × 7.69 m | Granite FloorModern KitchenGranite Counters | Main |
Primary Bedroom 6.54 × 6.94 m | Hardwood FloorWalk-In Closet(s)7 Pc Ensuite | Second |
Bedroom 2 4.46 × 4.23 m | Hardwood FloorB/I Closet4 Pc Ensuite | Second |
Bedroom 3 6.51 × 5.46 m | Hardwood FloorCloset4 Pc Bath | Second |
Client Remarks
Luxury Living On One Of Thornhill's Most Prestigious Streets*Prime Location*Custom Built With Luxury Finishes Throughout*10 Ft Ceilings Main/9F 2nd/9.5f Bsmnt*Approx. 8700 sq f Of Finished Living Space*Bellini Kitchen*6+2 BDrm*All Bedrooms With Ensuites*W/O Basement/Modern Bar/Gym/Sauna*Backyard Oasis With Salt Water Pool/Cabana* Mature Landscaping Provides Lots Of Privacy*A Resort Lifestyle* Excellent Schools/Parks/Transit/Golf Nearby*Impress Your Most Discerning Buyer*
About This Property
65 Charles Street, Vaughan, L4J 2E8
Home Overview
Basic Information
Walk around the neighborhood
65 Charles Street, Vaughan, L4J 2E8
Shally Shi
Sales Representative, Dolphin Realty Inc
English, Mandarin
Residential ResaleProperty ManagementPre Construction
Mortgage Information
Estimated Payment
$0 Principal and Interest
 Walk Score for 65 Charles Street
Walk Score for 65 Charles Street

Book a Showing
Tour this home with Shally
Frequently Asked Questions
Can't find what you're looking for? Contact our support team for more information.
Check out 100+ listings near this property. Listings updated daily
See the Latest Listings by Cities
1500+ home for sale in Ontario

Looking for Your Perfect Home?
Let us help you find the perfect home that matches your lifestyle
