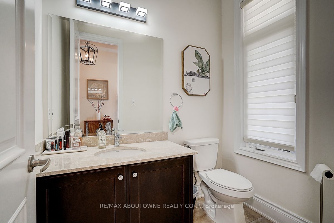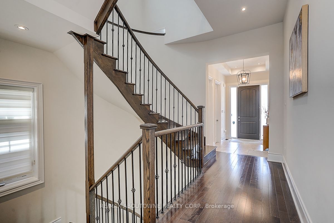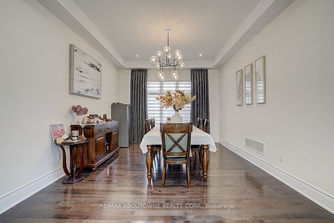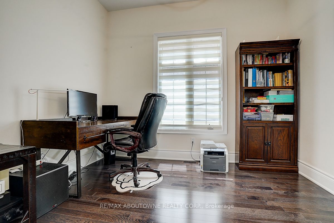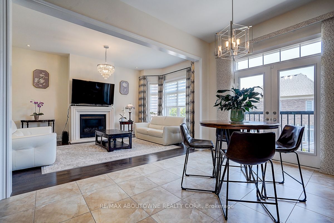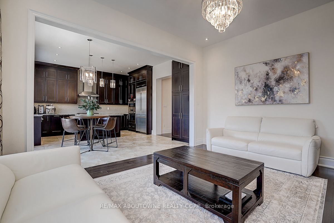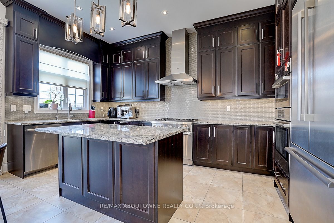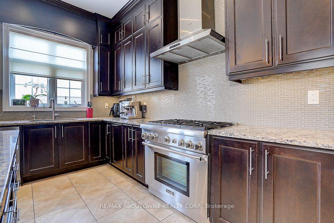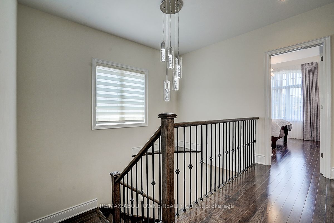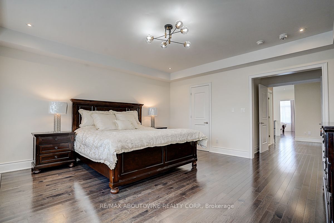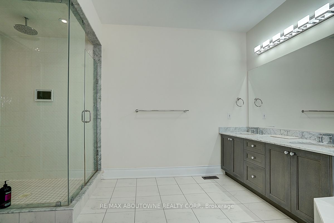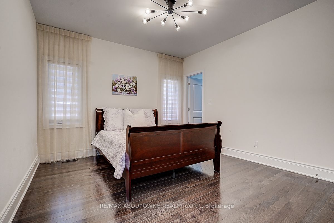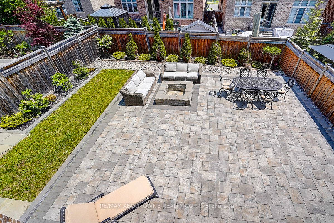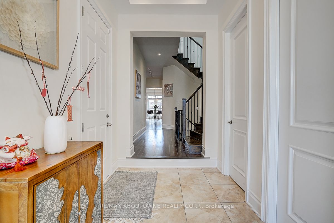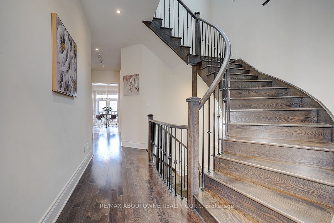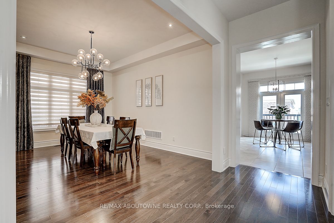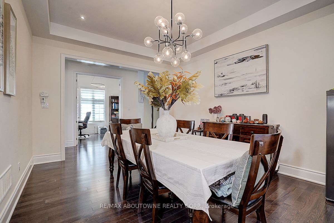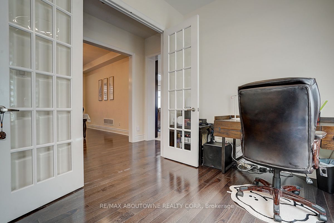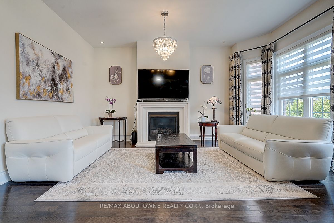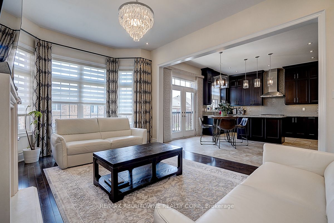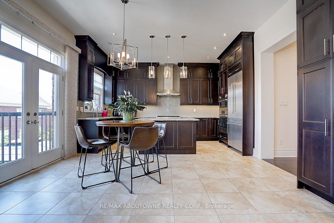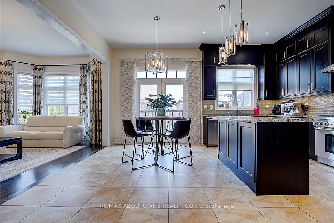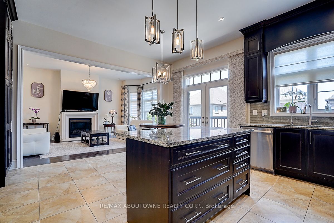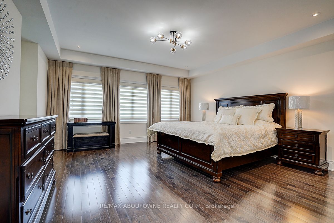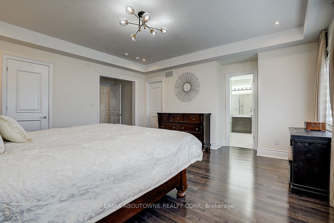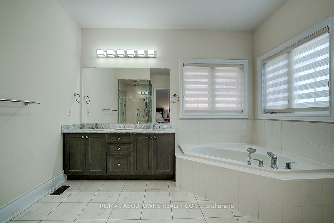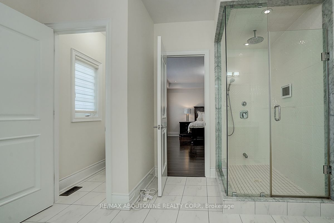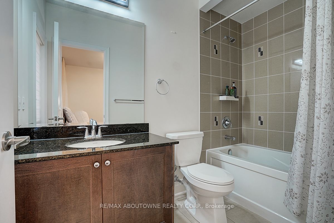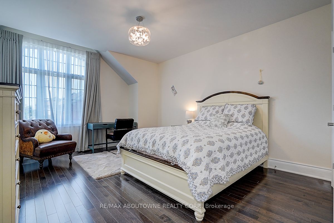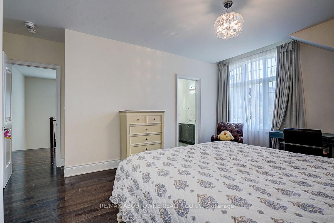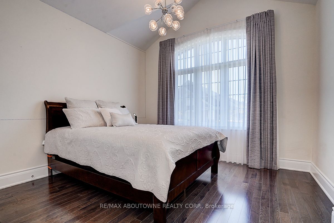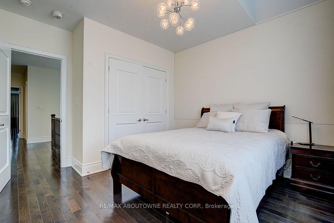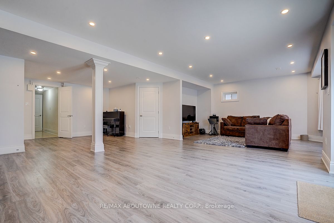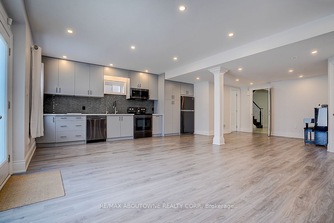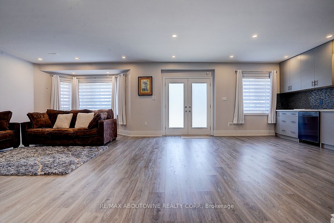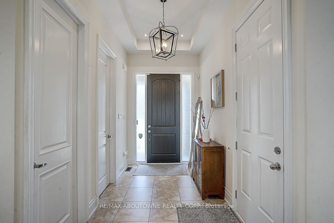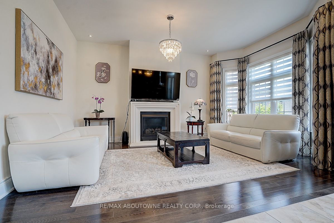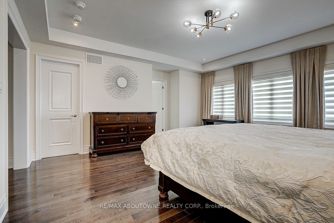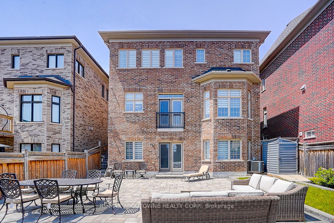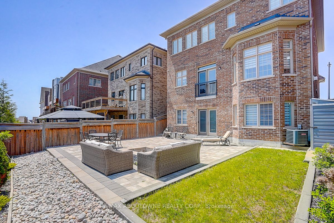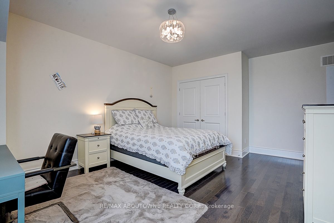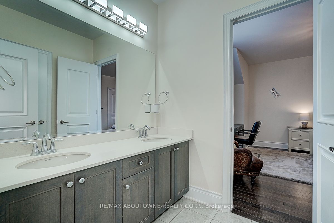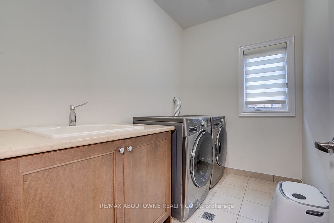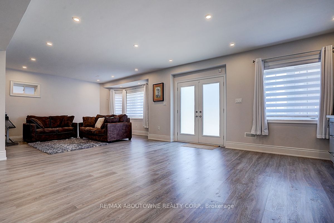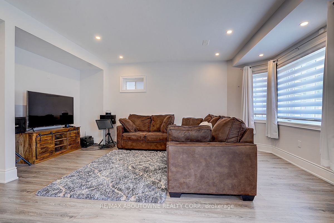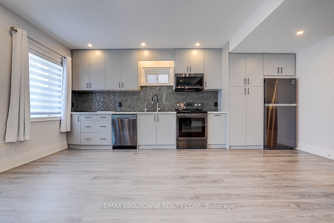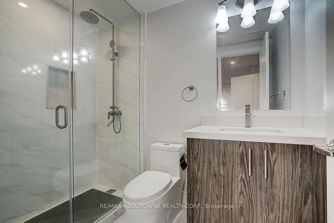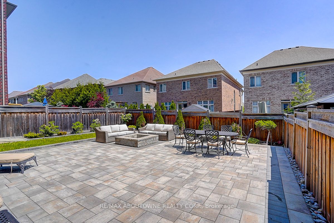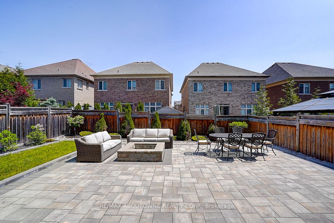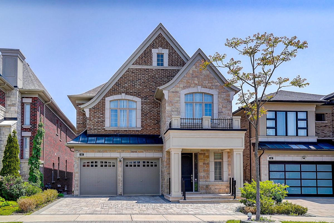
$6,500 /mo
Listed by RE/MAX ABOUTOWNE REALTY CORP.
Detached•MLS #N12201682•Leased
Room Details
| Room | Features | Level |
|---|---|---|
Dining Room 4.88 × 3.78 m | Hardwood FloorPot LightsWindow | Main |
Kitchen 5.36 × 4.94 m | B/I AppliancesBacksplashGranite Counters | Main |
Primary Bedroom 4.88 × 5.12 m | His and Hers ClosetsCloset Organizers7 Pc Ensuite | Second |
Bedroom 2 3.38 × 3.08 m | Hardwood FloorCloset OrganizersDouble Doors | Second |
Bedroom 3 3.96 × 4.75 m | Hardwood FloorCloset OrganizersDouble Closet | Second |
Bedroom 4 3.96 × 3.66 m | 4 Pc EnsuiteHardwood FloorCloset Organizers | Second |
Client Remarks
Luxury Family Home In Prime Upper West Side Estates Near Transit, School, Parks. Over 4000 Sqft Of Total Living Space! Home Features Chef's Kitchen With Granite Counters, Custom Extended Cabinets, Pot Lights, High End S/S Appliances(Gas Range), Pantry & Juliet Balcony. 10' Ceil Main, Bsmt & 2nd 9', Formal Dining Room, Custom Closet Organizers Thru-Out, Open Concept, Finished Basement W/Full Kitchen, 5Pc Bath, W/O To Yard . Front & Back Interlock W/Beautiful Landscaping.
About This Property
65 Abner Miles Drive, Vaughan, L6A 4X5
Home Overview
Basic Information
Walk around the neighborhood
65 Abner Miles Drive, Vaughan, L6A 4X5
Shally Shi
Sales Representative, Dolphin Realty Inc
English, Mandarin
Residential ResaleProperty ManagementPre Construction
 Walk Score for 65 Abner Miles Drive
Walk Score for 65 Abner Miles Drive

Book a Showing
Tour this home with Shally
Frequently Asked Questions
Can't find what you're looking for? Contact our support team for more information.
See the Latest Listings by Cities
1500+ home for sale in Ontario

Looking for Your Perfect Home?
Let us help you find the perfect home that matches your lifestyle
