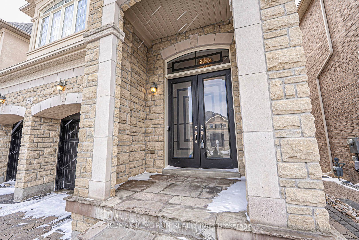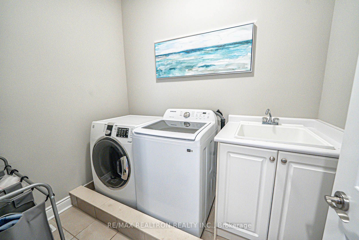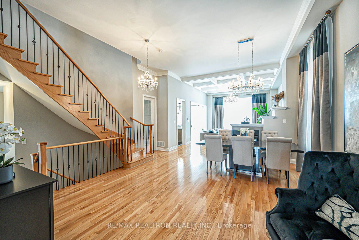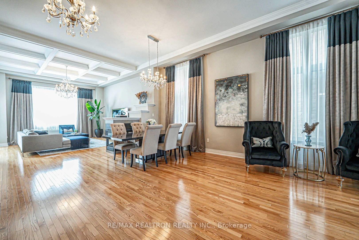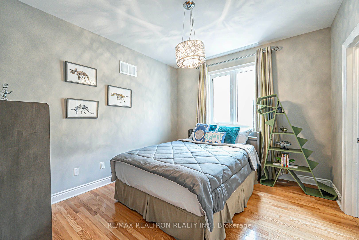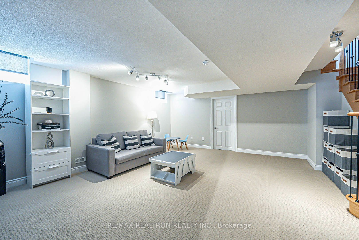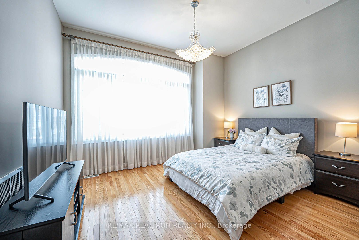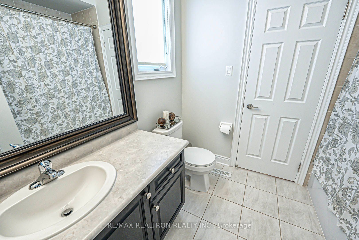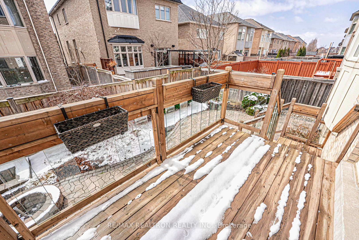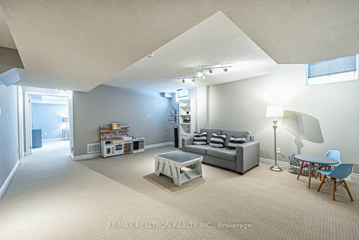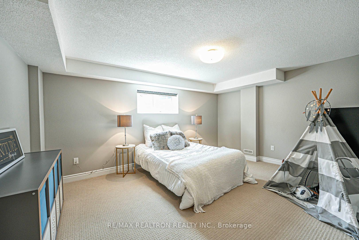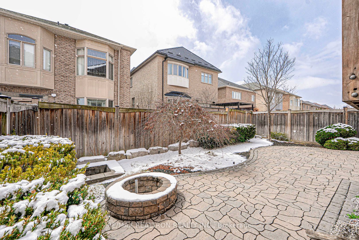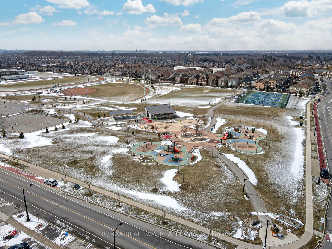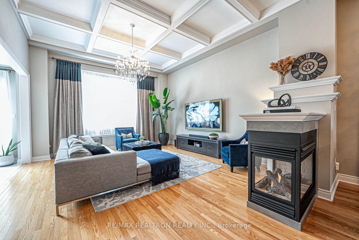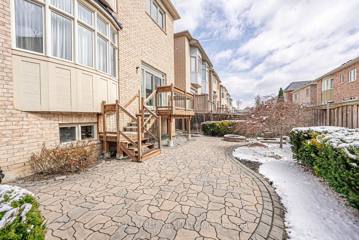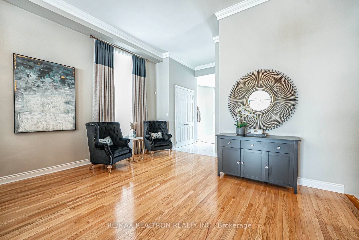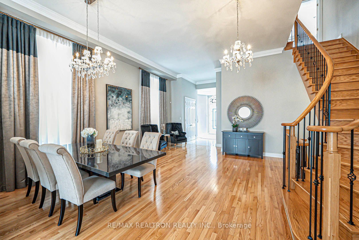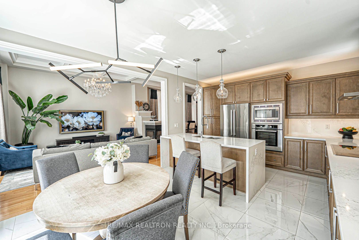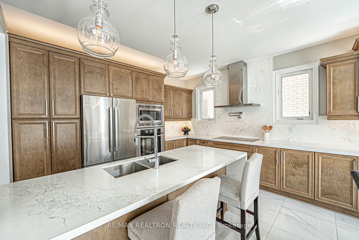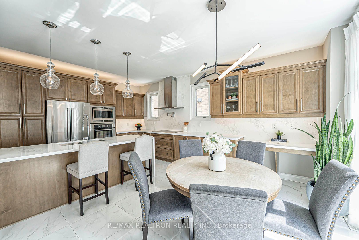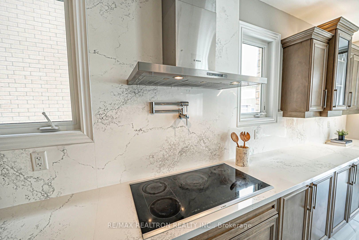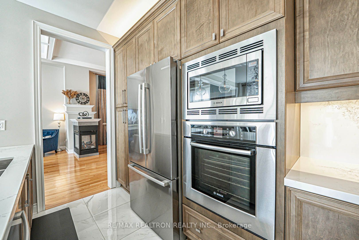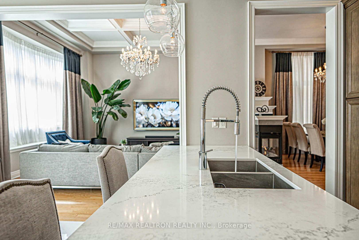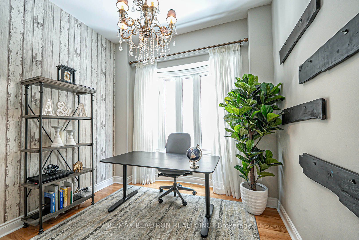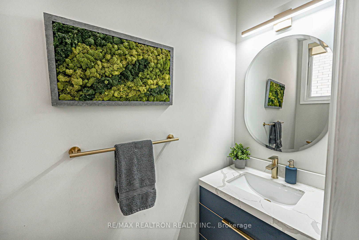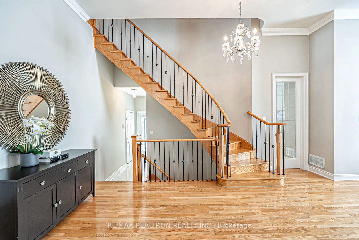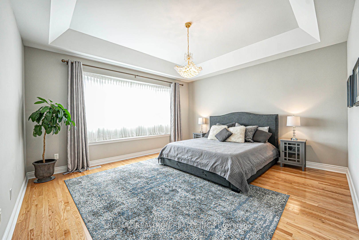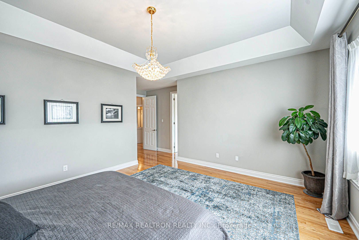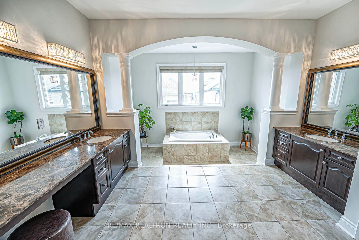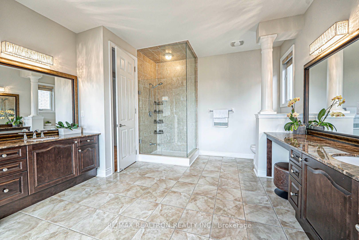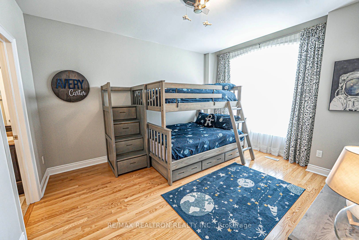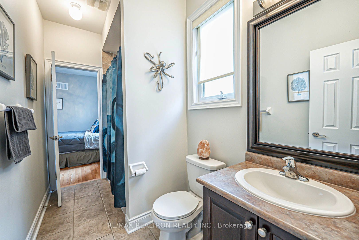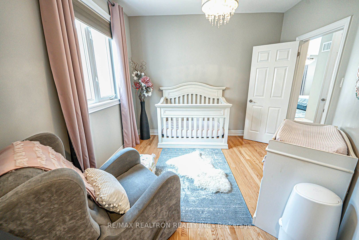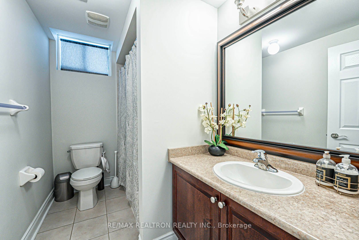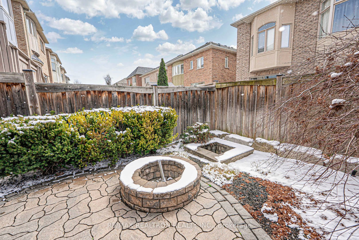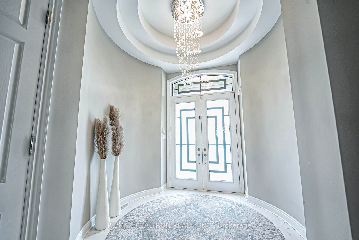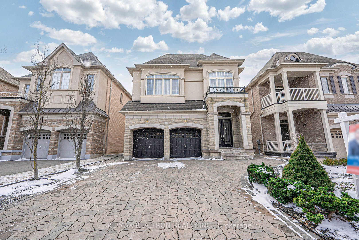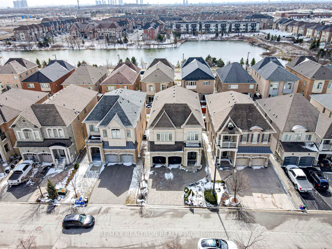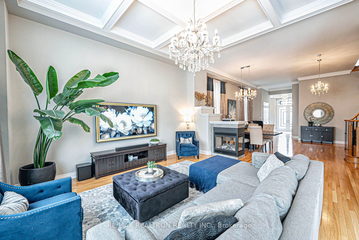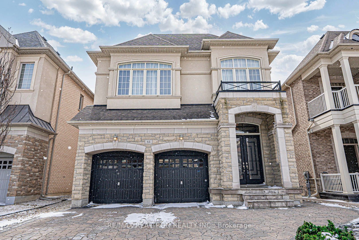
$2,088,000
Est. Payment
$7,975/mo*
*Based on 20% down, 4% interest, 30-year term
Listed by RE/MAX REALTRON REALTY INC.
Detached•MLS #N12074131•New
Price comparison with similar homes in Vaughan
Compared to 36 similar homes
-9.6% Lower↓
Market Avg. of (36 similar homes)
$2,309,468
Note * Price comparison is based on the similar properties listed in the area and may not be accurate. Consult licences real estate agent for accurate comparison
Room Details
| Room | Features | Level |
|---|---|---|
Living Room 6.7 × 4.88 m | Hardwood FloorCombined w/DiningBay Window | Main |
Dining Room 6.7 × 4.88 m | Hardwood Floor2 Way FireplaceWindow | Main |
Kitchen 5.82 × 3.69 m | Ceramic FloorCombined w/SittingW/O To Deck | Main |
Primary Bedroom 4.57 × 4.88 m | Hardwood FloorWalk-In Closet(s)Semi Ensuite | Second |
Bedroom 2 3.35 × 3.35 m | Hardwood FloorLarge ClosetSemi Ensuite | Second |
Bedroom 3 3.96 × 3.66 m | Hardwood FloorWalk-In Closet(s)Semi Ensuite | Second |
Client Remarks
Discover an exceptional blend of sophistication and charm in this meticulously upgraded 5-bedroom home, featuring extensive custom enhancements crafted by a professional interior design firm. Gorgeous and sought-after floor plan with approximately 4000 Sq Ft of living space, all finished by the builder. Soaring 12-foot ceilings on the main level, including custom coffered design, and 10-foot ceilings in the master bedroom add grandeur. A 3-sided gas fireplace with an upgraded mantle adds to the elegance. Hardwood floors flow throughout, complemented by crystal chandeliers and custom designer drapes and window coverings. Newly renovated powder room. The custom gourmet kitchen boasts a stunning Caesarstone quartz waterfall island, backsplash, and countertops. High-end built-in appliances and a pot filler offer the perfect tools for culinary creativity. With a bright and spacious open-concept design, the main floor is enhanced by a cozy and private library, while the second floor laundry adds convenience. Step outside to a front-to-rear interlock, leading to a breathtaking backyard oasis. The finished basement provides additional living space, and the 5-piece master retreat is truly luxurious. Just steps from a park, the lake, Catholic and public schools, this home is nestled in a safe, friendly neighbourhood with no sidewalk, truly a rare find.
About This Property
64 Gorman Avenue, Vaughan, L4H 0Z6
Home Overview
Basic Information
Walk around the neighborhood
64 Gorman Avenue, Vaughan, L4H 0Z6
Shally Shi
Sales Representative, Dolphin Realty Inc
English, Mandarin
Residential ResaleProperty ManagementPre Construction
Mortgage Information
Estimated Payment
$0 Principal and Interest
 Walk Score for 64 Gorman Avenue
Walk Score for 64 Gorman Avenue

Book a Showing
Tour this home with Shally
Frequently Asked Questions
Can't find what you're looking for? Contact our support team for more information.
Check out 100+ listings near this property. Listings updated daily
See the Latest Listings by Cities
1500+ home for sale in Ontario

Looking for Your Perfect Home?
Let us help you find the perfect home that matches your lifestyle
