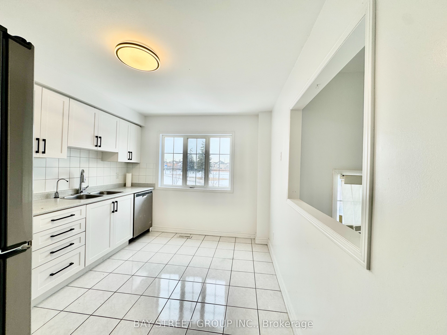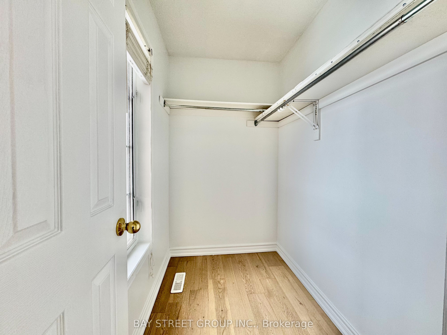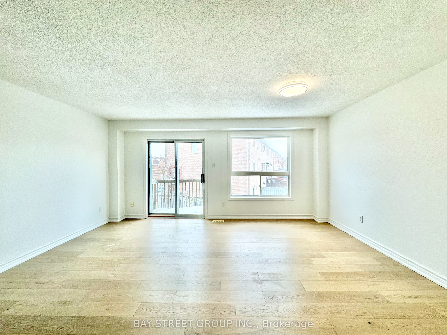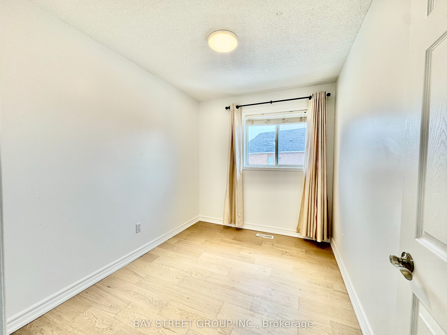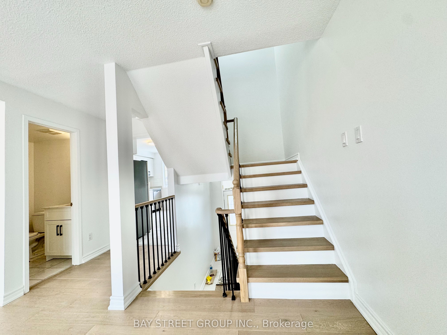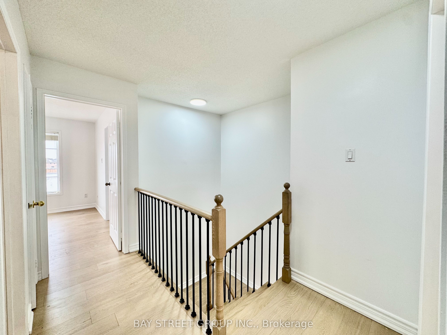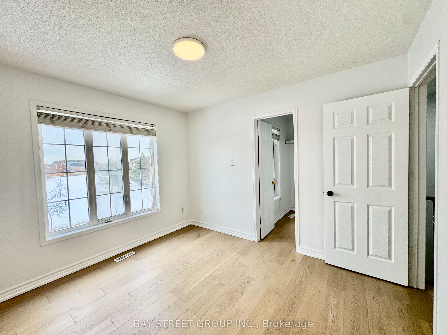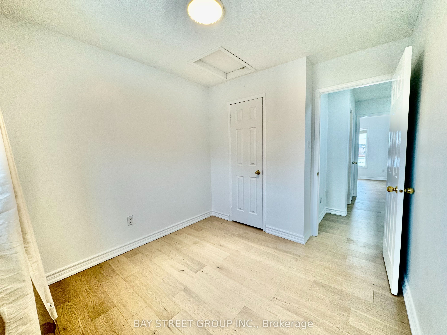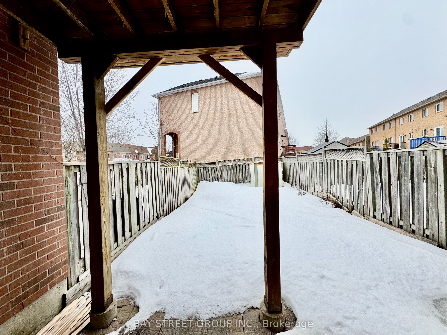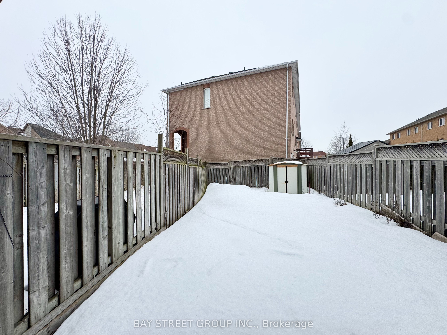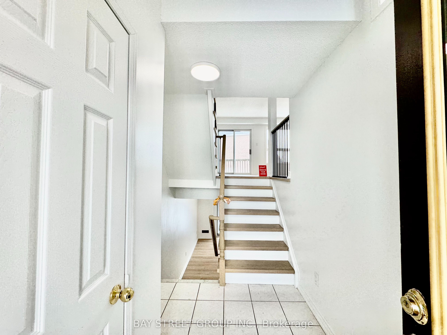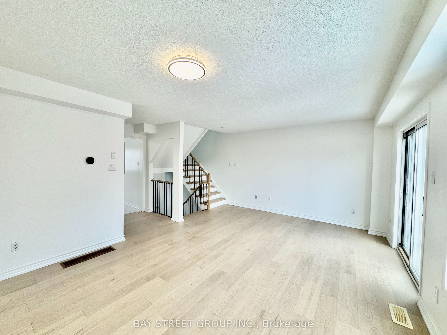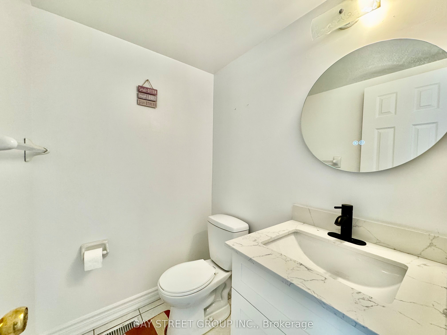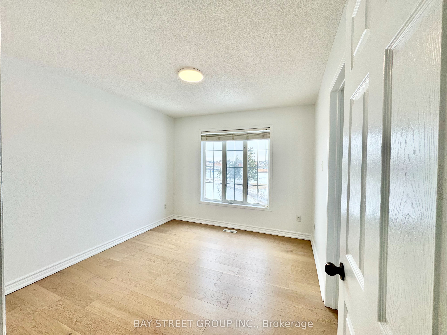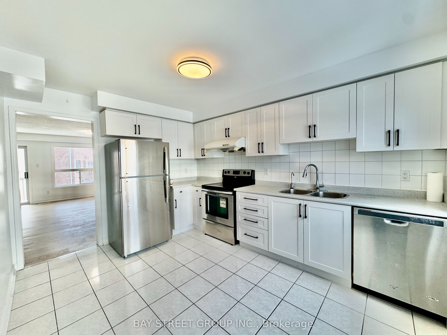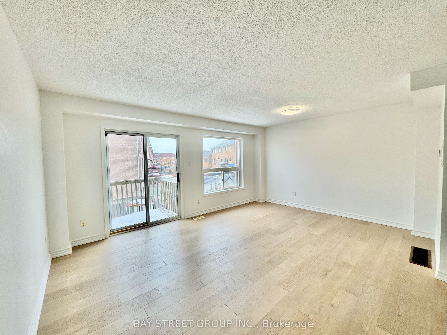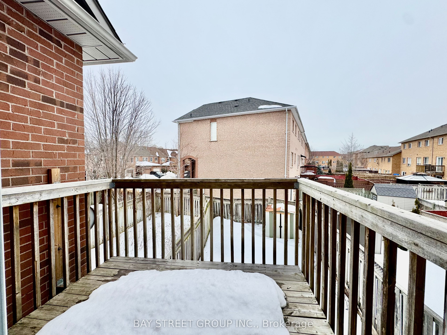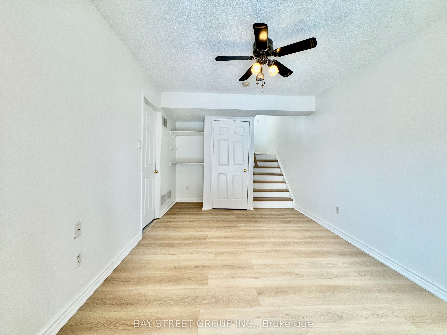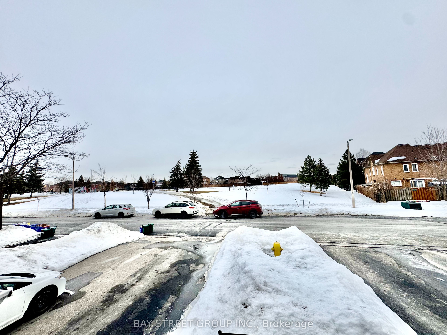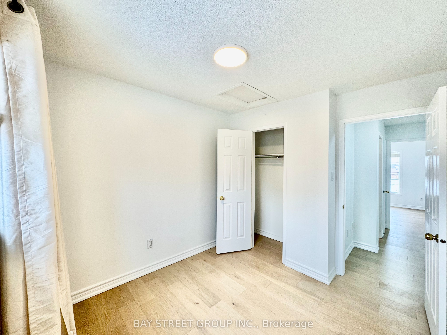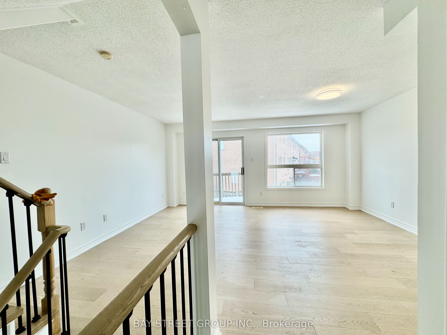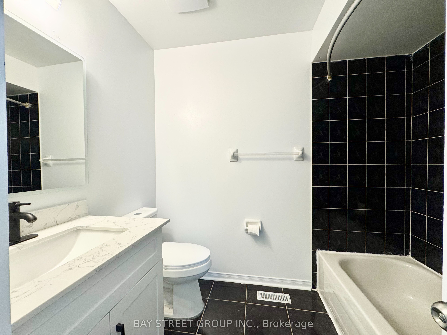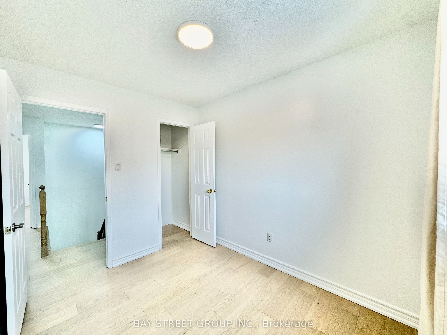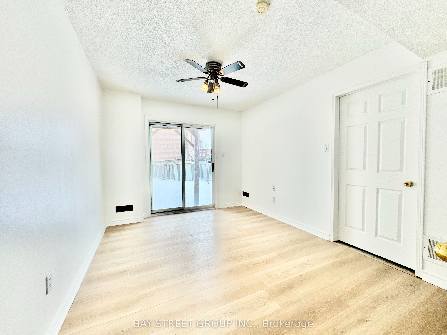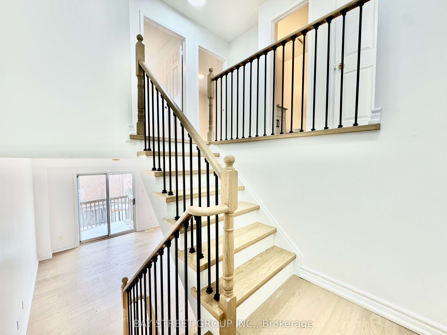
$3,500 /mo
Listed by BAY STREET GROUP INC.
Att/Row/Townhouse•MLS #N12014111•New
Room Details
| Room | Features | Level |
|---|---|---|
Living Room 5.18 × 4.06 m | Hardwood FloorLarge WindowW/O To Deck | Main |
Dining Room 5.18 × 4.06 m | Hardwood FloorCombined w/Living | Main |
Kitchen 3.91 × 3 m | Large Window | Main |
Primary Bedroom 3.4 × 3.05 m | Hardwood FloorLarge WindowCloset | Second |
Bedroom 2 3.05 × 2.4 m | Hardwood FloorLarge WindowCloset | Second |
Bedroom 3 2.8 × 2.7 m | Hardwood FloorLarge WindowCloset | Second |
Client Remarks
Cozy Three-Bedroom Townhouse Across From Park And Tennis Court! Engineered Hardwood Flooring Throughout. Bright And Spacious Living Room With A Seamless Walkout To The Balcony, Offering Ample Natural Light And An Open-Concept Layout. Features Include A Stylish Seating Area, Large Windows, And A Versatile Space Perfect For Relaxing Or Entertaining. Modern Kitchen Features White Cabinets, Black Hardware, Stainless Steel Appliances, Double Sink, Tiled Backsplash, And A Large Window. Bright Walkout Basement With Direct Access To The Backyard, Offering Excellent Natural Light And Versatility. Features A Separate Entrance From The Garage, A Convenient Laundry Area, And Ample Space For Recreation Or Additional Living. Minutes To Highways, Vaughan Mills Mall, Transit Terminals, And Canada's Wonderland. Walking Distance To Schools. Available Immediately! Don't Miss Out!
About This Property
63 Lucena Crescent, Vaughan, L6A 2W4
Home Overview
Basic Information
Walk around the neighborhood
63 Lucena Crescent, Vaughan, L6A 2W4
Shally Shi
Sales Representative, Dolphin Realty Inc
English, Mandarin
Residential ResaleProperty ManagementPre Construction
 Walk Score for 63 Lucena Crescent
Walk Score for 63 Lucena Crescent

Book a Showing
Tour this home with Shally
Frequently Asked Questions
Can't find what you're looking for? Contact our support team for more information.
See the Latest Listings by Cities
1500+ home for sale in Ontario

Looking for Your Perfect Home?
Let us help you find the perfect home that matches your lifestyle
