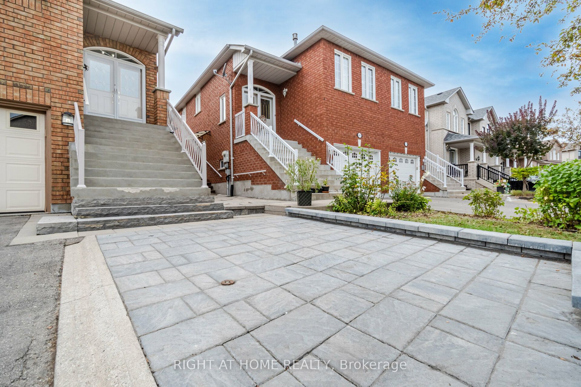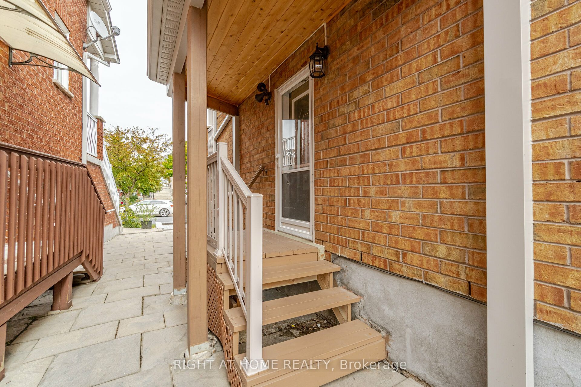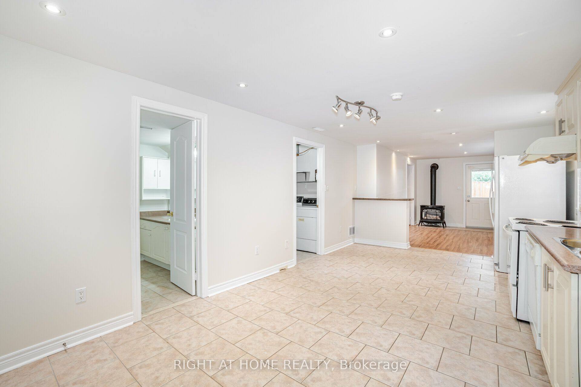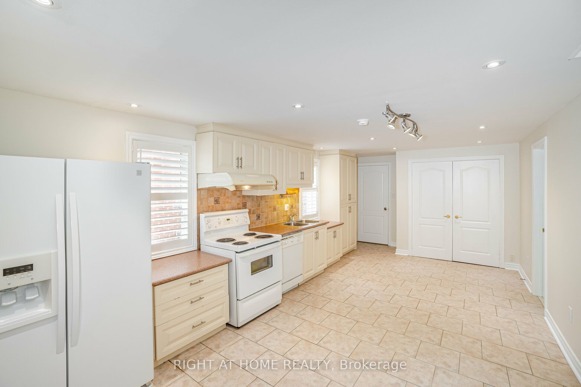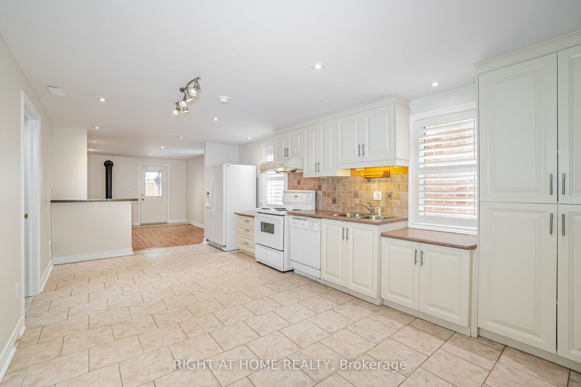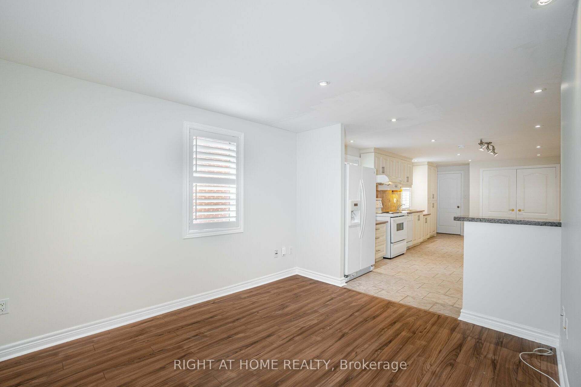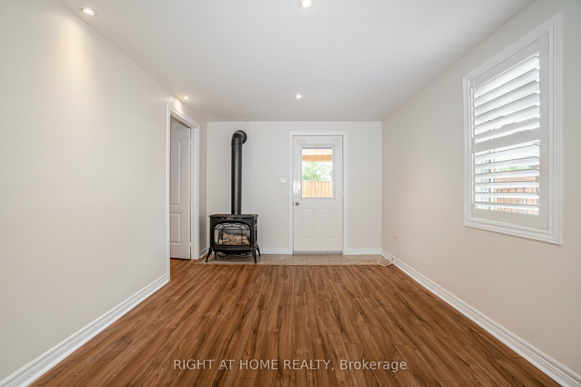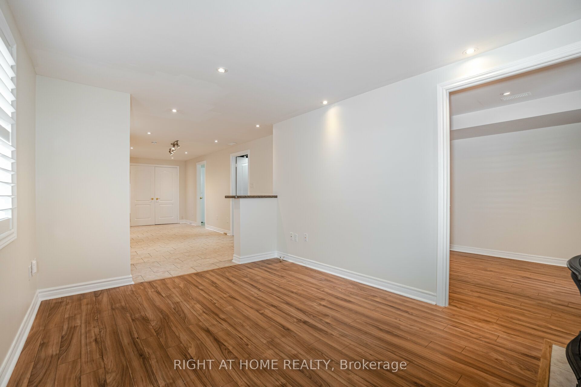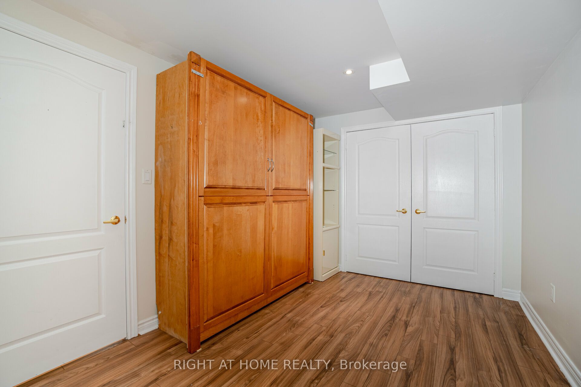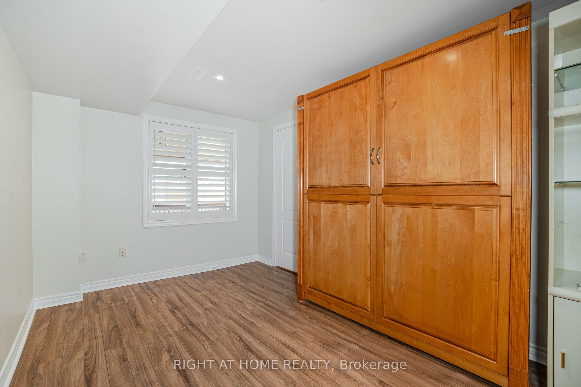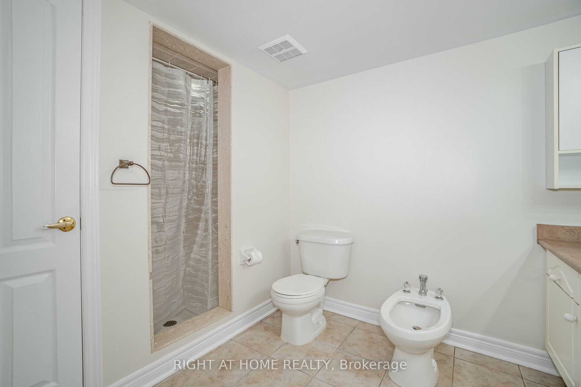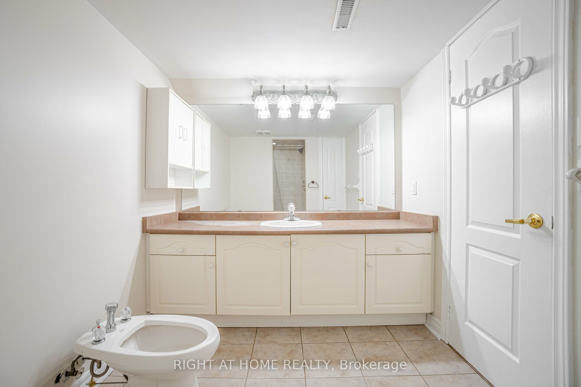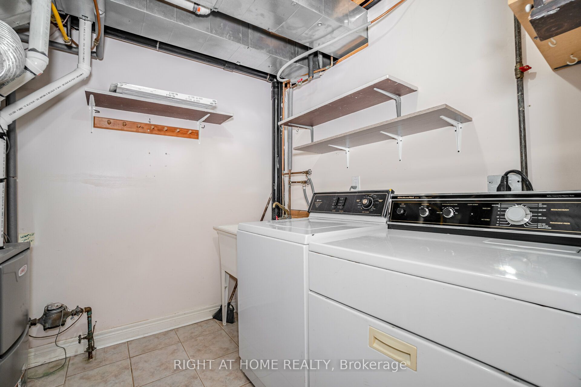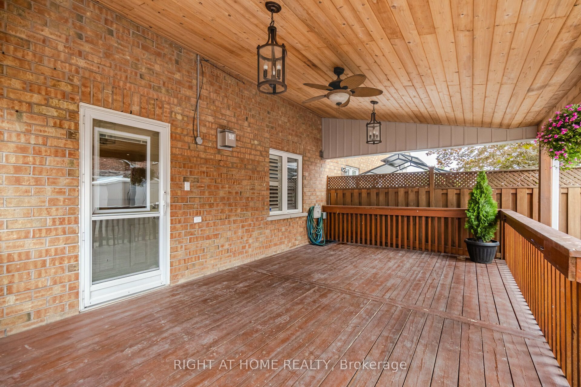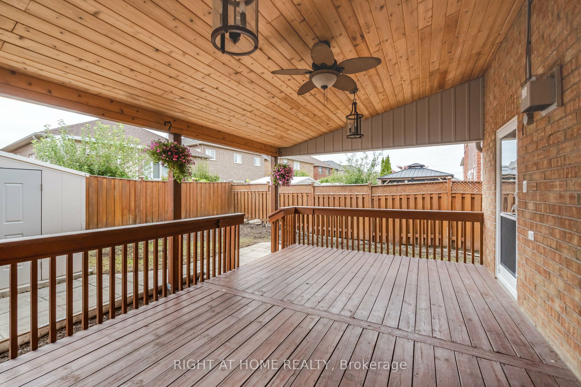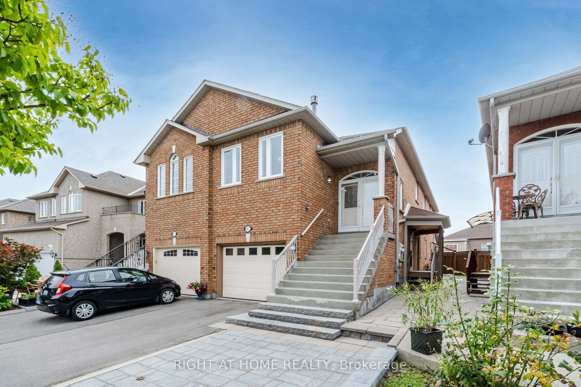
$1,850 /mo
Listed by RIGHT AT HOME REALTY
Semi-Detached •MLS #N12168001•New
Room Details
| Room | Features | Level |
|---|---|---|
Kitchen 6.27 × 3.55 m | Above Grade WindowB/I DishwasherBreakfast Bar | Lower |
Living Room 4.06 × 2.97 m | Above Grade WindowLaminateWalk-Out | Lower |
Primary Bedroom 4.03 × 2.69 m | Above Grade WindowLaminateDouble Closet | Lower |
Client Remarks
Prime location in the desirable Sonoma Heights! Raised-bungalow with your own private covered entrance. Rare above ground lower level unit. Open concept kitchen & dining. Double door foyer closet. Spacious living room. Large windows and natural sunlight throughout. Generously sized bedroom with a double door closet. Private in-suite washer & dryer. Shared backyard space with covered deck. Includes parking pad for 1 vehicle. Murphy bed removed after photos. Minutes to shops, restaurants, grocery stores, parks, conservation area, transit & much more!
About This Property
62 San Vito Drive, Vaughan, L4H 1X4
Home Overview
Basic Information
Walk around the neighborhood
62 San Vito Drive, Vaughan, L4H 1X4
Shally Shi
Sales Representative, Dolphin Realty Inc
English, Mandarin
Residential ResaleProperty ManagementPre Construction
 Walk Score for 62 San Vito Drive
Walk Score for 62 San Vito Drive

Book a Showing
Tour this home with Shally
Frequently Asked Questions
Can't find what you're looking for? Contact our support team for more information.
See the Latest Listings by Cities
1500+ home for sale in Ontario

Looking for Your Perfect Home?
Let us help you find the perfect home that matches your lifestyle
