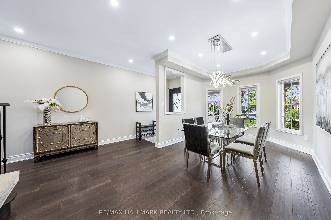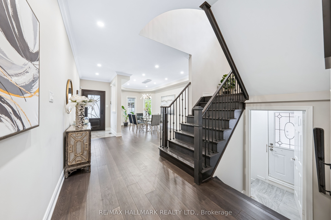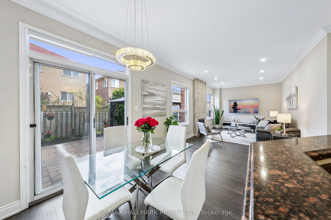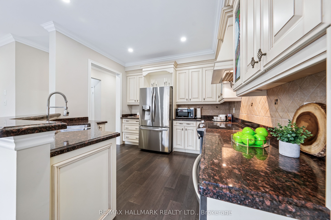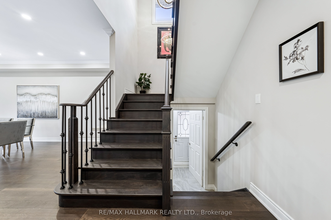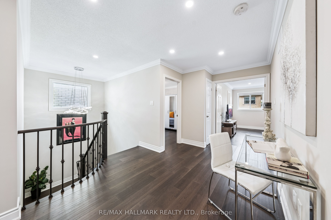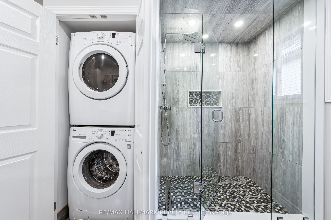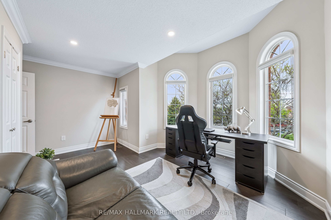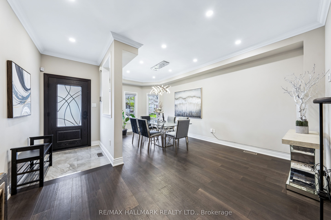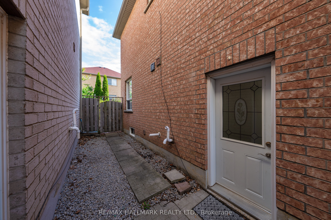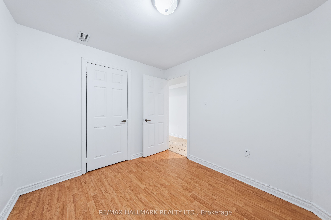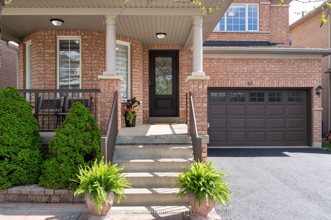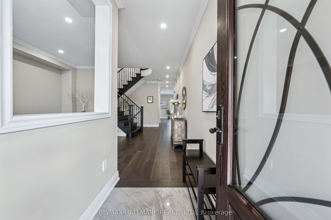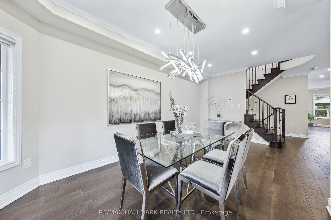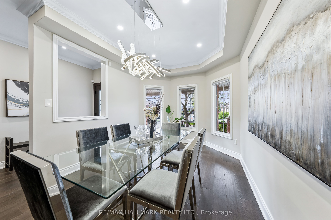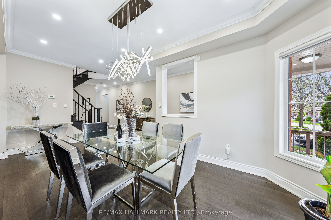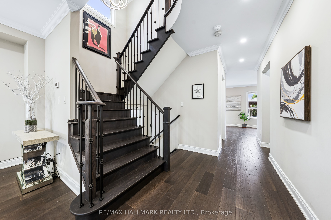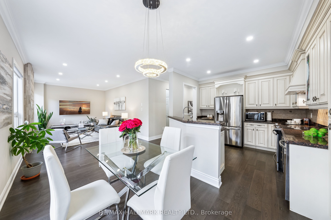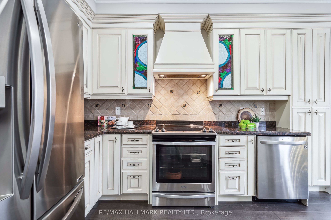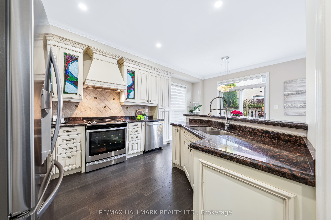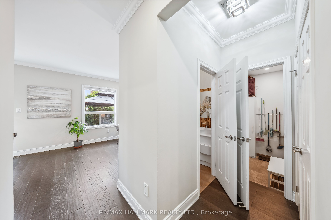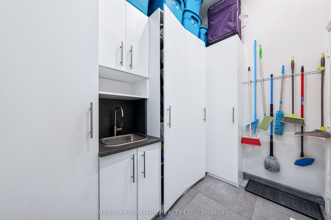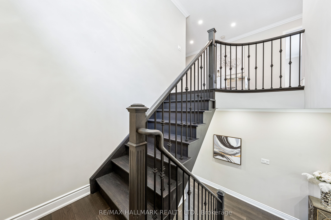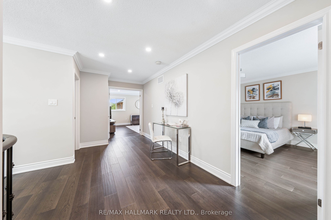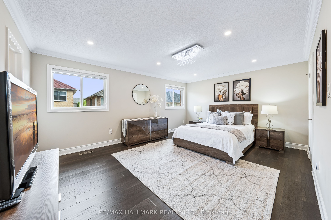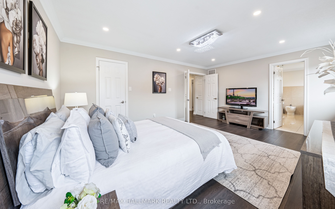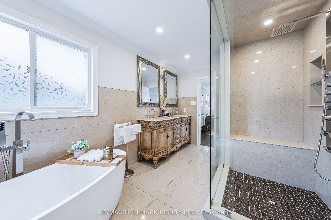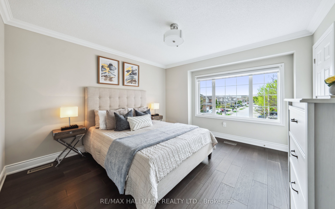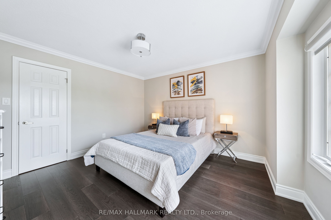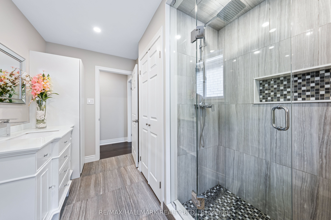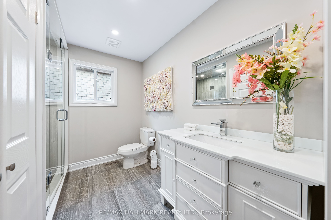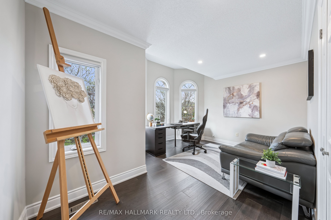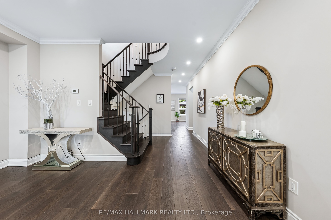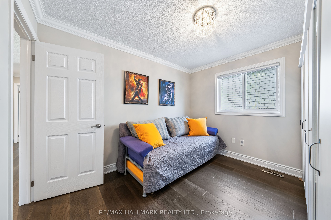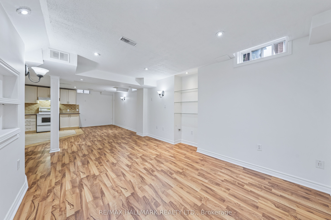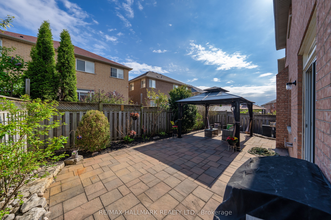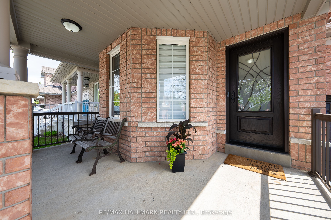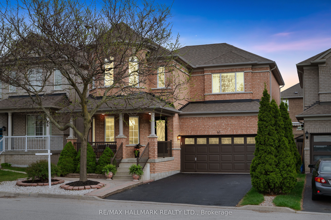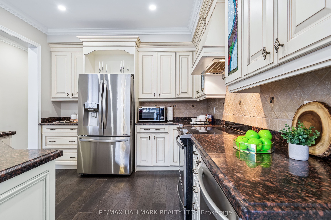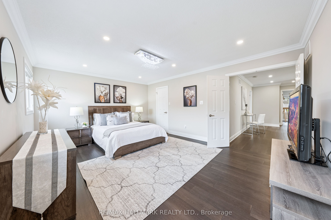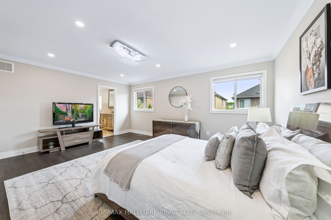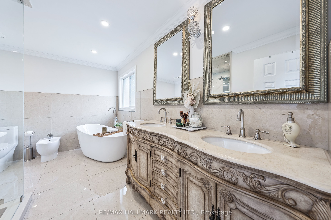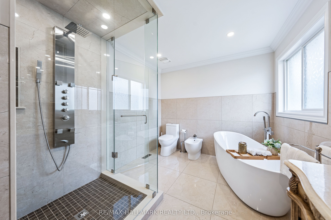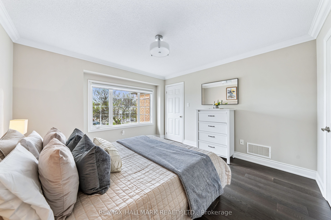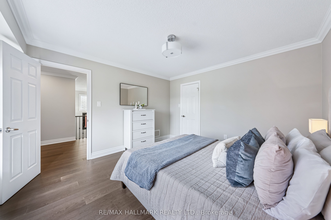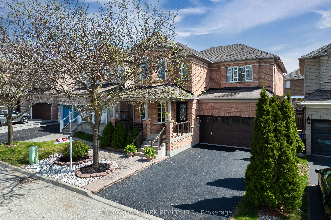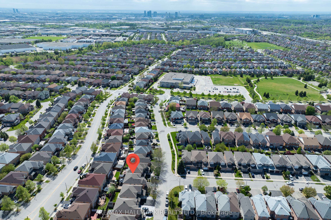
$1,548,000
Est. Payment
$5,912/mo*
*Based on 20% down, 4% interest, 30-year term
Listed by RE/MAX HALLMARK REALTY LTD.
Detached•MLS #N12177381•Price Change
Price comparison with similar homes in Vaughan
Compared to 110 similar homes
-15.7% Lower↓
Market Avg. of (110 similar homes)
$1,835,814
Note * Price comparison is based on the similar properties listed in the area and may not be accurate. Consult licences real estate agent for accurate comparison
Room Details
| Room | Features | Level |
|---|---|---|
Dining Room 4.65 × 6.25 m | Hardwood FloorPot LightsCrown Moulding | Main |
Kitchen 3.56 × 3.3 m | Hardwood FloorStainless Steel ApplGranite Counters | Main |
Primary Bedroom 5.13 × 3.78 m | Hardwood FloorPot LightsB/I Closet | Second |
Bedroom 2 3.7338 × 4.0894 m | Hardwood FloorLarge WindowWalk-In Closet(s) | Second |
Bedroom 3 4.572 × 3.6322 m | Hardwood FloorBay WindowPot Lights | Second |
Bedroom 4 3.3782 × 2.8194 m | Hardwood FloorCrown MouldingLarge Closet | Second |
Client Remarks
Welcome to this beautifully upgraded, move-in-ready 4-bedroom detached home in one of Vaughan's most sought-after communities! Offering 2,378 sqft of bright space above grade, this thoughtfully redesigned home ($100K in upgrades) combines style & smart functionality. The main floor showcases engineered hardwood flooring, smooth ceilings, LED pot lights, oversized baseboards, crown moulding, & crystal LED chandeliers. A gas fireplace with a designer accent wall adds warmth & elegance to the living space. The kitchen is equipped with Stainless Steel appliances and opens to a spacious breakfast area with walk-out access to an interlocked backyard. A custom mudroom with built-in cabinetry, a sink, & garage access adds convenience & extra storage, while the laundry room has been relocated upstairs for added ease. The main and upper-level bathrooms have been fully renovated with lifestyle & comfort in mind. Upstairs, you'll find large bedrooms, with engineered hardwood flooring & ample closet space. The primary suite is a true retreat, with a custom walk-in closet and a luxurious 6-piece ensuite complete with a soaker tub, oversized glass shower w/ a bench, double vanity, a bidet, and extra built-in bathroom drawers. Additional upgrades include a central vacuum system, zebra blinds throughout, and a fully redone staircase with modern pickets. The finished basement w/ a private entrance features a rec room, a bedroom, a kitchen, a 4-piece bathroom & pot lights. Outside, the home offers curb appeal with interlocking & landscaping, a large porch, a custom fiberglass front door with a 3-point lock system, a newly sealed driveway, & generous spacing between homes. Major systems have also been updated, including the furnace, A/C unit, water heater, & roof shingles. This home is ideally located 1 min from Forest Run P.S., 3 mins from Stephen Lewis S.S. & minutes from Hwy 407,Rutherford GO, parks, trails, public transit, grocery stores, restaurants, pharmacies & banks.
About This Property
61 Vanguard Road, Vaughan, L4K 5G6
Home Overview
Basic Information
Walk around the neighborhood
61 Vanguard Road, Vaughan, L4K 5G6
Shally Shi
Sales Representative, Dolphin Realty Inc
English, Mandarin
Residential ResaleProperty ManagementPre Construction
Mortgage Information
Estimated Payment
$0 Principal and Interest
 Walk Score for 61 Vanguard Road
Walk Score for 61 Vanguard Road

Book a Showing
Tour this home with Shally
Frequently Asked Questions
Can't find what you're looking for? Contact our support team for more information.
See the Latest Listings by Cities
1500+ home for sale in Ontario

Looking for Your Perfect Home?
Let us help you find the perfect home that matches your lifestyle
