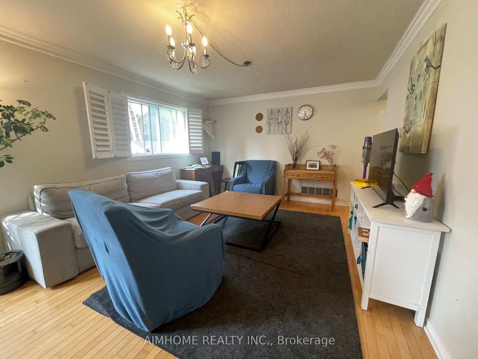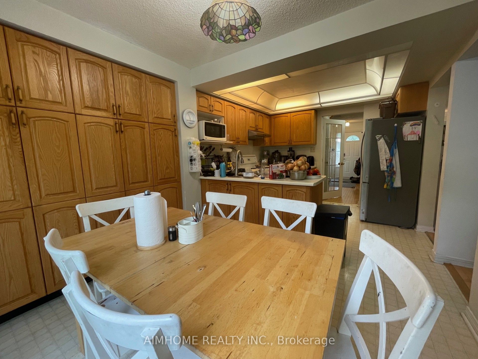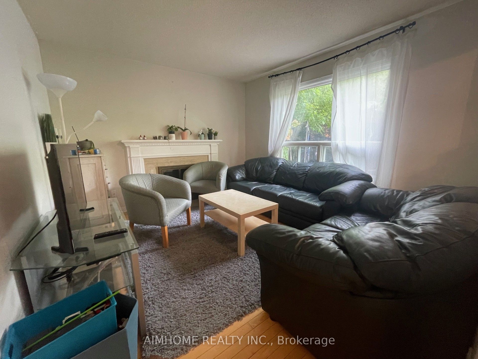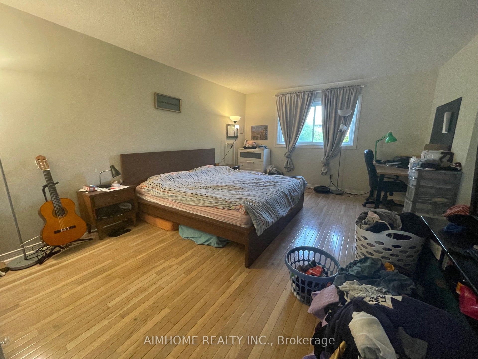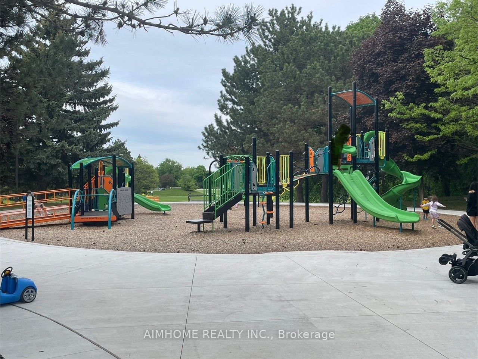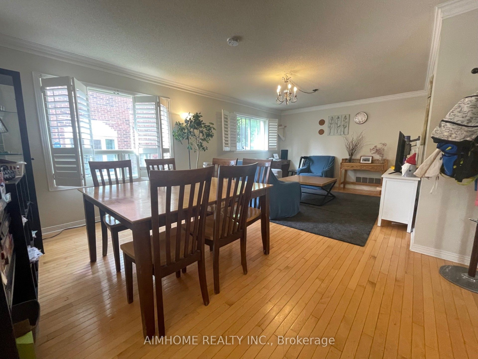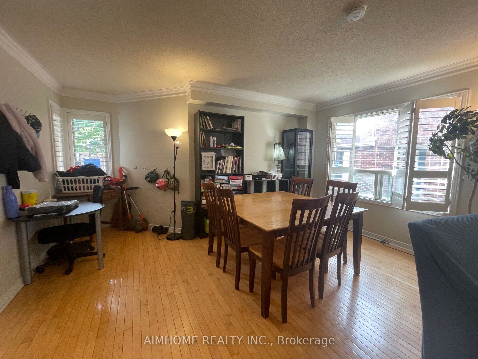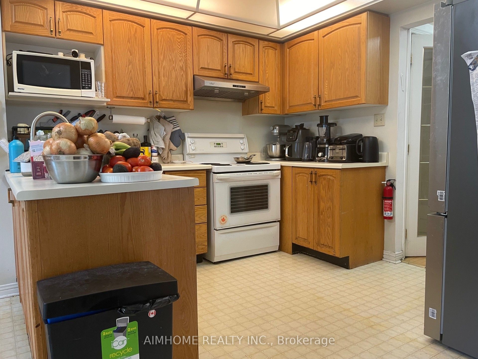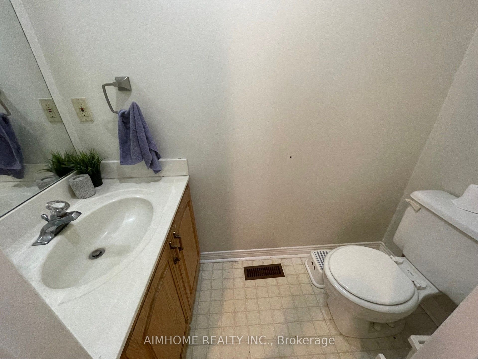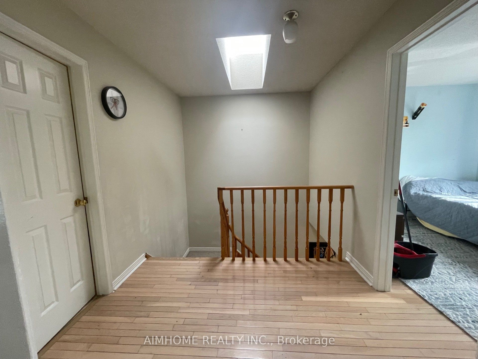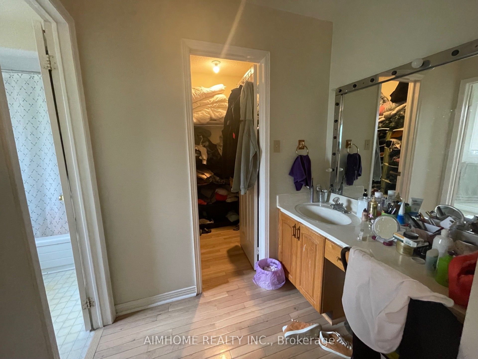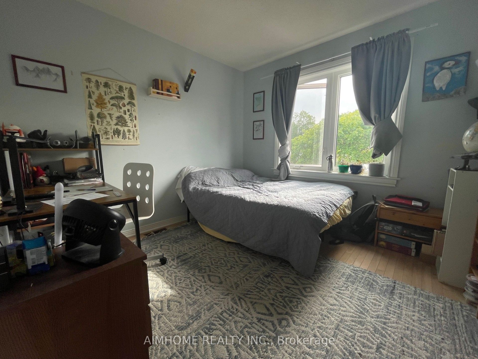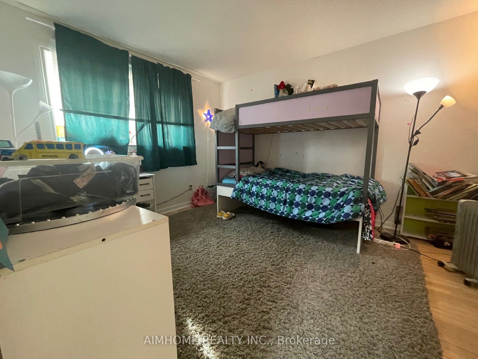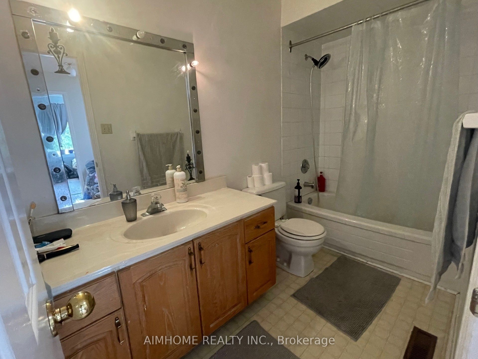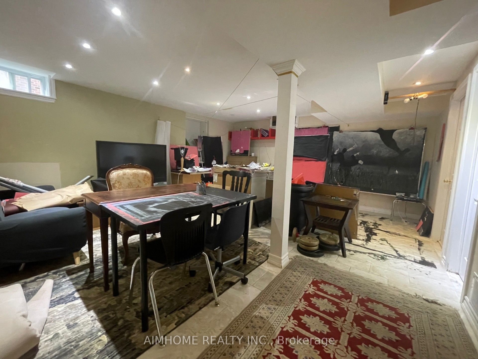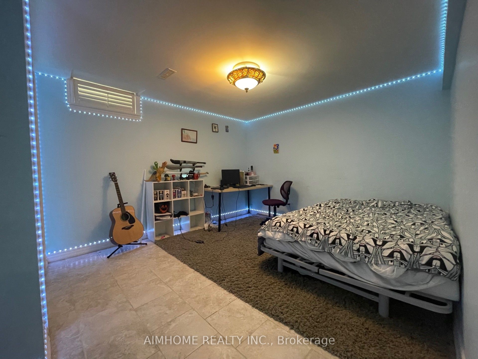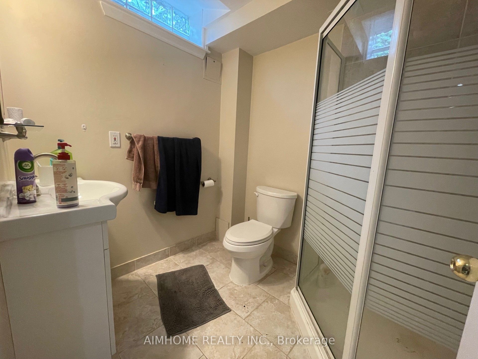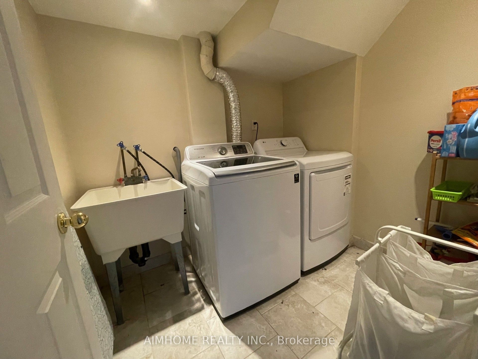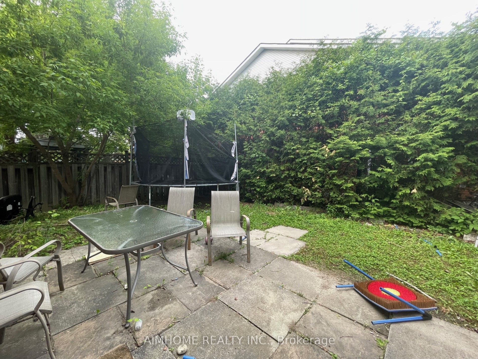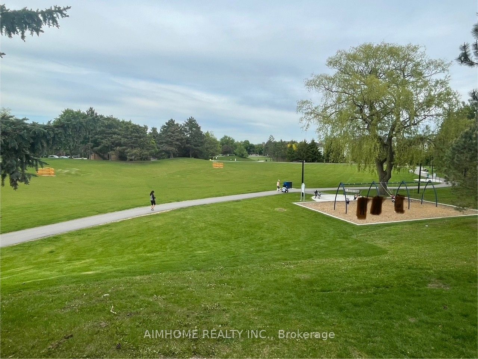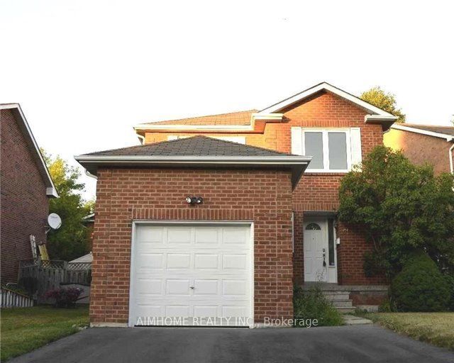
$3,900 /mo
Listed by AIMHOME REALTY INC.
Detached•MLS #N12186065•New
Room Details
| Room | Features | Level |
|---|---|---|
Living Room 3.7 × 3.5 m | Hardwood FloorCombined w/Dining | Main |
Dining Room 4.5 × 3.1 m | Hardwood FloorCombined w/LivingWindow | Main |
Kitchen 3.15 × 2.95 m | Vinyl Floor | Main |
Primary Bedroom 5.5 × 3.95 m | Hardwood Floor4 Pc EnsuiteWalk-In Closet(s) | Second |
Bedroom 2 3.9 × 3.3 m | Hardwood FloorClosetWindow | Second |
Bedroom 3 3.05 × 2.95 m | Hardwood FloorWindowCloset | Second |
Client Remarks
Furnished Detached Home with 3 Bedrooms & 4 Bathrooms in Prime Spring Farm. Just Steps to the Park. Spacious with a Great Layout.Hardwood Floors Throughout. California Shutters. Eat-In Kitchen with Walk-Out to Yard. Spacious Primary Bedroom Featuring a 4-Piece Ensuite with an Additional Separate Sink & Vanity, Plus a Walk-In Closet. Finished Basement with Recreation Room, 4th Bedroom, and 3-Piece Bathroom. Two houses away from Gallanough Park, where kids can enjoy the playground.. Steps To Yonge, Close To 407, 404, Highly Ranked Scholl Boundary-Thornhill P.S & Thornhill S.S, Shopping, Transit
About This Property
61 Springfield Way, Vaughan, L4J 5E5
Home Overview
Basic Information
Walk around the neighborhood
61 Springfield Way, Vaughan, L4J 5E5
Shally Shi
Sales Representative, Dolphin Realty Inc
English, Mandarin
Residential ResaleProperty ManagementPre Construction
 Walk Score for 61 Springfield Way
Walk Score for 61 Springfield Way

Book a Showing
Tour this home with Shally
Frequently Asked Questions
Can't find what you're looking for? Contact our support team for more information.
See the Latest Listings by Cities
1500+ home for sale in Ontario

Looking for Your Perfect Home?
Let us help you find the perfect home that matches your lifestyle
