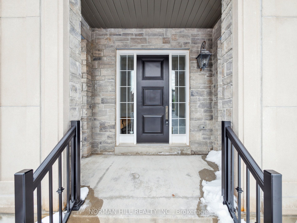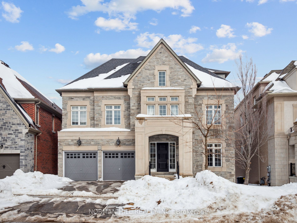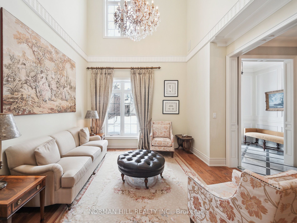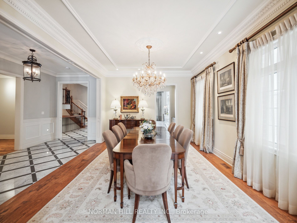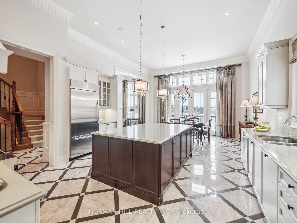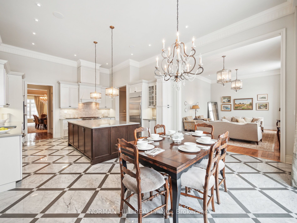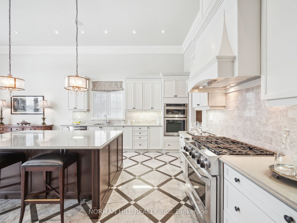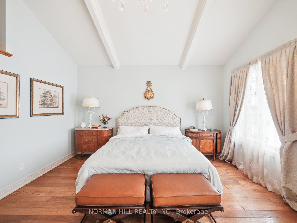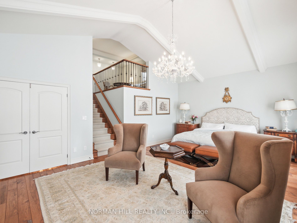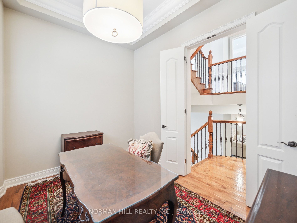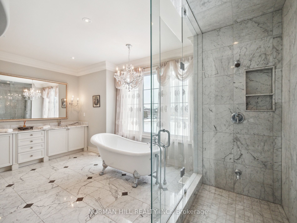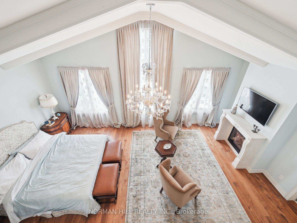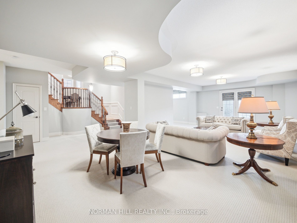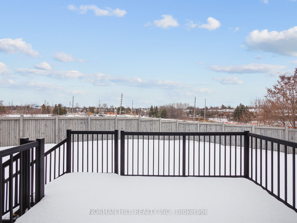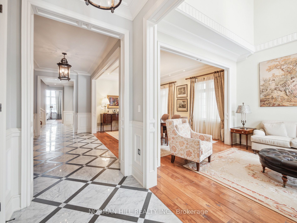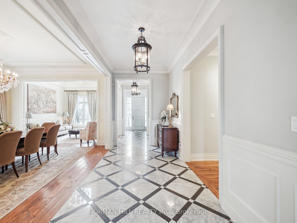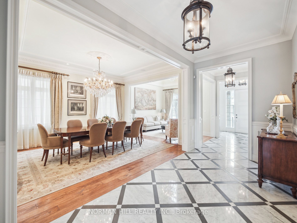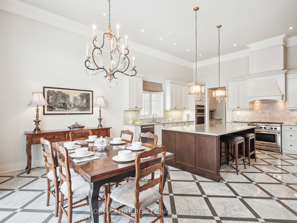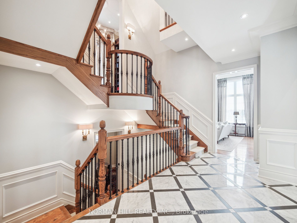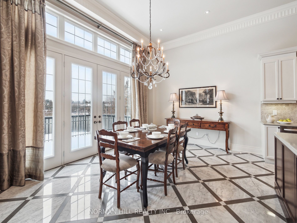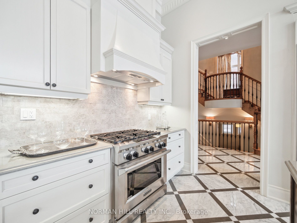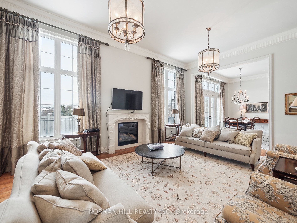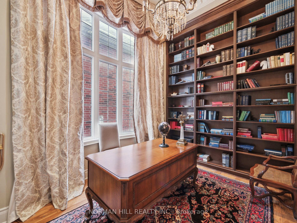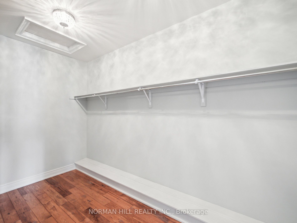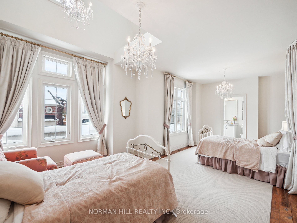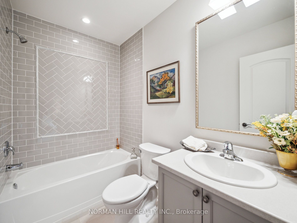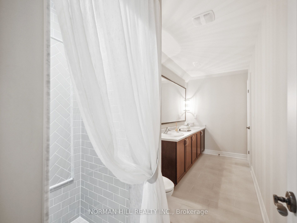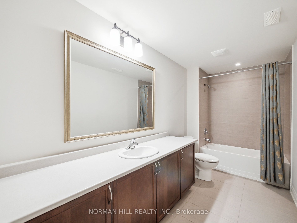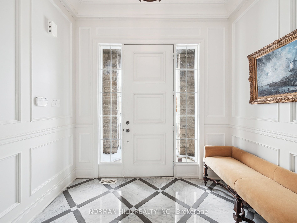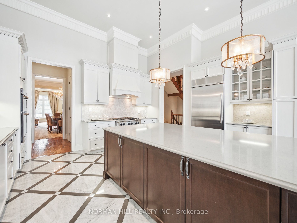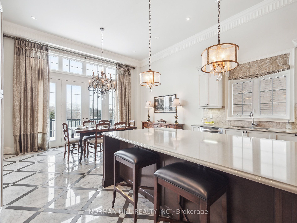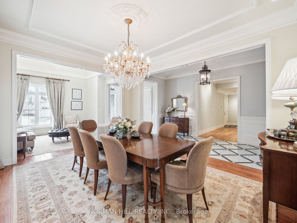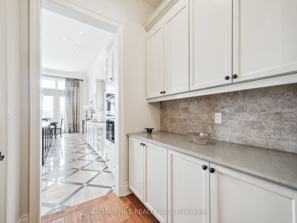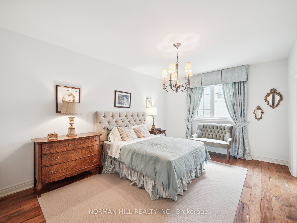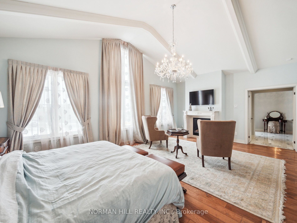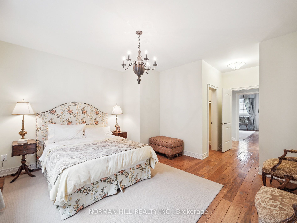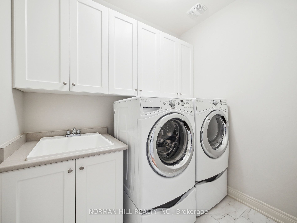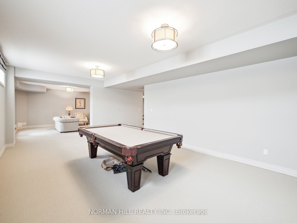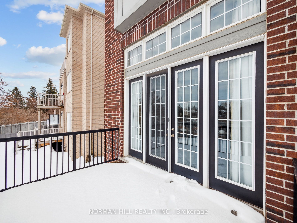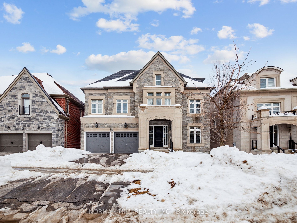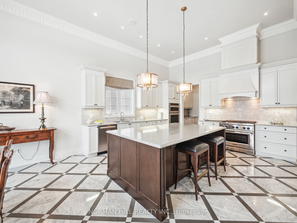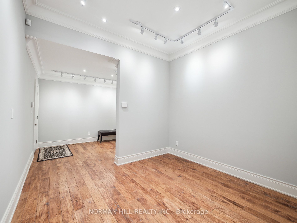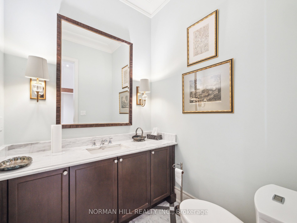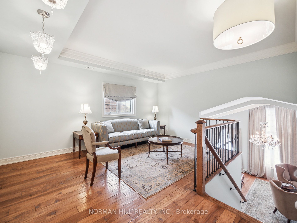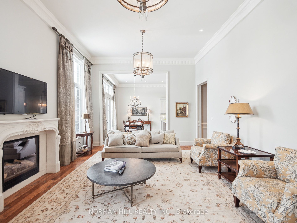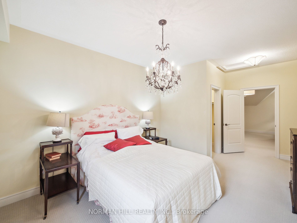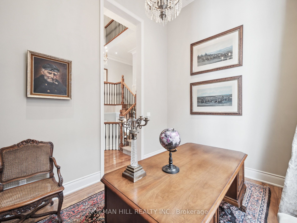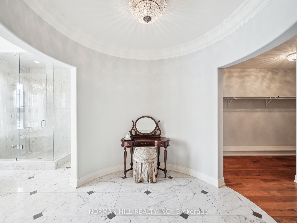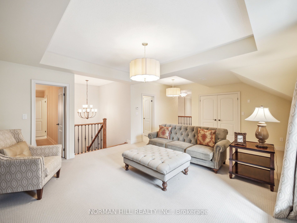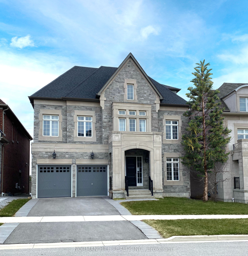
$2,999,990
Est. Payment
$11,458/mo*
*Based on 20% down, 4% interest, 30-year term
Listed by NORMAN HILL REALTY INC.
Detached•MLS #N11987457•New
Price comparison with similar homes in Vaughan
Compared to 27 similar homes
-12.1% Lower↓
Market Avg. of (27 similar homes)
$3,411,333
Note * Price comparison is based on the similar properties listed in the area and may not be accurate. Consult licences real estate agent for accurate comparison
Room Details
| Room | Features | Level |
|---|---|---|
Living Room 3.05 × 3.58 m | Hardwood FloorCathedral Ceiling(s)Combined w/Dining | Main |
Dining Room 4.09 × 3.29 m | Hardwood FloorCoffered Ceiling(s)Combined w/Living | Main |
Kitchen 7.92 × 5.17 m | B/I AppliancesBreakfast AreaCentre Island | Main |
Primary Bedroom 4.57 × 6.93 m | Hardwood Floor5 Pc EnsuiteFireplace | Second |
Bedroom 2 4.27 × 3.96 m | Hardwood Floor4 Pc EnsuiteWalk-In Closet(s) | Second |
Bedroom 3 3.81 × 6.84 m | Hardwood Floor4 Pc EnsuiteWalk-In Closet(s) | Second |
Client Remarks
Unbelievable opportunity to own the awe inspiring "Gleaston" Model Home by award wining Conservatory Group in exclusive Upper West Side! Take a walk thru our virtual tour to be amazed! This professionally decorated home is a masterpiece of taste, quality and craftsmanship. Fabulous 5 bedroom home approx 7300 sqft of living space including a 1417 sqft fin bsmt with 4pc bath & walk-up to yard. Simply thousands in upgrades! The 2 storey living room impresses as soon as you enter. The elegant dining room boasts a servery & pantry. The state of the art gourmet kitchen with quartz counters, stone backsplash & built-in appliances will delight every chef. The expansive family room features an elegant fireplace & approx 12' ceiling. The breathtaking 2 storey primary suite has its own private staircase & cozy retreat. All bedrooms have ensuite bathrooms with upgraded cabinetry, tiles & counters (where applicable). Imagine the convenience of 2 separate offices - 1 even features stunning cabinetry! Lot area 7061sqft. Located in the "ultra" exclusive Upper West Side neighbourhood!
About This Property
61 Keatley Drive, Vaughan, L6A 4Y3
Home Overview
Basic Information
Walk around the neighborhood
61 Keatley Drive, Vaughan, L6A 4Y3
Shally Shi
Sales Representative, Dolphin Realty Inc
English, Mandarin
Residential ResaleProperty ManagementPre Construction
Mortgage Information
Estimated Payment
$0 Principal and Interest
 Walk Score for 61 Keatley Drive
Walk Score for 61 Keatley Drive

Book a Showing
Tour this home with Shally
Frequently Asked Questions
Can't find what you're looking for? Contact our support team for more information.
Check out 100+ listings near this property. Listings updated daily
See the Latest Listings by Cities
1500+ home for sale in Ontario

Looking for Your Perfect Home?
Let us help you find the perfect home that matches your lifestyle
