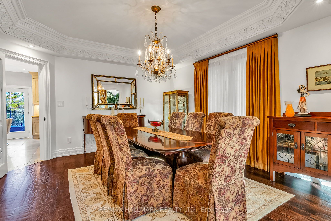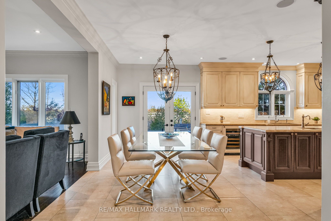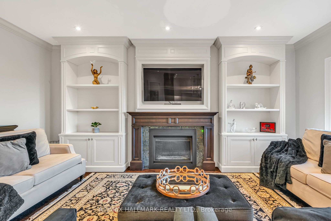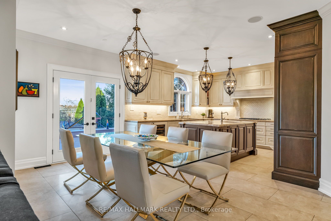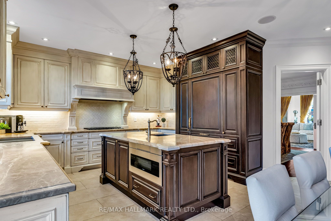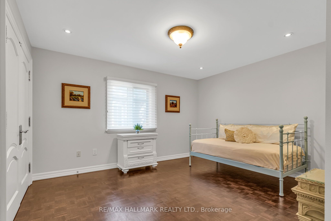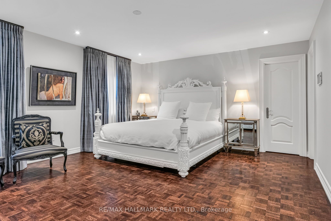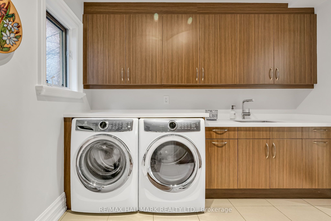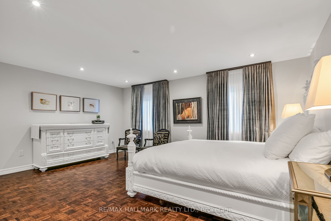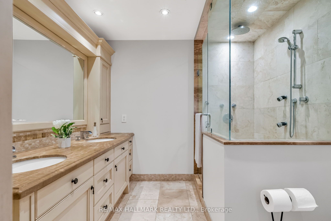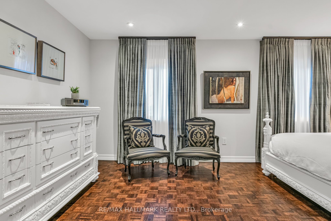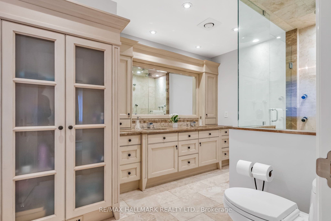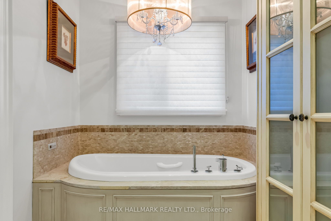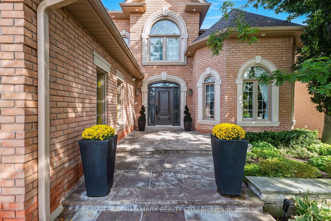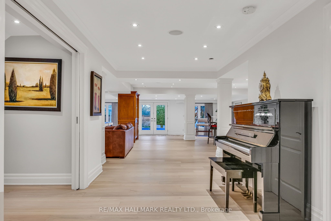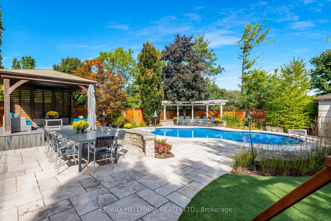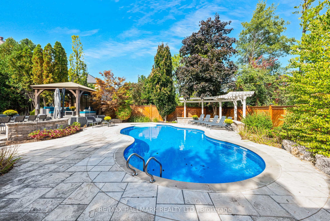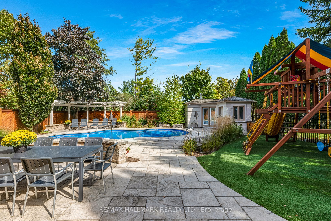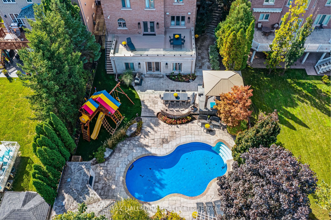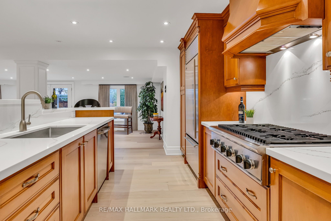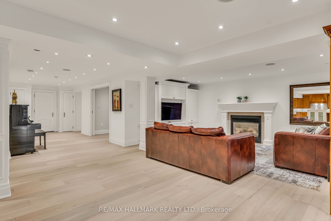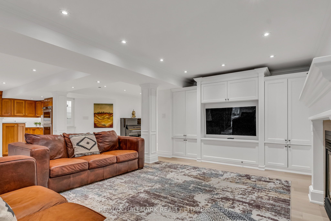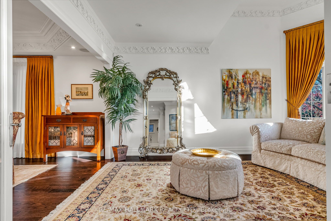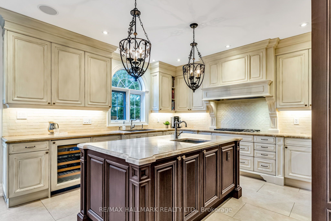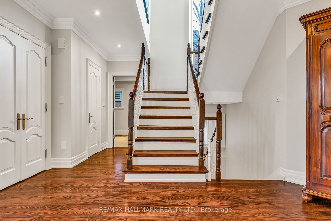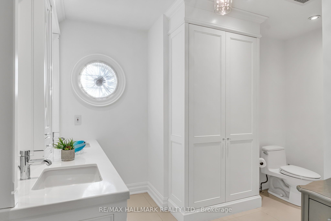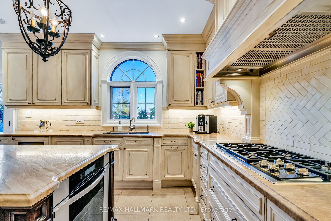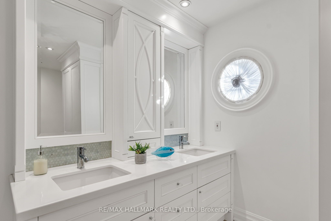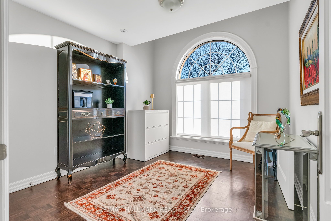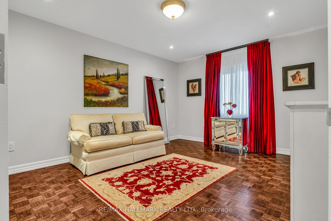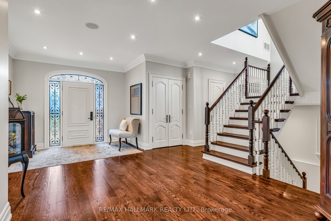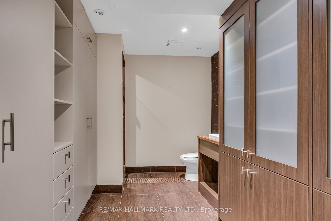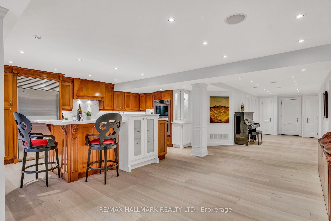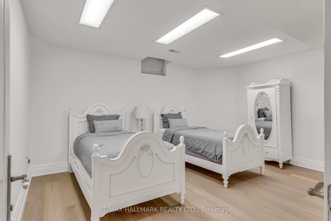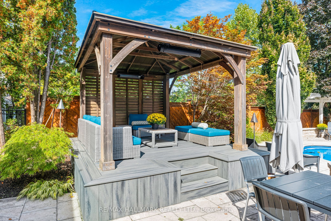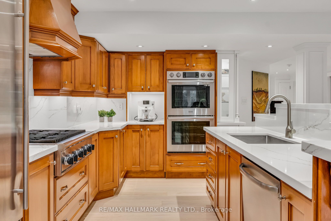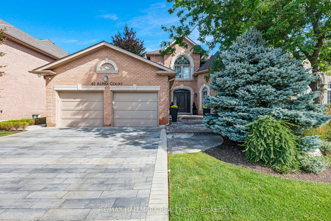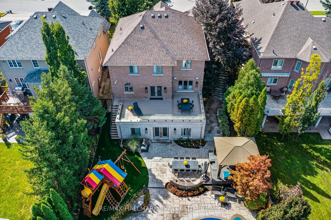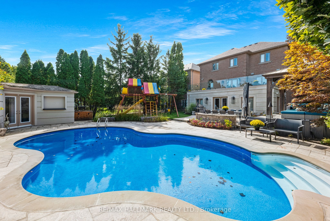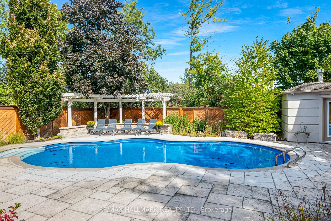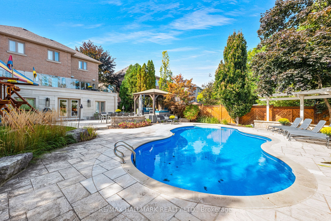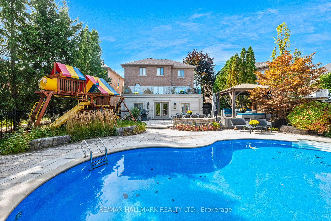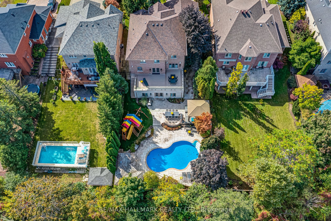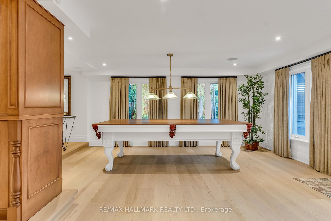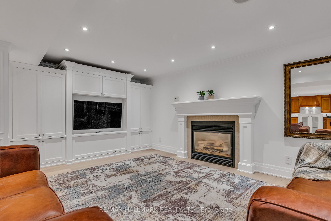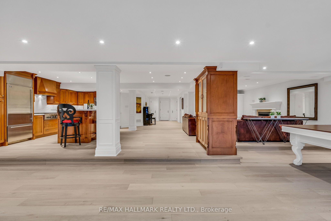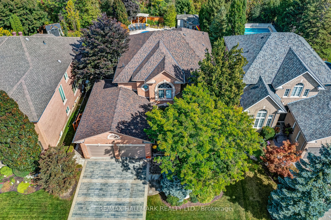
$2,688,800
Est. Payment
$10,269/mo*
*Based on 20% down, 4% interest, 30-year term
Listed by RE/MAX HALLMARK REALTY LTD.
Detached•MLS #N12193115•New
Price comparison with similar homes in Vaughan
Compared to 108 similar homes
46.6% Higher↑
Market Avg. of (108 similar homes)
$1,834,368
Note * Price comparison is based on the similar properties listed in the area and may not be accurate. Consult licences real estate agent for accurate comparison
Room Details
| Room | Features | Level |
|---|---|---|
Living Room 4.92 × 3.66 m | Hardwood FloorFrench DoorsBay Window | Main |
Dining Room 4.9 × 4.26 m | Hardwood FloorCrown MouldingBuilt-in Speakers | Main |
Kitchen 4.26 × 3.58 m | Granite CountersCustom BacksplashB/I Appliances | Main |
Primary Bedroom 5.53 × 4.46 m | Walk-In Closet(s)Large Window5 Pc Ensuite | Main |
Bedroom 2 4.9 × 3.73 m | Double ClosetLarge WindowPot Lights | Main |
Bedroom 3 4.17 × 3.63 m | Double ClosetLarge WindowPot Lights | Main |
Client Remarks
*Wow*Absolutely Gorgeous Custom Designed Dream Home Nestled in the Prestigious Islington Woods Neighbourhood*Experience Unparalelled Elegance & Refined Craftsmanship In This Meticulously Designed Residence Boasting Over 3500 Sqft, A Walkout Basement & A Resort-Style Backyard Complete With A Sparkling Swimming Pool!*Stunning Curb Appeal Featuring Lavish Manicured Gardens, A New Interlocked Driveway & New Garage Doors*Step Inside The Grand Foyer Where Rich Hardwood Flooring, Detailed Crown Mouldings & Recessed Lighting Create A Warm & Inviting Ambiance*Formal Living & Dining Rooms Impress With French Doors & Coffered Ceiling*The "Downsview" Custom Gourmet Chef's Kitchen Features Top-of-the-Line Integrated Appliances, Custom Beveled Granite Countertops, Custom Backsplash, Center Island with Bar Sink, Built-In Wine Fridge, Built-In Speaker System & Walkout Balcony With Seamless Glass Railings Overlooking Your Swimming Pool & Tranquil Backyard Oasis... A True Entertainer's Dream & A Breathtaking View That Feels Like Your Own Personal Paradise!*Relax In The Family Room Centered Around A Gas Fireplace Encased By 2 Built-In Bookcases That Add Both Charm & Functionality*The Serene Primary Suite Is A Luxurious Haven Featuring A Walk-in Closet & Indulgent 5-Piece Spa Ensuite with Double Vanities, Glass Shower with Jets & A Soaker Tub*The Professionally Finished Walkout Basement Has Been Thoughtfully Expanded & Includes A Large Recreation Room, Gas Fireplace, Designer Kitchen, Built-In Appliances, An Additional Bedroom, 3-Piece Bathroom with Ample Storage, & Billiards Area All Flowing Seamlessly Into Your Own Resort Backyard!*Step Outside To An Expansive Stone Patio Area, Heated Salt Water Inground Pool, Cabana, Outdoor Shower Pergola & New Custom Gazebo Providing The Ultimate Outdoor Living & Entertaining Experience*This Is Luxury Living At Its Finest!*Put This Beauty On Your Must-See List Today!*
About This Property
61 Alpha Court, Vaughan, L4L 8Y2
Home Overview
Basic Information
Walk around the neighborhood
61 Alpha Court, Vaughan, L4L 8Y2
Shally Shi
Sales Representative, Dolphin Realty Inc
English, Mandarin
Residential ResaleProperty ManagementPre Construction
Mortgage Information
Estimated Payment
$0 Principal and Interest
 Walk Score for 61 Alpha Court
Walk Score for 61 Alpha Court

Book a Showing
Tour this home with Shally
Frequently Asked Questions
Can't find what you're looking for? Contact our support team for more information.
See the Latest Listings by Cities
1500+ home for sale in Ontario

Looking for Your Perfect Home?
Let us help you find the perfect home that matches your lifestyle
