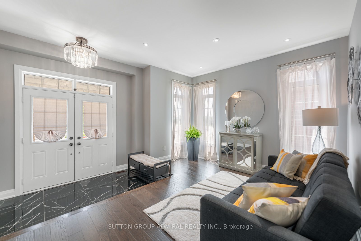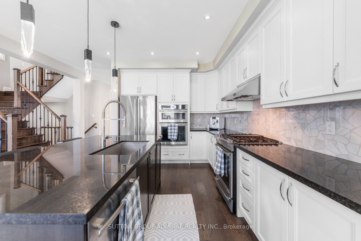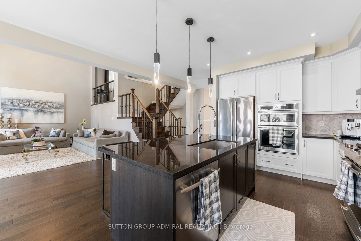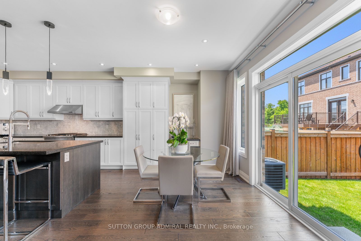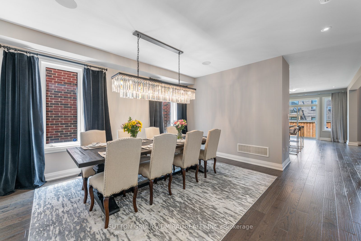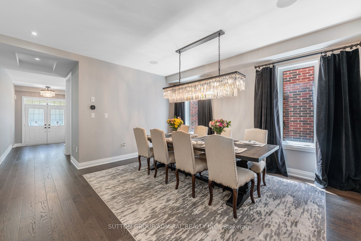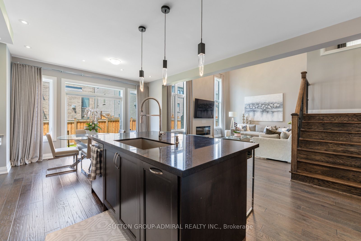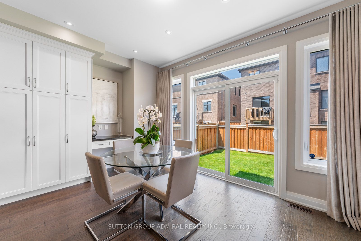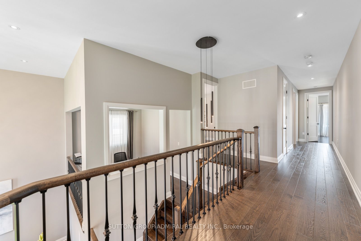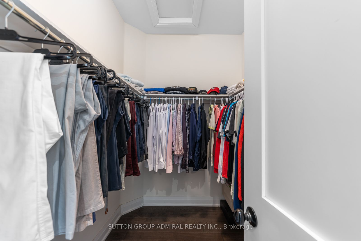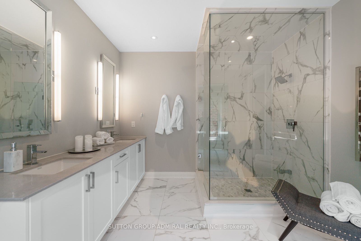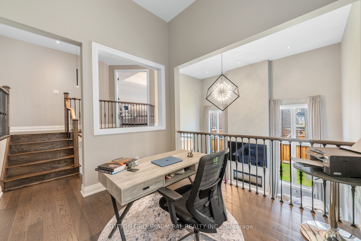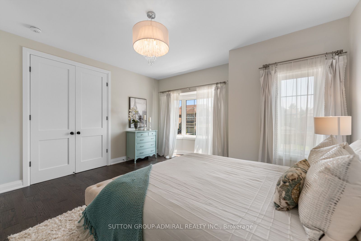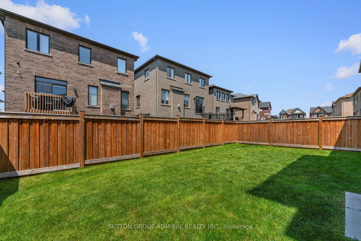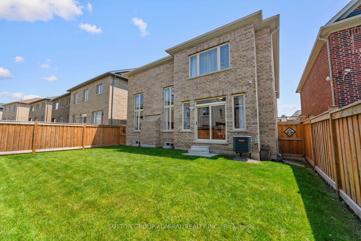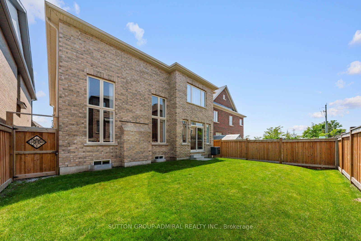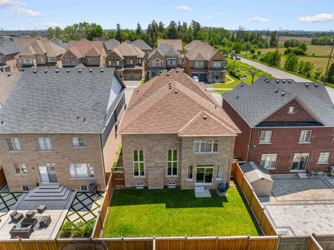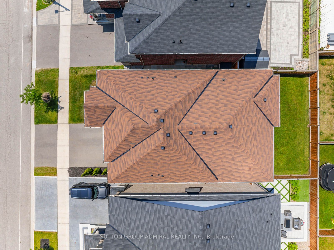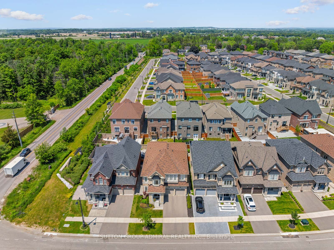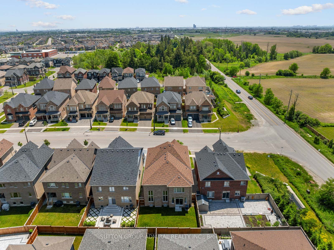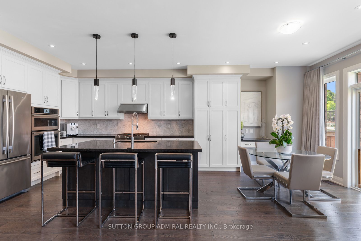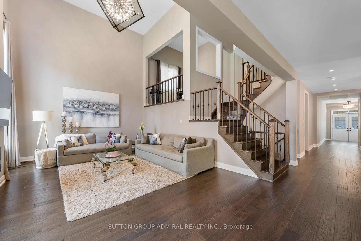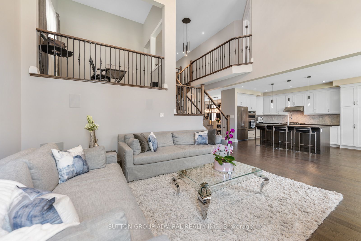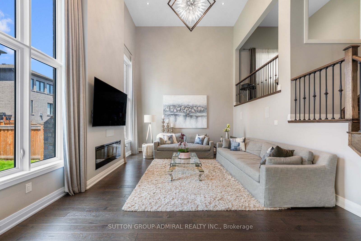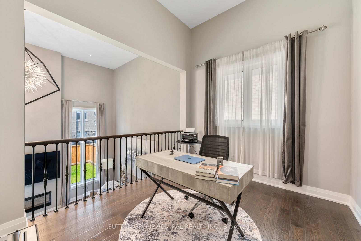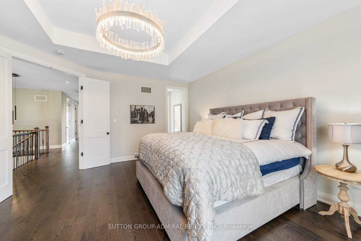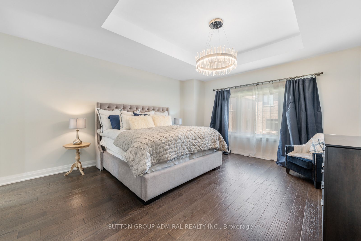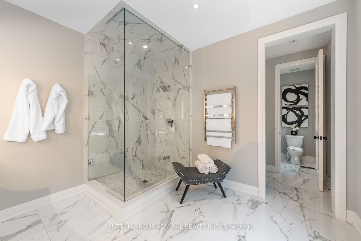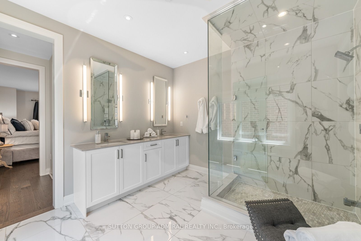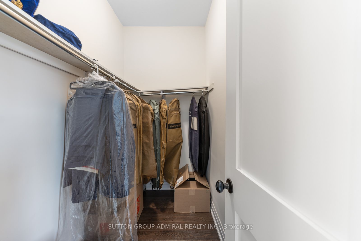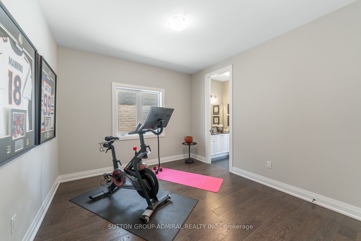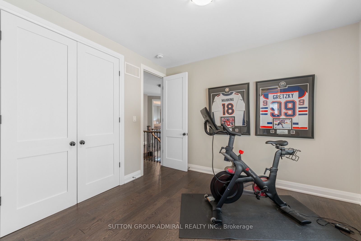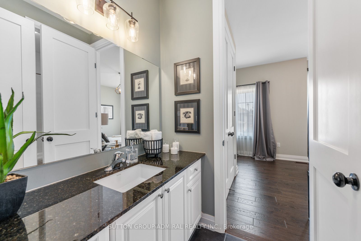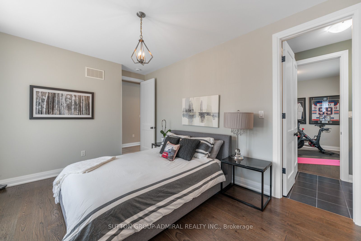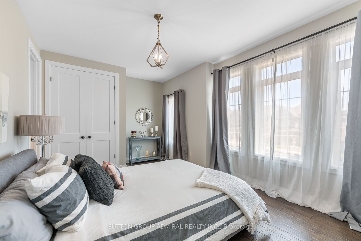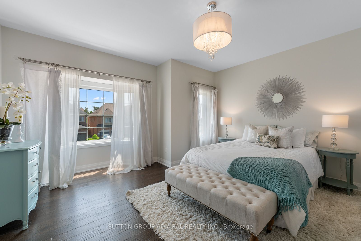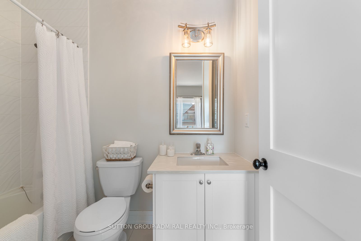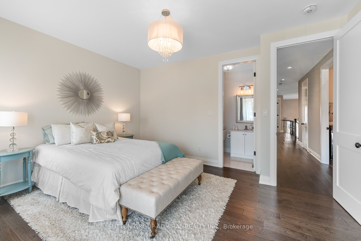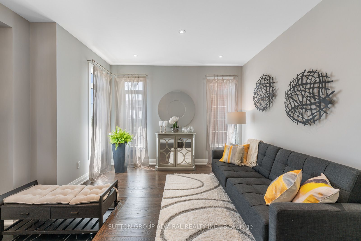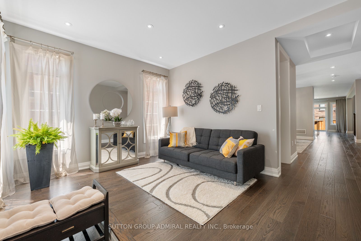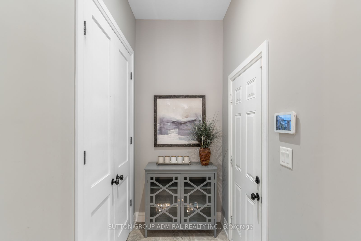
$1,925,000
Est. Payment
$7,352/mo*
*Based on 20% down, 4% interest, 30-year term
Listed by SUTTON GROUP-ADMIRAL REALTY INC.
Detached•MLS #N12223123•New
Price comparison with similar homes in Vaughan
Compared to 115 similar homes
5.1% Higher↑
Market Avg. of (115 similar homes)
$1,831,941
Note * Price comparison is based on the similar properties listed in the area and may not be accurate. Consult licences real estate agent for accurate comparison
Room Details
| Room | Features | Level |
|---|---|---|
Living Room 6.07 × 4.75 m | Hardwood FloorElectric FireplaceOverlooks Backyard | Main |
Dining Room 4.8 × 5.03 m | Hardwood FloorPot LightsOpen Concept | Main |
Kitchen 2.59 × 4.06 m | Centre IslandStainless Steel ApplPot Lights | Main |
Primary Bedroom 4.65 × 5.44 m | Double Doors4 Pc EnsuiteWalk-In Closet(s) | Second |
Bedroom 2 4.6 × 4.22 m | Hardwood Floor4 Pc EnsuiteLarge Closet | Second |
Bedroom 3 5.03 × 3.28 m | Hardwood FloorSemi EnsuiteLarge Closet | Second |
Client Remarks
Welcome to 601 Mactier Drive - where luxury meets comfort in this beautifully maintained detached home in a highly sought-after Kleinburg neighbourhood. This stunning residence features smooth ceilings throughout and 8' doors on all levels, with tall ceilings on the main floor creating a bright, open atmosphere. Step onto solid 2" 1/4 red oak flooring in a hand-scraped Gotham finish, and ascend the elegant oak staircase with black metal pickets overlooking the main room. The chef's kitchen is a standout, showcasing dove white cabinetry, a Black Pearl granite countertop, under-mounted sink, upgraded faucet, built-in microwave, extra oven, soft-close doors, double pullout waste bins, under-mounted soap dispenser, gas line to the stove, and water line to the fridge. The 2+1 car garage includes an EV charger outlet, perfect for modern convenience. Inside, enjoy a 50 electric fireplace with remote, recessed spotlights on the main floor, second floor hallway, and primary bedroom, plus elegant chandeliers in the dining, living, and primary suite.Retreat to the luxurious primary ensuite, complete with upgraded marble tile, a marble countertop, and his-and-hers under-mounted sinks. Additional bedrooms include marble countertops, upgraded marble tiles in floors and showers, and stylish finishes throughout. The powder room and both entry points are graced with marble flooring for added elegance. For entertainment enthusiasts, the basement is pre-wired for a seamless invisible surround sound system with 5 speakers, in-wall subwoofer, and TV mount setup. Additional speakers in the dining room elevate your audio experience. A gas line for BBQ and laundry room cabinetry complete the homes functional upgrades. A rare blend of luxury and lifestyle - this is the one you've been waiting for.
About This Property
601 Mactier Drive, Vaughan, L4H 4T9
Home Overview
Basic Information
Walk around the neighborhood
601 Mactier Drive, Vaughan, L4H 4T9
Shally Shi
Sales Representative, Dolphin Realty Inc
English, Mandarin
Residential ResaleProperty ManagementPre Construction
Mortgage Information
Estimated Payment
$0 Principal and Interest
 Walk Score for 601 Mactier Drive
Walk Score for 601 Mactier Drive

Book a Showing
Tour this home with Shally
Frequently Asked Questions
Can't find what you're looking for? Contact our support team for more information.
See the Latest Listings by Cities
1500+ home for sale in Ontario

Looking for Your Perfect Home?
Let us help you find the perfect home that matches your lifestyle
