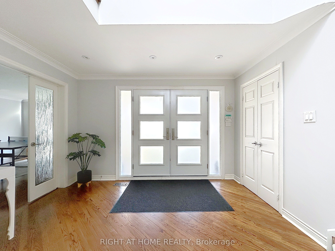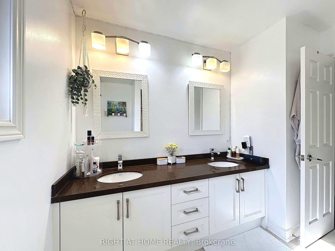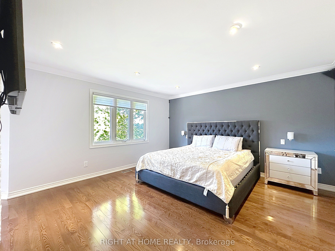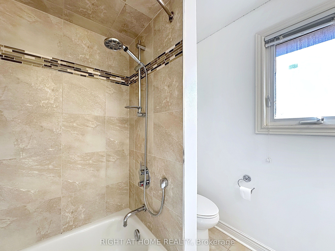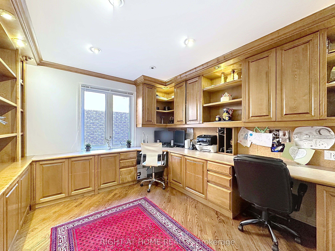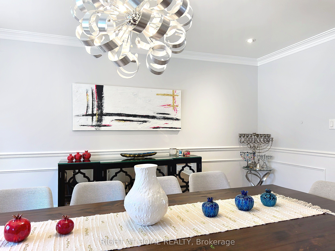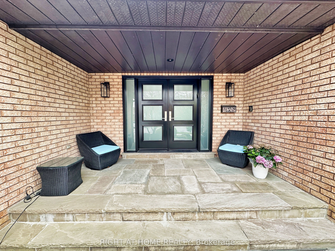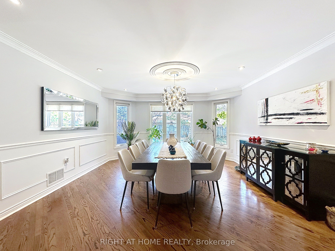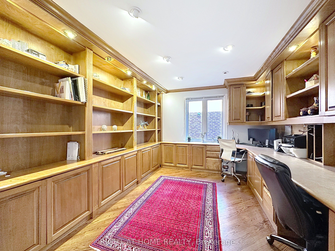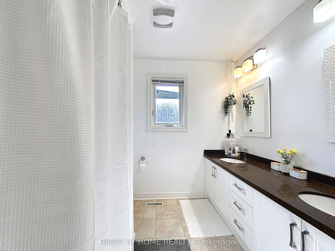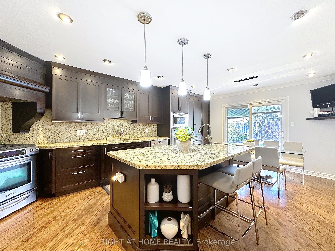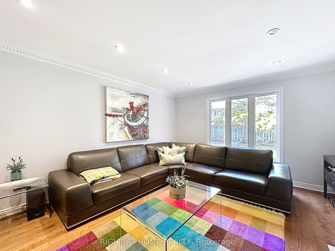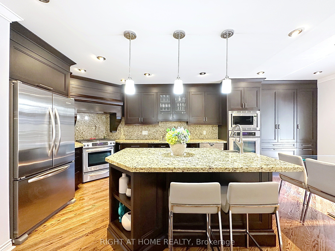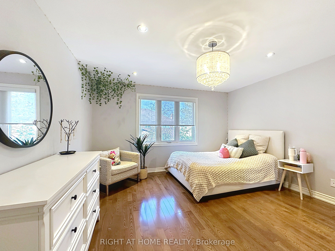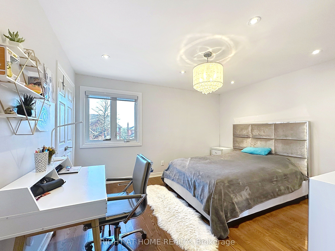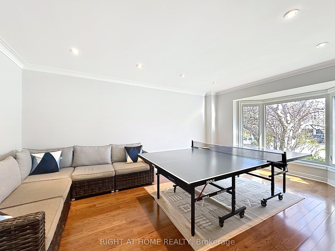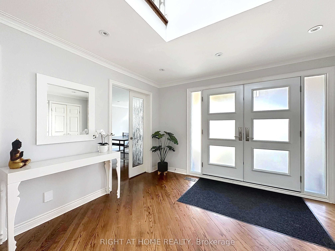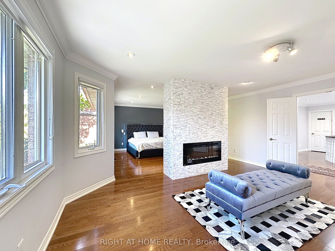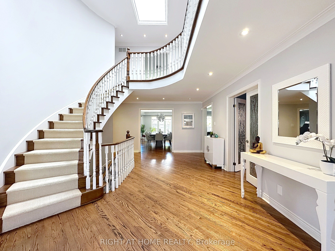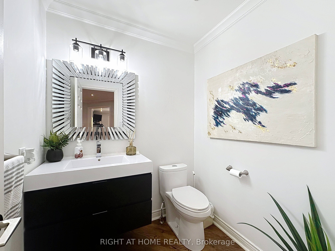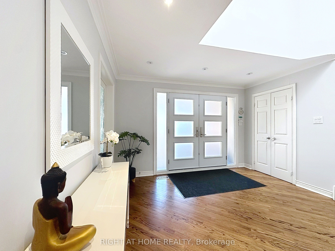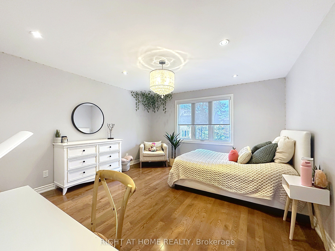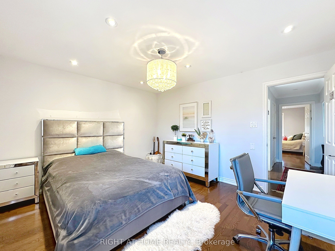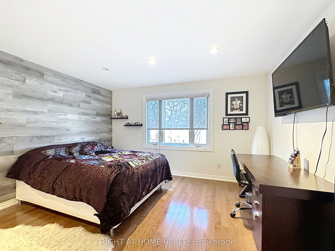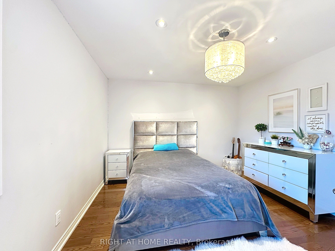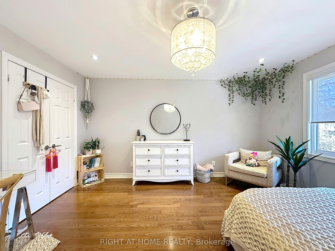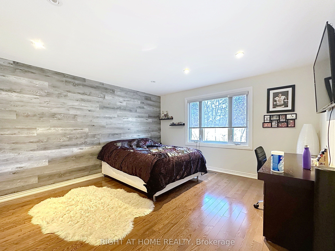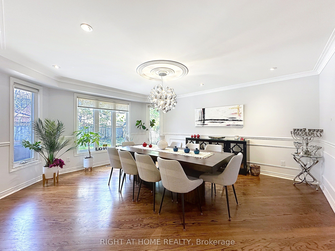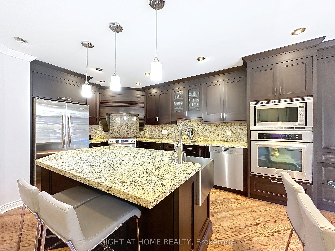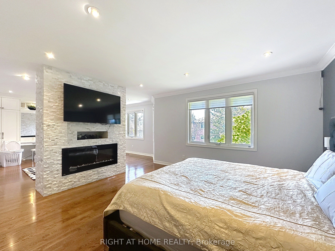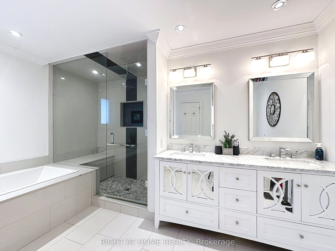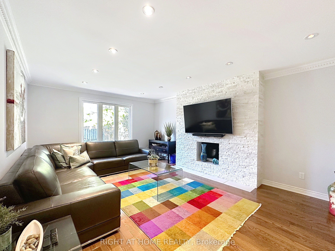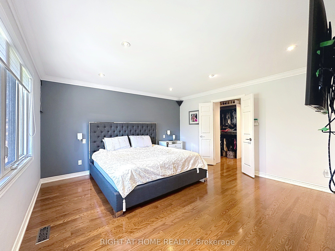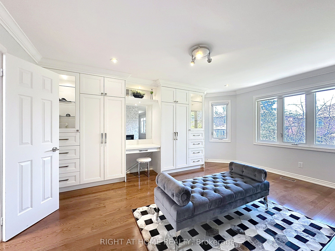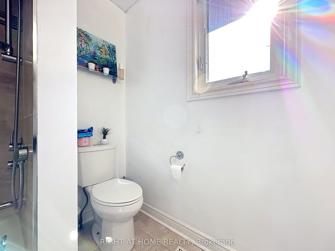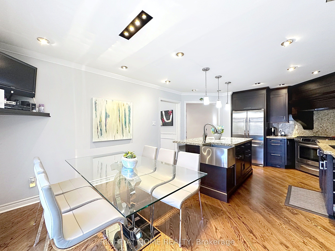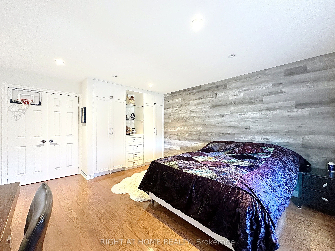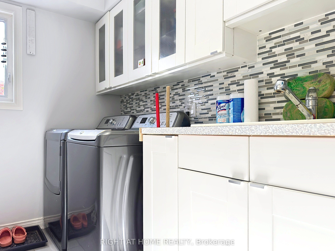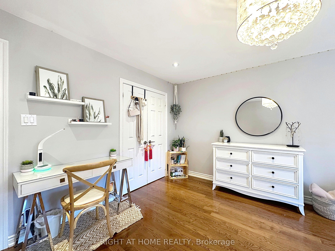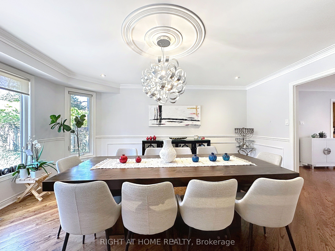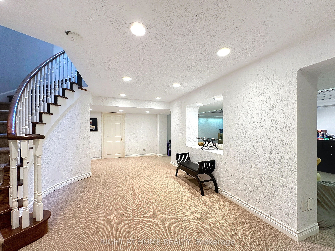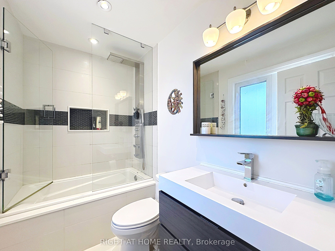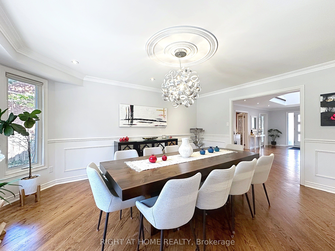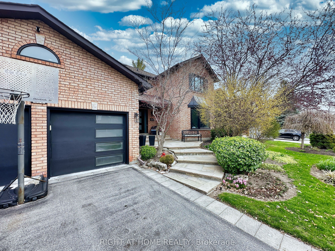
$2,680,000
Est. Payment
$10,236/mo*
*Based on 20% down, 4% interest, 30-year term
Listed by RIGHT AT HOME REALTY
Detached•MLS #N12138444•New
Price comparison with similar homes in Vaughan
Compared to 61 similar homes
14.0% Higher↑
Market Avg. of (61 similar homes)
$2,351,118
Note * Price comparison is based on the similar properties listed in the area and may not be accurate. Consult licences real estate agent for accurate comparison
Room Details
| Room | Features | Level |
|---|---|---|
Living Room 5.6 × 4.1 m | Bay WindowCrown MouldingPot Lights | Ground |
Dining Room 5.1 × 4.6 m | Crown MouldingPot LightsHardwood Floor | Ground |
Kitchen 6.2 × 4.2 m | Stone CountersBreakfast AreaB/I Appliances | Ground |
Primary Bedroom 8.55 × 5.2 m | His and Hers Closets5 Pc EnsuiteFireplace | Second |
Bedroom 2 5.2 × 4.5 m | 4 Pc EnsuiteB/I ClosetWindow | Second |
Bedroom 3 4.5 × 3.9 m | 4 Pc EnsuiteB/I ClosetWindow | Second |
Client Remarks
Discover This A True Gem House Located In The Prestigious Community Of Thornhill! Sitted On 60 Ft Lot, Maintained With Love And Care, This Family Residence Offers The Elegance, Beauty And Functionality!3,612.00 Sq Ft Of Above The Ground Wisely Planned Living Space Plus Over 1,000.00 Sq Ft Of Finished Basement! The Main Floor Features Chef's Dream Kitchen With Granite Counters And B/I Stainless Steel Appliances, Sun Drenched Dining Room,Elegant Family Room With A Gas Fireplace, Quiet Library With B/I Shelfs, Natural Lighting And Spacious Living Room. All Rooms Feature Crown Moldings, Pot Lights, And Hardwood Floor.The Second Floor Brings You In A Peace And Serenity.Enjoy An Enormous Huge Primary Bedroom With A Large Sitting Area, A Gas Fireplace, 7 Pcs The Master Ensuite, His/Her Closets With Organizers! White Wooden B/I Furniture Add More Comfort And Warmth. All Bedrooms Are Generously Sized With B/I Closets And Windows. The Finished Basement Features A Spacious Great Room With The Wet Bar,A Bedroom, 3 Pcs Washroom. A Secluded Fully Fenced Backyard With Mature Landscape And A Stone Patio Has Room For Patio Furniture ,A Play Set, A Hot Tub ... For Hosting A Happy Hours With Your Family And Friends!
About This Property
60 Helena Gardens, Vaughan, L4J 7A9
Home Overview
Basic Information
Walk around the neighborhood
60 Helena Gardens, Vaughan, L4J 7A9
Shally Shi
Sales Representative, Dolphin Realty Inc
English, Mandarin
Residential ResaleProperty ManagementPre Construction
Mortgage Information
Estimated Payment
$0 Principal and Interest
 Walk Score for 60 Helena Gardens
Walk Score for 60 Helena Gardens

Book a Showing
Tour this home with Shally
Frequently Asked Questions
Can't find what you're looking for? Contact our support team for more information.
See the Latest Listings by Cities
1500+ home for sale in Ontario

Looking for Your Perfect Home?
Let us help you find the perfect home that matches your lifestyle
