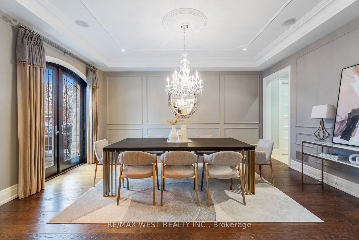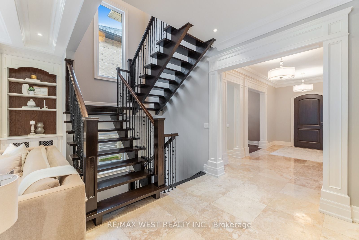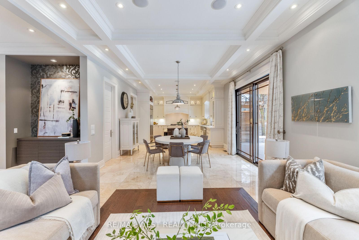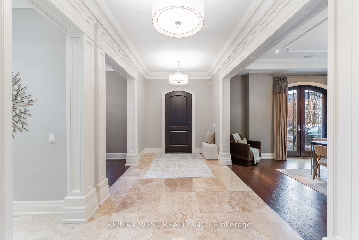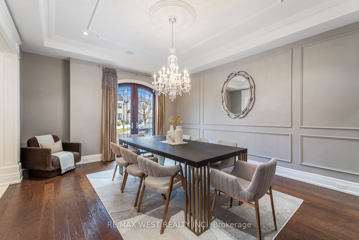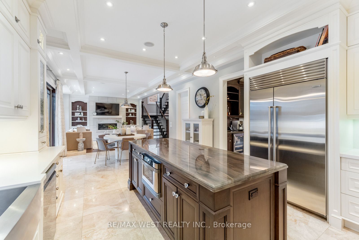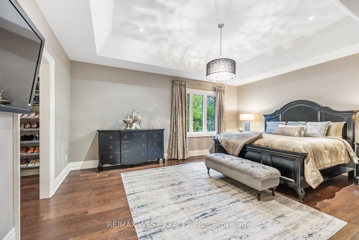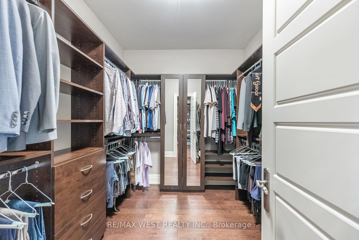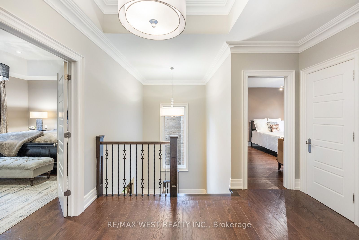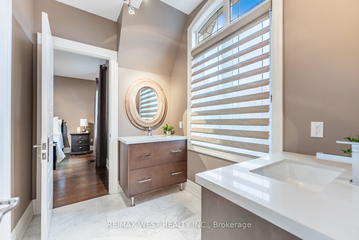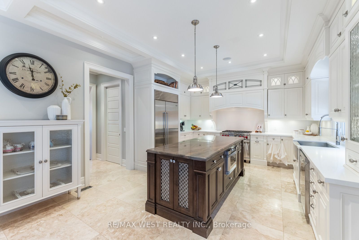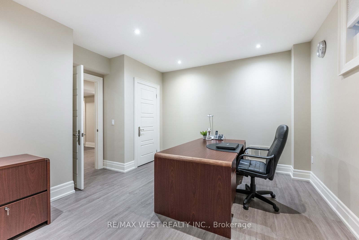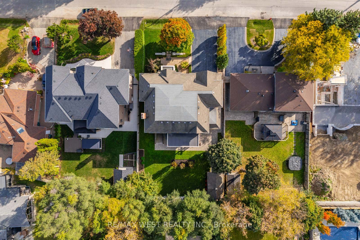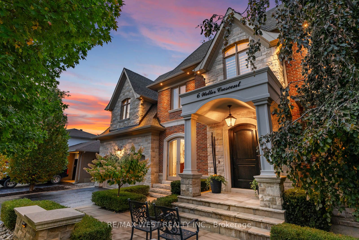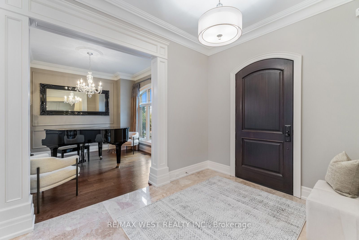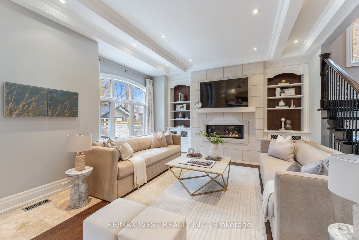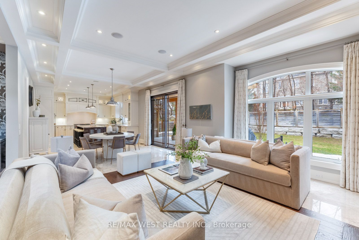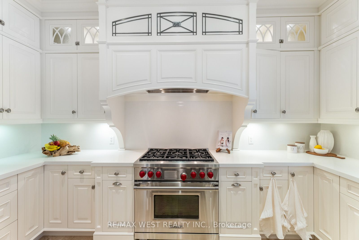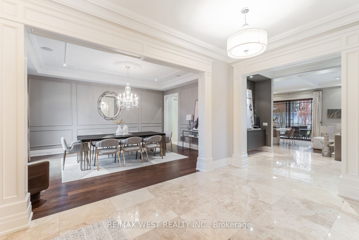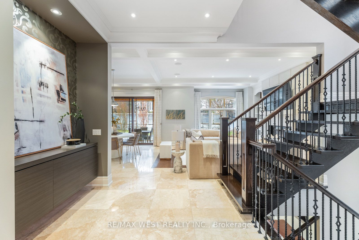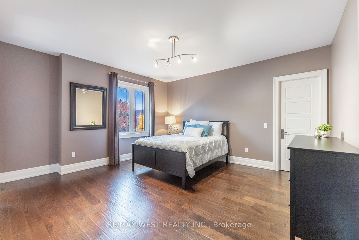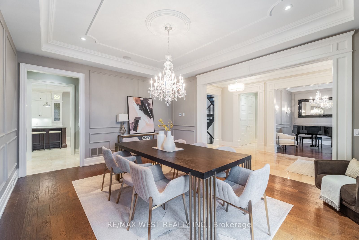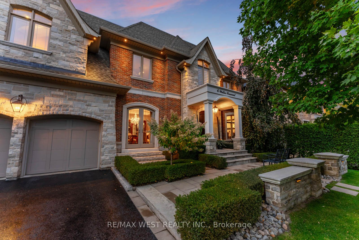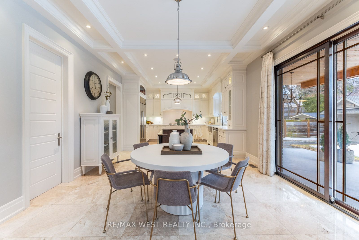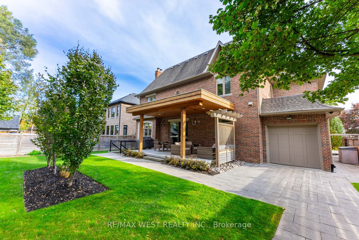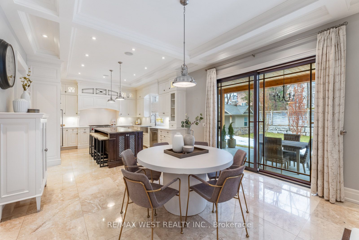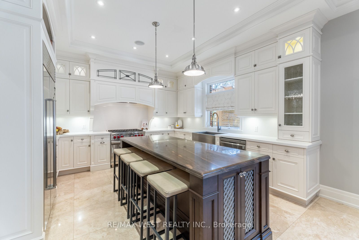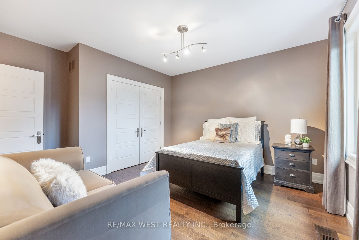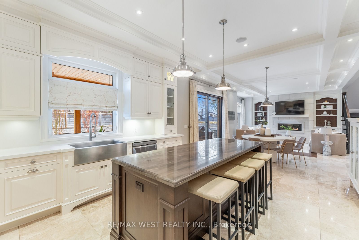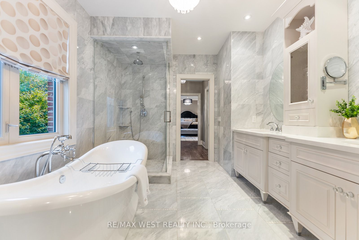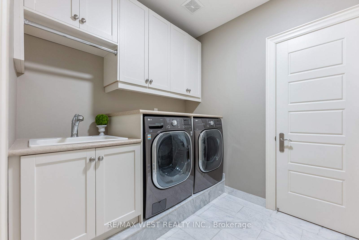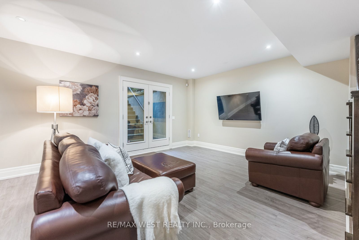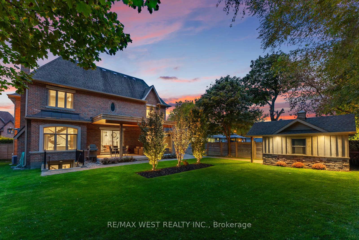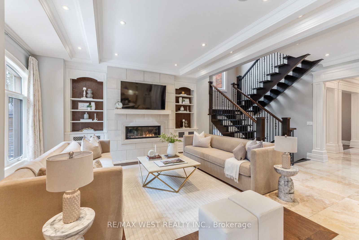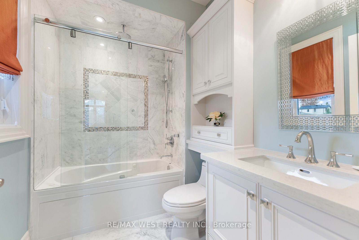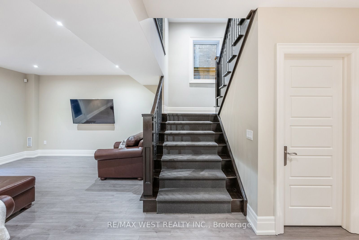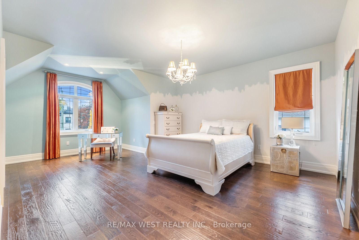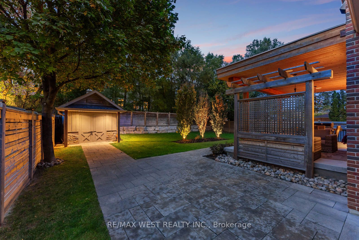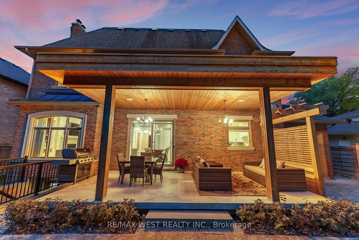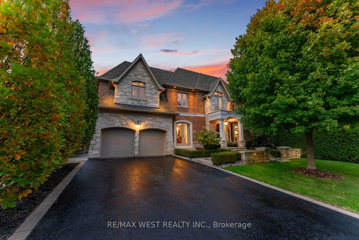
$3,199,980
Est. Payment
$12,222/mo*
*Based on 20% down, 4% interest, 30-year term
Listed by RE/MAX WEST REALTY INC.
Detached•MLS #N12024045•New
Price comparison with similar homes in Vaughan
Compared to 34 similar homes
5.1% Higher↑
Market Avg. of (34 similar homes)
$3,045,384
Note * Price comparison is based on the similar properties listed in the area and may not be accurate. Consult licences real estate agent for accurate comparison
Room Details
| Room | Features | Level |
|---|---|---|
Dining Room 5.71 × 4.4 m | Glass DoorsBuilt-in SpeakersHardwood Floor | Main |
Kitchen 4.35 × 4.18 m | Stainless Steel ApplCentre IslandMarble Floor | Main |
Primary Bedroom 5.84 × 4.36 m | 7 Pc EnsuiteWalk-In Closet(s)Hardwood Floor | Second |
Bedroom 2 6.53 × 6.04 m | 4 Pc EnsuiteWalk-In Closet(s)Hardwood Floor | Second |
Bedroom 3 4.99 × 4.26 m | Large WindowSemi EnsuiteLarge Closet | Second |
Bedroom 4 4.64 × 4.01 m | Large WindowSemi EnsuiteLarge Closet | Second |
Client Remarks
Welcome to 6 Weller Crescent, a custom-built masterpiece where timeless elegance meets modern luxury in Old Maple. Thoughtfully designed with exquisite craftsmanship, this home offers unparalleled comfort and style. The open-concept layout is bathed in natural light, featuring pot lights throughout, coffered ceilings, and a blend of marble & hardwood flooring. A spacious dining area with glass doors opens to the front yard terrace, perfect for indoor-outdoor entertaining. The main floor den offers flexibility and can be converted into an extra bedroom if needed. The chefs kitchen boasts Sub-Zero & Wolf appliances, a large island, walk-in pantry, and butlers pantry. Luxury extends throughout with 10-ft ceilings on the main floor, 9-ft ceilings on the second, 8-ft custom molded doorways, and custom closet organizers. The primary suite is a private retreat with a spa-like 7-piece ensuite, while the fully finished basement offers endless possibilities, complete with a rough-in chimney and heated floors. Designed for entertaining, this home features in-ceiling speakers, a beautifully landscaped yard, an inground sprinkler system, and a large covered porch for an inviting outdoor oasis. The stunning exterior showcases real brick and stone, exuding timeless elegance. A three-car tandem garage and a second-floor laundry room add convenience. Ideally located near schools, parks, shopping, and major transportation routes, this home is the perfect blend of luxury, comfort, and refined charm.
About This Property
6 Weller Crescent, Vaughan, L6A 1E4
Home Overview
Basic Information
Walk around the neighborhood
6 Weller Crescent, Vaughan, L6A 1E4
Shally Shi
Sales Representative, Dolphin Realty Inc
English, Mandarin
Residential ResaleProperty ManagementPre Construction
Mortgage Information
Estimated Payment
$0 Principal and Interest
 Walk Score for 6 Weller Crescent
Walk Score for 6 Weller Crescent

Book a Showing
Tour this home with Shally
Frequently Asked Questions
Can't find what you're looking for? Contact our support team for more information.
Check out 100+ listings near this property. Listings updated daily
See the Latest Listings by Cities
1500+ home for sale in Ontario

Looking for Your Perfect Home?
Let us help you find the perfect home that matches your lifestyle
