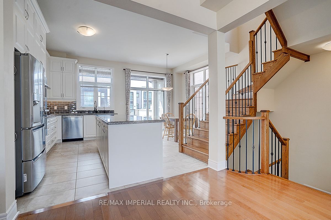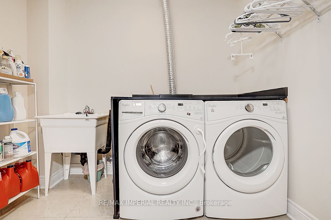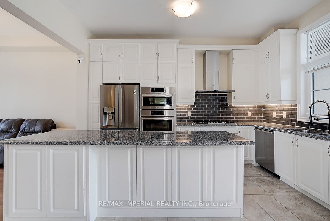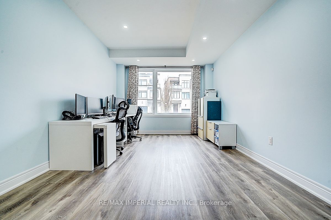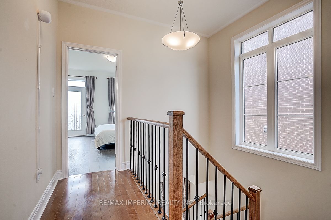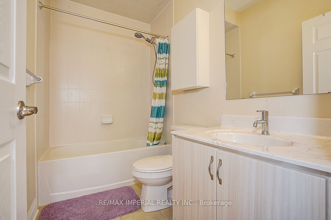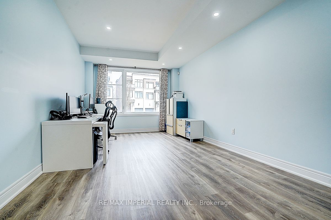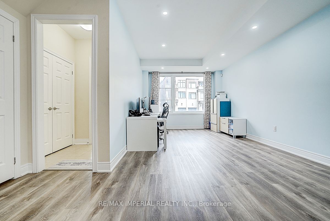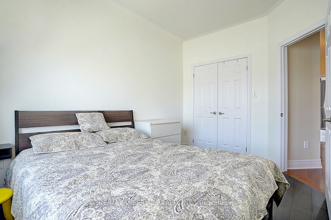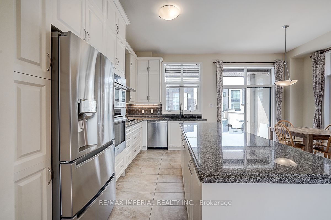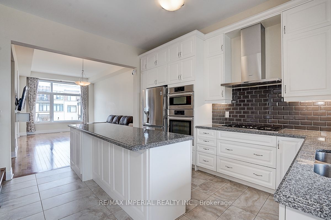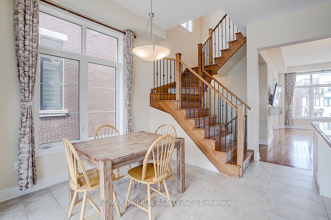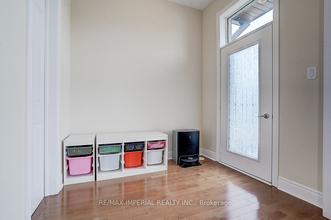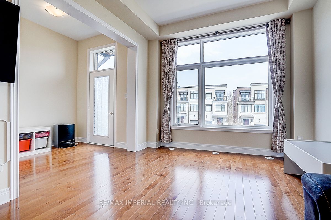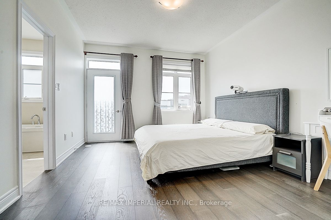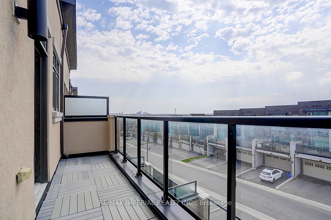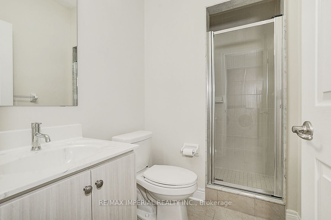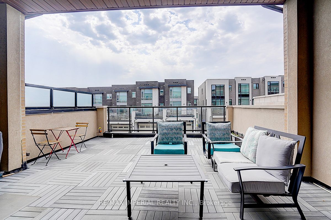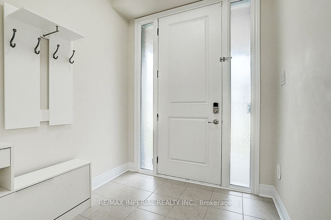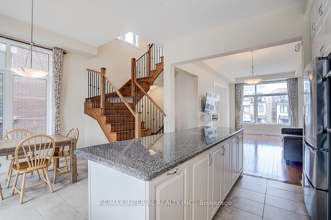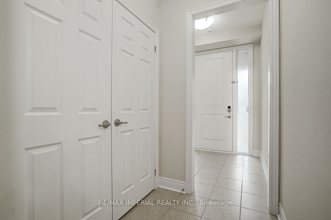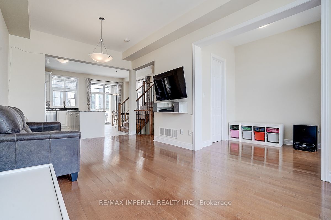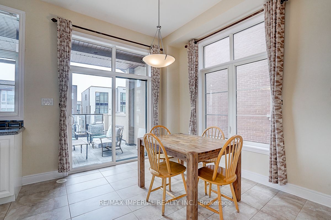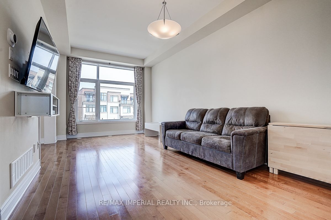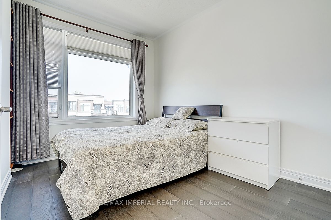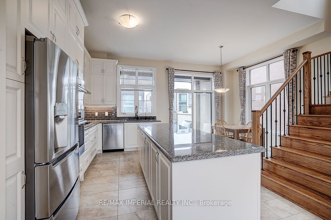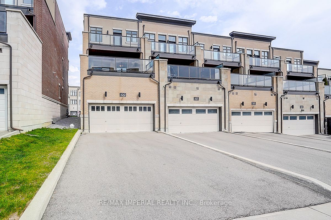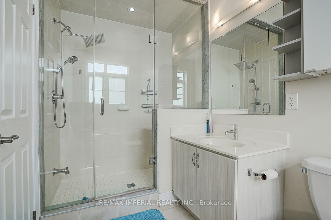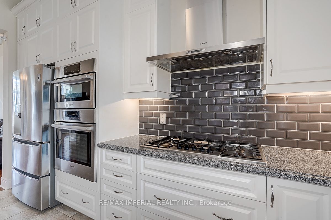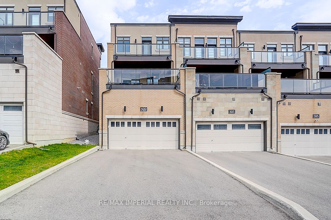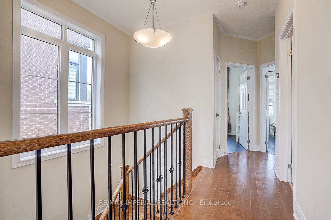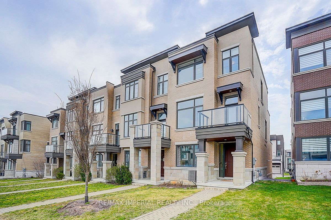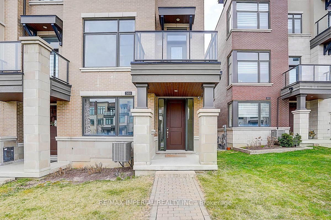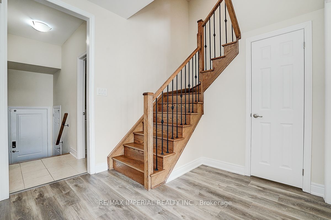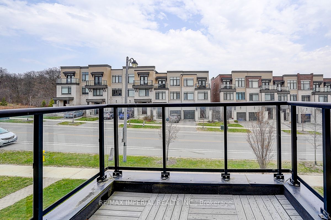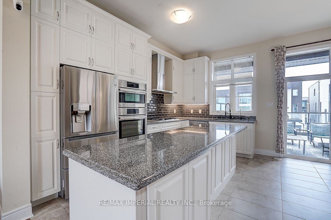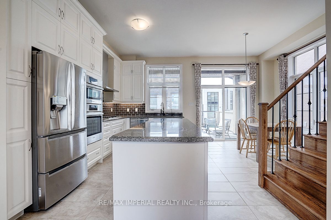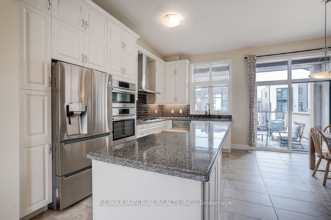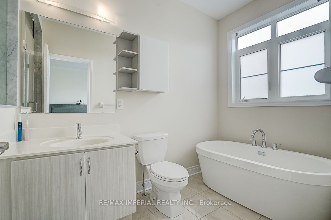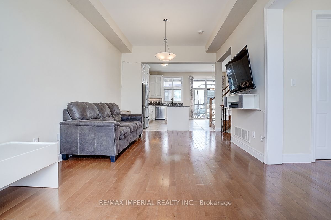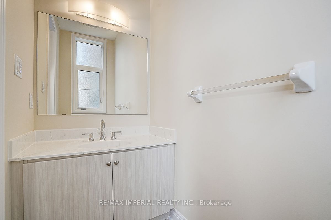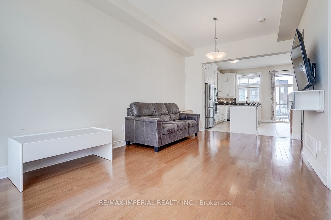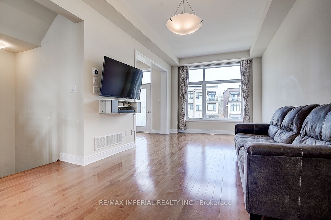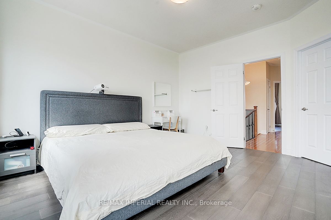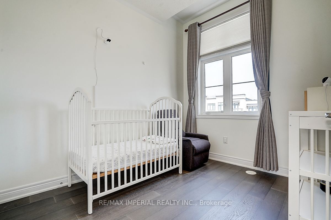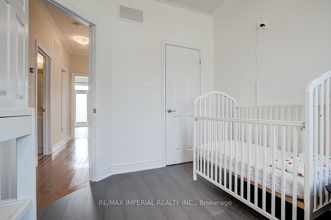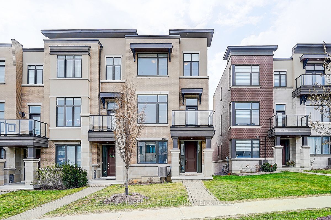
$1,380,000
Est. Payment
$5,271/mo*
*Based on 20% down, 4% interest, 30-year term
Listed by RE/MAX IMPERIAL REALTY INC.
Att/Row/Townhouse•MLS #N12111835•Price Change
Price comparison with similar homes in Vaughan
Compared to 53 similar homes
15.5% Higher↑
Market Avg. of (53 similar homes)
$1,194,927
Note * Price comparison is based on the similar properties listed in the area and may not be accurate. Consult licences real estate agent for accurate comparison
Room Details
| Room | Features | Level |
|---|---|---|
Living Room 6.1 × 3.35 m | Combined w/DiningLarge WindowOverlooks Frontyard | Main |
Dining Room 6.1 × 3.35 m | Combined w/LivingHardwood Floor | Main |
Kitchen 3.35 × 3.05 m | B/I AppliancesCentre IslandBacksplash | Main |
Primary Bedroom 4.42 × 3.66 m | W/O To Balcony4 Pc EnsuiteSouth View | Upper |
Bedroom 2 3.66 × 2.74 m | Large WindowLarge ClosetHardwood Floor | Upper |
Bedroom 3 3.05 × 2.72 m | Large ClosetLarge WindowHardwood Floor | Upper |
Client Remarks
Modern & Luxurious 7-Year-New End Unit Freehold Townhome, 2,104 sq.ft., offers a double car garage with EV charger and driveway parking 4 cars. Enjoy 10' smooth ceilings on the main floor, 9' on both upper and lower levels, and hardwood flooring throughout.The lower level features a spacious family room or office that can easily be converted into a 4th bedroom.The kitchen is equipped with premium Bosch stainless steel appliances, a central island, and walkout from the breakfast area to massive 20' x 18' south-facing terrace. Main floor den with balcony access. The turning staircase offers a safer, less tiring, complemented by large windows that fill the home with natural light.The sun-filled primary suite includes a walk-in closet, private balcony, and a frameless glass shower in the elegant en-suite.As a true end unit, enjoy additional west-facing windows, while the south-facing orientation means abundant sunlight year-round.Kitchen, terrace, breakfast area, and primary bedroom all face south, making the home exceptionally bright and warm.
About This Property
599 Marc Santi Boulevard, Vaughan, L6A 4Z8
Home Overview
Basic Information
Walk around the neighborhood
599 Marc Santi Boulevard, Vaughan, L6A 4Z8
Shally Shi
Sales Representative, Dolphin Realty Inc
English, Mandarin
Residential ResaleProperty ManagementPre Construction
Mortgage Information
Estimated Payment
$0 Principal and Interest
 Walk Score for 599 Marc Santi Boulevard
Walk Score for 599 Marc Santi Boulevard

Book a Showing
Tour this home with Shally
Frequently Asked Questions
Can't find what you're looking for? Contact our support team for more information.
See the Latest Listings by Cities
1500+ home for sale in Ontario

Looking for Your Perfect Home?
Let us help you find the perfect home that matches your lifestyle
