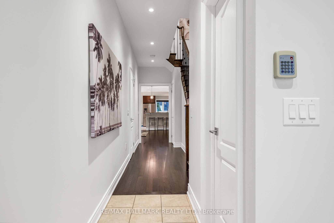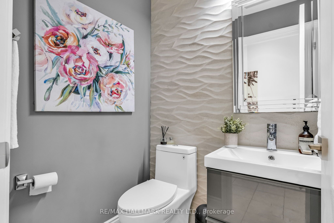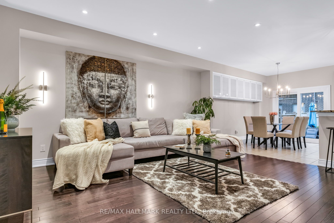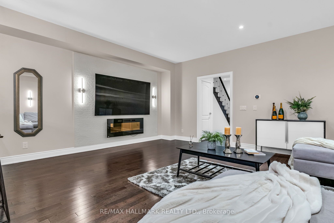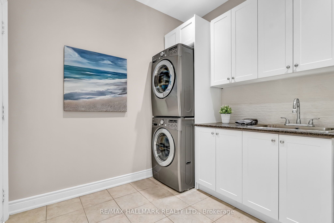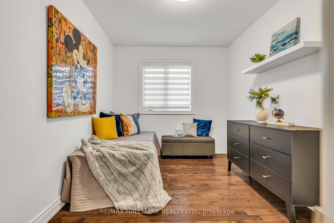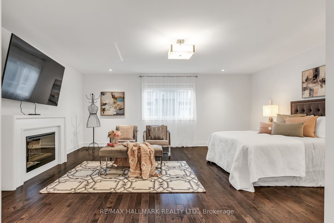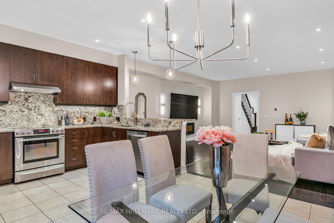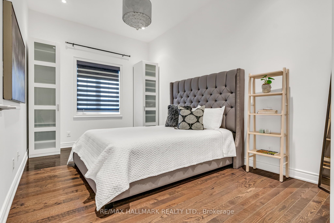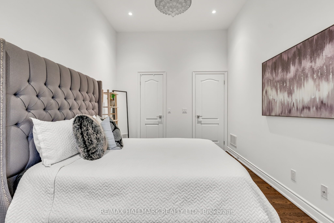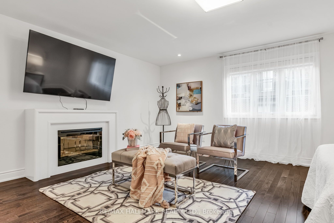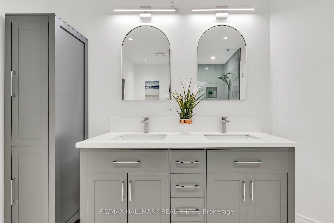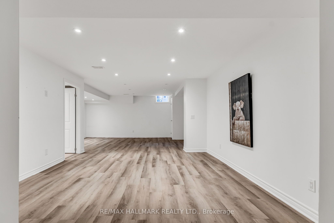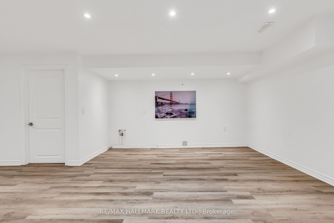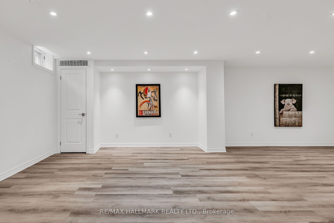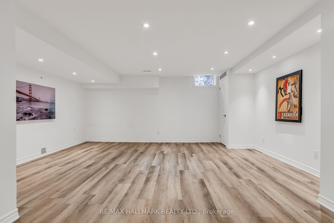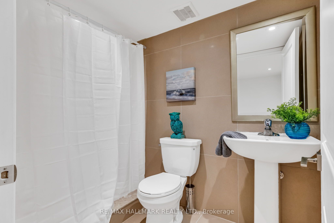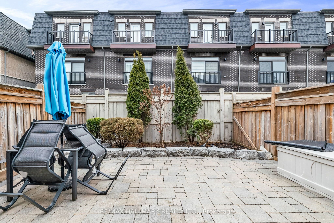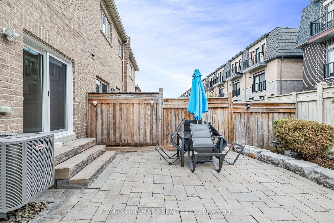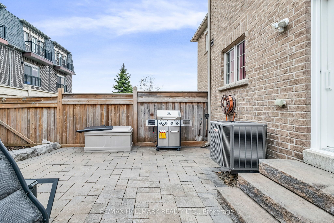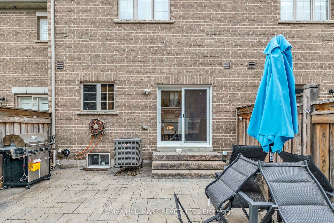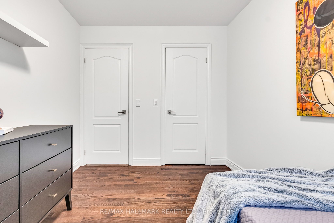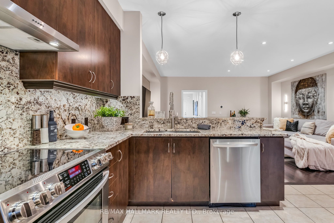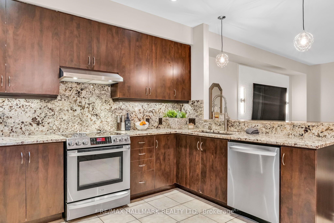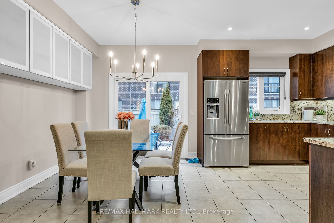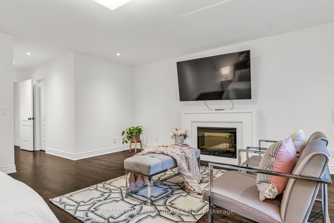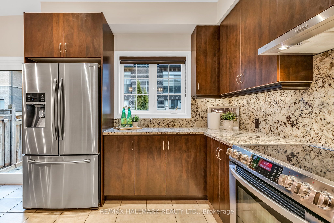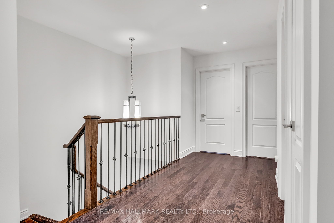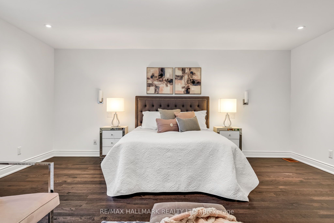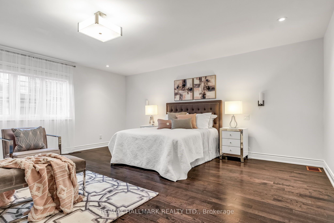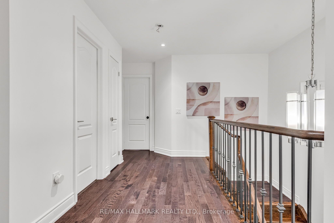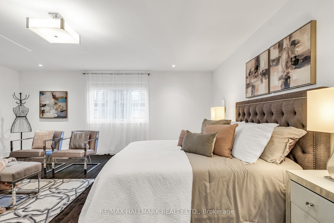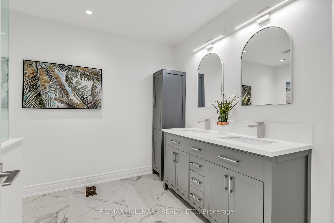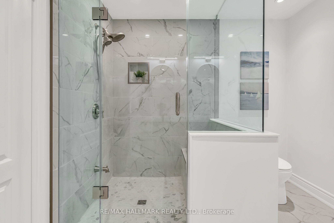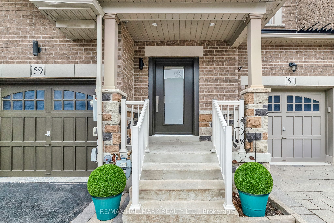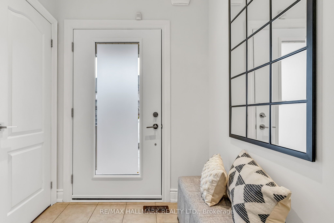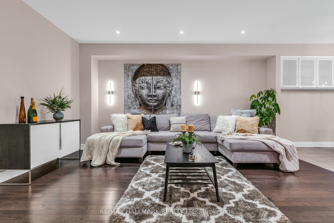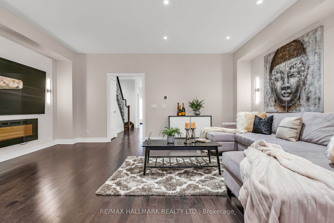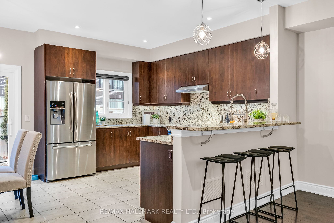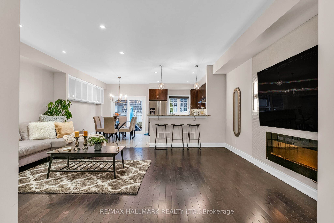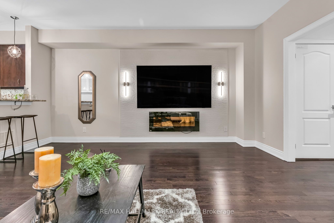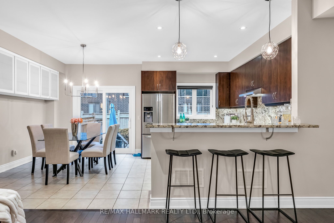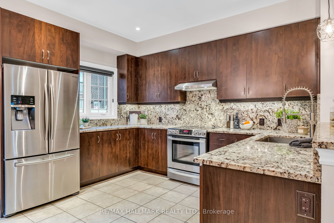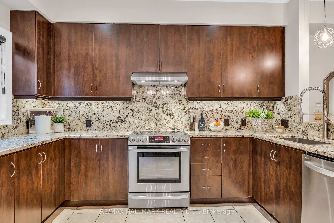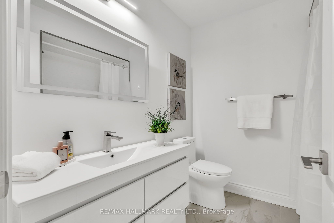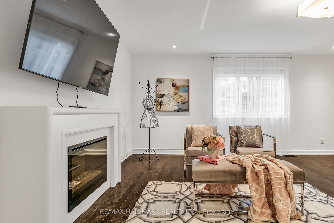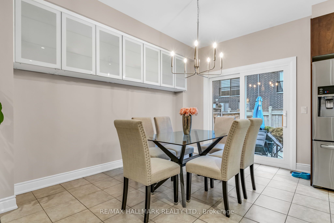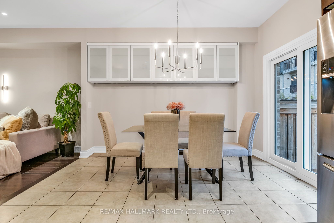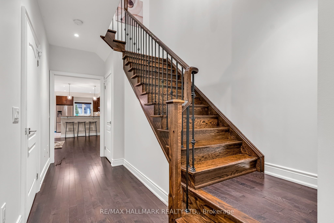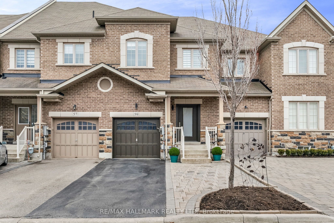
$1,278,888
Est. Payment
$4,884/mo*
*Based on 20% down, 4% interest, 30-year term
Listed by RE/MAX HALLMARK REALTY LTD.
Att/Row/Townhouse•MLS #N12034698•New
Price comparison with similar homes in Vaughan
Compared to 33 similar homes
0.9% Higher↑
Market Avg. of (33 similar homes)
$1,268,020
Note * Price comparison is based on the similar properties listed in the area and may not be accurate. Consult licences real estate agent for accurate comparison
Room Details
| Room | Features | Level |
|---|---|---|
Dining Room 3.74 × 3.13 m | Ceramic FloorPot LightsW/O To Patio | Main |
Kitchen 3.6 × 3.6 m | Ceramic FloorGranite CountersCustom Backsplash | Main |
Primary Bedroom 5.6 × 5.37 m | Hardwood FloorWalk-In Closet(s)4 Pc Ensuite | Second |
Bedroom 2 4.57 × 3 m | Hardwood FloorLarge ClosetLarge Window | Second |
Bedroom 3 3.56 × 2.52 m | Hardwood FloorLarge ClosetLarge Window | Second |
Client Remarks
*Wow*This Is A Show-Stopper & A Must-See!!!*Totally Renovated Right Out Of A Magazine!*Absolutely Stunning Luxury Townhome In The Beautiful Family-Friendly Neighbourhood Of Vellore Village*Amazing Curb Appeal With A Brick & Stone Exterior, Interlocked Walkway, Widened Driveway For Parking Up To 3 Cars Plus Garage Parking, Covered Front Loggia, Modern Exterior Light Fixtures, Exterior Pot Lights & Upgraded Modern Front Door... All On A Quiet Cul De Sac*Fantastic Open Concept Design Perfect For Entertaining Family & Friends*Gorgeous Gourmet Chef Inspired Kitchen With Custom Matching Granite Counters & Backsplash, Stainless Steel Appliances, Oversized Sink, Valance Lighting, Breakfast Bar, Custom Built-In Cabinetry For Additional Storage & Walkout To Patio*Gorgeous Hardwood Floors, Pot Lights & Wrought Iron Pickets Throughout*Stunning Custom Accent Wall In Family Room With Sconce Lighting & Electric Fireplace*All New Bathrooms*Large Main Floor Laundry Room With Garage Access*Step Right In To Your Tranquil Master Retreat With A Large Sitting Area, Custom Fireplace Mantle, Walk-In Closet & A Spa Ensuite With Porcelain Tiles, Custom Vanity, Double Sinks & Oversized Glass Shower With Custom Bench & Wall Niche*Professionally Finished Basement With Large Recreation Room, 3-Piece Bathroom & Rough-In Kitchen*Private Fenced Backyard Landscaped With A Large Interlocked Patio & Lush Gardens*Perfect For A Summer BBQ Party*Steps To All Amenities: High Ranking Schools, Parks, Grocery, Walmart, Hospital*Easy Access To Hwy 400, Canada's Wonderland & Vaughan Mills Mall*Put This Beauty On Your Must-See List Today!*
About This Property
59 Zachary Place, Vaughan, L4H 3S4
Home Overview
Basic Information
Walk around the neighborhood
59 Zachary Place, Vaughan, L4H 3S4
Shally Shi
Sales Representative, Dolphin Realty Inc
English, Mandarin
Residential ResaleProperty ManagementPre Construction
Mortgage Information
Estimated Payment
$0 Principal and Interest
 Walk Score for 59 Zachary Place
Walk Score for 59 Zachary Place

Book a Showing
Tour this home with Shally
Frequently Asked Questions
Can't find what you're looking for? Contact our support team for more information.
Check out 100+ listings near this property. Listings updated daily
See the Latest Listings by Cities
1500+ home for sale in Ontario

Looking for Your Perfect Home?
Let us help you find the perfect home that matches your lifestyle
