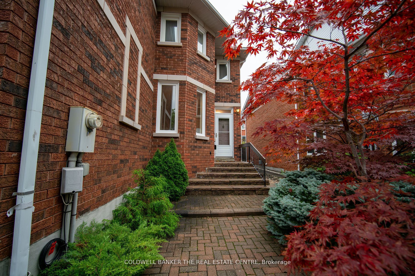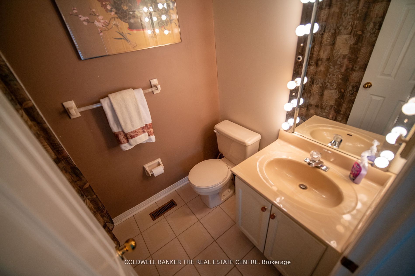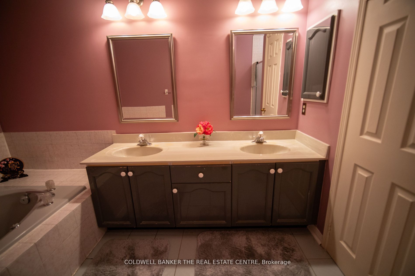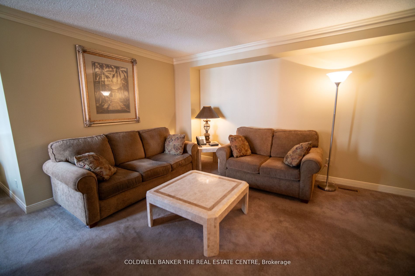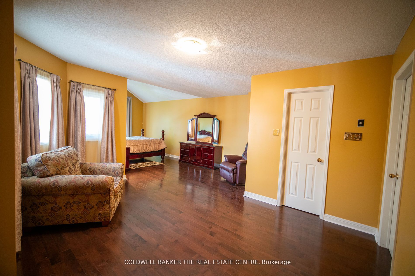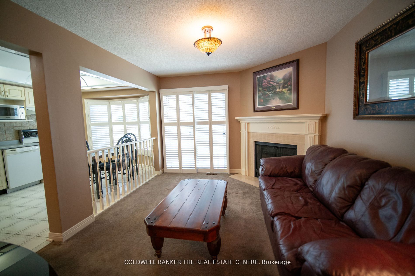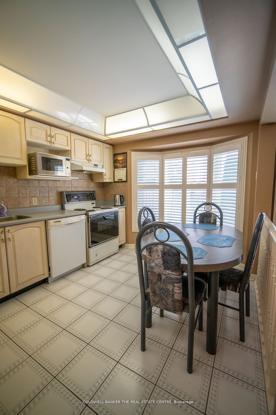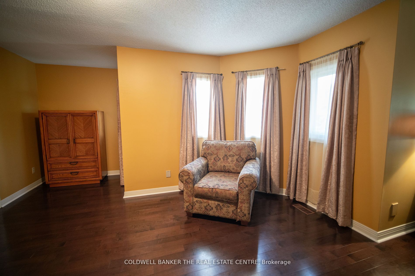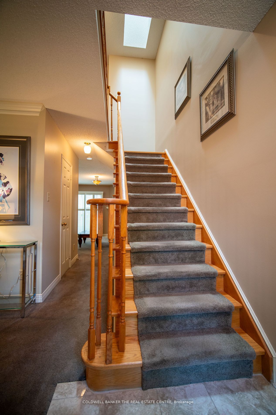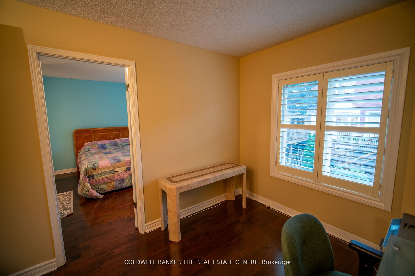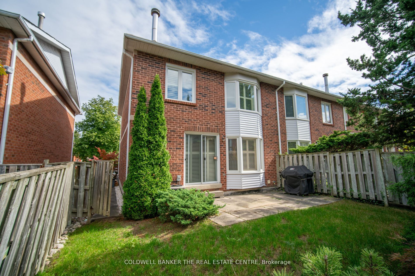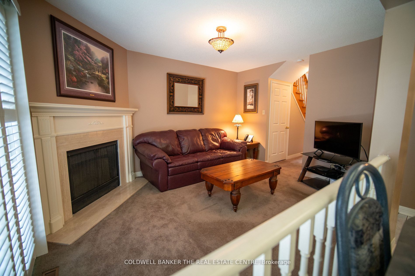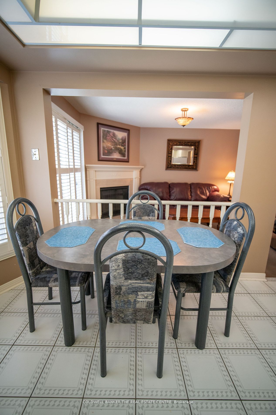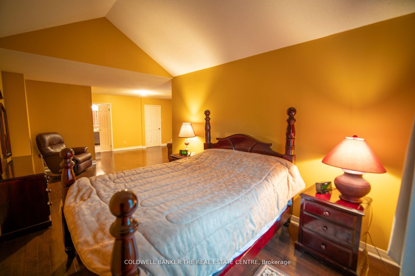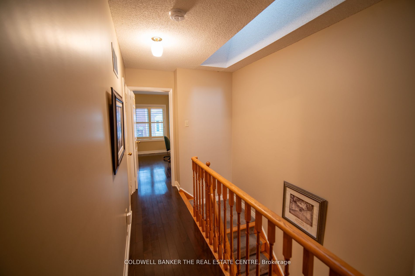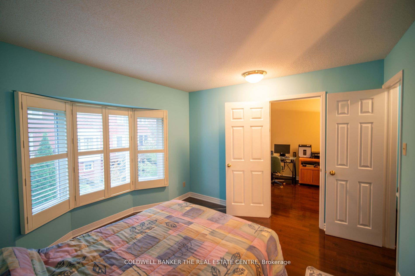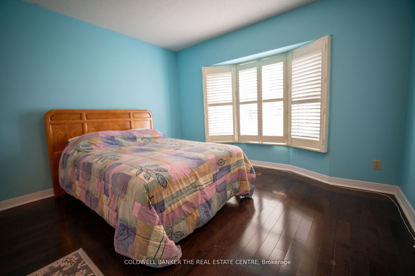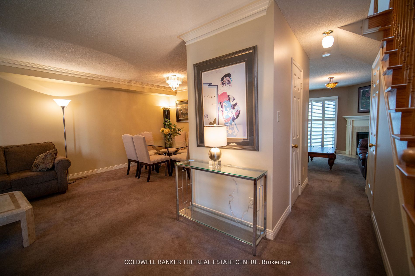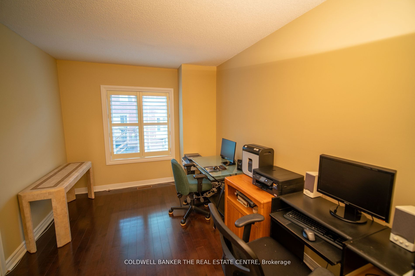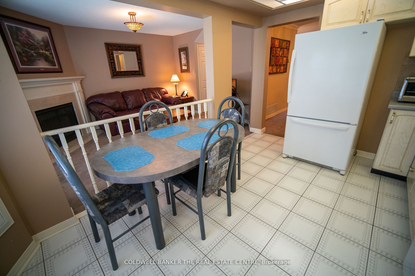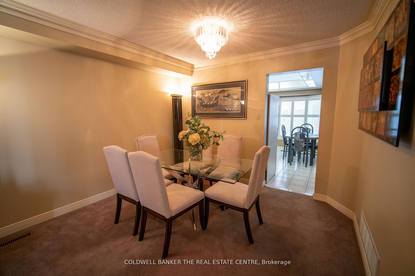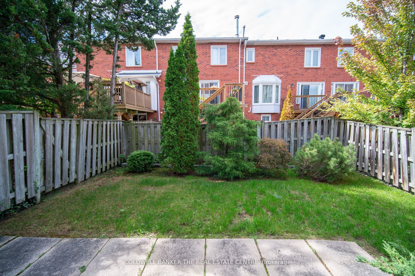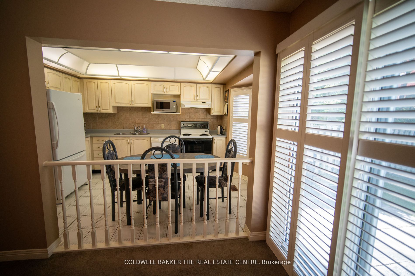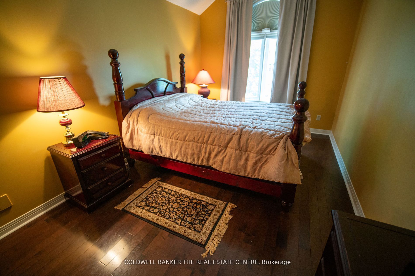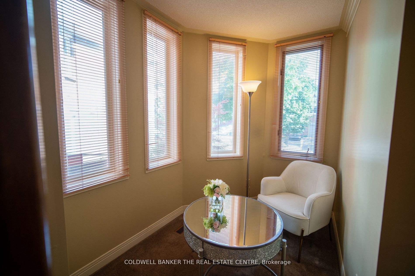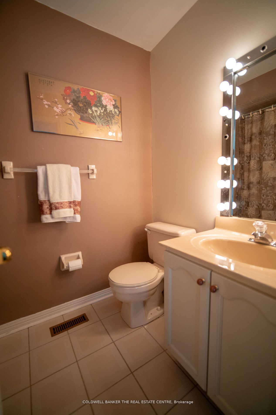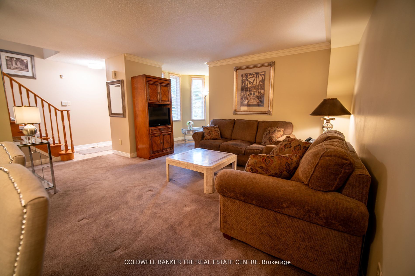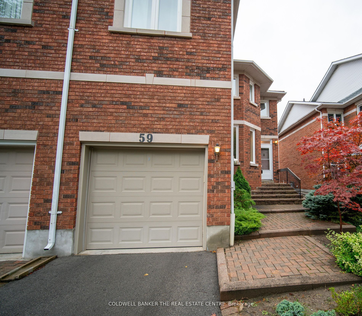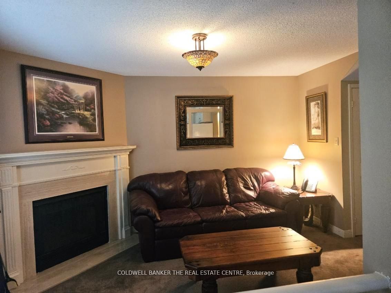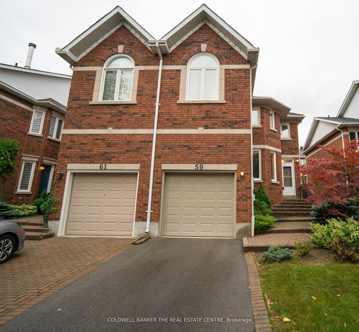
$1,199,900
Est. Payment
$4,583/mo*
*Based on 20% down, 4% interest, 30-year term
Listed by COLDWELL BANKER THE REAL ESTATE CENTRE
Att/Row/Townhouse•MLS #N12030860•New
Price comparison with similar homes in Vaughan
Compared to 39 similar homes
2.1% Higher↑
Market Avg. of (39 similar homes)
$1,175,330
Note * Price comparison is based on the similar properties listed in the area and may not be accurate. Consult licences real estate agent for accurate comparison
Room Details
| Room | Features | Level |
|---|---|---|
Dining Room 6.4 × 3.3 m | BroadloomCombined w/Living | Ground |
Living Room 6.4 × 3 m | BroadloomCombined w/Dining | Ground |
Kitchen 3.67 × 2.9 m | Ceramic BacksplashCeramic FloorBay Window | Ground |
Primary Bedroom 6.73 × 2.94 m | Hardwood Floor5 Pc EnsuiteVaulted Ceiling(s) | Second |
Bedroom 2 3.5 × 3.25 m | Hardwood FloorCalifornia Shutters | Second |
Bedroom 3 3.4 × 2.7 m | Hardwood FloorCalifornia Shutters4 Pc Bath | Second |
Client Remarks
Amazing End Unit Townhouse in a Prime Thornhill Location on a Quiet Desirable Street. Come and Take a look at this 1840 sq ft (as per builder's plan) Spacious Home with a Functional Layout and Lots of Space for Entertaining. Marble foyer, Large Living and Dining Room, Solarium off the Living Room, Marble Fireplace in Family Room, Spacious Kitchen has a Breakfast Area and Overlooks the Family Room. Oak Staircase with Skylight Above. Oversized Primary Bedroom with Siting Area, Valuated Ceiling and 5pc Ensuite with Jacuzzi Tub. PLEASE NOTE: 3rd Bedroom with 4 pc Ensuite Bath can only be accessed from the 2nd bedroom which currently being used as an office. (Please see pictures) Hardwood Flooring on the 2nd Floor (Except Bathrooms). Triple pane windows in Primary Bedroom (May 2018), 2nd and 3rd bedroom (Apr 2022), Interlocking Front Entrance and Porch (Jul 2022), Roof (Jul 2023). Open Unfinished Basement Ready Waiting to be Customized to it's Fullest Potential! Fully Fenced and Gated Private Backyard! Good size frontage at 27.36 ft. Walking distance to Yonge St, Public Transit. Close to all Amenities such as Thornhill Public School and Thornhill Secondary School, Community Centre, Shopping, Restaurants, Grocery Stores, and Gallanough Park and The Future Subway Extension is Coming!
About This Property
59 Brownstone Circle, Vaughan, L4J 7P8
Home Overview
Basic Information
Walk around the neighborhood
59 Brownstone Circle, Vaughan, L4J 7P8
Shally Shi
Sales Representative, Dolphin Realty Inc
English, Mandarin
Residential ResaleProperty ManagementPre Construction
Mortgage Information
Estimated Payment
$0 Principal and Interest
 Walk Score for 59 Brownstone Circle
Walk Score for 59 Brownstone Circle

Book a Showing
Tour this home with Shally
Frequently Asked Questions
Can't find what you're looking for? Contact our support team for more information.
Check out 100+ listings near this property. Listings updated daily
See the Latest Listings by Cities
1500+ home for sale in Ontario

Looking for Your Perfect Home?
Let us help you find the perfect home that matches your lifestyle
