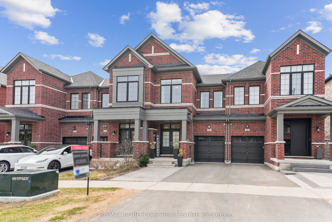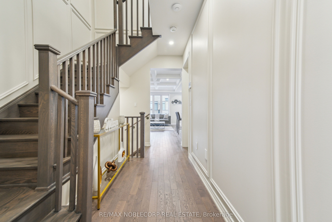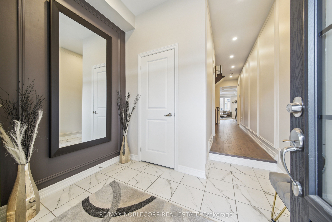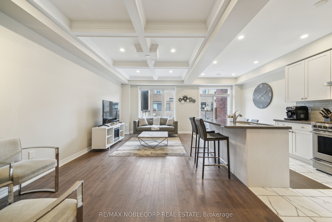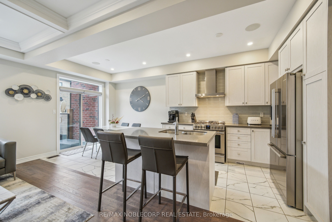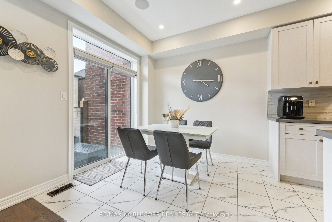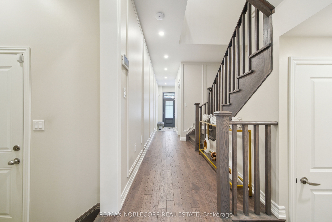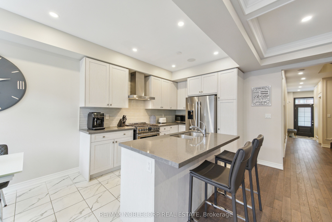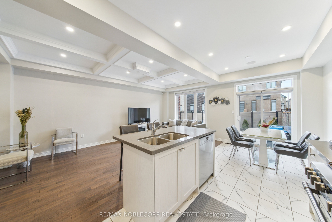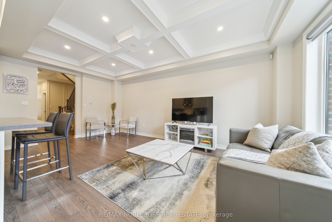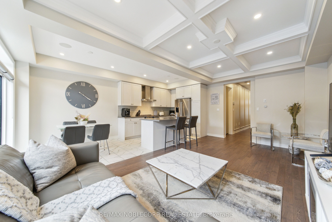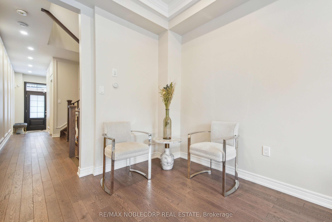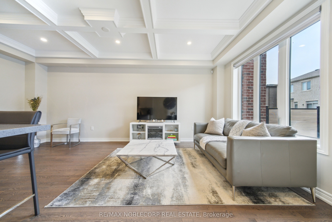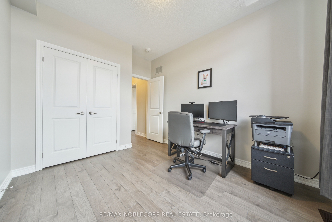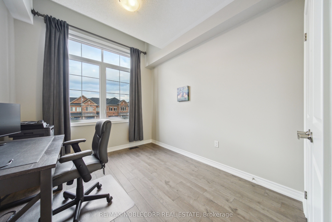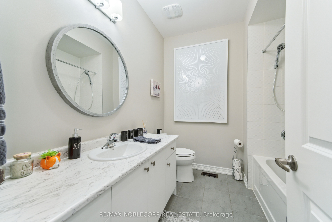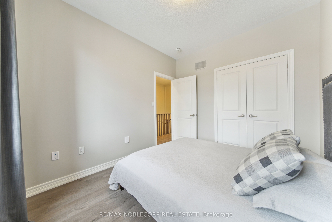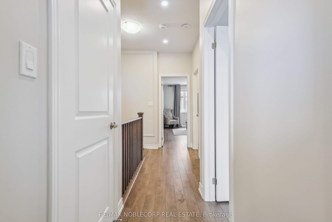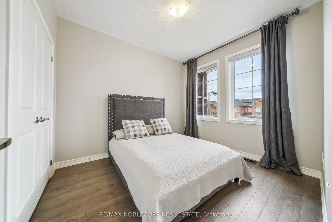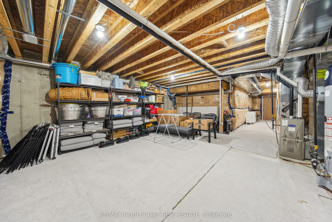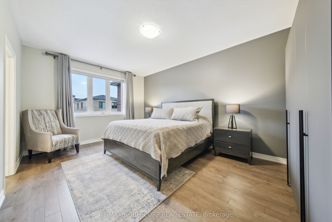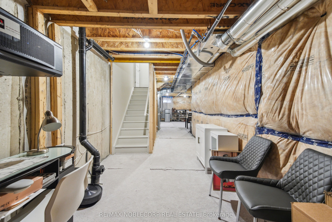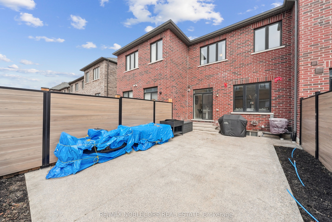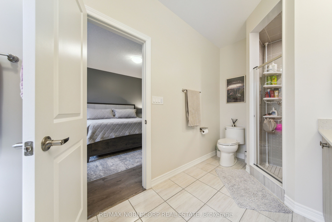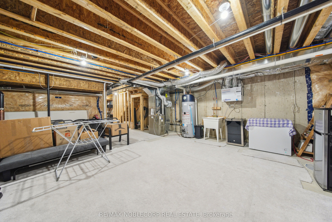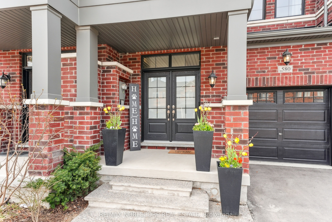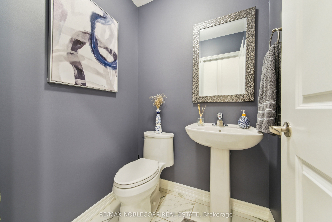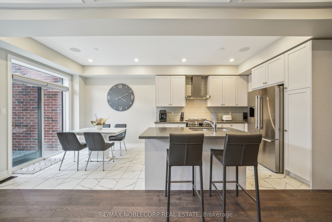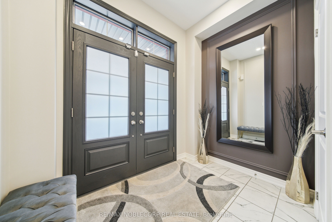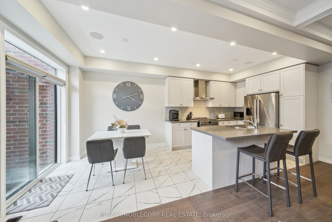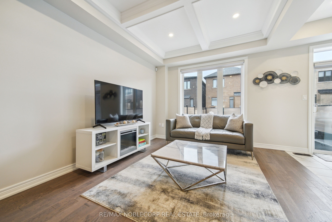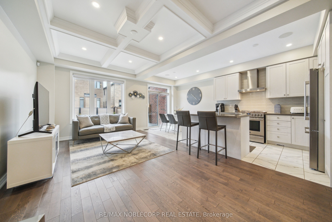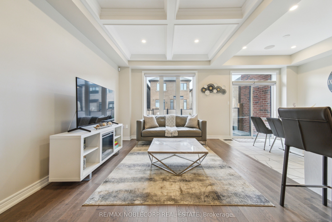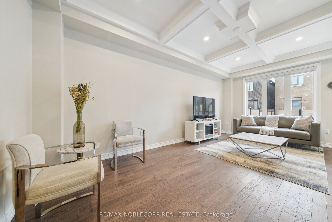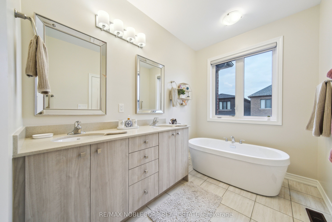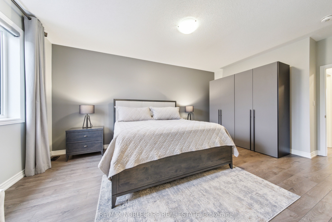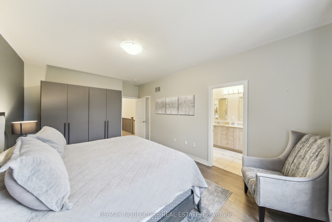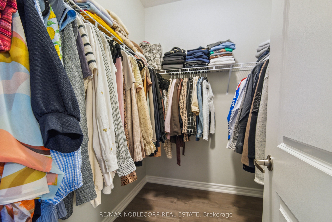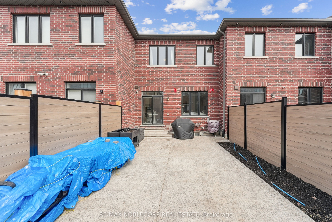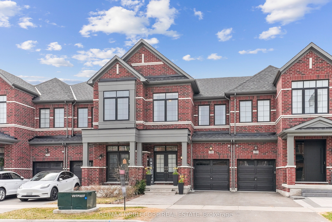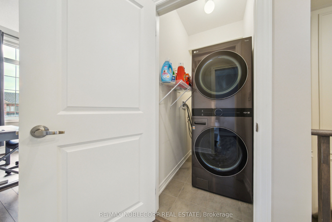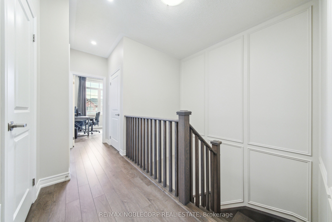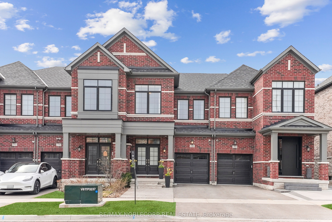
$1,199,900
Est. Payment
$4,583/mo*
*Based on 20% down, 4% interest, 30-year term
Listed by RE/MAX NOBLECORP REAL ESTATE
Att/Row/Townhouse•MLS #N12069917•New
Price comparison with similar homes in Vaughan
Compared to 39 similar homes
7.1% Higher↑
Market Avg. of (39 similar homes)
$1,120,666
Note * Price comparison is based on the similar properties listed in the area and may not be accurate. Consult licences real estate agent for accurate comparison
Room Details
| Room | Features | Level |
|---|---|---|
Living Room 6.1 × 3.36 m | Hardwood FloorCoffered Ceiling(s)Large Window | Main |
Kitchen 3.36 × 2.5 m | Combined w/LivingCentre IslandPot Lights | Main |
Dining Room 2.74 × 2.5 m | Combined w/LivingCombined w/KitchenWalk-Out | Main |
Primary Bedroom 5.91 × 3.7 m | 5 Pc EnsuiteWalk-In Closet(s)Laminate | Second |
Bedroom 2 3.77 × 2.88 m | Large WindowClosetLaminate | Second |
Bedroom 3 3.34 × 2.86 m | Large WindowClosetLaminate | Second |
Client Remarks
Welcome to this beautifully maintained 3-bedroom, 3-bathroom freehold townhome nestled in the highly sought-after and prestigious neighbourhood of New Kleinburg! Offering a perfect balance of luxury, convenience, and modern living, this home is just minutes from excellent schools, shopping plazas, restaurants, Highway 427 and much more! Upon entering, you'll be captivated by the spacious and open floor plan, featuring smooth ceilings on the ground floor, wainscotting on the corridor walls and a striking coffered ceiling in the great room. The home has been freshly painted with Benjamin Moores Scuff X paint (walls, doors, and baseboards) that create a clean and inviting atmosphere. The modern kitchen flows seamlessly into the dining and living areas, making it perfect for both casual living and entertaining. Upstairs, you'll find high-quality laminate flooring and recessed pot lights that brighten every corner of the home. The primary suite is a luxurious retreat, complete with an upgraded vanity and a spacious en-suite bath with an upgraded toilet for added comfort. This home is packed with practical upgrades to enhance your lifestyle, including power-operated blinds on all windows, allowing for effortless control of natural light and privacy throughout the home. Additionally, the house features a central vacuum system and a baseboard vacuum in the kitchen. The garage features an epoxy-coated floor, while concrete paving at the front and back of the home provides durability and curb appeal. Enjoy added privacy with a vinyl backyard fence and a rough-in for a gas barbecue in the backyard, perfect for outdoor entertainment. Other highlights include a rough-in for a basement washroom, rough-ins for an irrigation system, and rough-ins for a speaker system, allowing you to easily personalize the home to suit your needs. The home is also equipped with Wi-Fi extenders for seamless connectivity throughout, and exhaust fan timers in all three washrooms for added convenience.
About This Property
580 Barons Street, Vaughan, L4H 5E4
Home Overview
Basic Information
Walk around the neighborhood
580 Barons Street, Vaughan, L4H 5E4
Shally Shi
Sales Representative, Dolphin Realty Inc
English, Mandarin
Residential ResaleProperty ManagementPre Construction
Mortgage Information
Estimated Payment
$0 Principal and Interest
 Walk Score for 580 Barons Street
Walk Score for 580 Barons Street

Book a Showing
Tour this home with Shally
Frequently Asked Questions
Can't find what you're looking for? Contact our support team for more information.
See the Latest Listings by Cities
1500+ home for sale in Ontario

Looking for Your Perfect Home?
Let us help you find the perfect home that matches your lifestyle
