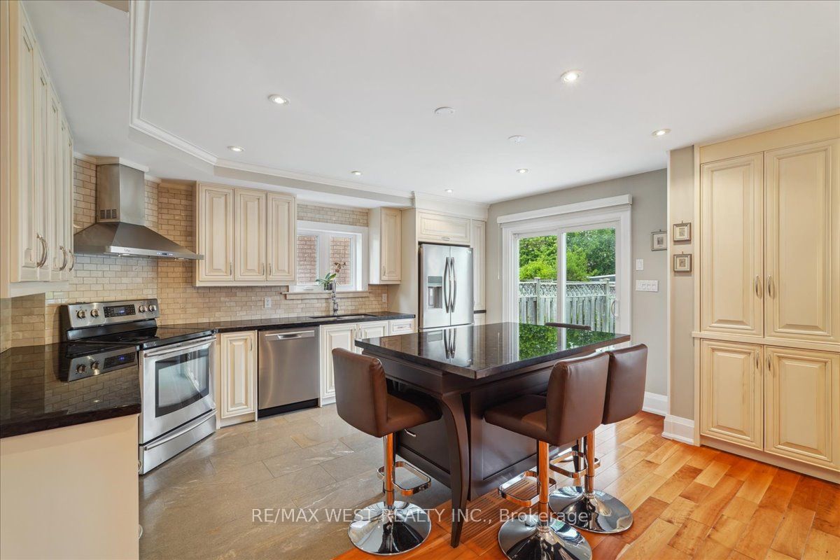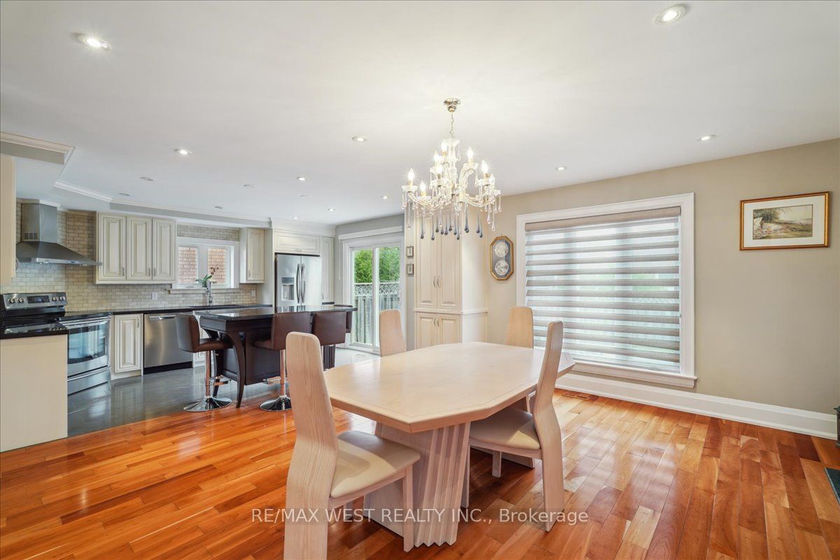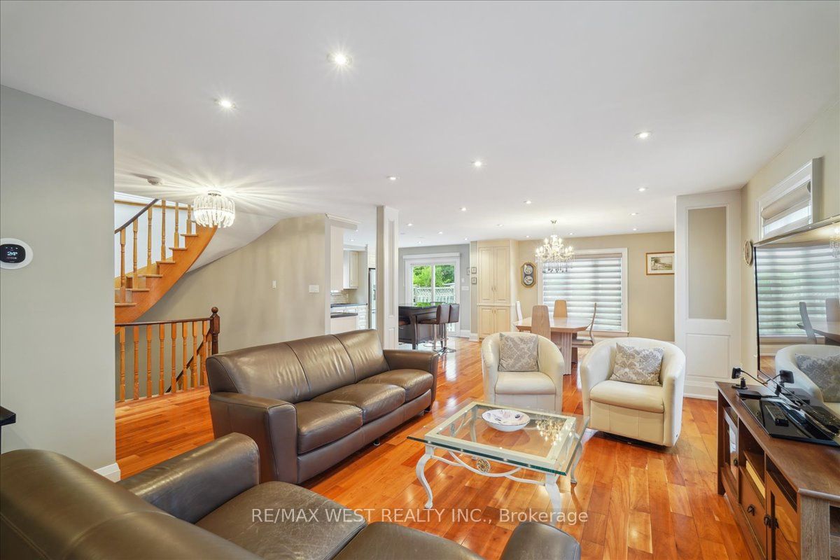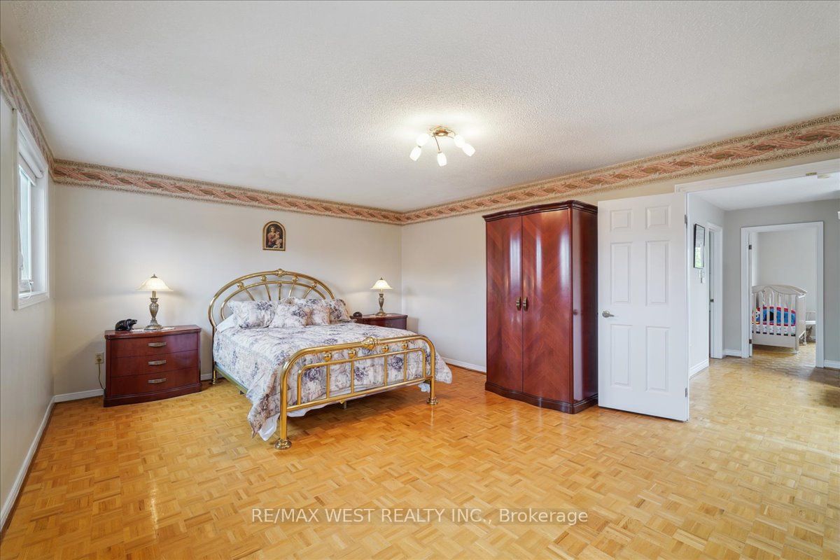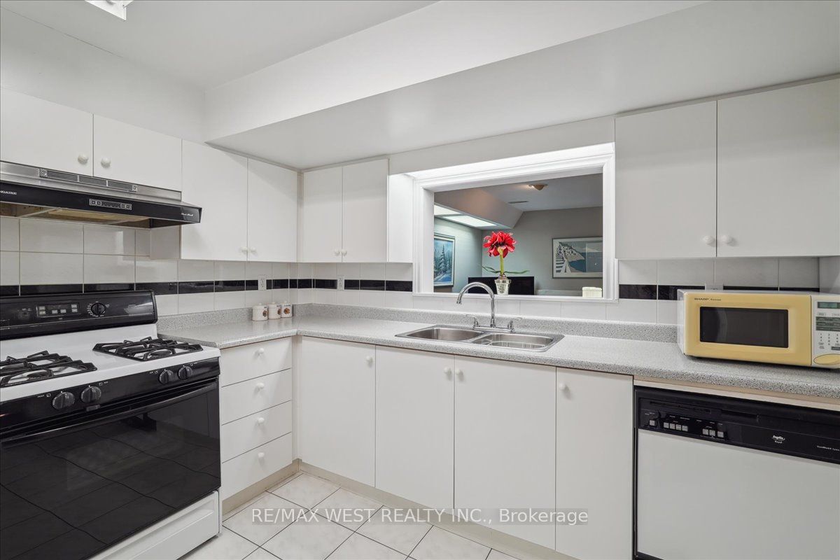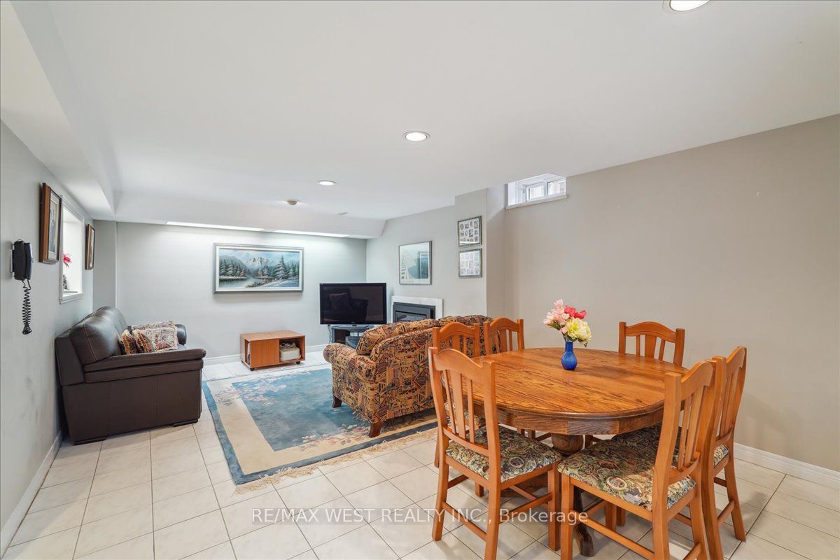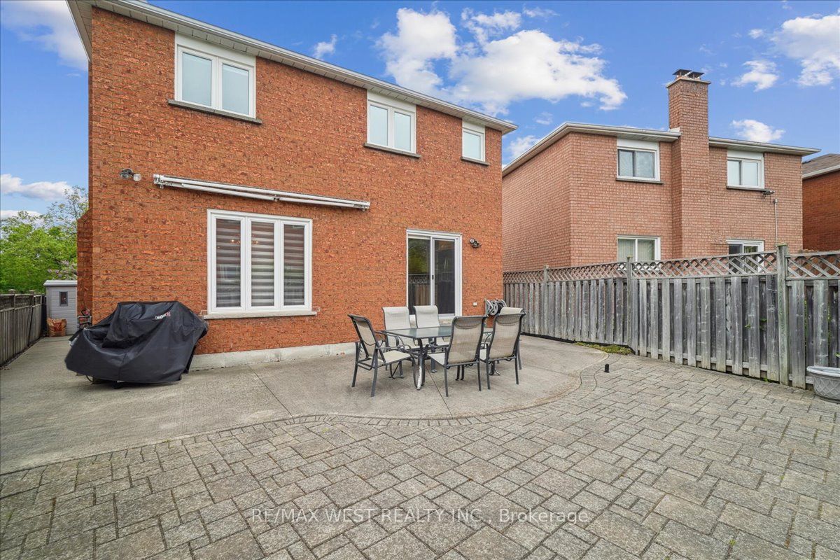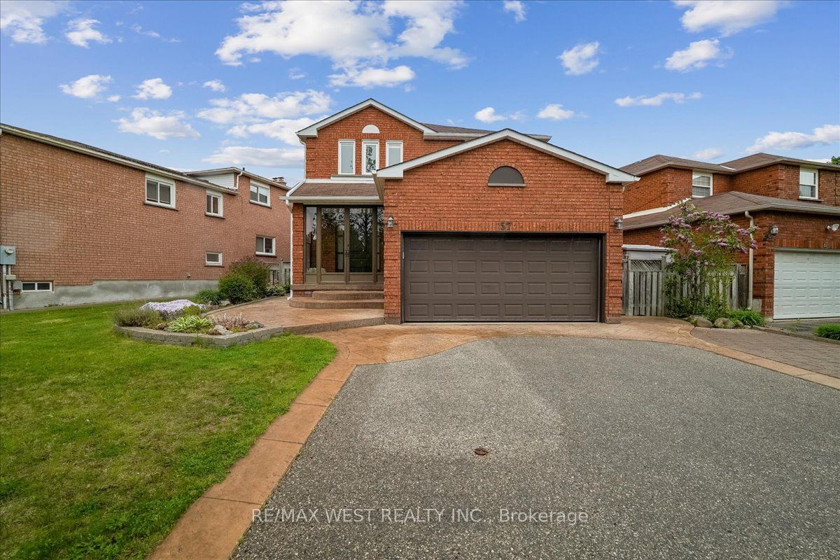
$1,450,000
Est. Payment
$5,538/mo*
*Based on 20% down, 4% interest, 30-year term
Listed by RE/MAX WEST REALTY INC.
Detached•MLS #N12167190•New
Price comparison with similar homes in Vaughan
Compared to 26 similar homes
5.9% Higher↑
Market Avg. of (26 similar homes)
$1,369,076
Note * Price comparison is based on the similar properties listed in the area and may not be accurate. Consult licences real estate agent for accurate comparison
Room Details
| Room | Features | Level |
|---|---|---|
Kitchen 4.76 × 3.14 m | Granite CountersCentre IslandTile Floor | Main |
Dining Room 10.96 × 4.4 m | FireplaceWindowHardwood Floor | Main |
Living Room 10.96 × 4.4 m | Combined w/FamilyWindowHardwood Floor | Main |
Primary Bedroom 4.34 × 5.86 m | 3 Pc EnsuiteWindowWalk-In Closet(s) | Upper |
Bedroom 2 4.68 × 3.64 m | ParquetWindowCloset | Upper |
Bedroom 3 3.32 × 4.16 m | ParquetWindowCloset | Upper |
Client Remarks
Welcome to this bright updated open concept detached family home situated on an irregular sized lot nestled on a quiet street in one of Vaughan's most sought-after neighborhoods. This home features three bedrooms and four bathrooms. Spacious open concept layout with large principle rooms. Kitchen boasts stainless steel appliances, granite countertops, and a large center island breakfast area with walk-out to a private backyard patio. Large dining area offering expandable space for entertaining guests. The skylight fills the upper level with an abundance of natural light. Upstairs, you'll find generously sized bedrooms with ample closet space. Primary bedroom with large walk in closet and ensuite. Modern styled main washroom with ample storage cabinetry. The fully finished basement offers a complete functional kitchen with plenty of countertop space. A large recreation room with gas fireplace, full bathroom, plenty of storage and an additional room perfect for an office or bedroom ideal for entertainment, or for in-law or nanny suite. Extras: Oak Staircase. Hardwood throughout. Pot Lights. Hunter Douglas Blinds. Updated trim and doors. Concrete and interlock pathways and patio. Central Vac, Alarm system. No neighbors out front Park views with mature trees. Enjoy the convenience of being minutes from top-rated schools, parks, community centres, shopping (Promenade Mall), Transit, and major highways.
About This Property
57 Judith Avenue, Vaughan, L4J 7J2
Home Overview
Basic Information
Walk around the neighborhood
57 Judith Avenue, Vaughan, L4J 7J2
Shally Shi
Sales Representative, Dolphin Realty Inc
English, Mandarin
Residential ResaleProperty ManagementPre Construction
Mortgage Information
Estimated Payment
$0 Principal and Interest
 Walk Score for 57 Judith Avenue
Walk Score for 57 Judith Avenue

Book a Showing
Tour this home with Shally
Frequently Asked Questions
Can't find what you're looking for? Contact our support team for more information.
See the Latest Listings by Cities
1500+ home for sale in Ontario

Looking for Your Perfect Home?
Let us help you find the perfect home that matches your lifestyle
