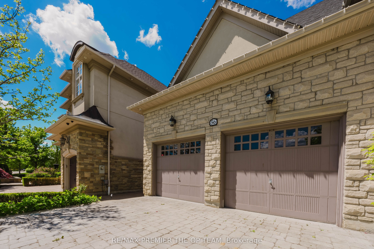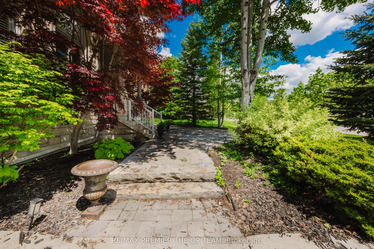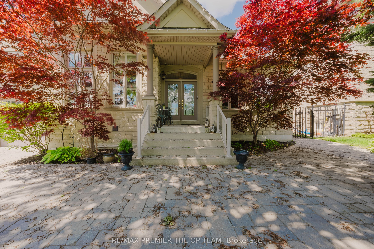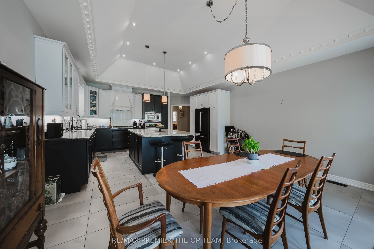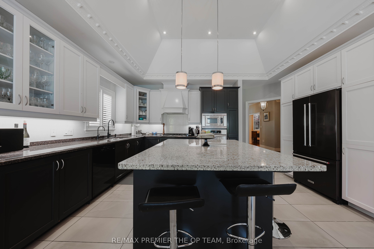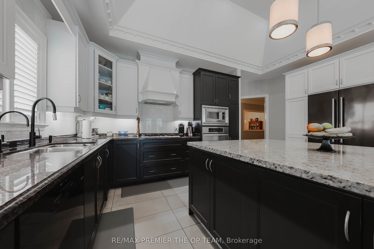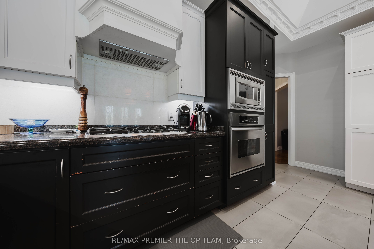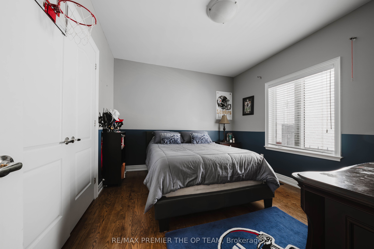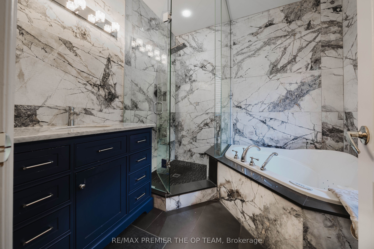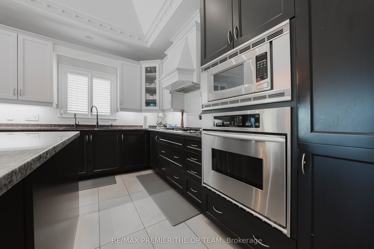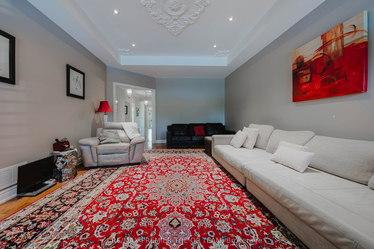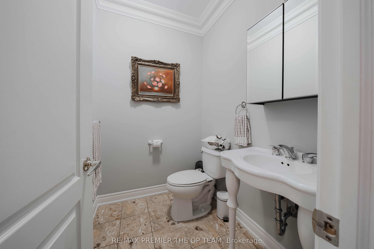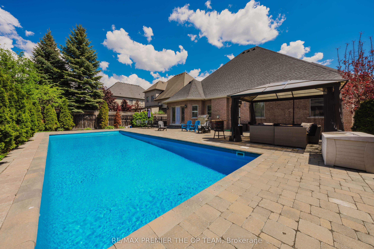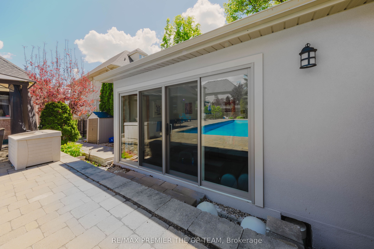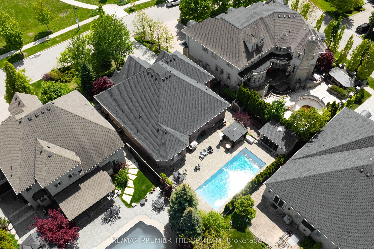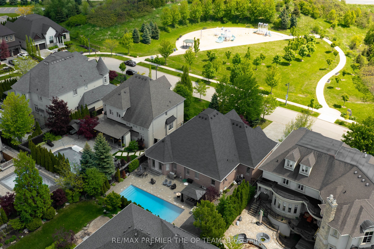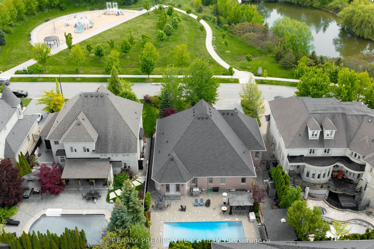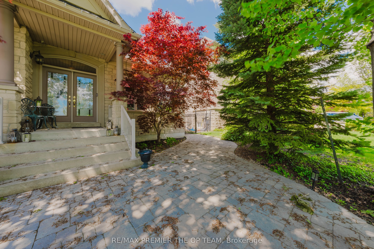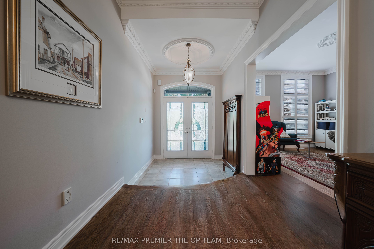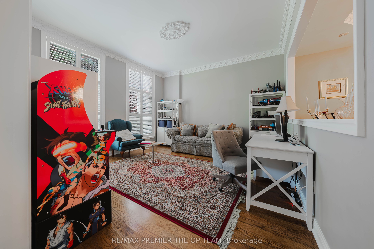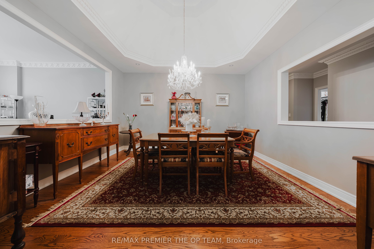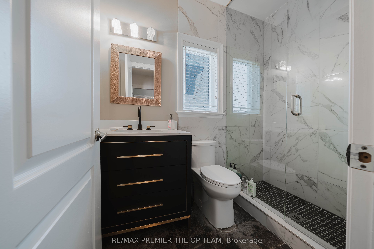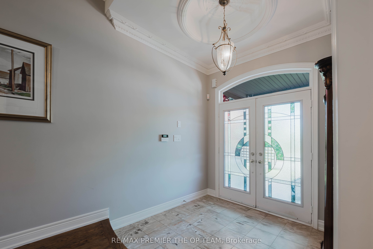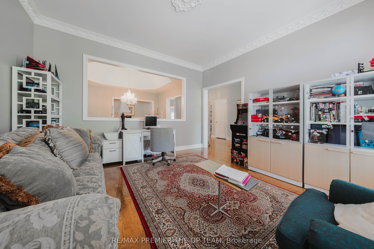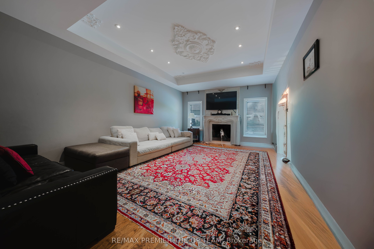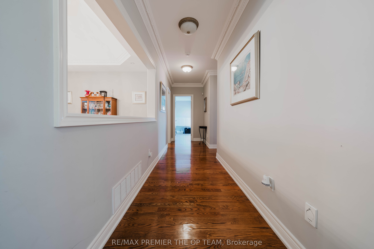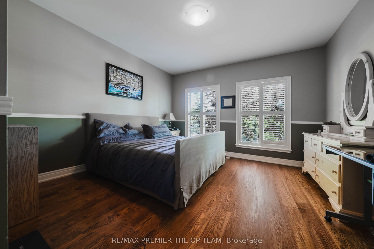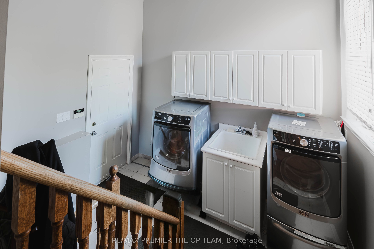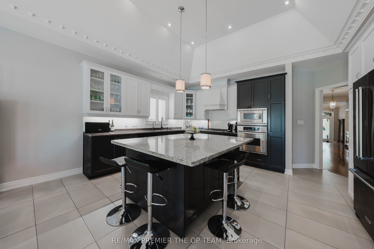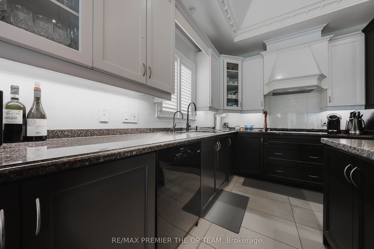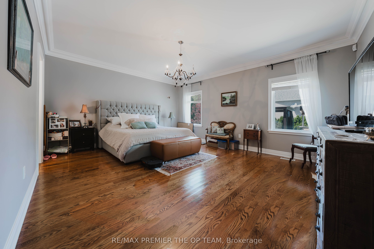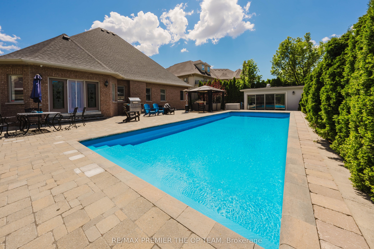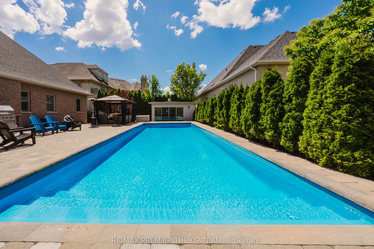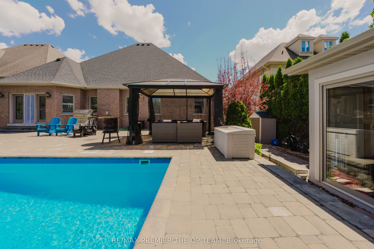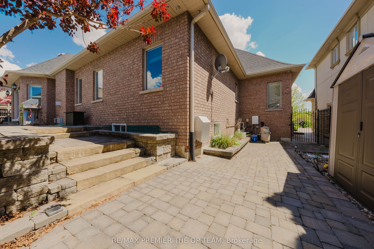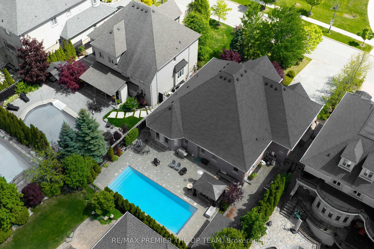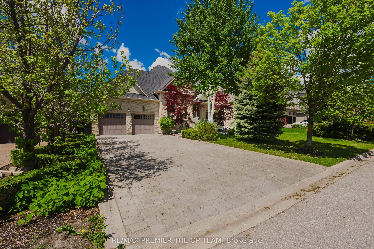
$8,200 /mo
Listed by RE/MAX PREMIER THE OP TEAM
Detached•MLS #N12182994•New
Room Details
| Room | Features | Level |
|---|---|---|
Living Room 4.35 × 4.35 m | Hardwood Floor | Main |
Dining Room 4.35 × 4.35 m | Hardwood Floor | Main |
Kitchen 7.47 × 5.14 m | Ceramic Floor | Main |
Primary Bedroom 5.6 × 4.55 m | Hardwood Floor4 Pc Ensuite | Main |
Bedroom 2 4.16 × 3.94 m | Hardwood Floor | Main |
Bedroom 3 3.66 × 3.43 m | Hardwood Floor | Main |
Client Remarks
Elegant Bungalow Living In The Heart Of Kleinburg, Offering Just Under 3000 Sq Ft Of Thoughtfully Designed Space Overlooking A Peaceful Park And Pond. The Main Level Features Cathedral Dome Ceilings, Hardwood Flooring, Intricate Crown Moldings And Trim, And A Gas Fireplace In The Family Room. The Sunlit Maple Kitchen With Center Island Opens To An Entertainers Backyard With An Interlocked Patio, Gazebo, Year-Round Heated Cabana, And A Fiberglass In-Ground Pool, All Surrounded By Mature Privacy Trees And Lush Landscaping. Includes Pool Service And Landscaping. Some Furnishings Are Negotiable. A Perfect Blend Of Luxury And Comfort.
About This Property
56 Park Ridge Drive, Vaughan, L0J 1C0
Home Overview
Basic Information
Walk around the neighborhood
56 Park Ridge Drive, Vaughan, L0J 1C0
Shally Shi
Sales Representative, Dolphin Realty Inc
English, Mandarin
Residential ResaleProperty ManagementPre Construction
 Walk Score for 56 Park Ridge Drive
Walk Score for 56 Park Ridge Drive

Book a Showing
Tour this home with Shally
Frequently Asked Questions
Can't find what you're looking for? Contact our support team for more information.
See the Latest Listings by Cities
1500+ home for sale in Ontario

Looking for Your Perfect Home?
Let us help you find the perfect home that matches your lifestyle
