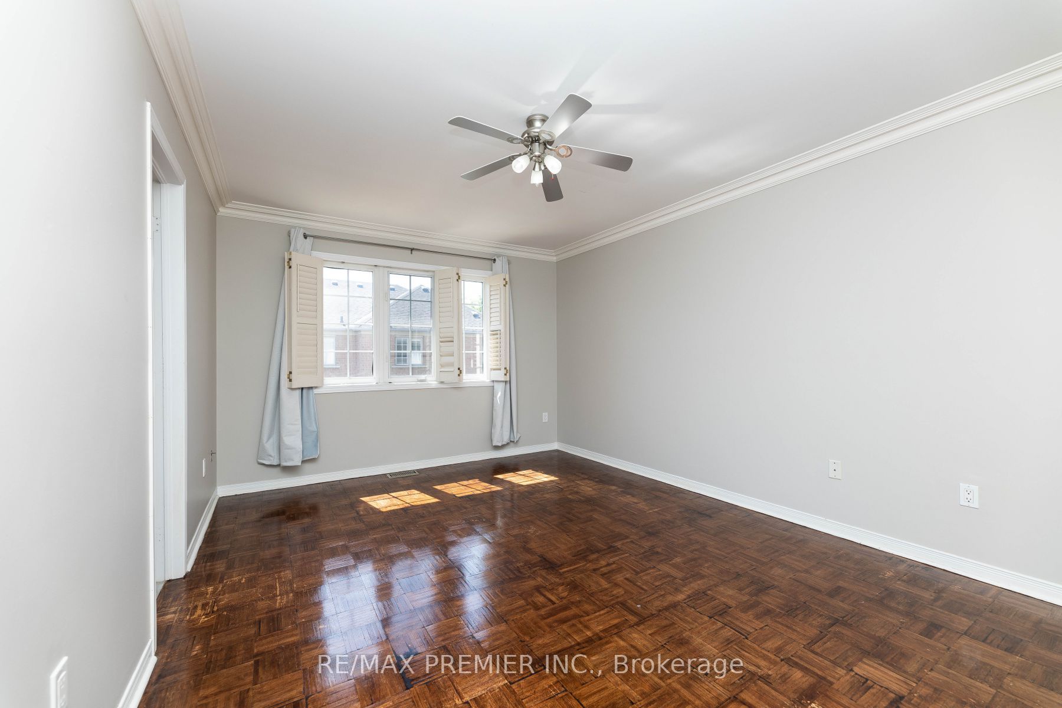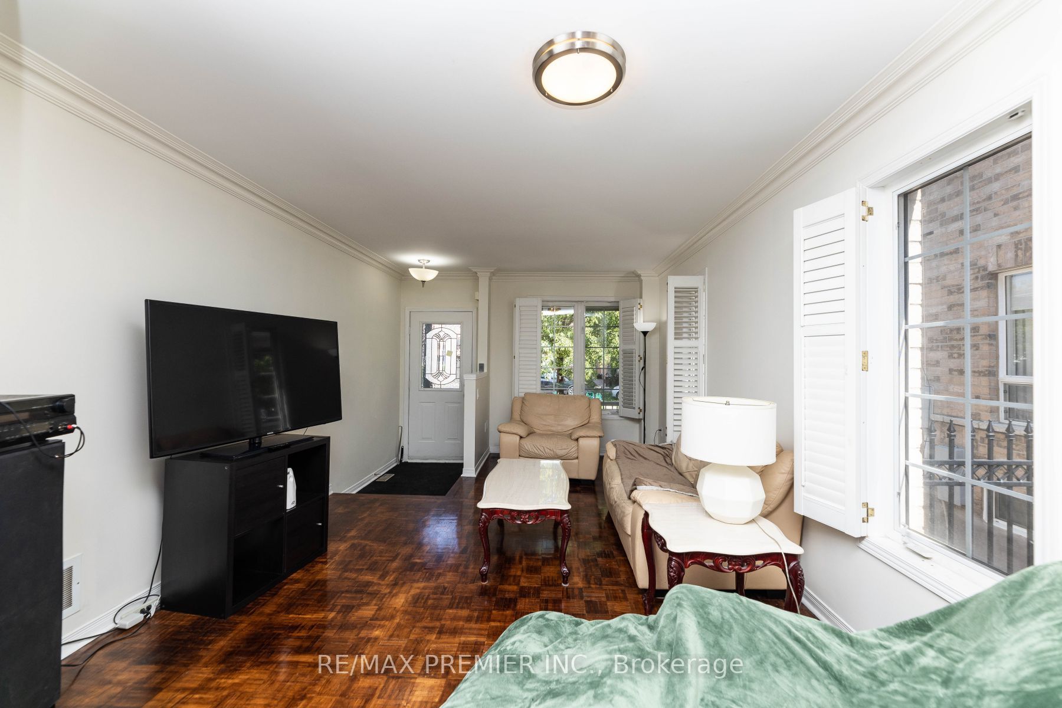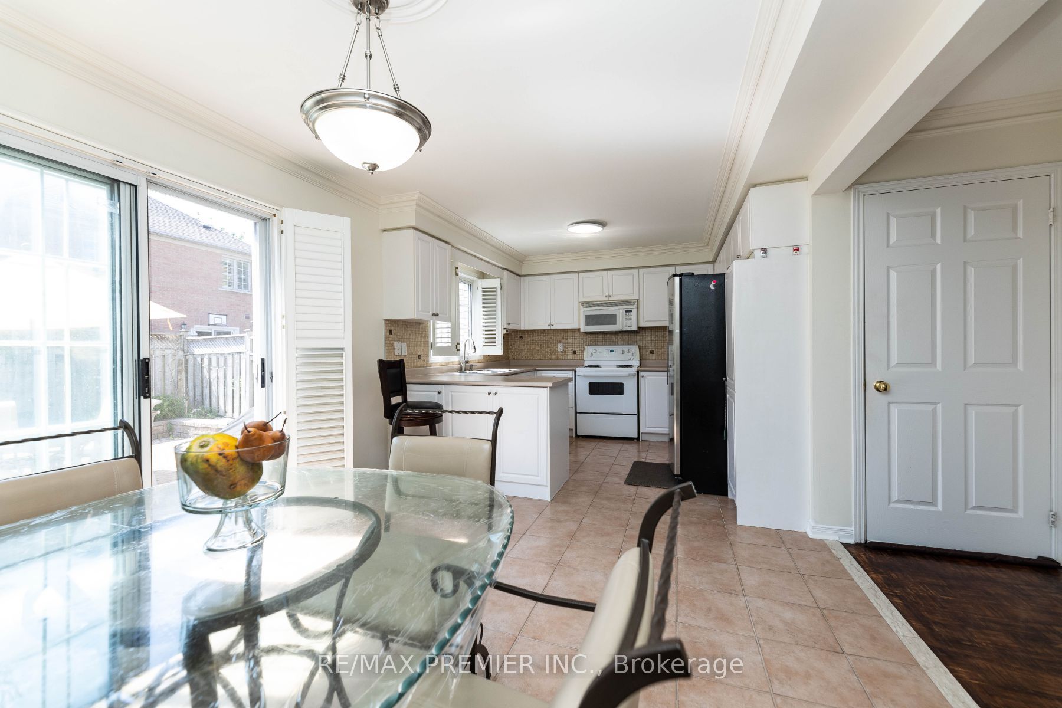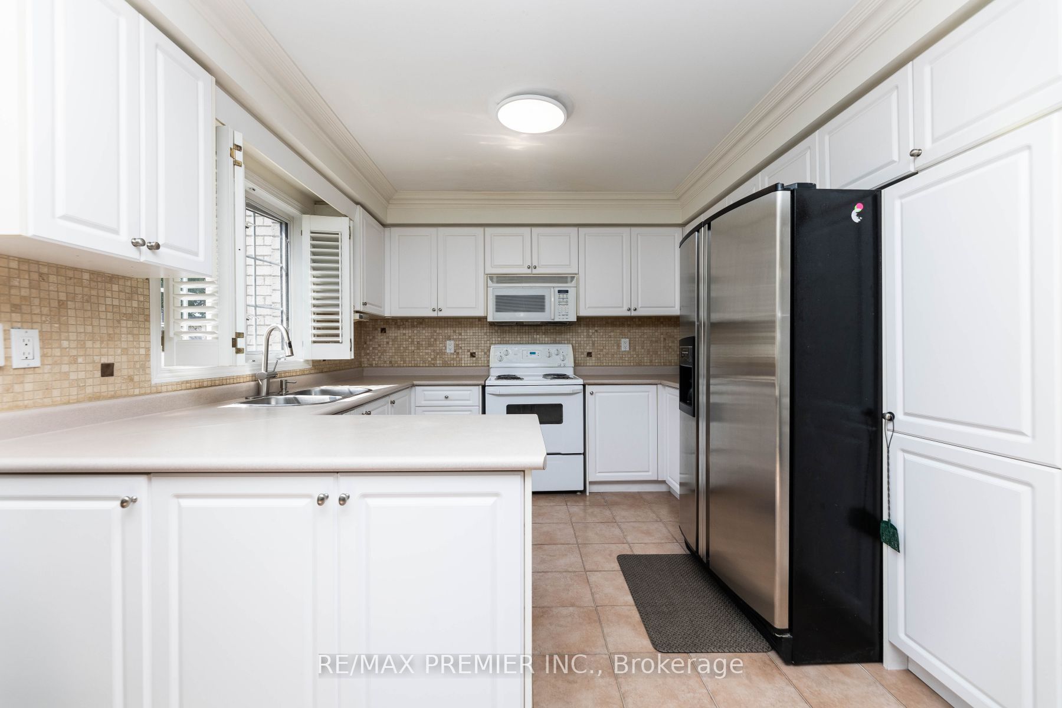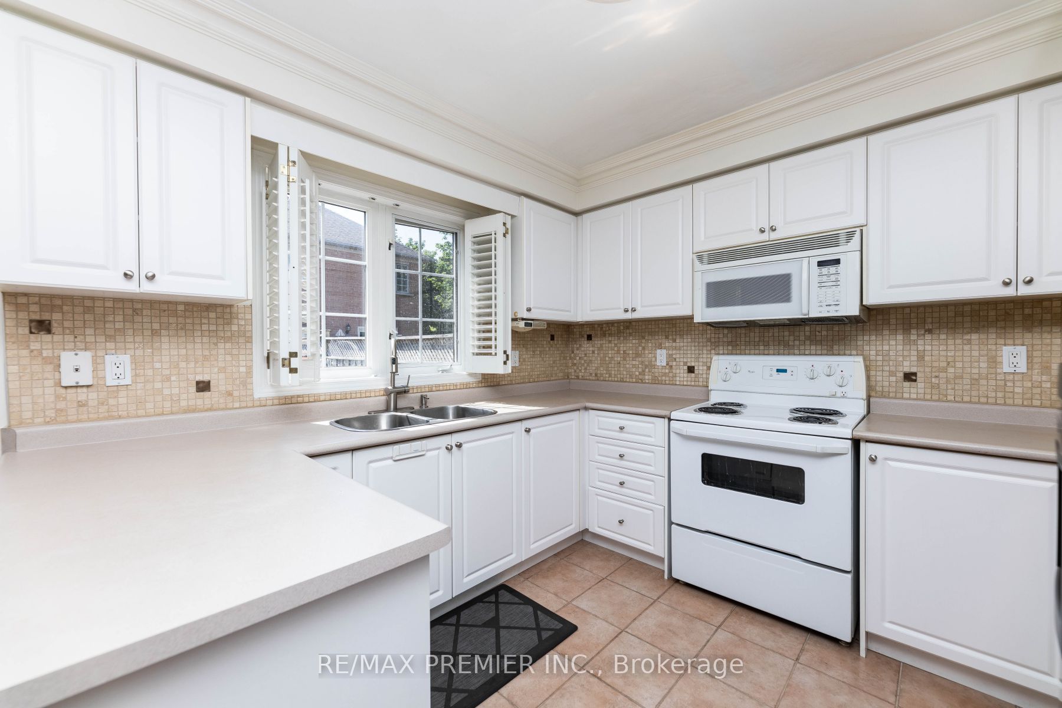
$3,000 /mo
Listed by RE/MAX PREMIER INC.
Semi-Detached •MLS #N12131557•Price Change
Room Details
| Room | Features | Level |
|---|---|---|
Living Room 3.5 × 5.24 m | Crown MouldingParquetWindow | Main |
Dining Room 3.5 × 5.24 m | Combined w/LivingParquetOpen Concept | Main |
Kitchen 2.93 × 3.2 m | WindowCeramic FloorBacksplash | Main |
Primary Bedroom 3.44 × 4.6 m | 5 Pc EnsuiteWalk-In Closet(s)Parquet | Second |
Bedroom 2 2.47 × 3.29 m | ParquetWindowCloset | Second |
Bedroom 3 2.49 × 3.54 m | ClosetWindowParquet | Second |
Client Remarks
Sought-After Vellore Village Location! This spacious semi-detached home offers approx. 1,600 sq ft in a high-demand area just steps to schools, plazas, transit, community center, and library. Featuring a bright open-concept living and dining area, a private fenced yard, and generously sized principal rooms. Parquet and ceramics throughout. The large primary bedroom includes a walk-in closet and a 5-piece ensuite. Conveniently close to Vaughan Mills, Canadas Wonderland, and Hwy 400. Main and second levels only basement occupied by owner.
About This Property
56 Bologna Road, Vaughan, L4H 2B7
Home Overview
Basic Information
Walk around the neighborhood
56 Bologna Road, Vaughan, L4H 2B7
Shally Shi
Sales Representative, Dolphin Realty Inc
English, Mandarin
Residential ResaleProperty ManagementPre Construction
 Walk Score for 56 Bologna Road
Walk Score for 56 Bologna Road

Book a Showing
Tour this home with Shally
Frequently Asked Questions
Can't find what you're looking for? Contact our support team for more information.
See the Latest Listings by Cities
1500+ home for sale in Ontario

Looking for Your Perfect Home?
Let us help you find the perfect home that matches your lifestyle
